706 foton på kök, med svarta skåp
Sortera efter:
Budget
Sortera efter:Populärt i dag
221 - 240 av 706 foton
Artikel 1 av 3
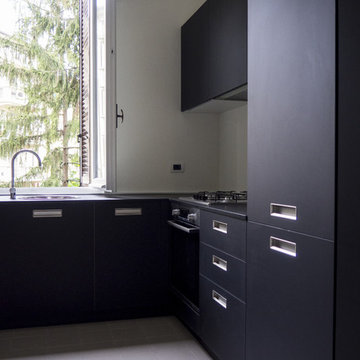
La cucina, riportata alla sua geometria originale, grazie alla demolizione di un piccolo disimpegno di superfetazione, si presenta come un piccolo ambiente quadrato, affacciato sul bel giardino posteriore.
Qui si è scelto di mixare le finiture tradizionali, ripropste dal progetto, allo stile contemporaneo della cucina nera in fenix.
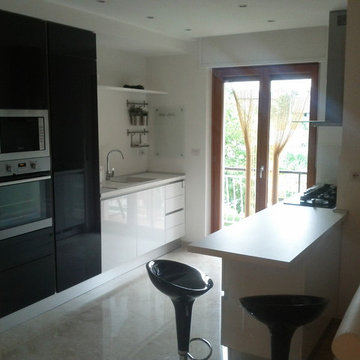
Idéer för små funkis kök, med en enkel diskho, släta luckor, svarta skåp, bänkskiva i kvarts, marmorgolv och en köksö
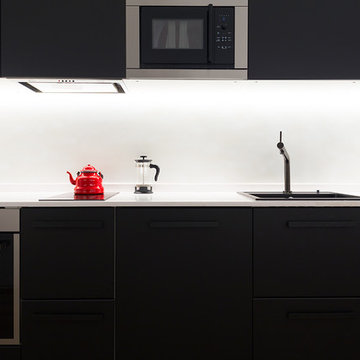
Fotografía: Valentín Hincû
Inspiration för ett litet funkis vit linjärt vitt kök med öppen planlösning, med en enkel diskho, släta luckor, svarta skåp, bänkskiva i kvarts, vitt stänkskydd, stänkskydd i kalk, integrerade vitvaror, mellanmörkt trägolv och brunt golv
Inspiration för ett litet funkis vit linjärt vitt kök med öppen planlösning, med en enkel diskho, släta luckor, svarta skåp, bänkskiva i kvarts, vitt stänkskydd, stänkskydd i kalk, integrerade vitvaror, mellanmörkt trägolv och brunt golv
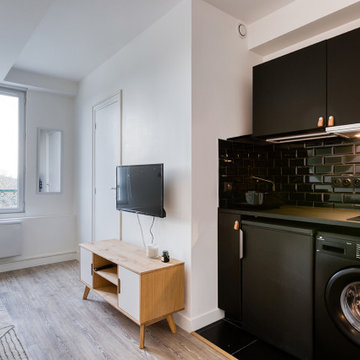
J'ai réalisé une rénovation partielle pour cet appartement, qui avait été refait récemment, mais qui manquait de caractère, de personnalité. Nous avons créé un petit cocon pour ce T2 de 27m2, à la décoration aux inspirations rétro et scandinave. Le traitement géométrique de la peinture crée le dynamisme qui manquait à cette espace. On retrouve la forme qui dicte l'aménagement et séquence l'espace, également avec le coin totalement noir de la cuisine, et la tête de lit suggérée par le bleu dans la chambre
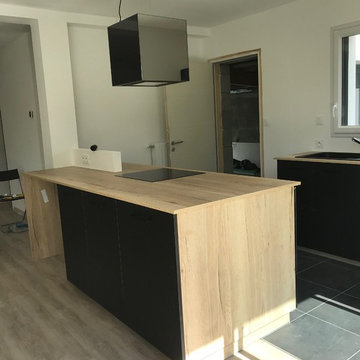
cuisine avec cuisson sur épis le but étant d'avoir de l'éspace pour cuisiner, circuler et se poser dans un coin.
Idéer för små funkis brunt kök, med en undermonterad diskho, släta luckor, svarta skåp, laminatbänkskiva, svarta vitvaror, laminatgolv, en halv köksö och brunt golv
Idéer för små funkis brunt kök, med en undermonterad diskho, släta luckor, svarta skåp, laminatbänkskiva, svarta vitvaror, laminatgolv, en halv köksö och brunt golv
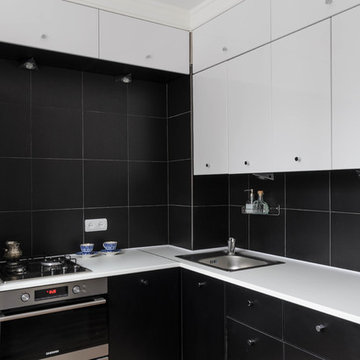
В квартире всегда открыты окна, поэтому заказчики решили отказаться от вытяжки.
Inspiration för ett avskilt, litet funkis l-kök, med släta luckor, svarta skåp, laminatbänkskiva, svart stänkskydd, stänkskydd i keramik, rostfria vitvaror och en nedsänkt diskho
Inspiration för ett avskilt, litet funkis l-kök, med släta luckor, svarta skåp, laminatbänkskiva, svart stänkskydd, stänkskydd i keramik, rostfria vitvaror och en nedsänkt diskho
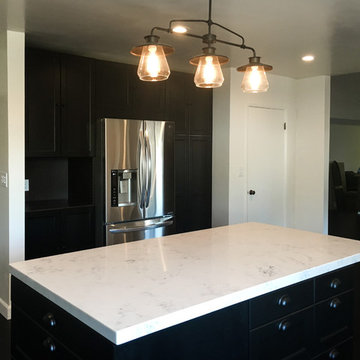
By removing the wall between the kitchen and the formal dining room, this open-concept kitchen seemed to tripple in size. By removing the existing desk and one of the pantries, we were able to relocate the refrigerator and add some ceiling-height pantry cabinets for a better use of the space. An industrial style pendant fixture above the small island is a perfect pairing to this contemporary transformation.
Photo: Rebecca Quandt
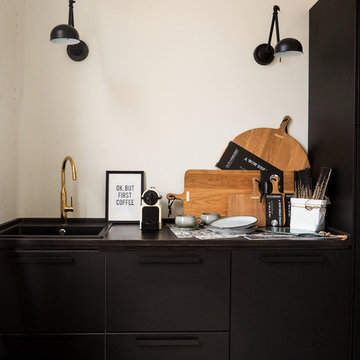
La cucina è compatta, in un total black opaco che ben si abbina al piano su disegno in legno posato a spina e al rubinetto in ottone. Dettaglio informale la scaletta per i grembiuli e i canovacci.
Pareti bianche e pavimento in graniglia originale completano l'ambiente.
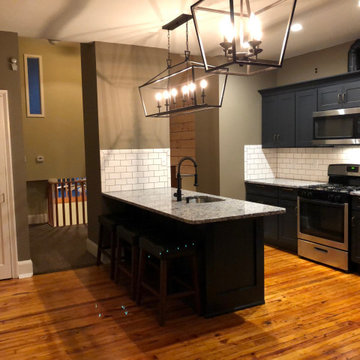
Main Line Kitchen Design’s unique business model allows our customers to work with the most experienced designers and get the most competitive kitchen cabinet pricing..
.
How can Main Line Kitchen Design offer both the best kitchen designs along with the most competitive kitchen cabinet pricing? Our expert kitchen designers meet customers by appointment only in our offices, instead of a large showroom open to the general public. We display the cabinet lines we sell under glass countertops so customers can see how our cabinetry is constructed. Customers can view hundreds of sample doors and and sample finishes and see 3d renderings of their future kitchen on flat screen TV’s. But we do not waste our time or our customers money on showroom extras that are not essential. Nor are we available to assist people who want to stop in and browse. We pass our savings onto our customers and concentrate on what matters most. Designing great kitchens!
.
Main Line Kitchen Design designers are some of the most experienced and award winning kitchen designers in the Delaware Valley. We design with and sell 8 nationally distributed cabinet lines. Cabinet pricing is slightly less than at major home centers for semi-custom cabinet lines, and significantly less than traditional showrooms for custom cabinet lines.
.
After discussing your kitchen on the phone, first appointments always take place in your home, where we discuss and measure your kitchen. Subsequent appointments usually take place in one of our offices and selection centers where our customers consider and modify 3D kitchen designs on flat screen TV’s. We can also bring sample cabinet doors and finishes to your home and make design changes on our laptops in 20-20 CAD with you, in your own kitchen.
.
Call today! We can estimate your kitchen renovation from soup to nuts in a 15 minute phone call and you can find out why we get the best reviews on the internet. We look forward to working with you. As our company tag line says: “The world of kitchen design is changing…”
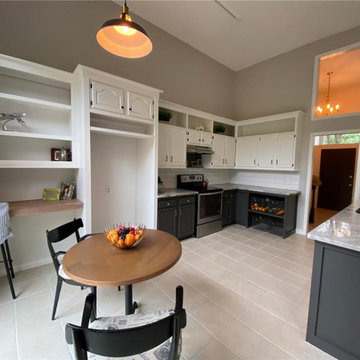
Magic of colors and other design solutions. Undergoing a massive remodeling is not ideal for most of us. And it's incredible what difference new colors and design ideas can do without breaking the bank
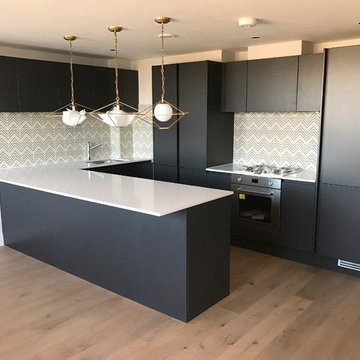
Gary Bartlett
Modern inredning av ett mellanstort kök, med en nedsänkt diskho, släta luckor, svarta skåp, bänkskiva i kvartsit, integrerade vitvaror och en halv köksö
Modern inredning av ett mellanstort kök, med en nedsänkt diskho, släta luckor, svarta skåp, bänkskiva i kvartsit, integrerade vitvaror och en halv köksö
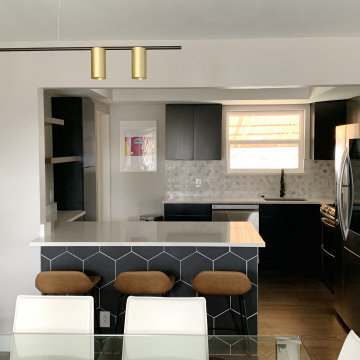
From the 90s style transferred to a modern unique look. Offering kitchen design, space plans, furniture selection, wall colors, finishes selection, window treatment, light fixtures and staging.
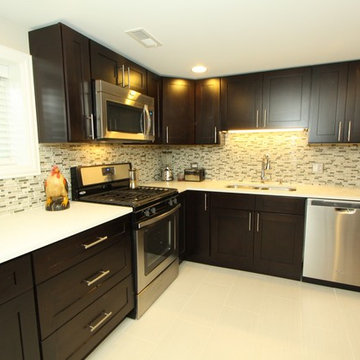
Dan Di Nanno
Inredning av ett klassiskt litet vit vitt l-kök, med en undermonterad diskho, luckor med infälld panel, svarta skåp, bänkskiva i kvarts, flerfärgad stänkskydd, stänkskydd i stickkakel, rostfria vitvaror, klinkergolv i porslin och grått golv
Inredning av ett klassiskt litet vit vitt l-kök, med en undermonterad diskho, luckor med infälld panel, svarta skåp, bänkskiva i kvarts, flerfärgad stänkskydd, stänkskydd i stickkakel, rostfria vitvaror, klinkergolv i porslin och grått golv
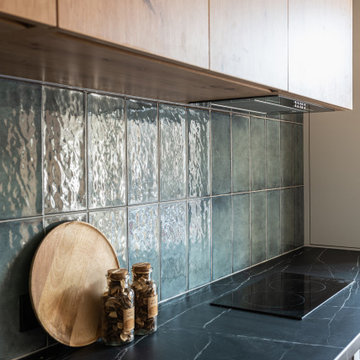
Idéer för ett mellanstort modernt svart kök, med en nedsänkt diskho, släta luckor, svarta skåp, laminatbänkskiva, blått stänkskydd, stänkskydd i keramik, rostfria vitvaror och laminatgolv
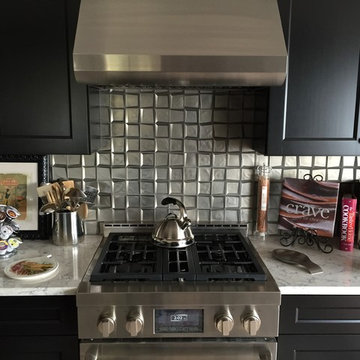
Idéer för att renovera ett litet vintage kök, med en undermonterad diskho, luckor med infälld panel, svarta skåp, marmorbänkskiva, stänkskydd med metallisk yta, stänkskydd i metallkakel, rostfria vitvaror, mellanmörkt trägolv och brunt golv
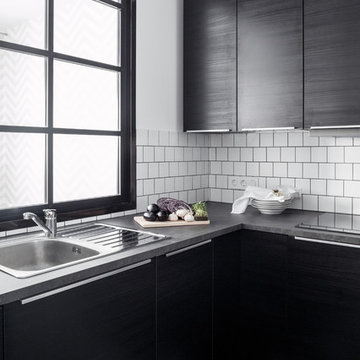
Михаил Лоскутов
Inredning av ett modernt avskilt, litet kök, med laminatbänkskiva, vitt stänkskydd, stänkskydd i keramik, klinkergolv i porslin, flerfärgat golv, en nedsänkt diskho, släta luckor och svarta skåp
Inredning av ett modernt avskilt, litet kök, med laminatbänkskiva, vitt stänkskydd, stänkskydd i keramik, klinkergolv i porslin, flerfärgat golv, en nedsänkt diskho, släta luckor och svarta skåp
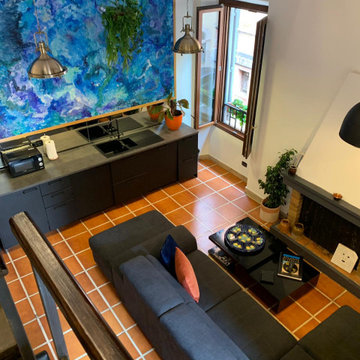
Lo stile di questo spazio è determinato dalla ricchezza di colori e materiali diversi che comunicano allegria e spensieratezza, l'ideale per una casa di giovani!
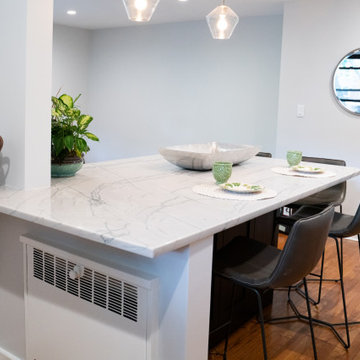
Picture of island built around a partially knocked down wall that contains heating elements. Black shaker cabinets create a conversational island. White quartzite countertop extends beyond the wall completing the look and providing additional space underneath.
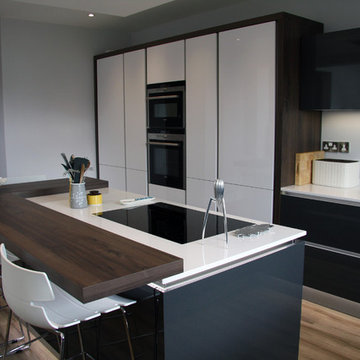
Michael Snaddon
Modern inredning av ett mellanstort kök, med en nedsänkt diskho, släta luckor, svarta skåp, granitbänkskiva, integrerade vitvaror, mellanmörkt trägolv och en köksö
Modern inredning av ett mellanstort kök, med en nedsänkt diskho, släta luckor, svarta skåp, granitbänkskiva, integrerade vitvaror, mellanmörkt trägolv och en köksö
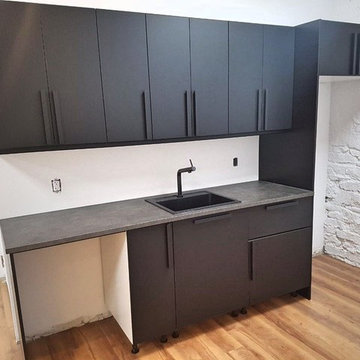
Inredning av ett mellanstort grå grått parallellkök, med en nedsänkt diskho, släta luckor, svarta skåp, laminatbänkskiva, linoleumgolv och flerfärgat golv
706 foton på kök, med svarta skåp
12