693 foton på kök, med svarta skåp
Sortera efter:
Budget
Sortera efter:Populärt i dag
101 - 120 av 693 foton
Artikel 1 av 3
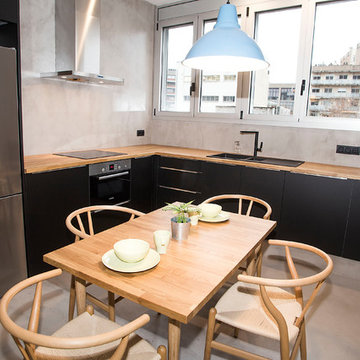
Microcemento FUTURCRET, Egue y Seta Interiosimo.
Foto på ett mellanstort industriellt kök, med svarta skåp, träbänkskiva, grått golv och betonggolv
Foto på ett mellanstort industriellt kök, med svarta skåp, träbänkskiva, grått golv och betonggolv
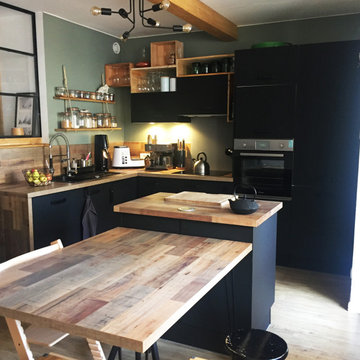
Les clients ont acheté cet appartement de 64 m² dans le but de faire des travaux pour le rénover !
Leur souhait : créer une pièce de vie ouverte accueillant la cuisine, la salle à manger, le salon ainsi qu'un coin bureau.
Pour permettre d'agrandir la pièce de vie : proposition de supprimer la cloison entre la cuisine et le salon.
Tons assez doux : blanc, vert Lichen de @farrowandball , lin.
Matériaux chaleureux : stratifié bois pour le plan de travail, parquet stratifié bois assez foncé, chêne pour le meuble sur mesure.
Les clients ont complètement respecté les différentes idées que je leur avais proposé en 3D.
Le meuble TV/bibliothèque/bureau a été conçu directement par le client lui même, selon les différents plans techniques que je leur avais fourni.
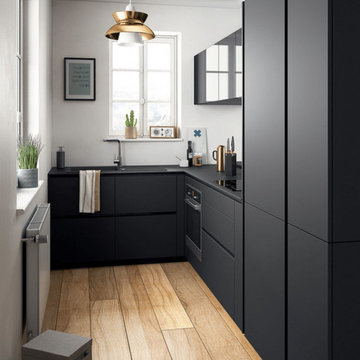
Foto på ett avskilt, litet funkis svart l-kök, med en undermonterad diskho, släta luckor, svarta skåp, bänkskiva i kvartsit, svarta vitvaror, ljust trägolv och brunt golv
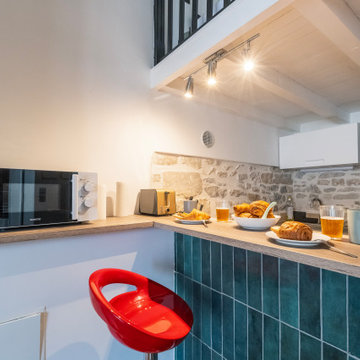
CUISINE
Petite mais pratique !
Lave vaisselle, four, frigo top, plaques, hotte : tout le nécessaire pour un séjour agréable.
Petit plus : la crédence en pierre apparente (l’astuce c’est de la protéger avec de la colle à tapisser) pour rappeler le mur du salon.
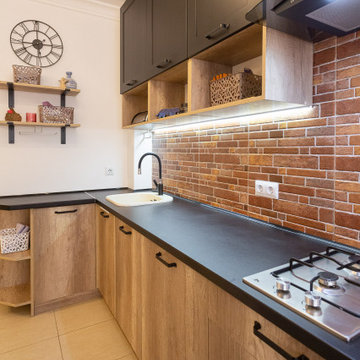
Кухня в малогабаритной квартире:
Фасады лдсп и мдф матовая эмаль
Встроенная техника, подсветка
Inspiration för ett mellanstort lantligt svart svart l-kök, med en rustik diskho, luckor med upphöjd panel, svarta skåp, träbänkskiva, brunt stänkskydd, stänkskydd i tegel, svarta vitvaror, klinkergolv i keramik och brunt golv
Inspiration för ett mellanstort lantligt svart svart l-kök, med en rustik diskho, luckor med upphöjd panel, svarta skåp, träbänkskiva, brunt stänkskydd, stänkskydd i tegel, svarta vitvaror, klinkergolv i keramik och brunt golv
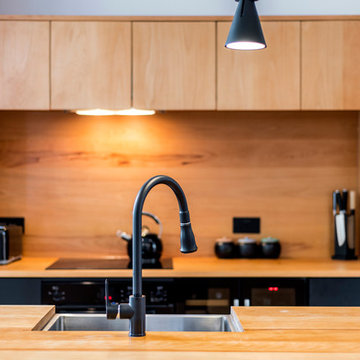
The opposing joinery and staircase create a strong relationship at both sides of the living space. The continuous joinery seamlessly morphs from kitchen to a seat for dining, and finally to form the media unit within the living area.
The stair and the joinery are separated by a strong vertically tiled column.
Our bespoke staircase was designed meticulously with the joiner and steelwork fabricator. The wrapping Beech Treads and risers and expressed with a shadow gap above the simple plaster finish.
The steel balustrade continues to the first floor and is under constant tension from the steel yachting wire.
Darryl Snow Photography
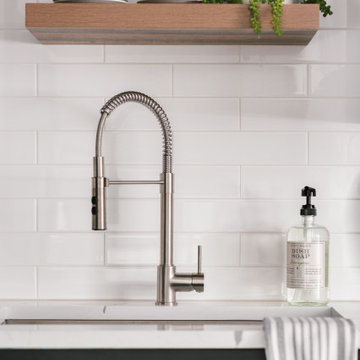
Minimalistisk inredning av ett litet vit vitt kök, med en nedsänkt diskho, släta luckor, svarta skåp, bänkskiva i kvarts, vitt stänkskydd, svarta vitvaror, klinkergolv i keramik, en köksö och grått golv
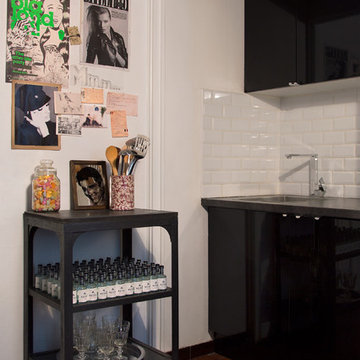
www.carolinechevalier.com
Inredning av ett eklektiskt avskilt, litet linjärt kök, med en nedsänkt diskho, släta luckor, svarta skåp, bänkskiva i betong, vitt stänkskydd, stänkskydd i tunnelbanekakel, rostfria vitvaror och mörkt trägolv
Inredning av ett eklektiskt avskilt, litet linjärt kök, med en nedsänkt diskho, släta luckor, svarta skåp, bänkskiva i betong, vitt stänkskydd, stänkskydd i tunnelbanekakel, rostfria vitvaror och mörkt trägolv
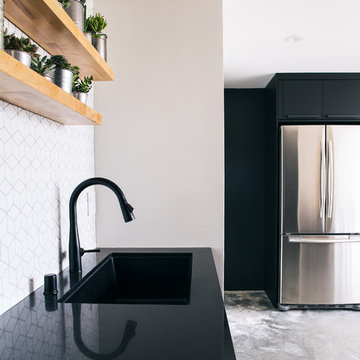
SF Mission District Loft Renovation -- Kitchen w/ Floating Shelves
Exempel på ett litet modernt svart svart kök, med en undermonterad diskho, släta luckor, svarta skåp, bänkskiva i kvartsit, vitt stänkskydd, stänkskydd i keramik, rostfria vitvaror, betonggolv, en köksö och grått golv
Exempel på ett litet modernt svart svart kök, med en undermonterad diskho, släta luckor, svarta skåp, bänkskiva i kvartsit, vitt stänkskydd, stänkskydd i keramik, rostfria vitvaror, betonggolv, en köksö och grått golv
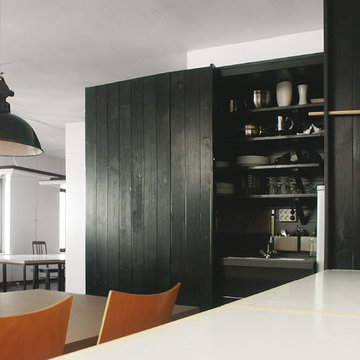
Foto: Steinert & Bitterling
Idéer för små funkis linjära kök, med svarta skåp, grått stänkskydd och stänkskydd i trä
Idéer för små funkis linjära kök, med svarta skåp, grått stänkskydd och stänkskydd i trä
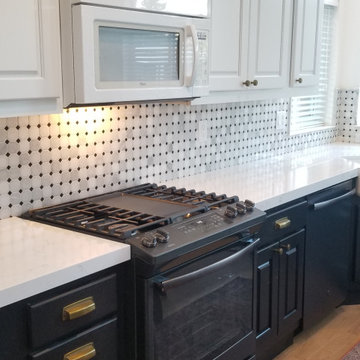
Foto på ett mellanstort vintage vit parallellkök, med luckor med upphöjd panel, svarta skåp, bänkskiva i kvarts, flerfärgad stänkskydd, stänkskydd i mosaik, svarta vitvaror och ljust trägolv
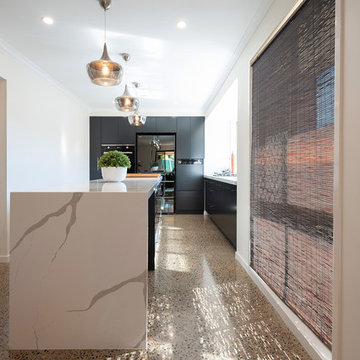
Rozenn Leard
Idéer för mellanstora funkis kök, med svarta skåp, bänkskiva i kvarts, svarta vitvaror, betonggolv, en köksö och grått golv
Idéer för mellanstora funkis kök, med svarta skåp, bänkskiva i kvarts, svarta vitvaror, betonggolv, en köksö och grått golv
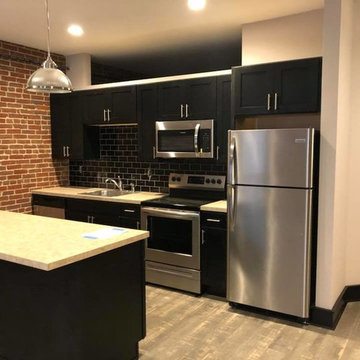
Penn Ave apartments
Idéer för små funkis linjära vitt kök och matrum, med en enkel diskho, skåp i shakerstil, svarta skåp, laminatbänkskiva, svart stänkskydd, stänkskydd i tunnelbanekakel, rostfria vitvaror, ljust trägolv, en köksö och grått golv
Idéer för små funkis linjära vitt kök och matrum, med en enkel diskho, skåp i shakerstil, svarta skåp, laminatbänkskiva, svart stänkskydd, stänkskydd i tunnelbanekakel, rostfria vitvaror, ljust trägolv, en köksö och grått golv
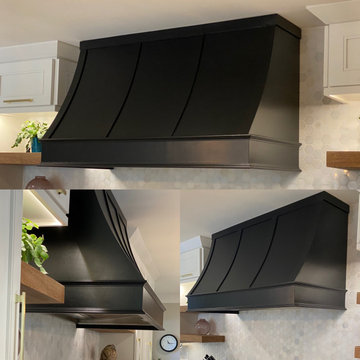
Retro inredning av ett stort svart svart kök, med en rustik diskho, luckor med infälld panel, svarta skåp, bänkskiva i kvartsit, vitt stänkskydd, stänkskydd i glaskakel, rostfria vitvaror, klinkergolv i porslin, en köksö och grått golv
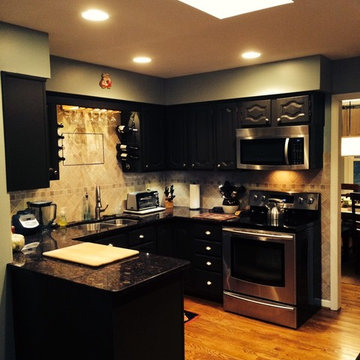
We changed the floor to hardwood, painted old oak cabinets with a dark espresso finish, changed to nickel hardware and painted the soffits to give a completely updated look to this kitchen.
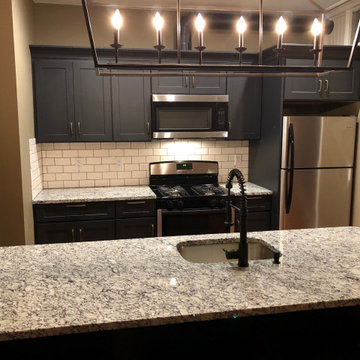
Main Line Kitchen Design’s unique business model allows our customers to work with the most experienced designers and get the most competitive kitchen cabinet pricing..
.
How can Main Line Kitchen Design offer both the best kitchen designs along with the most competitive kitchen cabinet pricing? Our expert kitchen designers meet customers by appointment only in our offices, instead of a large showroom open to the general public. We display the cabinet lines we sell under glass countertops so customers can see how our cabinetry is constructed. Customers can view hundreds of sample doors and and sample finishes and see 3d renderings of their future kitchen on flat screen TV’s. But we do not waste our time or our customers money on showroom extras that are not essential. Nor are we available to assist people who want to stop in and browse. We pass our savings onto our customers and concentrate on what matters most. Designing great kitchens!
.
Main Line Kitchen Design designers are some of the most experienced and award winning kitchen designers in the Delaware Valley. We design with and sell 8 nationally distributed cabinet lines. Cabinet pricing is slightly less than at major home centers for semi-custom cabinet lines, and significantly less than traditional showrooms for custom cabinet lines.
.
After discussing your kitchen on the phone, first appointments always take place in your home, where we discuss and measure your kitchen. Subsequent appointments usually take place in one of our offices and selection centers where our customers consider and modify 3D kitchen designs on flat screen TV’s. We can also bring sample cabinet doors and finishes to your home and make design changes on our laptops in 20-20 CAD with you, in your own kitchen.
.
Call today! We can estimate your kitchen renovation from soup to nuts in a 15 minute phone call and you can find out why we get the best reviews on the internet. We look forward to working with you. As our company tag line says: “The world of kitchen design is changing…”
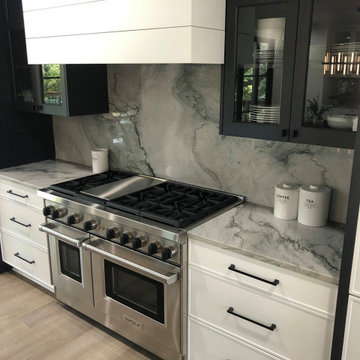
Beautiful 3 CM Statuario Quartzite island, perimeter counter tops, and full backsplash from Architectural Granite and Marble paired with stainless steel appliances and black exposed farmhouse sink. Fabrication and installation by Blue Label Granite in Buda, TX.
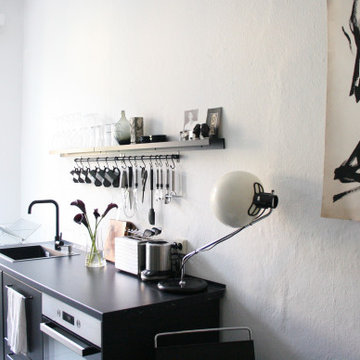
Nestled in the heart of Friedrichshain-Berlin, a tenant-friendly kitchen was designed and installed for a creative occupant. This project breathed new life into a kitchen space that posed an exciting challenge – a tight budget of 1500 EUR, coupled with the constraints of a rented apartment where structural alterations were limited.
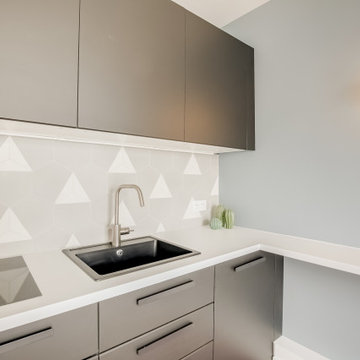
Idéer för ett litet modernt vit linjärt kök med öppen planlösning, med en undermonterad diskho, svarta skåp, laminatbänkskiva, grått stänkskydd, stänkskydd i cementkakel, klinkergolv i terrakotta och brunt golv
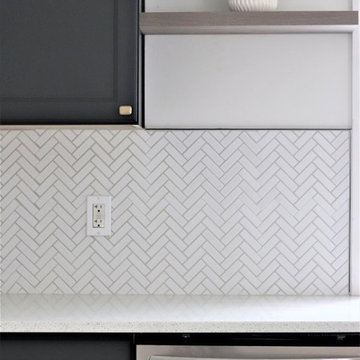
This shot is part of a whole kitchen renovation (see before pic). Highlighted here is how all the finishes work together - dark cabinets, brass knobs, white herringbone tile, white quartz countertop, stainless steel appliance, and whitewashed wood open shelf.
693 foton på kök, med svarta skåp
6