3 101 foton på kök, med svarta vitvaror och betonggolv
Sortera efter:
Budget
Sortera efter:Populärt i dag
161 - 180 av 3 101 foton
Artikel 1 av 3
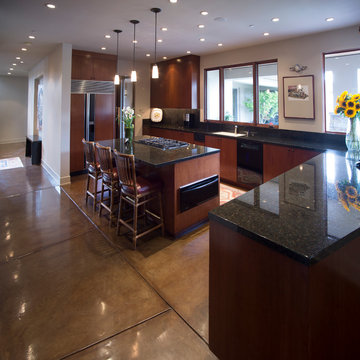
The DeBernardo Kitchen employees acid stained, epoxy sealed, triple acrylic wax floors for an elegant and easy to maintain floor. The clients boast of not having to do anything but lightly mop floors with warm water for over 5-years.

Extension and refurbishment of a semi-detached house in Hern Hill.
Extensions are modern using modern materials whilst being respectful to the original house and surrounding fabric.
Views to the treetops beyond draw occupants from the entrance, through the house and down to the double height kitchen at garden level.
From the playroom window seat on the upper level, children (and adults) can climb onto a play-net suspended over the dining table.
The mezzanine library structure hangs from the roof apex with steel structure exposed, a place to relax or work with garden views and light. More on this - the built-in library joinery becomes part of the architecture as a storage wall and transforms into a gorgeous place to work looking out to the trees. There is also a sofa under large skylights to chill and read.
The kitchen and dining space has a Z-shaped double height space running through it with a full height pantry storage wall, large window seat and exposed brickwork running from inside to outside. The windows have slim frames and also stack fully for a fully indoor outdoor feel.
A holistic retrofit of the house provides a full thermal upgrade and passive stack ventilation throughout. The floor area of the house was doubled from 115m2 to 230m2 as part of the full house refurbishment and extension project.
A huge master bathroom is achieved with a freestanding bath, double sink, double shower and fantastic views without being overlooked.
The master bedroom has a walk-in wardrobe room with its own window.
The children's bathroom is fun with under the sea wallpaper as well as a separate shower and eaves bath tub under the skylight making great use of the eaves space.
The loft extension makes maximum use of the eaves to create two double bedrooms, an additional single eaves guest room / study and the eaves family bathroom.
5 bedrooms upstairs.

Inspiration för ett mellanstort funkis blå blått kök, med en undermonterad diskho, släta luckor, vita skåp, granitbänkskiva, blått stänkskydd, stänkskydd i sten, svarta vitvaror, betonggolv, en köksö och grått golv

Inspiration för stora moderna svart kök, med en nedsänkt diskho, släta luckor, skåp i mellenmörkt trä, bänkskiva i kvarts, grått stänkskydd, svarta vitvaror, betonggolv, en köksö och grått golv

This project was part of Channel Nine's 2019 TV program 'Love Shack' where LTKI collaborated with homeowners and renovation specialists Deanne & Darren Jolly. The 'Love Shack' is situated in the beautiful coastal town of Fingal on Victoria's Mornington Peninsula. Dea & Darren transformed a small and dated 3 bedroom 'shack' into a stunning family home with a significant extension and redesign of the whole property. Let's Talk Kitchens & Interiors' Managing Director Rex Hirst was engaged to design and build all of the cabinetry for the project including kitchen, scullery, mudroom, laundry, bathroom vanities, entertainment units, master walk-in-robe and wardrobes. We think the combination of Dea's honed eye for colour and style and Rex's skills in spatial planning and Interior Design have culminated in a truly spectacular family home. Designer: Rex Hirst Photography By: Tim Turner
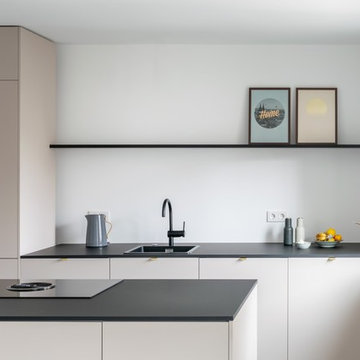
Küche mit schwarzer dünner Platte aus Fenix-Material
Modern inredning av ett mellanstort svart linjärt svart kök med öppen planlösning, med en nedsänkt diskho, släta luckor, beige skåp, bänkskiva i kvarts, vitt stänkskydd, svarta vitvaror, betonggolv, en köksö och grått golv
Modern inredning av ett mellanstort svart linjärt svart kök med öppen planlösning, med en nedsänkt diskho, släta luckor, beige skåp, bänkskiva i kvarts, vitt stänkskydd, svarta vitvaror, betonggolv, en köksö och grått golv
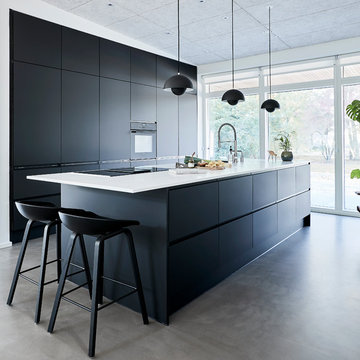
En stor skabsvæg i køkkenet giver masser af opbevaringsplads. Eksempelvis er der udtræksskuffer med stikkontakter bag de sorte skabslåger, så der er plads til røremaskine, kaffemaskine og andre elektriske køkkenmaskiner.
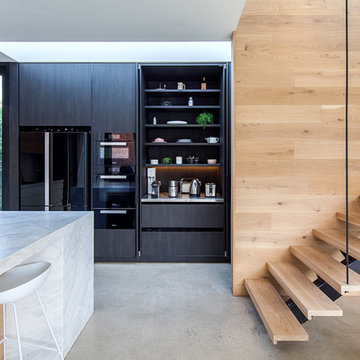
Lincoln Sentry CMDA Best Kitchen between $25,000 to $50,000 - COS Interiors P/L
www.cosinteriors.com.au
Factory 165 / 248 -266 Osborne Avenue
Clayton South, VIC 3169
Australia
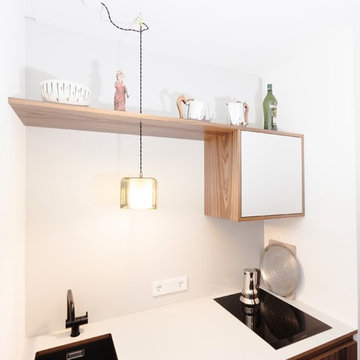
Andreas Kern
Inspiration för avskilda, små 50 tals linjära kök, med en undermonterad diskho, släta luckor, skåp i mörkt trä, bänkskiva i koppar, grått stänkskydd, svarta vitvaror, betonggolv och svart golv
Inspiration för avskilda, små 50 tals linjära kök, med en undermonterad diskho, släta luckor, skåp i mörkt trä, bänkskiva i koppar, grått stänkskydd, svarta vitvaror, betonggolv och svart golv
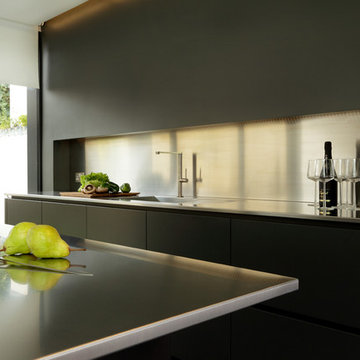
Kitchen in Matt Graphite with satin brushed stainless steel worktop and backsplash, polished concrete floor.
Kitchen style; one side of wall of units with island.
Appliances; Westin ceiling extractor, other appliances provided by client.
The dark tones of the kitchen and floor with the full glass wall works beautifully to accentuate the contrast between light and dark. This creates a beautiful room that transforms as the day turns into night.
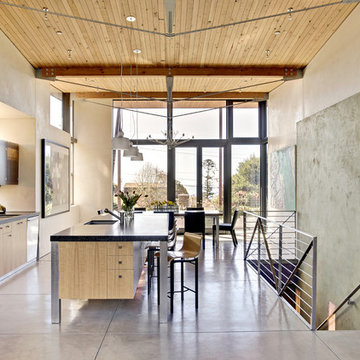
Idéer för att renovera ett maritimt kök, med släta luckor, skåp i ljust trä, granitbänkskiva, stänkskydd i tunnelbanekakel, svarta vitvaror, en undermonterad diskho, betonggolv och en köksö
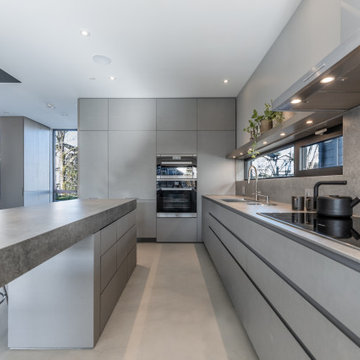
Modern home with open-concept kitchen and split level dining room. Monochromatic colour palette in grey featured in custom millwork, quartz countertops and backsplash.
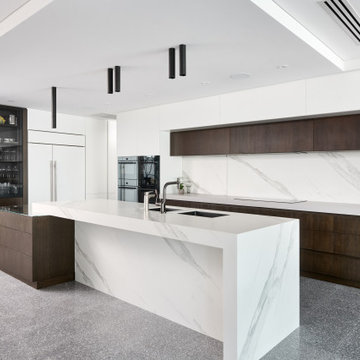
Polished aggregate flooring, with satin lacquered slabbed doors warmed with stained oak timber paneling and marbled benches.
Inspiration för mycket stora moderna vitt kök, med en undermonterad diskho, släta luckor, vita skåp, bänkskiva i kvarts, vitt stänkskydd, stänkskydd i porslinskakel, svarta vitvaror, betonggolv, en köksö och grått golv
Inspiration för mycket stora moderna vitt kök, med en undermonterad diskho, släta luckor, vita skåp, bänkskiva i kvarts, vitt stänkskydd, stänkskydd i porslinskakel, svarta vitvaror, betonggolv, en köksö och grått golv
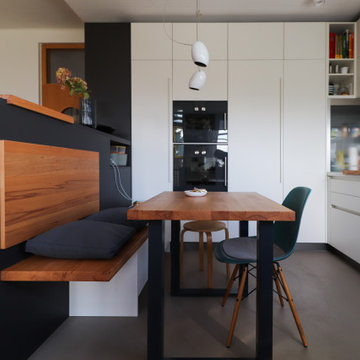
Idéer för att renovera ett funkis kök med öppen planlösning, med vita skåp, vitt stänkskydd, glaspanel som stänkskydd, svarta vitvaror, betonggolv och grått golv
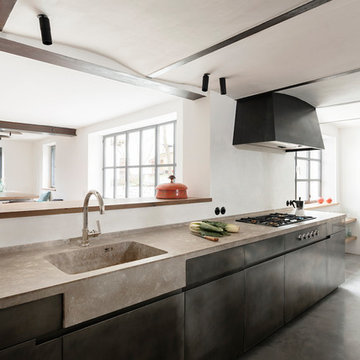
Die Fronten des Küchenblocks sind mit Zinnblech belegt, was einen industriellen, aber gleichzeitig warmen Charakter hat - eine Barplatte aus Altholz Eiche schafft den Übergang zum Essbereich.
Foto: Sorin Morar
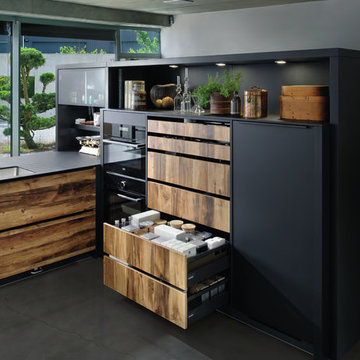
Contemporary Schmidt Barnet mat black & wood kitchen with matching bespoke made dining table and chairs.
Bespoke open larder unit for better storage & organistion in Your kitchen.
Every kitchen is bespoke made for each of our clients, which open unlimited amount of options for everyone.
25 Year warranty on moving parts & 10 year warranty for Schmidt Furniture.
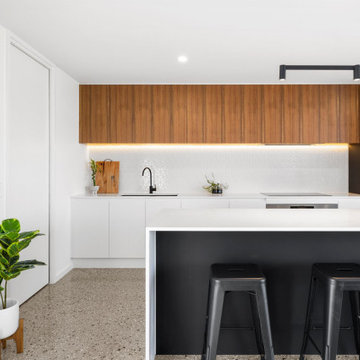
Exempel på ett stort vit vitt kök, med en undermonterad diskho, släta luckor, bänkskiva i kvarts, vitt stänkskydd, stänkskydd i mosaik, svarta vitvaror, betonggolv, en köksö och grått golv

Modern inredning av ett vit vitt parallellkök, med släta luckor, svarta skåp, svart stänkskydd, stänkskydd i sten, svarta vitvaror, betonggolv, en köksö och grått golv
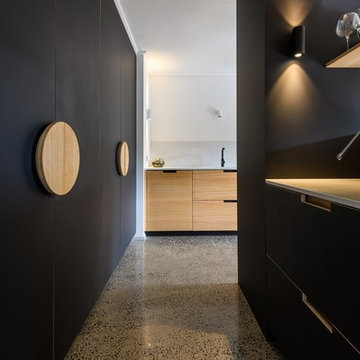
Shortlisted as a finalist of KBDI Awards 2019 in the category of Large Kitchens- Victoria, this beautiful kitchen showcases the stylish industrial black and the warmth of timber with a ply reveal.
The colour scheme worked extremely well against the grey aggregate concrete floor, and the unique custom rangehood box showcased the angles of the ceiling to add drama.
Keeping the island clear of appliances or a sink allows it to be utilised in many ways and the thinner 20mm profile of the stone gives it a very minimalist, contemporary feel.
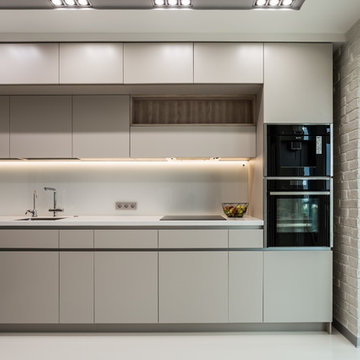
Foto på ett funkis vit linjärt kök, med släta luckor, vitt stänkskydd, glaspanel som stänkskydd, svarta vitvaror, vitt golv, en enkel diskho, beige skåp och betonggolv
3 101 foton på kök, med svarta vitvaror och betonggolv
9