13 568 foton på kök, med svarta vitvaror och ljust trägolv
Sortera efter:
Budget
Sortera efter:Populärt i dag
141 - 160 av 13 568 foton
Artikel 1 av 3
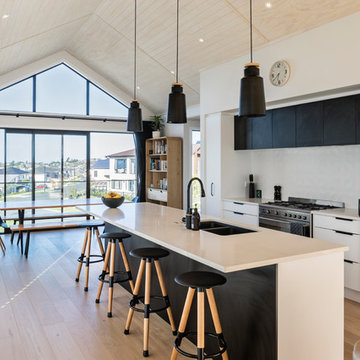
Jo Smith
Modern inredning av ett vit vitt kök, med en dubbel diskho, släta luckor, svarta skåp, vitt stänkskydd, svarta vitvaror, ljust trägolv, en köksö och beiget golv
Modern inredning av ett vit vitt kök, med en dubbel diskho, släta luckor, svarta skåp, vitt stänkskydd, svarta vitvaror, ljust trägolv, en köksö och beiget golv
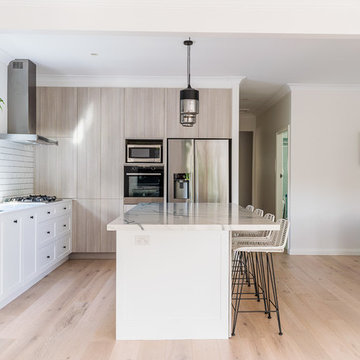
Idéer för mellanstora funkis vitt kök, med en dubbel diskho, bänkskiva i kvarts, vitt stänkskydd, stänkskydd i tunnelbanekakel, svarta vitvaror, ljust trägolv, en köksö, släta luckor, beige skåp och beiget golv

shoootin
Idéer för att renovera ett stort funkis vit vitt kök, med gröna skåp, en integrerad diskho, släta luckor, vitt stänkskydd, svarta vitvaror, ljust trägolv och brunt golv
Idéer för att renovera ett stort funkis vit vitt kök, med gröna skåp, en integrerad diskho, släta luckor, vitt stänkskydd, svarta vitvaror, ljust trägolv och brunt golv
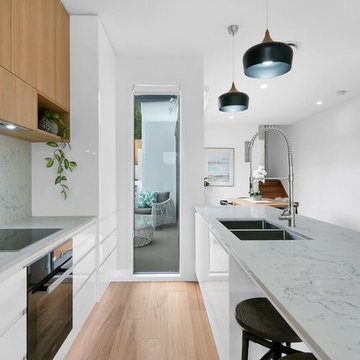
Modern inredning av ett avskilt grå grått parallellkök, med en undermonterad diskho, släta luckor, skåp i mellenmörkt trä, grått stänkskydd, svarta vitvaror, ljust trägolv, en köksö och beiget golv

Foto på ett stort funkis kök, med en undermonterad diskho, släta luckor, svarta skåp, bänkskiva i betong, grått stänkskydd, stänkskydd i sten, svarta vitvaror, ljust trägolv, en köksö och beiget golv
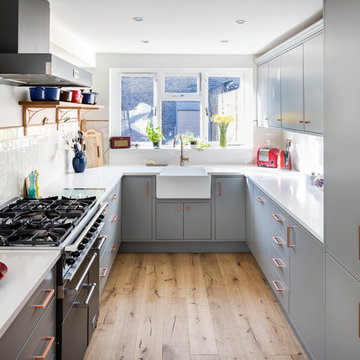
Kitchen with bespoke grey units.
Photo by Chris Snook
Inspiration för ett mellanstort vintage vit vitt u-kök, med släta luckor, grå skåp, bänkskiva i koppar, vitt stänkskydd, en rustik diskho, stänkskydd i tunnelbanekakel, svarta vitvaror och ljust trägolv
Inspiration för ett mellanstort vintage vit vitt u-kök, med släta luckor, grå skåp, bänkskiva i koppar, vitt stänkskydd, en rustik diskho, stänkskydd i tunnelbanekakel, svarta vitvaror och ljust trägolv
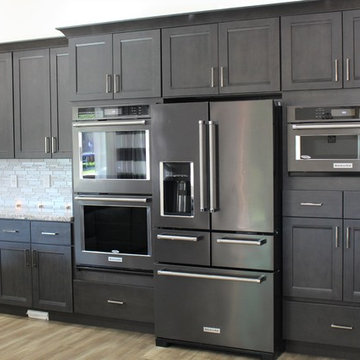
Idéer för stora funkis kök, med en undermonterad diskho, skåp i shakerstil, grå skåp, granitbänkskiva, grått stänkskydd, stänkskydd i glaskakel, svarta vitvaror, ljust trägolv och beiget golv

This bespoke handpainted kitchen featuring solid walnut chopping block, solid walnut internals and dovetailed drawers has been handpainted in Little Greene Wood Ash with Farrow & Ball Stiffkey Blue on island. The bespoke curved larder is a rel statement piece, with its discreet concave façade and huge internal capacity for storage
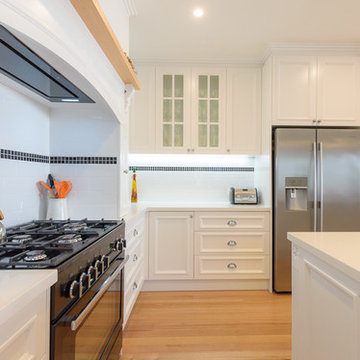
A new, white, bright traditional style kitchen was wanted for this standard weatherboad home in Melbourne's eastern suburbs. Walls and doorways were moved and a bulky fireplace removed to make a large family space with a more intimate sitting room in an adjacent room. Drawers were included where possible, a walk in pantry built for the main food storage (with microwave) and other specialised fittings used to make the best use of the whole space. A large softly arched mantelpiece with a black upright stove was designed to be the central feature of the kitchen. Glass doors were added to keep it light and a timber mantel used to key in with the old repaired and matching newly laid hardwood floors. The island bench allows for generous workspace and is used as a servery when entertaining.
A more modern unit was designed to house the TV and sound system with room for favourite mementoes and photographs.
The existing bathroom and wardrobe were reconfigured to make a generous ensuite bathroom accessed via the new walk-in robe. The shower is walk-in with a recessed shelf for soap and shampoos. The generous vanity unit with stone top has his and hers drawers for toiletries and makeup. A large mirror running from bench to ceiling helps to keep the area bright with light reflected into the robe.
With new furniture and window coverings carefully selected by the client this is a home transformed.
Photography by [V]Style + imagery

Susanna Cots · Interior Design
Bild på ett stort funkis kök, med släta luckor, svarta skåp, en halv köksö, en undermonterad diskho, vitt stänkskydd, svarta vitvaror och ljust trägolv
Bild på ett stort funkis kök, med släta luckor, svarta skåp, en halv köksö, en undermonterad diskho, vitt stänkskydd, svarta vitvaror och ljust trägolv

View of the whole kitchen. The island is painted in Valspar Merlin and has an oak worktop with an antiqued brass inlay. The stools are also oak. The base cabinetry is painted in Farrow & Ball Ammonite. The splashback behind the Aga cooker is also antiqued brass. The hanging pendant lights are vintage clear glass, chrome and brass. The worktop on the sink run is Nero Asulto Antique Granite. The floating shelves are oak.
Charlie O'Beirne
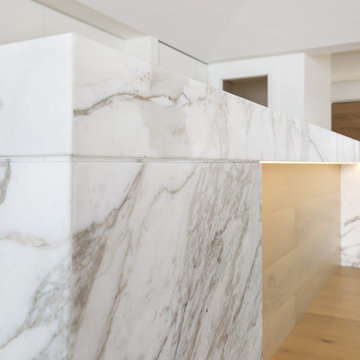
A striking entertainers kitchen in a beach house at Sydney's Palm Beach. Featuring a drinks bar hidden behind pocket doors, calacatta oro island bench, stainless steel benchtops with welded in sinks, walk in pantry/scullery, integrated Sub-Zero refrigerator, Wolf 76cm oven, and motorised drawers
Photos: Paul Worsley @ Live By The Sea
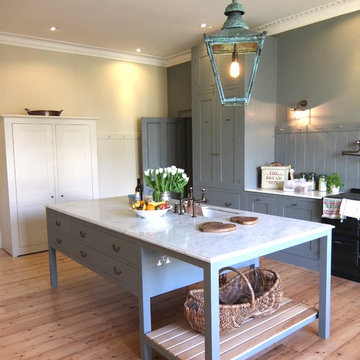
Painted kitchen island with ash slats for feet rest. The cabinet in the background is a double cabinet specially built for the fridge and freezer.
Foto på ett mycket stort lantligt kök, med en rustik diskho, grå skåp, grått stänkskydd, ljust trägolv, en köksö, skåp i shakerstil, marmorbänkskiva och svarta vitvaror
Foto på ett mycket stort lantligt kök, med en rustik diskho, grå skåp, grått stänkskydd, ljust trägolv, en köksö, skåp i shakerstil, marmorbänkskiva och svarta vitvaror
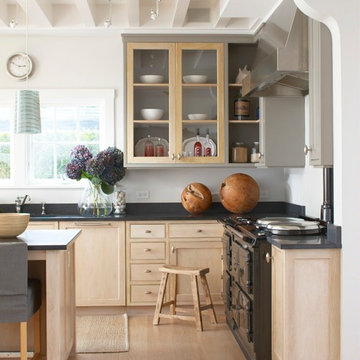
Inredning av ett klassiskt l-kök, med skåp i shakerstil, skåp i ljust trä, svarta vitvaror, ljust trägolv och en köksö

Nick Smith
Idéer för att renovera ett vintage vit linjärt vitt kök och matrum, med en undermonterad diskho, skåp i shakerstil, blå skåp, bänkskiva i koppar, vitt stänkskydd, stänkskydd i tunnelbanekakel, svarta vitvaror, ljust trägolv och beiget golv
Idéer för att renovera ett vintage vit linjärt vitt kök och matrum, med en undermonterad diskho, skåp i shakerstil, blå skåp, bänkskiva i koppar, vitt stänkskydd, stänkskydd i tunnelbanekakel, svarta vitvaror, ljust trägolv och beiget golv

Nos clients, une famille avec 3 enfants, ont fait l'achat d'un bien de 124 m² dans l'Ouest Parisien. Ils souhaitaient adapter à leur goût leur nouvel appartement. Pour cela, ils ont fait appel à @advstudio_ai et notre agence.
L'objectif était de créer un intérieur au look urbain, dynamique, coloré. Chaque pièce possède sa palette de couleurs. Ainsi dans le couloir, on est accueilli par une entrée bleue Yves Klein et des étagères déstructurées sur mesure. Les chambres sont tantôt bleu doux ou intense ou encore vert d'eau. La SDB, elle, arbore un côté plus minimaliste avec sa palette de gris, noirs et blancs.
La pièce de vie, espace majeur du projet, possède plusieurs facettes. Elle est à la fois une cuisine, une salle TV, un petit salon ou encore une salle à manger. Conformément au fil rouge directeur du projet, chaque coin possède sa propre identité mais se marie à merveille avec l'ensemble.
Ce projet a bénéficié de quelques ajustements sur mesure : le mur de brique et le hamac qui donnent un côté urbain atypique au coin TV ; les bureaux, la bibliothèque et la mezzanine qui ont permis de créer des rangements élégants, adaptés à l'espace.

Foto på ett vintage vit u-kök, med en undermonterad diskho, skåp i shakerstil, skåp i ljust trä, vitt stänkskydd, stänkskydd i sten, svarta vitvaror, ljust trägolv, en köksö och beiget golv

At Ribegade, the owners have chosen to move the kitchen from the original location to a spacious livingroom.
The kitchen is designed and produced by Nicolaj Bo in Vesterbo, Copenhagen.
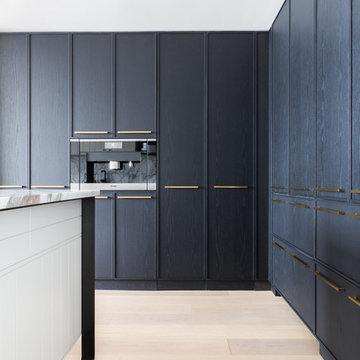
Alyssa Rosencheck
Inredning av ett modernt mellanstort kök, med en enkel diskho, luckor med infälld panel, svarta skåp, marmorbänkskiva, vitt stänkskydd, stänkskydd i marmor, svarta vitvaror, en köksö och ljust trägolv
Inredning av ett modernt mellanstort kök, med en enkel diskho, luckor med infälld panel, svarta skåp, marmorbänkskiva, vitt stänkskydd, stänkskydd i marmor, svarta vitvaror, en köksö och ljust trägolv
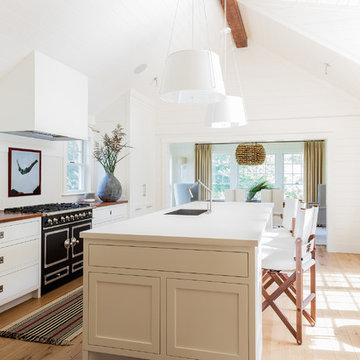
Idéer för ett stort maritimt parallellkök, med en undermonterad diskho, skåp i shakerstil, vita skåp, bänkskiva i kvartsit, vitt stänkskydd, svarta vitvaror, ljust trägolv och en köksö
13 568 foton på kök, med svarta vitvaror och ljust trägolv
8