237 foton på kök, med svarta vitvaror och orange golv
Sortera efter:
Budget
Sortera efter:Populärt i dag
61 - 80 av 237 foton
Artikel 1 av 3
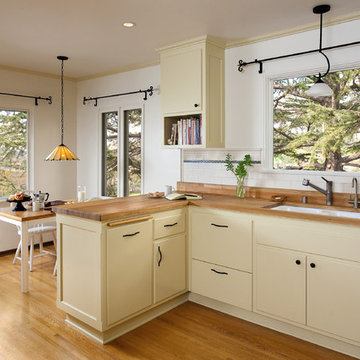
Kitchen open to Breakfast Nook. Photo by Clark Dugger
Bild på ett mellanstort vintage kök, med en undermonterad diskho, luckor med upphöjd panel, gula skåp, träbänkskiva, vitt stänkskydd, stänkskydd i keramik, svarta vitvaror, mellanmörkt trägolv och orange golv
Bild på ett mellanstort vintage kök, med en undermonterad diskho, luckor med upphöjd panel, gula skåp, träbänkskiva, vitt stänkskydd, stänkskydd i keramik, svarta vitvaror, mellanmörkt trägolv och orange golv
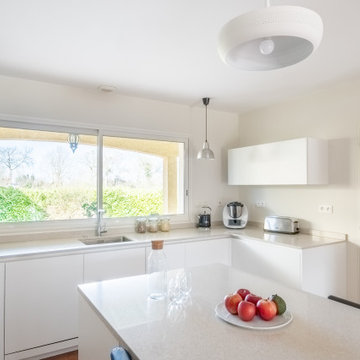
Idéer för att renovera ett avskilt, stort funkis beige beige u-kök, med en undermonterad diskho, släta luckor, vita skåp, beige stänkskydd, svarta vitvaror, klinkergolv i terrakotta och orange golv
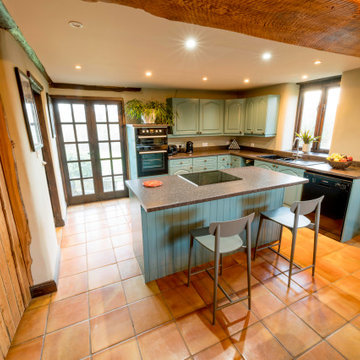
Teal painted units with terracotta tiles. Hobbit style door and exposed beams.
Bild på ett eklektiskt kök, med svarta vitvaror, klinkergolv i terrakotta, en köksö och orange golv
Bild på ett eklektiskt kök, med svarta vitvaror, klinkergolv i terrakotta, en köksö och orange golv
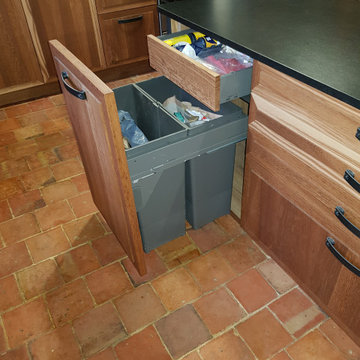
Création, réalisation et pose d'un ensemble cuisine - Ilot - Table repas - Placard
Façade en chêne brun Mat
Habillage en acier
Plan de travail en granit noir Finition Cuir
1 ilot avec 4 - 5 place assises
1 table repas extensible de 8 à 14 places
1 colonne avec porte pour habillage du compteur électrique.
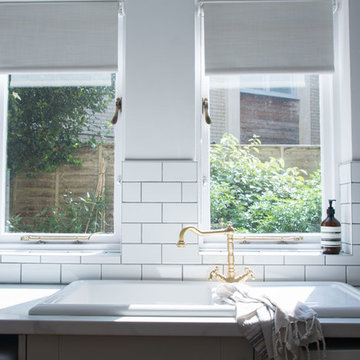
Foto på ett mellanstort vintage vit kök, med en dubbel diskho, skåp i shakerstil, grå skåp, laminatbänkskiva, vitt stänkskydd, stänkskydd i keramik, svarta vitvaror, klinkergolv i terrakotta och orange golv
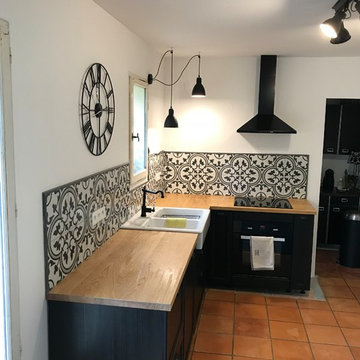
Idéer för ett mellanstort 50 tals kök, med en undermonterad diskho, luckor med profilerade fronter, skåp i mörkt trä, träbänkskiva, flerfärgad stänkskydd, stänkskydd i cementkakel, svarta vitvaror, klinkergolv i terrakotta och orange golv
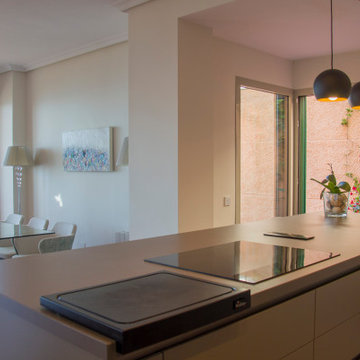
Este cliente posee unas vistas privilegiadas que quería disfrutar también desde su cocina, por ello decidió derribar la pared que la separaba del salón creando un espacio abierto desde el que vemos el mar desde cualquier punto de la estancia. Esta decisión ha sido todo un acierto ya que han ganado en amplitud y luminosidad.
El modelo seleccionado para este proyecto por su alta versatilidad ha sido Ak_Project, junto a un equipamiento de primeras marcas con la más alta tecnología del mercado. No te lo pierdas y obtén inspiración para tu nueva cocina.El mobiliario y la encimera
El mobiliario de Ak_Project de nuestro fabricante Arrital se ha elegido en diferentes acabados, por un lado tenemos el lacado «sand» color Castoro Ottawa en mate, que posee un tacto extra suave y elegante. La apertura de la puerta con el perfil «Step» proporciona un efecto visual minimalista al conjunto. Para generar contraste se ha elegido una laca en negro brillante en los muebles altos, creando un acabado espejo que refleja perfectamente las vistas, potenciando la luminosidad en la estancia. En la encimera tenemos un Dekton modelo Galema en 4 cm de espesor que combina perfectamente con el color de la puerta, obteniendo un sólido efecto monocromo. Sobre la distribución de los muebles, se ha elegido un frente recto con muebles altos y columnas junto a una isla central que es practicable por ambas caras, de manera que podemos estar cocinando y a la vez disfrutando de las vistas al mar. De la isla sale una barra sostenida por una pieza de cristal, que la hace visualmente mucho más ligera, con capacidad de hasta cuatro comensales.
Los electrodomésticos
Para los electrodomésticos nuestro cliente ha confiado en la exclusiva marca Miele, empezando por la inducción en el modelo KM7667FL con 620 mm de ancho y una superficie de inducción total Con@ctivity 3.0. El horno modelo H2860BO está en columna con el microondas modelo M2230SC ambos de Miele en acabado obsidian black. El frigorífico K37672ID y el lavavajillas G5260SCVI, ambos de Miele, están integrados para que la cocina sea más minimalista visualmente. La campana integrada al techo modelo PRF0146248 HIGHLIGHT GLASS de Elica en cristal blanco es potente, silenciosa y discreta, fundiéndose con el techo gracias a su diseño moderno y elegante. Por último, tenemos una pequeña vinoteca en la isla modelo WI156 de la marca Caple.
En la zona de aguas tenemos el fregadero de la maca Blanco modelo Elon XL en color antracita, junto con un grifo de Schock modelo SC-550. Esta cocina cuenta con un triturador de alimentos de la marca SINKY, si quieres saber más sobre las ventajas de tener un triturador en la cocina haz clic aquí. También se han colocado complementos de Cucine Oggi para los interiores y algunos detalles como los enchufes integrados en la encimera de la isla.
¿Te ha gustado este proyecto de cocina con vistas al mar? ¡Déjanos un comentario!
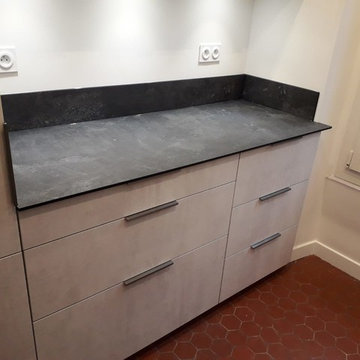
Cuisine compacte parallèle grise et noire
Bild på ett avskilt, litet vintage svart svart parallellkök, med en undermonterad diskho, luckor med profilerade fronter, grå skåp, marmorbänkskiva, svart stänkskydd, stänkskydd i marmor, svarta vitvaror, klinkergolv i terrakotta och orange golv
Bild på ett avskilt, litet vintage svart svart parallellkök, med en undermonterad diskho, luckor med profilerade fronter, grå skåp, marmorbänkskiva, svart stänkskydd, stänkskydd i marmor, svarta vitvaror, klinkergolv i terrakotta och orange golv
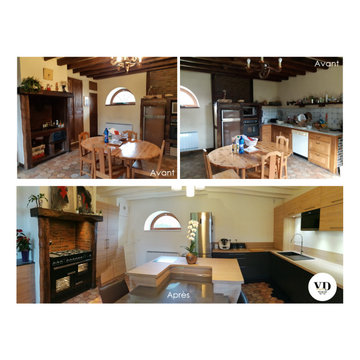
Relooking total d'une jolie longère nogentaise qui accueille une famille de 4 personnes avec 2 jeunes enfants.
Ici je vous présente la transformation de la cuisine.
La demande était simple : une cuisine fonctionnelle et moderne qui garde l'âme des lieux avec un beau piano cuisson.
Les tomettes une fois nettoyées se sont révélées et donne le ton chaleureux de la déco. Nous avions un léger décalage avec les meubles , j'ai proposé de venir poser des carreaux hexagonaux noir mat qui reprenaient exactement la forme et la taille des tomettes afin de souligner la cuisine.
Les poutres repeintes en blanc pur mat, permettent d'apporter beaucoup de lumière.
Le choix d'une cuisine mixte en noir ardoise et bois permet de donner une tonalité moderne et originale.
Les clients souhaitaient un véritable espace repas avec une table pouvant accueillir 4 personnes bien assises.
Le piano cuisson a été intégré dans l'ancienne cheminée et il apporte une touche déco très sympa.
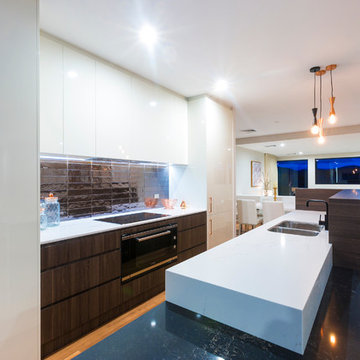
Ben King
Exempel på ett stort modernt linjärt kök med öppen planlösning, med en nedsänkt diskho, släta luckor, skåp i mörkt trä, granitbänkskiva, stänkskydd med metallisk yta, stänkskydd i keramik, svarta vitvaror, ljust trägolv, en köksö och orange golv
Exempel på ett stort modernt linjärt kök med öppen planlösning, med en nedsänkt diskho, släta luckor, skåp i mörkt trä, granitbänkskiva, stänkskydd med metallisk yta, stänkskydd i keramik, svarta vitvaror, ljust trägolv, en köksö och orange golv
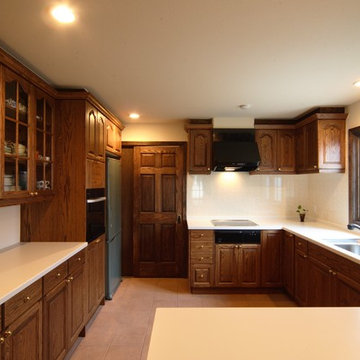
引き締まりと落ち着きをもたらす輸入住宅
Inspiration för stora klassiska vitt kök, med en undermonterad diskho, luckor med upphöjd panel, skåp i mörkt trä, bänkskiva i koppar, vitt stänkskydd, stänkskydd i porslinskakel, svarta vitvaror, klinkergolv i porslin och orange golv
Inspiration för stora klassiska vitt kök, med en undermonterad diskho, luckor med upphöjd panel, skåp i mörkt trä, bänkskiva i koppar, vitt stänkskydd, stänkskydd i porslinskakel, svarta vitvaror, klinkergolv i porslin och orange golv
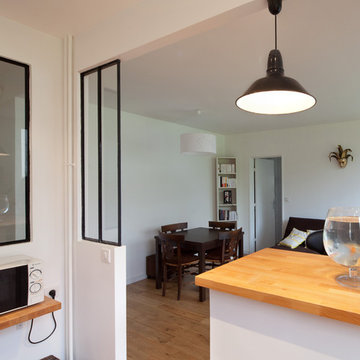
Milène Servelle
Foto på ett mellanstort funkis beige kök, med en undermonterad diskho, släta luckor, vita skåp, laminatbänkskiva, vitt stänkskydd, stänkskydd i keramik, svarta vitvaror, klinkergolv i keramik och orange golv
Foto på ett mellanstort funkis beige kök, med en undermonterad diskho, släta luckor, vita skåp, laminatbänkskiva, vitt stänkskydd, stänkskydd i keramik, svarta vitvaror, klinkergolv i keramik och orange golv
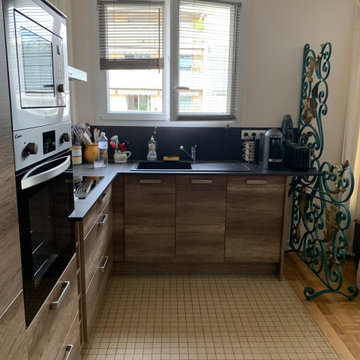
Cuisine moderne au design classique tout équipée.
Exempel på ett stort klassiskt grå grått kök, med en undermonterad diskho, skåp i mörkt trä, marmorbänkskiva, grått stänkskydd, stänkskydd i marmor, svarta vitvaror, cementgolv, en köksö och orange golv
Exempel på ett stort klassiskt grå grått kök, med en undermonterad diskho, skåp i mörkt trä, marmorbänkskiva, grått stänkskydd, stänkskydd i marmor, svarta vitvaror, cementgolv, en köksö och orange golv
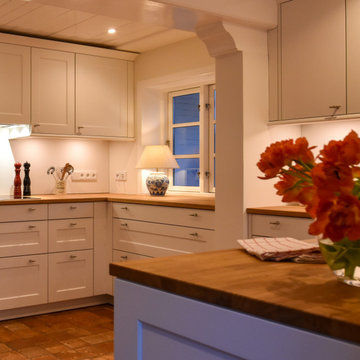
Amrum, die Perle der Nordsee. In den letzten Tagen durften wir ein wunderschönes Küchenprojekt auf Amrum realisieren. SieMatic Küche SE2002RFS in lotusweiss, mit massiver Eichenholz Arbeitsplatte. Edelstahlgriff #179.
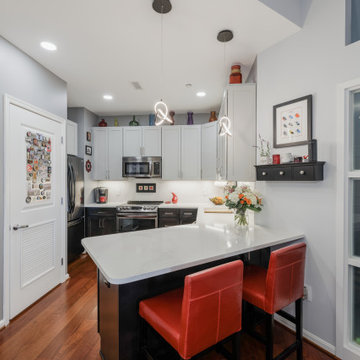
A fresh start created a connected space that makes sense in this Arlington (Shirlington), VA condo. The old kitchen was tired and outdated and felt cut off from the rest of the living area. The homeowner's collection of glassware and art was lost in the busyness.
While the footprint remained essentially the same, smart touches were added throughout to maximize the functionality and aesthetic. The manmade Quartz counter material continued up the walls for a stunning backsplash look. An enlarged cabinet above the refrigerator transformed that space from unused to functional. An LG double oven range was added to the space of a conventional range. Giant drawers in the peninsula make accessing sullies a breeze. On the back of the peninsula, a cabinet was added in previously wasted space.
The cabinetry is Durasupreme with a shaker door style. The lowers are a Lucious Cherry in Dark Stain and the uppers are painted a soft grey. The hardwood floors from the main living area are now carried into the kitchen. New Led slim profile lighting, including stunning geometric LED pendants brighten up the space.
The result is a bright kitchen that cohesively brings the living space together and highlights the homeowner’s collected art and glassware.
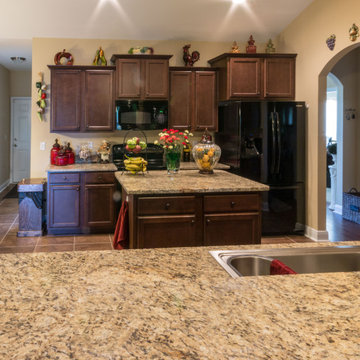
Removed and replaced the kitchen countertops in this one, leaving the old cabinets in place.
Idéer för mellanstora beige kök, med en undermonterad diskho, släta luckor, skåp i mellenmörkt trä, granitbänkskiva, svarta vitvaror, cementgolv, en köksö och orange golv
Idéer för mellanstora beige kök, med en undermonterad diskho, släta luckor, skåp i mellenmörkt trä, granitbänkskiva, svarta vitvaror, cementgolv, en köksö och orange golv
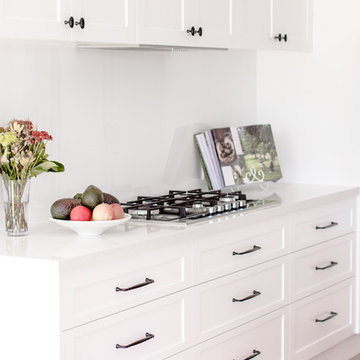
Handle House - C159 Black Nambour Cabinet Handles & K102 Nambour Knobs.
https://handlehouse.com.au/product/c159-nambour-cabinet-handles/
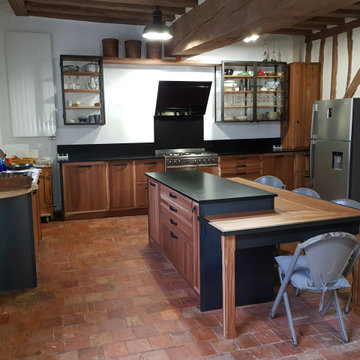
Création, réalisation et pose d'un ensemble cuisine - Ilot - Table repas - Placard
Façade en chêne brun Mat
Habillage en acier
Plan de travail en granit noir Finition Cuir
1 ilot avec 4 - 5 place assises
1 table repas extensible de 8 à 14 places
1 colonne avec porte pour habillage du compteur électrique.
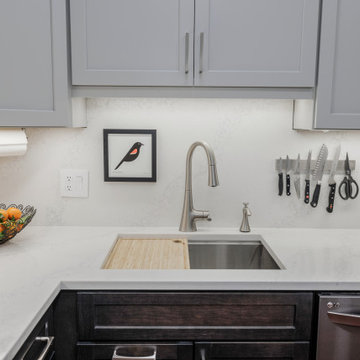
A fresh start created a connected space that makes sense in this Arlington (Shirlington), VA condo. The old kitchen was tired and outdated and felt cut off from the rest of the living area. The homeowner's collection of glassware and art was lost in the busyness.
While the footprint remained essentially the same, smart touches were added throughout to maximize the functionality and aesthetic. The manmade Quartz counter material continued up the walls for a stunning backsplash look. An enlarged cabinet above the refrigerator transformed that space from unused to functional. An LG double oven range was added to the space of a conventional range. Giant drawers in the peninsula make accessing sullies a breeze. On the back of the peninsula, a cabinet was added in previously wasted space.
The cabinetry is Durasupreme with a shaker door style. The lowers are a Lucious Cherry in Dark Stain and the uppers are painted a soft grey. The hardwood floors from the main living area are now carried into the kitchen. New Led slim profile lighting, including stunning geometric LED pendants brighten up the space.
The result is a bright kitchen that cohesively brings the living space together and highlights the homeowner’s collected art and glassware.
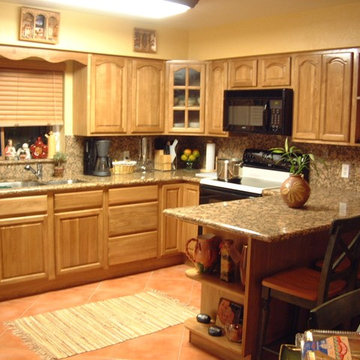
Inspiration för mellanstora klassiska kök, med en dubbel diskho, luckor med upphöjd panel, skåp i mellenmörkt trä, granitbänkskiva, brunt stänkskydd, stänkskydd i sten, svarta vitvaror, klinkergolv i terrakotta, en halv köksö och orange golv
237 foton på kök, med svarta vitvaror och orange golv
4