971 foton på kök, med svarta vitvaror
Sortera efter:
Budget
Sortera efter:Populärt i dag
81 - 100 av 971 foton
Artikel 1 av 3
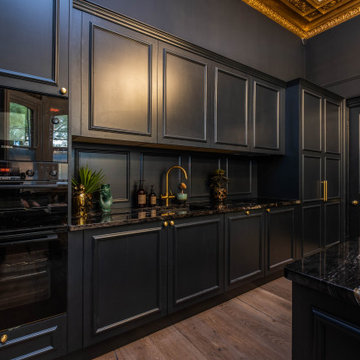
This beautiful hand painted railing kitchen was designed by wood works Brighton. The idea was for the kitchen to blend seamlessly into the grand room. The kitchen island is on castor wheels so it can be moved for dancing.
This is a luxurious kitchen for a great family to enjoy.
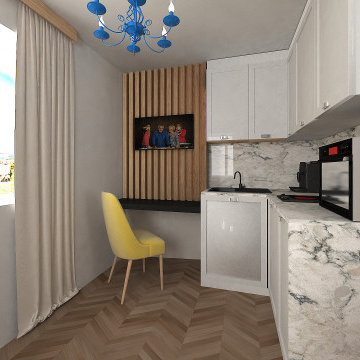
Small kitchen interior
Modern inredning av ett litet flerfärgad flerfärgat kök, med en enkel diskho, skåp i shakerstil, grå skåp, marmorbänkskiva, flerfärgad stänkskydd, stänkskydd i marmor, svarta vitvaror, ljust trägolv och beiget golv
Modern inredning av ett litet flerfärgad flerfärgat kök, med en enkel diskho, skåp i shakerstil, grå skåp, marmorbänkskiva, flerfärgad stänkskydd, stänkskydd i marmor, svarta vitvaror, ljust trägolv och beiget golv
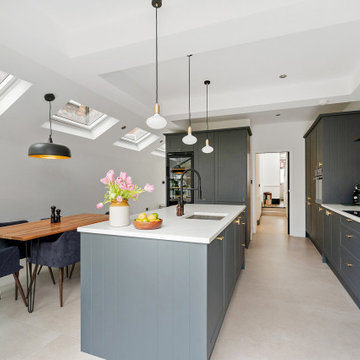
Idéer för mellanstora funkis vitt kök, med en nedsänkt diskho, luckor med infälld panel, grå skåp, bänkskiva i koppar, vitt stänkskydd, stänkskydd i keramik, svarta vitvaror, klinkergolv i porslin, en köksö och beiget golv
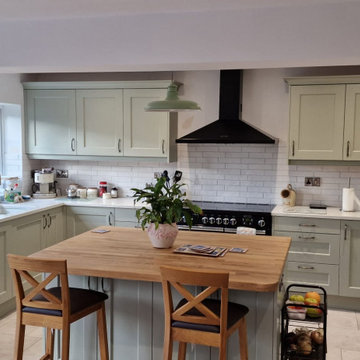
Range: Wakefield
Colour: Sage Green
Worktops: Carrara Quartz and Oak worktops
Idéer för ett mellanstort lantligt vit kök, med en integrerad diskho, skåp i shakerstil, gröna skåp, bänkskiva i kvartsit, vitt stänkskydd, stänkskydd i cementkakel, svarta vitvaror, cementgolv, en köksö och beiget golv
Idéer för ett mellanstort lantligt vit kök, med en integrerad diskho, skåp i shakerstil, gröna skåp, bänkskiva i kvartsit, vitt stänkskydd, stänkskydd i cementkakel, svarta vitvaror, cementgolv, en köksö och beiget golv
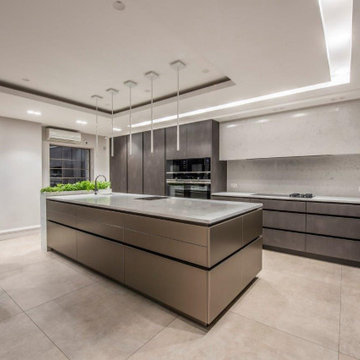
This high-end luxury kosher kitchen is built using Eggersmann furniture and Quartz worktops a mix of electrical appliances mostly Siemens are all chosen for their suitability to the Sabbath requirements. A favourite feature has to be the walk-in pantry as this conceals a backup freezer, step ladders and lots of shelving for food and the large appliances including the shabbos kettle.
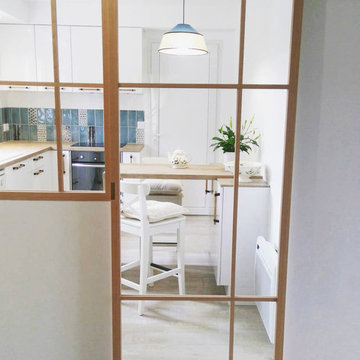
Conception et réalisation de l'ensemble des menuiseries intérieures en bois dans un esprit japonais.
Bild på ett avskilt, mellanstort minimalistiskt beige beige l-kök, med en enkel diskho, släta luckor, vita skåp, laminatbänkskiva, blått stänkskydd, stänkskydd i keramik, svarta vitvaror, klinkergolv i keramik, en halv köksö och beiget golv
Bild på ett avskilt, mellanstort minimalistiskt beige beige l-kök, med en enkel diskho, släta luckor, vita skåp, laminatbänkskiva, blått stänkskydd, stänkskydd i keramik, svarta vitvaror, klinkergolv i keramik, en halv köksö och beiget golv
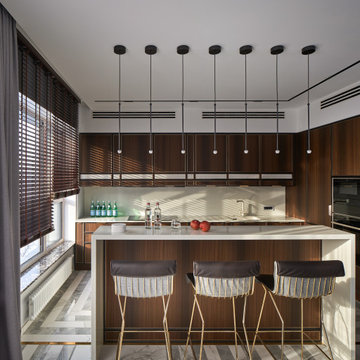
Барная стойка и кухня. Барные стулья: de Sede. Кухня Daytona, F.M. Bottega d’Arte.
Idéer för stora funkis vitt kök, med en undermonterad diskho, luckor med infälld panel, skåp i mellenmörkt trä, marmorbänkskiva, vitt stänkskydd, stänkskydd i porslinskakel, svarta vitvaror, klinkergolv i porslin, en köksö och grått golv
Idéer för stora funkis vitt kök, med en undermonterad diskho, luckor med infälld panel, skåp i mellenmörkt trä, marmorbänkskiva, vitt stänkskydd, stänkskydd i porslinskakel, svarta vitvaror, klinkergolv i porslin, en köksö och grått golv
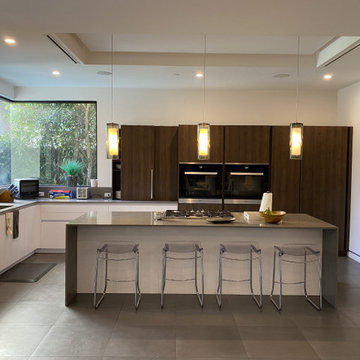
Kitchen remodel with pre-made cabinets, gray tile floor and quartz countertop.
Inspiration för stora moderna grått kök, med en undermonterad diskho, släta luckor, vita skåp, bänkskiva i kvartsit, grått stänkskydd, svarta vitvaror, klinkergolv i keramik, en köksö och grått golv
Inspiration för stora moderna grått kök, med en undermonterad diskho, släta luckor, vita skåp, bänkskiva i kvartsit, grått stänkskydd, svarta vitvaror, klinkergolv i keramik, en köksö och grått golv

A beautiful in-frame kitchen manufactured by our British supplier Stoneham in there 'Penshurst' range. A solid wood Oak painted door with inner cock beading, really sets this kitchen apart and painted in Farrow & Ball colours.
The island is over 4m in length and offers the perfect breakfast bar fro 4 people to enjoy tea and coffee int he mornings.
But the real 'wow' factor comes from the tall bank of units, that contain a hidden drink station and bar area behind mirrored pocket doors. With the rich walnut veneer interiors contrasting beautifully with the external door colour. Either side of them are two secret hidden doors, one leading to the utility room and the other leading to the children's playroom. No detail was left un-turned.
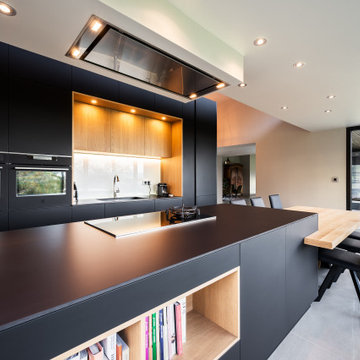
Foto på ett stort funkis svart kök, med en integrerad diskho, luckor med profilerade fronter, svarta skåp, kaklad bänkskiva, vitt stänkskydd, glaspanel som stänkskydd, svarta vitvaror, betonggolv och en köksö
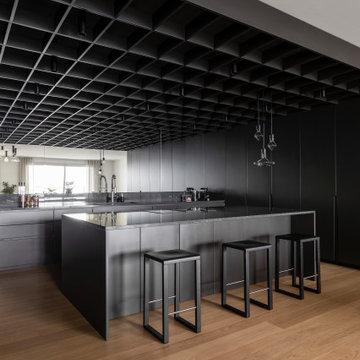
Cucina a vista con sfondo a specchio e soffitto a cassettoni
Idéer för att renovera ett mycket stort funkis svart svart kök, med en nedsänkt diskho, släta luckor, grå skåp, granitbänkskiva, svart stänkskydd, svarta vitvaror, ljust trägolv, en köksö och beiget golv
Idéer för att renovera ett mycket stort funkis svart svart kök, med en nedsänkt diskho, släta luckor, grå skåp, granitbänkskiva, svart stänkskydd, svarta vitvaror, ljust trägolv, en köksö och beiget golv

Bild på ett stort funkis grå grått kök, med en enkel diskho, luckor med glaspanel, svarta skåp, granitbänkskiva, stänkskydd med metallisk yta, stänkskydd i marmor, svarta vitvaror, klinkergolv i keramik, en köksö och grått golv
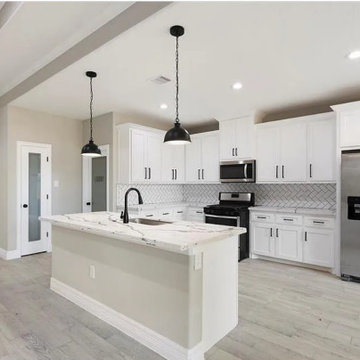
It’s a complete kitchen remodeling with a beautiful L shape design. Shaker style custom paints white solid wood cabinet with soft close. One Custom made Island with custom paint. The flooring was porcelain with a light cappuccino color. We used ceramic tiles for the white backsplash. We used Quartz white countertop with under mount sink. The appliance finish was stainless steel with black and the lighting was black in color pendants to give elegance to the final look.
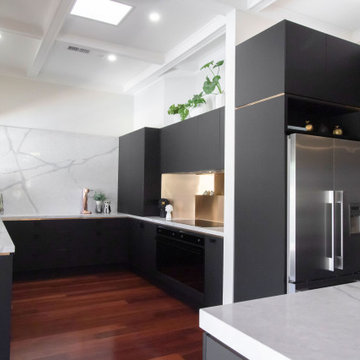
A small and dysfunctional kitchen was transformed in three luxury zones - cook, social, and relax. The brief was "not a white kitchen" and we delivered - a black kitchen with feature rose gold metallic trims. A wall was removed, a door was closed up, he original kitchen was entirely removed and the floor plan changed dramatically. This luxurious kitchen features dual ovens - in black and rose gold from SMEG - two dishwashers, 3m wide integrated cabinetry with two bi-fold door tea/coffee stations and appliance centres - with stone countertops inside the cupboards. The cook top area has a dramatic rose gold metal splashback with strip lit niche below the integrated rangehood. Another wall is entirely Sierra Leone stone, same as the counter tops.
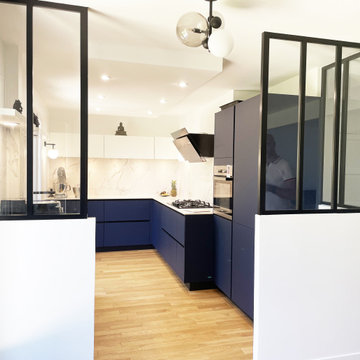
Décloisonnement : d'un bureau + une petite cuisine deviennent une belle et grande cuisine ouverte sur la salle à manger. Plus fonctionnel, plus de lumière, plus d'espace, plus de confort, plus esthétique. Belle réalisation
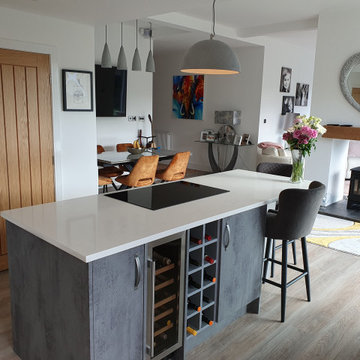
Range: Dark Concrete & White Gloss
Worktops: White Quartz
Idéer för mellanstora funkis vitt kök, med en nedsänkt diskho, släta luckor, vita skåp, bänkskiva i kvartsit, svarta vitvaror, laminatgolv, en köksö och brunt golv
Idéer för mellanstora funkis vitt kök, med en nedsänkt diskho, släta luckor, vita skåp, bänkskiva i kvartsit, svarta vitvaror, laminatgolv, en köksö och brunt golv
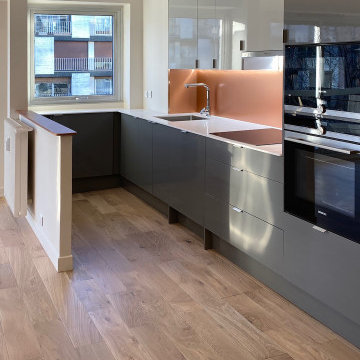
Bild på ett stort funkis vit linjärt vitt kök med öppen planlösning, med en undermonterad diskho, grå skåp, bänkskiva i koppar, svarta vitvaror, ljust trägolv, beiget golv och stänkskydd i metallkakel
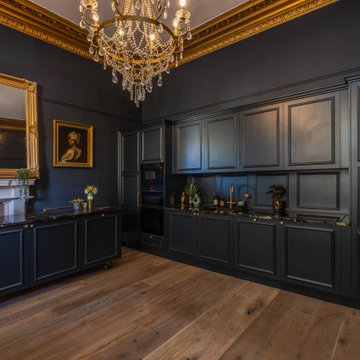
This beautiful hand painted railing kitchen was designed by wood works Brighton. The idea was for the kitchen to blend seamlessly into the grand room. The kitchen island is on castor wheels so it can be moved for dancing.
This is a luxurious kitchen for a great family to enjoy.
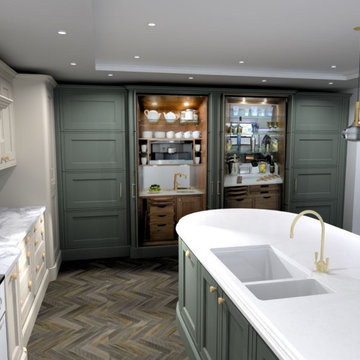
A beautiful in-frame kitchen manufactured by our British supplier Stoneham in there 'Penshurst' range. A solid wood Oak painted door with inner cock beading, really sets this kitchen apart and painted in Farrow & Ball colours.
The island is over 4m in length and offers the perfect breakfast bar fro 4 people to enjoy tea and coffee int he mornings.
But the real 'wow' factor comes from the tall bank of units, that contain a hidden drink station and bar area behind mirrored pocket doors. With the rich walnut veneer interiors contrasting beautifully with the external door colour. Either side of them are two secret hidden doors, one leading to the utility room and the other leading to the children's playroom. No detail was left un-turned.
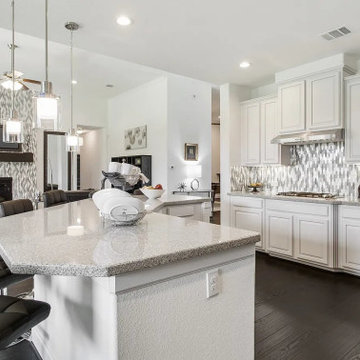
It’s a complete kitchen remodeling with a large island to be the gathering space for the entire family or enjoy solo for morning coffee or brunch with tools that are both attractive and comfy for hours of seated pleasure. Our kitchen experts assisted in selecting the right lighting for the kitchen to allow for ample illumination of every activity area from the food prep station to the kitchen island. We used grey mosaic tiles for the backsplash. We used Quartz white countertop with a drop-in sink. The flooring was dark brown hardwood tiles. It was a wonderful open-plan kitchen
971 foton på kök, med svarta vitvaror
5