512 foton på kök, med svarta vitvaror
Sortera efter:
Budget
Sortera efter:Populärt i dag
61 - 80 av 512 foton
Artikel 1 av 3
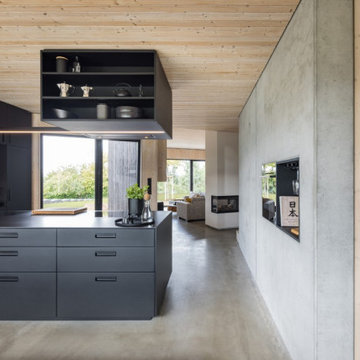
Inspiration för moderna grått kök med öppen planlösning, med släta luckor, grå skåp, grått stänkskydd, svarta vitvaror, betonggolv och en köksö
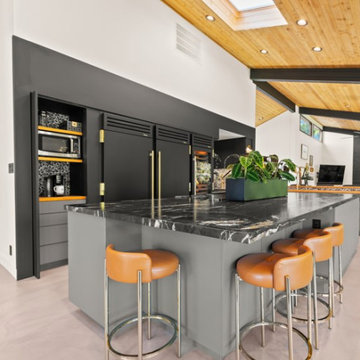
High-End Kitchen
Inredning av ett eklektiskt mellanstort svart svart kök, med en undermonterad diskho, släta luckor, gröna skåp, bänkskiva i kvartsit, svart stänkskydd, stänkskydd i porslinskakel, svarta vitvaror, betonggolv, flera köksöar och grått golv
Inredning av ett eklektiskt mellanstort svart svart kök, med en undermonterad diskho, släta luckor, gröna skåp, bänkskiva i kvartsit, svart stänkskydd, stänkskydd i porslinskakel, svarta vitvaror, betonggolv, flera köksöar och grått golv

Louisa, San Clemente Coastal Modern Architecture
The brief for this modern coastal home was to create a place where the clients and their children and their families could gather to enjoy all the beauty of living in Southern California. Maximizing the lot was key to unlocking the potential of this property so the decision was made to excavate the entire property to allow natural light and ventilation to circulate through the lower level of the home.
A courtyard with a green wall and olive tree act as the lung for the building as the coastal breeze brings fresh air in and circulates out the old through the courtyard.
The concept for the home was to be living on a deck, so the large expanse of glass doors fold away to allow a seamless connection between the indoor and outdoors and feeling of being out on the deck is felt on the interior. A huge cantilevered beam in the roof allows for corner to completely disappear as the home looks to a beautiful ocean view and Dana Point harbor in the distance. All of the spaces throughout the home have a connection to the outdoors and this creates a light, bright and healthy environment.
Passive design principles were employed to ensure the building is as energy efficient as possible. Solar panels keep the building off the grid and and deep overhangs help in reducing the solar heat gains of the building. Ultimately this home has become a place that the families can all enjoy together as the grand kids create those memories of spending time at the beach.
Images and Video by Aandid Media.
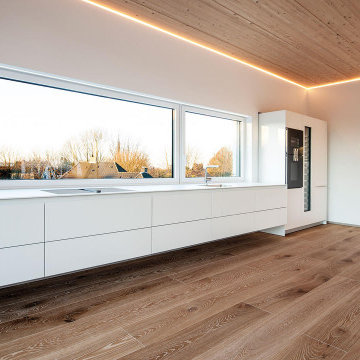
Penthousewohnung
Exempel på ett stort modernt vit vitt kök, med en nedsänkt diskho, släta luckor, vita skåp, bänkskiva i koppar, vitt stänkskydd, svarta vitvaror, ljust trägolv, en köksö och brunt golv
Exempel på ett stort modernt vit vitt kök, med en nedsänkt diskho, släta luckor, vita skåp, bänkskiva i koppar, vitt stänkskydd, svarta vitvaror, ljust trägolv, en köksö och brunt golv
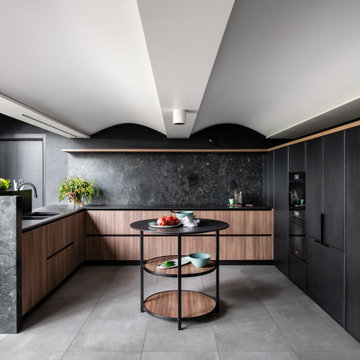
Design is a direct response to architecture and the home owner. It sshould take on all of the challenges, lifes functionality issues to create a space that is highly functional and incredibly beautiful.
The curved ceiling was born out of the three structural beams that could not be moved; these beams sat at 2090mm from the finished floor and really dominated the room.
Downlights would have just made the room feel smaller, it was imperative to us to try and increase the ceiling height, to raise the roof so to speak!
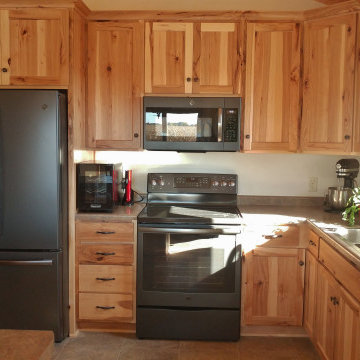
Open concept Kitchen, Dining, and Living spaces with rustic log feel
Exempel på ett mellanstort rustikt brun brunt kök, med en nedsänkt diskho, släta luckor, skåp i ljust trä, laminatbänkskiva, svarta vitvaror, klinkergolv i keramik, en köksö och beiget golv
Exempel på ett mellanstort rustikt brun brunt kök, med en nedsänkt diskho, släta luckor, skåp i ljust trä, laminatbänkskiva, svarta vitvaror, klinkergolv i keramik, en köksö och beiget golv

Дизайн проект: Семен Чечулин
Стиль: Наталья Орешкова
Idéer för mellanstora industriella linjära grått kök och matrum, med en nedsänkt diskho, släta luckor, skåp i mellenmörkt trä, bänkskiva i kvartsit, grått stänkskydd, stänkskydd i porslinskakel, svarta vitvaror, vinylgolv, en köksö och brunt golv
Idéer för mellanstora industriella linjära grått kök och matrum, med en nedsänkt diskho, släta luckor, skåp i mellenmörkt trä, bänkskiva i kvartsit, grått stänkskydd, stänkskydd i porslinskakel, svarta vitvaror, vinylgolv, en köksö och brunt golv
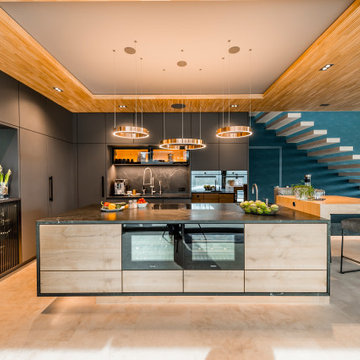
Inspiration för ett stort funkis grå grått kök, med en undermonterad diskho, grå skåp, grått stänkskydd, stänkskydd i sten, svarta vitvaror, en köksö och beiget golv
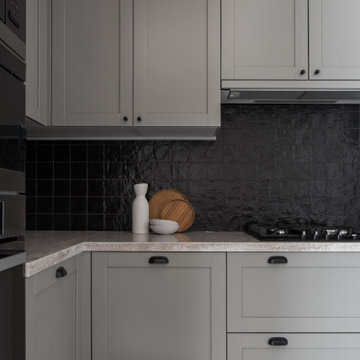
Idéer för ett mellanstort modernt vit kök, med en undermonterad diskho, luckor med upphöjd panel, grå skåp, bänkskiva i kvarts, svart stänkskydd, stänkskydd i keramik, svarta vitvaror, klinkergolv i porslin och grått golv
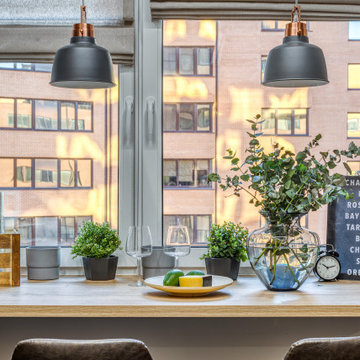
Modern inredning av ett brun brunt kök, med en dubbel diskho, släta luckor, bruna skåp, träbänkskiva, svart stänkskydd, stänkskydd i porslinskakel, svarta vitvaror, mellanmörkt trägolv, en köksö och brunt golv
Idéer för att renovera ett funkis vit vitt kök, med en undermonterad diskho, släta luckor, skåp i ljust trä, brunt stänkskydd, svarta vitvaror, en halv köksö och brunt golv
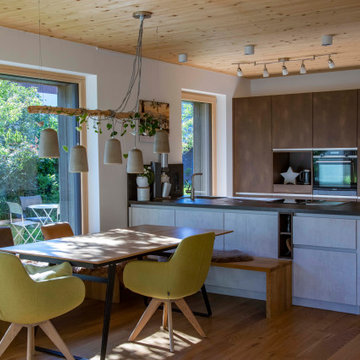
Foto: Michael Voit, Nussdorf
Modern inredning av ett svart svart kök, med en undermonterad diskho, släta luckor, bruna skåp, svarta vitvaror, mellanmörkt trägolv, en halv köksö och brunt golv
Modern inredning av ett svart svart kök, med en undermonterad diskho, släta luckor, bruna skåp, svarta vitvaror, mellanmörkt trägolv, en halv köksö och brunt golv
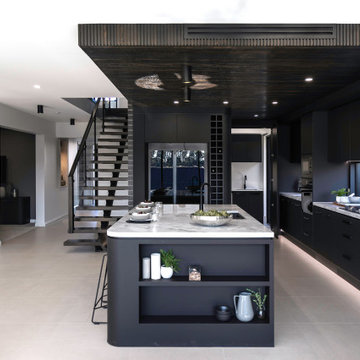
Idéer för att renovera ett funkis vit vitt l-kök, med släta luckor, svarta skåp, svarta vitvaror, en köksö och grått golv
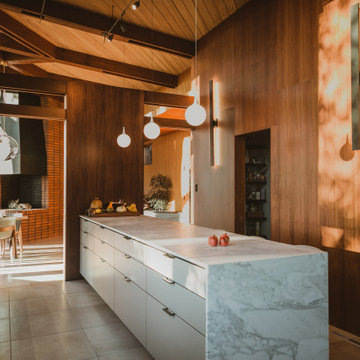
Idéer för avskilda, stora funkis vitt parallellkök, med släta luckor, vita skåp, marmorbänkskiva, svart stänkskydd, svarta vitvaror, en köksö och beiget golv
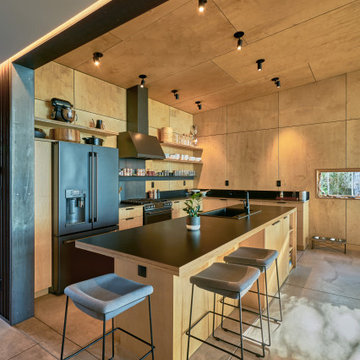
Photography by Kes Efstathiou
Inspiration för ett rustikt svart svart kök, med skåp i ljust trä, stänkskydd i trä, svarta vitvaror, betonggolv och en köksö
Inspiration för ett rustikt svart svart kök, med skåp i ljust trä, stänkskydd i trä, svarta vitvaror, betonggolv och en köksö

This Poggenpohl handleless kitchen is set within a stunning detached property on a lakeside setting. The kitchen area looks onto a large living space surrounded by glass with views over the lake. Using nature as an inspiration we decided to use a natural granite worktop to complement the minimalist style of the Poggenpohl kitchen units. Again in contrast to the clean lines of the units and island the granite back panel edge detail is rough cut rather than a smooth polish.
The ceiling is clad in stainless steel however above the island we have a suspended bulkhead in white to help reflect light onto the island surface. This feature also shows off caged black lighting by Buster and Punch. Wall sockets also by Buster and Punch in matt black.
The central island is very functional housing both the sink and hob. The Miele hob has integrated extraction which is efficient as well as aesthetically pleasing. No need for a bulky overhead cooker hood interrupting the sensational lake view.
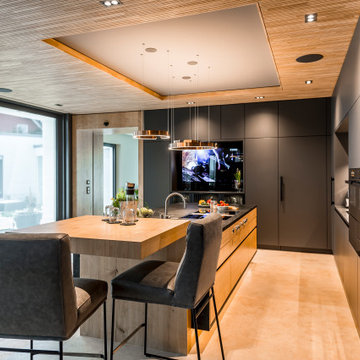
Inspiration för ett stort funkis grå grått kök, med en undermonterad diskho, grå skåp, grått stänkskydd, stänkskydd i sten, svarta vitvaror, en köksö och beiget golv
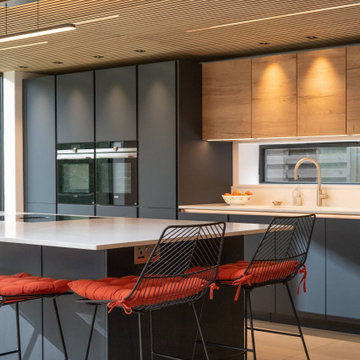
For this project, we used our exquisite range of Anti-fingerprint cabinets in Fjord Blue, and Havana Oak finishes. The sleek and modern look of the cabinets is beautifully complemented by the 20mm Ag Calacatta Luxo worktop in the kitchen, supplied by our trusted partner, Algarve. The utility area boasts the stunning Audus Havana Oak Laminate worktop, perfectly contrasting the kitchen area.
Our choice of appliances for this project includes Siemens, Bora, Blanco and Quooker - all of which are renowned for their quality, efficiency and durability. The appliances have been seamlessly integrated into the kitchen design, adding to the overall aesthetic appeal of the space.
The large open-plan kitchen has been thoughtfully designed to take full advantage of the stunning views of the open fields. The new corner bi-fold doors in the open-plan room seamlessly blend indoor and outdoor living spaces, allowing for a truly immersive experience.
The kitchen, walk-through pantry area and large utility provide ample storage and functionality, ensuring beautiful and practical space.
Our client's objective was to create a family space that caters to the needs of a large family with returning members and grandchildren. The dedicated home entertainment and family gatherings areas have been integrated seamlessly into the design, providing the perfect setting for making lasting memories with loved ones.
Found inspiration in our Wilstone project? Browse more of our projects to discover how we can create a bespoke kitchen that perfectly reflects your unique personality and style.
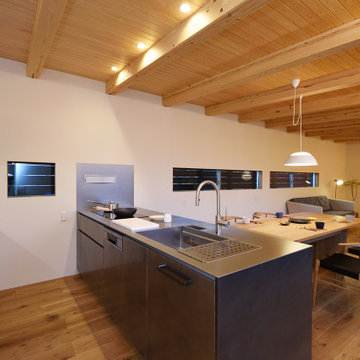
オリジナルの製作キッチンを据えたLDK。室内は勾配天井の直線的な造りとなっており、家族が集いやすいレイアウトとなっています。照明は間接照明の他、ポールセンの照明器具によりスポット的に優しい光を落としています。
Inredning av ett stort grå linjärt grått kök med öppen planlösning, med en integrerad diskho, släta luckor, grå skåp, bänkskiva i rostfritt stål, stänkskydd med metallisk yta, svarta vitvaror, mellanmörkt trägolv och en köksö
Inredning av ett stort grå linjärt grått kök med öppen planlösning, med en integrerad diskho, släta luckor, grå skåp, bänkskiva i rostfritt stål, stänkskydd med metallisk yta, svarta vitvaror, mellanmörkt trägolv och en köksö
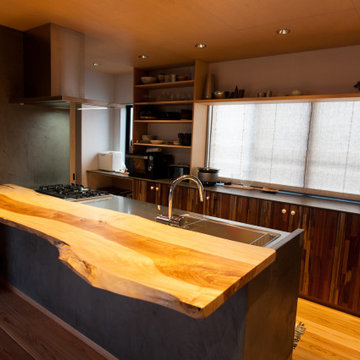
無垢の栃を大胆にカウンターに使用したキッチン。キッチンまわりには、モールテックスを塗装。自然素材とグレーの質感が上質な雰囲気に仕上がりました。
Inspiration för mellanstora industriella linjära beige kök med öppen planlösning, med en integrerad diskho, vita skåp, bänkskiva i rostfritt stål, grått stänkskydd, svarta vitvaror, ljust trägolv, en köksö och beiget golv
Inspiration för mellanstora industriella linjära beige kök med öppen planlösning, med en integrerad diskho, vita skåp, bänkskiva i rostfritt stål, grått stänkskydd, svarta vitvaror, ljust trägolv, en köksö och beiget golv
512 foton på kök, med svarta vitvaror
4