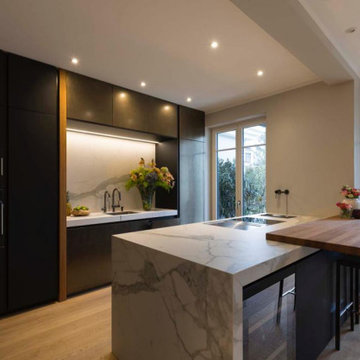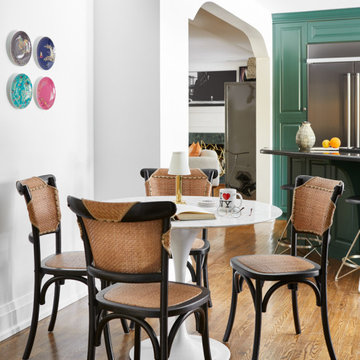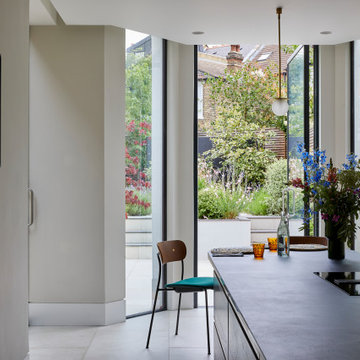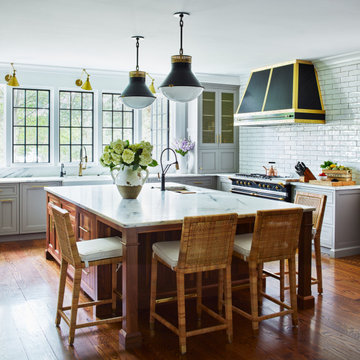69 581 foton på kök, med svarta vitvaror
Sortera efter:
Budget
Sortera efter:Populärt i dag
101 - 120 av 69 581 foton
Artikel 1 av 3

Idéer för att renovera ett funkis vit vitt kök, med släta luckor, svarta skåp, stänkskydd i keramik, svarta vitvaror, ljust trägolv, en halv köksö och brunt golv

Idéer för ett mycket stort klassiskt svart kök, med en rustik diskho, luckor med profilerade fronter, beige skåp, granitbänkskiva, beige stänkskydd, stänkskydd i keramik, svarta vitvaror, klinkergolv i terrakotta och en köksö

A sweet breakfast area off a daring green kitchen space featuring bistro chairs, a marble round table and wall plate accent art
Inspiration för små klassiska svart kök och matrum, med en undermonterad diskho, skåp i shakerstil, gröna skåp, granitbänkskiva, svarta vitvaror, mellanmörkt trägolv, en köksö och brunt golv
Inspiration för små klassiska svart kök och matrum, med en undermonterad diskho, skåp i shakerstil, gröna skåp, granitbänkskiva, svarta vitvaror, mellanmörkt trägolv, en köksö och brunt golv

Beautiful open plan space with a big island and drinks area for the whole family to enjoy !
Idéer för stora funkis linjära vitt kök och matrum, med en enkel diskho, släta luckor, vita skåp, bänkskiva i kvartsit, flerfärgad stänkskydd, spegel som stänkskydd, svarta vitvaror, klinkergolv i keramik, en köksö och grått golv
Idéer för stora funkis linjära vitt kök och matrum, med en enkel diskho, släta luckor, vita skåp, bänkskiva i kvartsit, flerfärgad stänkskydd, spegel som stänkskydd, svarta vitvaror, klinkergolv i keramik, en köksö och grått golv

Granite matched with American Oak Solid Timber Frames and Condari Seneca cylindrical Rangehoods with Dulux Black Matt in surrounding cabinetry. With Four functional preparation areas. Base cupboards have Aluminium Luxe Finger recess handles whilst overheads were fingerpull overhang to fit the industrial brief and slimline look.

A detached Edwardian villa set over three storeys, with the master suite on the top floor, four bedrooms (one en-suite) and family bathroom on the first floor and a sitting room, snug, cloakroom, utility, hall and kitchen-diner leading to the garden on the ground level.
With their children grown up and pursuing further education, the owners of this property wanted to turn their home into a sophisticated space the whole family could enjoy.
Although generously sized, it was a typical period property with a warren of dark rooms that didn’t suit modern life. The garden was awkward to access and some rooms rarely used. As avid foodies and cooks, the family wanted an open kitchen-dining area where the could entertain their friends, with plentiful storage and a connection to the garden.
Our design team reconfigured the ground floor and added a small rear and side extension to open the space for a huge kitchen and dining area, with a bank of Crittall windows leading to the garden (redesigned by Ruth Willmott).
Ultra-marine blue became the starting point for the kitchen and ground floor design – this fresh hue extends to the garden to unite indoors and outdoors.
Bespoke cabinetry designed by HUX London provides ample storage, and on one section beautiful fluted glass panels hide a TV. The cabinetry is complemented by a spectacular book-matched marble splash-back, and timber, parquet flooring, which extends throughout the ground floor.
The open kitchen area incorporates a glamorous dining table by Marcel Wanders, which the family use every day.
Now a snug, this was the darkest room with the least going for it architecturally. A cool and cosy space was created with elegant wall-panelling, a low corner sofa, stylish wall lamps and a wood-burning stove. It’s now ¬the family’s favourite room, as they gather here for movie nights.
The formal sitting room is an elegant space where the family plays music. A sumptuous teal sofa, a hand-knotted silk and wool rug and a vibrant abstract artwork bring a fresh feel.
This teenager’s bedroom with its taupe palette, luxurious finishes and study area has a grown-up vibe, and leads to a gorgeous marble-clad en-suite bathroom.
The couple now have their own dedicated study, with a streamlined double desk and bespoke cabinetry.
In the master suite, the sloping ceilings were maximised with bespoke wardrobes by HUX London, while a calming scheme was created with soft, neutral tones and rich textures.

DESIGN BRIEF
“A family home to be lived in not just looked at” placed functionality as main priority in the
extensive renovation of this coastal holiday home.
Existing layout featured:
– Inadequate bench space in the cooking zone
– An impractical and overly large walk in pantry
– Torturous angles in the design of the house made work zones cramped with a frenetic aesthetic at odds
with the linear skylights creating disharmony and an unbalanced feel to the entire space.
– Unappealing seating zones, not utilising the amazing view or north face space
WISH LIST
– Comfortable retreat for two people and extend family, with space for multiple cooks to work in the kitchen together or to a functional work zone for a couple.
DESIGN SOLUTION
– Removal of awkward angle walls creating more space for a larger kitchen
– External angles which couldn’t be modified are hidden, creating a rational, serene space where the skylights run parallel to walls and fittings.
NEW KITCHEN FEATURES
– A highly functional layout with well-defined and spacious cooking, preparing and storage zones.
– Generous bench space around cooktop and sink provide great workability in a small space
– An inviting island bench for relaxing, working and entertaining for one or many cooks
– A light filled interior with ocean views from several vantage points in the kitchen
– An appliance/pantry with sliding for easy access to plentiful storage and hidden appliance use to
keep the kitchen streamlined and easy to keep tidy.
– A light filled interior with ocean views from several vantage points in the kitchen
– Refined aesthetics which welcomes, relax and allows for individuality with warm timber open shelves curate collections that make the space feel like it’s a home always on holidays.

Foto på ett mellanstort 60 tals grå linjärt kök och matrum, med en undermonterad diskho, släta luckor, grå skåp, marmorbänkskiva, grått stänkskydd, stänkskydd i marmor, svarta vitvaror, en köksö och grått golv

Inspiration för ett mellanstort vintage vit vitt kök, med en undermonterad diskho, skåp i shakerstil, blå skåp, bänkskiva i kvarts, grått stänkskydd, stänkskydd i keramik, svarta vitvaror, betonggolv, en köksö och grått golv

Modern inredning av ett stort svart svart kök, med en enkel diskho, släta luckor, skåp i mellenmörkt trä, granitbänkskiva, vitt stänkskydd, stänkskydd i keramik, svarta vitvaror, klinkergolv i porslin, en köksö och vitt golv

The kitchen of the Edwardian Herne Hill project in London was painted in Little Greene Slaked Lime which contrasted with the dark wood kitchen island, black glazing frames & dark worktop.

STRATFORD KITCHEN
A mid-century inspired kitchen, designed for a mid-century house.
We love mid-century style, and so when we were approached to design this kitchen for a beautifully revived mid-century villa in Warwickshire, it was a dream commission. Simple, clean cabinetry was brought to life with the gorgeous iroko timber, and the cabinetry sat on a matt black plinth – a classic mid-century detail.
A walk-in pantry, lined in single-depth shelving, was framed behind sliding doors glazed with traditional reeded glass. Refrigeration and storage was contained in a long run of tall cabinets, that finished in a mirror-backed bar with integral ice bucket
But the show-stealer was a set of bespoke, handmade shelves that screened the kitchen from the hallway in this open plan home. Subtly detailed, like only real furniture-makers can, with traditional jointing and mid-century radiused edges.

Photography by Tina Witherspoon.
Inredning av ett modernt avskilt, litet grå grått parallellkök, med en undermonterad diskho, skåp i mellenmörkt trä, en halv köksö, svarta vitvaror, släta luckor och vitt stänkskydd
Inredning av ett modernt avskilt, litet grå grått parallellkök, med en undermonterad diskho, skåp i mellenmörkt trä, en halv köksö, svarta vitvaror, släta luckor och vitt stänkskydd

For this walk in pantry a palette of French Navy, white and grey was used. Large format grey stone look tiles, white engineered stone benchtops, grey handmade subway tiles and Laminex French Navy Cabinetry. Built by Homes by Howe. Photography by Hcreations.

Exempel på ett stort modernt svart svart kök, med skåp i shakerstil, vita skåp, bänkskiva i kvarts, vitt stänkskydd, stänkskydd i marmor, svarta vitvaror, laminatgolv, en köksö och brunt golv

Custom designed polished bronze kitchen shelving, ladders, island and hood.
Inredning av ett klassiskt mellanstort vit vitt kök, med en undermonterad diskho, blå skåp, marmorbänkskiva, vitt stänkskydd, svarta vitvaror, mörkt trägolv, en köksö, brunt golv, stänkskydd i stenkakel och skåp i shakerstil
Inredning av ett klassiskt mellanstort vit vitt kök, med en undermonterad diskho, blå skåp, marmorbänkskiva, vitt stänkskydd, svarta vitvaror, mörkt trägolv, en köksö, brunt golv, stänkskydd i stenkakel och skåp i shakerstil

What was once a confused mixture of enclosed rooms, has been logically transformed into a series of well proportioned spaces, which seamlessly flow between formal, informal, living, private and outdoor activities.
Opening up and connecting these living spaces, and increasing access to natural light has permitted the use of a dark colour palette. The finishes combine natural Australian hardwoods with synthetic materials, such as Dekton porcelain and Italian vitrified floor tiles

Custom kitchen designed in early 2000's. We did a cosmetic overhaul replacing tile floor with wood, new backsplash, new lighting, new faucets, and wall color

A stunning kitchen installation in a rambling country farm house – the room had tired builder-grade cabinets, and was so in need of an update. An adventurous client, a talented interior designer and a kitchen designer pulled together this exciting fresh space.

kitchen remodel
Foto på ett mellanstort vintage svart l-kök, med en rustik diskho, skåp i shakerstil, blå skåp, bänkskiva i koppar, vitt stänkskydd, stänkskydd i terrakottakakel, svarta vitvaror, vinylgolv, en köksö och beiget golv
Foto på ett mellanstort vintage svart l-kök, med en rustik diskho, skåp i shakerstil, blå skåp, bänkskiva i koppar, vitt stänkskydd, stänkskydd i terrakottakakel, svarta vitvaror, vinylgolv, en köksö och beiget golv
69 581 foton på kök, med svarta vitvaror
6