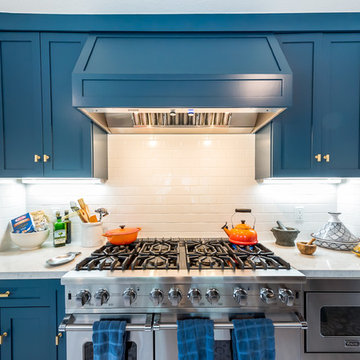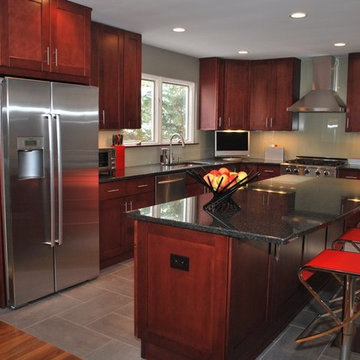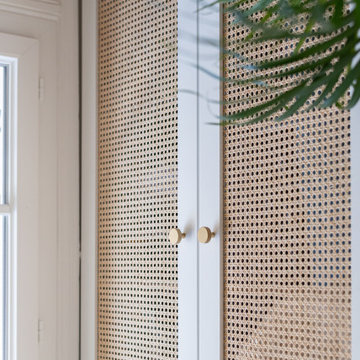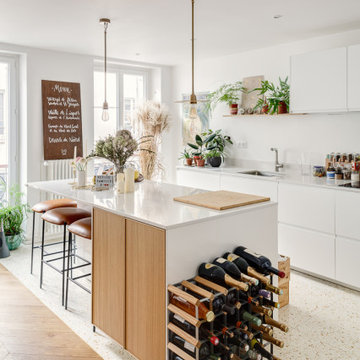Kök
Sortera efter:
Budget
Sortera efter:Populärt i dag
101 - 120 av 11 408 foton
Artikel 1 av 3

The kitchen had been a closed off room before the redesign. The area with the table had formerly been a bank of cabinets. The client wanted an area where people could socialize with anyone working in the kitchen and/ or hanging in the living/media spaces. The solution to widen the opening between rooms to 7 ft and create a loungy table nook that could also be used for breakfast.
Photo Credit: Henry Connell

Exempel på ett stort modernt kök, med en rustik diskho, skåp i shakerstil, grå skåp, bänkskiva i kvartsit, vitt stänkskydd, stänkskydd i tunnelbanekakel, rostfria vitvaror, cementgolv, en köksö och flerfärgat golv

North Caldwell New Jersey Shaker Style Kitchen
Idéer för att renovera ett avskilt, mellanstort funkis svart svart l-kök, med en undermonterad diskho, skåp i shakerstil, röda skåp, granitbänkskiva, beige stänkskydd, stänkskydd i glaskakel, rostfria vitvaror, cementgolv, en köksö och grått golv
Idéer för att renovera ett avskilt, mellanstort funkis svart svart l-kök, med en undermonterad diskho, skåp i shakerstil, röda skåp, granitbänkskiva, beige stänkskydd, stänkskydd i glaskakel, rostfria vitvaror, cementgolv, en köksö och grått golv

Photo by Tatjana Plitt.
Exempel på ett stort modernt vit vitt parallellkök, med en undermonterad diskho, släta luckor, skåp i ljust trä, grått stänkskydd, integrerade vitvaror, terrazzogolv, en köksö och grått golv
Exempel på ett stort modernt vit vitt parallellkök, med en undermonterad diskho, släta luckor, skåp i ljust trä, grått stänkskydd, integrerade vitvaror, terrazzogolv, en köksö och grått golv

Exempel på ett lantligt grå linjärt grått kök och matrum, med skåp i shakerstil, vita skåp, vitt stänkskydd, stänkskydd i tunnelbanekakel, cementgolv och grått golv

Idéer för att renovera ett avskilt, mellanstort funkis vit vitt l-kök, med en undermonterad diskho, släta luckor, gröna skåp, bänkskiva i kvarts, vitt stänkskydd, svarta vitvaror, terrazzogolv och vitt golv

Modernizing a mid-century Adam's hill home was an enjoyable project indeed.
The kitchen cabinets are modern European frameless in a dark deep gray with a touch of earth tone in it.
The golden hard integrated on top and sized for each door and drawer individually.
The floor that ties it all together is 24"x24" black Terrazzo tile (about 1" thick).
The neutral countertop by Cambria with a honed finish with almost perfectly matching backsplash tile sheets of 1"x10" limestone look-a-like tile.

Cuisine - Vue de l'entrée
Calepinage au sol
Inredning av ett nordiskt mellanstort brun brunt u-kök, med en undermonterad diskho, vita skåp, laminatbänkskiva, vitt stänkskydd, stänkskydd i tunnelbanekakel, svarta vitvaror, cementgolv och grått golv
Inredning av ett nordiskt mellanstort brun brunt u-kök, med en undermonterad diskho, vita skåp, laminatbänkskiva, vitt stänkskydd, stänkskydd i tunnelbanekakel, svarta vitvaror, cementgolv och grått golv

raumhohe Einbauküche
Foto: Reuter Schoger
Inspiration för ett stort funkis brun linjärt brunt kök med öppen planlösning, med en dubbel diskho, släta luckor, blå skåp, träbänkskiva, blått stänkskydd, integrerade vitvaror, terrazzogolv, en köksö och grått golv
Inspiration för ett stort funkis brun linjärt brunt kök med öppen planlösning, med en dubbel diskho, släta luckor, blå skåp, träbänkskiva, blått stänkskydd, integrerade vitvaror, terrazzogolv, en köksö och grått golv

Located behind the Kitchen is the pantry area. It’s unique design shares a hallway with the dramatic black mudroom and is accessed through a custom-built ‘hidden’ door along the range wall. The goal of this funky space is to mix causal details of the floating wooden shelves, durable, geometric cement floor tiles, with more the prominent elements of a hammered brass sink and turquoise lower cabinets.

Dans cet appartement haussmannien un peu sombre, les clients souhaitaient une décoration épurée, conviviale et lumineuse aux accents de maison de vacances. Nous avons donc choisi des matériaux bruts, naturels et des couleurs pastels pour créer un cocoon connecté à la Nature... Un îlot de sérénité au sein de la capitale!

Kitchen Diner in this stunning extended three bedroom family home that has undergone full and sympathetic renovation keeping in tact the character and charm of a Victorian style property, together with a modern high end finish. See more of our work here: https://www.ihinteriors.co.uk

Ce projet de rénovation est sans doute un des plus beaux exemples prouvant qu’on peut allier fonctionnalité, simplicité et esthétisme. On appréciera la douce atmosphère de l’appartement grâce aux tons pastels qu’on retrouve dans la majorité des pièces. Notre coup de cœur : cette cuisine, d’un bleu élégant et original, nichée derrière une jolie verrière blanche.

Bild på ett mellanstort skandinaviskt vit vitt parallellkök, med en undermonterad diskho, släta luckor, vita skåp, terrazzogolv, en köksö och beiget golv

What was once a confused mixture of enclosed rooms, has been logically transformed into a series of well proportioned spaces, which seamlessly flow between formal, informal, living, private and outdoor activities.
Opening up and connecting these living spaces, and increasing access to natural light has permitted the use of a dark colour palette. The finishes combine natural Australian hardwoods with synthetic materials, such as Dekton porcelain and Italian vitrified floor tiles

This small kitchen and dining nook is packed full of character and charm (just like it's owner). Custom cabinets utilize every available inch of space with internal accessories

Idéer för att renovera ett avskilt, mellanstort 60 tals svart svart u-kök, med en undermonterad diskho, släta luckor, blå skåp, bänkskiva i kvarts, vitt stänkskydd, stänkskydd i cementkakel, rostfria vitvaror, cementgolv och grått golv

The stylish and generous Kitchen island bench is at the heart of the Springvale living space.
The Gourmet Kitchen lives at the heart of the home, overlooking the Family/Living to one side, the Dining and Home Theatre to the other, and the Alfresco in front of the stylish island bench.

Bild på ett mellanstort funkis vit vitt kök, med en undermonterad diskho, släta luckor, blå skåp, bänkskiva i kvarts, flerfärgad stänkskydd, stänkskydd i cementkakel, rostfria vitvaror, cementgolv, en köksö och grått golv

Inredning av ett 50 tals vit vitt l-kök, med en undermonterad diskho, släta luckor, skåp i mörkt trä, blått stänkskydd, en köksö, beiget golv och terrazzogolv
6