52 776 foton på kök, med träbänkskiva och bänkskiva i akrylsten
Sortera efter:
Budget
Sortera efter:Populärt i dag
61 - 80 av 52 776 foton
Artikel 1 av 3

This beautiful Birmingham, MI home had been renovated prior to our clients purchase, but the style and overall design was not a fit for their family. They really wanted to have a kitchen with a large “eat-in” island where their three growing children could gather, eat meals and enjoy time together. Additionally, they needed storage, lots of storage! We decided to create a completely new space.
The original kitchen was a small “L” shaped workspace with the nook visible from the front entry. It was completely closed off to the large vaulted family room. Our team at MSDB re-designed and gutted the entire space. We removed the wall between the kitchen and family room and eliminated existing closet spaces and then added a small cantilevered addition toward the backyard. With the expanded open space, we were able to flip the kitchen into the old nook area and add an extra-large island. The new kitchen includes oversized built in Subzero refrigeration, a 48” Wolf dual fuel double oven range along with a large apron front sink overlooking the patio and a 2nd prep sink in the island.
Additionally, we used hallway and closet storage to create a gorgeous walk-in pantry with beautiful frosted glass barn doors. As you slide the doors open the lights go on and you enter a completely new space with butcher block countertops for baking preparation and a coffee bar, subway tile backsplash and room for any kind of storage needed. The homeowners love the ability to display some of the wine they’ve purchased during their travels to Italy!
We did not stop with the kitchen; a small bar was added in the new nook area with additional refrigeration. A brand-new mud room was created between the nook and garage with 12” x 24”, easy to clean, porcelain gray tile floor. The finishing touches were the new custom living room fireplace with marble mosaic tile surround and marble hearth and stunning extra wide plank hand scraped oak flooring throughout the entire first floor.
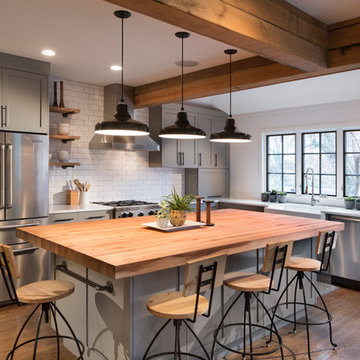
Idéer för ett stort klassiskt kök, med en rustik diskho, grå skåp, träbänkskiva, vitt stänkskydd, stänkskydd i tunnelbanekakel, rostfria vitvaror, mellanmörkt trägolv, en köksö och skåp i shakerstil

Traditional white pantry. Ten feet tall with walnut butcher block counter top, Shaker drawer fronts, polished chrome hardware, baskets with canvas liners, pullouts for canned goods and cooking sheet slots.
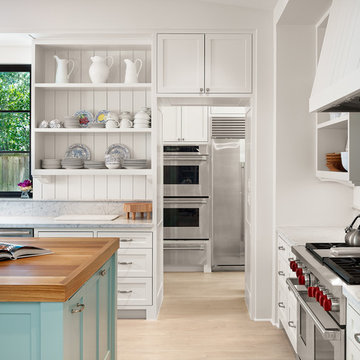
Casey Dunn Photography
Inspiration för lantliga l-kök, med en rustik diskho, öppna hyllor, vita skåp, träbänkskiva, vitt stänkskydd, stänkskydd i sten, rostfria vitvaror, ljust trägolv och en köksö
Inspiration för lantliga l-kök, med en rustik diskho, öppna hyllor, vita skåp, träbänkskiva, vitt stänkskydd, stänkskydd i sten, rostfria vitvaror, ljust trägolv och en köksö

Armani Fine Woodworking African Mahogany butcher block countertop.
Armanifinewoodworking.com. Custom Made-to-Order. Shipped Nationwide
Interior design by Rachel at Serenedesigncompany.com in West Des Moines, IA

phoenix photographic
Klassisk inredning av ett stort kök, med en rustik diskho, skåp i shakerstil, vita skåp, träbänkskiva, vitt stänkskydd, stänkskydd i keramik, vita vitvaror, mellanmörkt trägolv och en köksö
Klassisk inredning av ett stort kök, med en rustik diskho, skåp i shakerstil, vita skåp, träbänkskiva, vitt stänkskydd, stänkskydd i keramik, vita vitvaror, mellanmörkt trägolv och en köksö
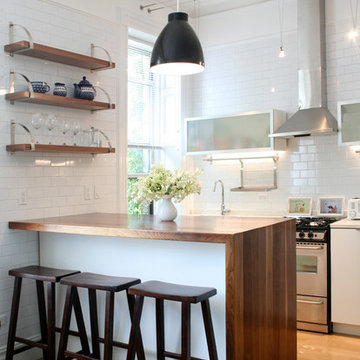
Modern kitchen with custom millwork.
Modern inredning av ett mellanstort kök, med en undermonterad diskho, släta luckor, träbänkskiva, vitt stänkskydd, stänkskydd i keramik, rostfria vitvaror, ljust trägolv, en köksö och vita skåp
Modern inredning av ett mellanstort kök, med en undermonterad diskho, släta luckor, träbänkskiva, vitt stänkskydd, stänkskydd i keramik, rostfria vitvaror, ljust trägolv, en köksö och vita skåp

Interior view of the kitchen area.
Interior design from Donald Ohlen at Ohlen Design. Photo by Adrian Gregorutti.
Inspiration för små lantliga linjära kök med öppen planlösning, med en undermonterad diskho, luckor med glaspanel, vita skåp, vitt stänkskydd, stänkskydd i tunnelbanekakel, rostfria vitvaror, ljust trägolv, en köksö och träbänkskiva
Inspiration för små lantliga linjära kök med öppen planlösning, med en undermonterad diskho, luckor med glaspanel, vita skåp, vitt stänkskydd, stänkskydd i tunnelbanekakel, rostfria vitvaror, ljust trägolv, en köksö och träbänkskiva
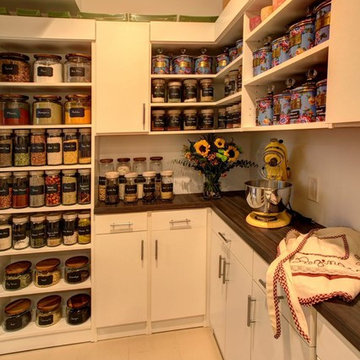
Idéer för att renovera ett stort funkis skafferi, med släta luckor, vita skåp, träbänkskiva och klinkergolv i porslin

Kevin Meechan Photographer
Idéer för ett lantligt skafferi, med träbänkskiva, öppna hyllor, skåp i mellenmörkt trä och mörkt trägolv
Idéer för ett lantligt skafferi, med träbänkskiva, öppna hyllor, skåp i mellenmörkt trä och mörkt trägolv

The wood slab kitchen bar counter acts as an artifact within this minimalistic kitchen.
Inredning av ett eklektiskt vit vitt u-kök, med en dubbel diskho, släta luckor, vita skåp och träbänkskiva
Inredning av ett eklektiskt vit vitt u-kök, med en dubbel diskho, släta luckor, vita skåp och träbänkskiva

As featured in The Sunday Times.
The owners of this period property wanted to add their own personal stamp without having to choose between design and functionality.
Hill Farm offered practical solutions without compromising on style or space – side-by-side under counter fridges, bi-fold doors with adjustable shelves, maximum work space – created from solid wood and hand painted.

Roundhouse Classic Fulham larder
Inredning av ett modernt stort skafferi, med släta luckor, beige skåp och träbänkskiva
Inredning av ett modernt stort skafferi, med släta luckor, beige skåp och träbänkskiva
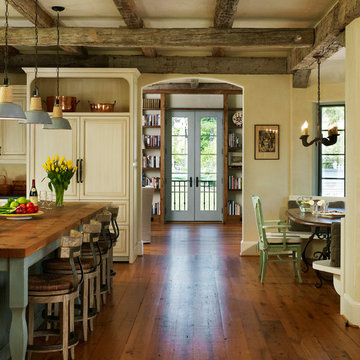
Photographer: Anice Hoachlander from Hoachlander Davis Photography, LLC Principal
Designer: Anthony "Ankie" Barnes, AIA, LEED AP
Inredning av ett kök och matrum, med träbänkskiva, integrerade vitvaror, beige skåp, luckor med infälld panel, mörkt trägolv, en köksö och brunt golv
Inredning av ett kök och matrum, med träbänkskiva, integrerade vitvaror, beige skåp, luckor med infälld panel, mörkt trägolv, en köksö och brunt golv

kitchendesigns.com
Designed by Mario Mulea at Kitchen Designs by Ken Kelly, Inc.
Cabinetry: Brookhaven by Wood Mode
Exempel på ett klassiskt kök, med svarta skåp, träbänkskiva, beige stänkskydd och svarta vitvaror
Exempel på ett klassiskt kök, med svarta skåp, träbänkskiva, beige stänkskydd och svarta vitvaror
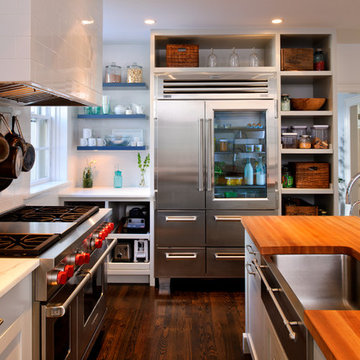
Pinemar, Inc.- Philadelphia General Contractor & Home Builder.
Photos © Paul S. Bartholomew Photography
Idéer för att renovera ett mellanstort vintage l-kök, med en rustik diskho, öppna hyllor, blå skåp, träbänkskiva, vitt stänkskydd, stänkskydd i tunnelbanekakel, rostfria vitvaror, mörkt trägolv och en köksö
Idéer för att renovera ett mellanstort vintage l-kök, med en rustik diskho, öppna hyllor, blå skåp, träbänkskiva, vitt stänkskydd, stänkskydd i tunnelbanekakel, rostfria vitvaror, mörkt trägolv och en köksö
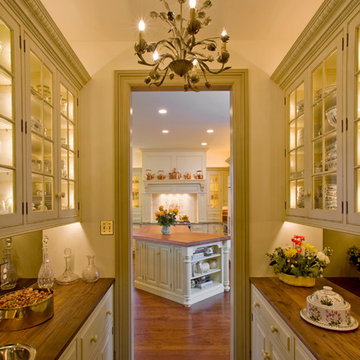
Exempel på ett klassiskt skafferi, med luckor med glaspanel och träbänkskiva
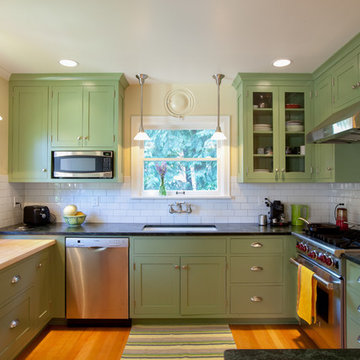
Kristin Zwiers Photography
Inspiration för amerikanska kök, med rostfria vitvaror, träbänkskiva, skåp i shakerstil, gröna skåp, vitt stänkskydd och stänkskydd i tunnelbanekakel
Inspiration för amerikanska kök, med rostfria vitvaror, träbänkskiva, skåp i shakerstil, gröna skåp, vitt stänkskydd och stänkskydd i tunnelbanekakel

photos: Matt Delphenich
Inspiration för ett funkis kök, med träbänkskiva, släta luckor, vita skåp och rostfria vitvaror
Inspiration för ett funkis kök, med träbänkskiva, släta luckor, vita skåp och rostfria vitvaror

This Cape Cod kitchen with wood countertops underwent an enormous transformation that added 75 square feet and relocated all three legs of the work triangle: sink, refrigerator, and range. To accommodate traffic flow through the space, the upper corner of the kitchen was made into a pantry/baking center, and the remaining space was used to create the work triangle. The look of the cabinets was kept simple, but small flourishes such as crown molding throughout the room and staggered cabinet heights add visual interest. Some of the cabinets include glass doors with grids that match the windows, helping to pull together the design as a whole. Jenerik Images Photography
52 776 foton på kök, med träbänkskiva och bänkskiva i akrylsten
4