54 099 foton på kök, med träbänkskiva och bänkskiva i onyx
Sortera efter:
Budget
Sortera efter:Populärt i dag
161 - 180 av 54 099 foton
Artikel 1 av 3

Компактная зона кухни оснащена все необходимым. Удалось даже организовать небольшую барную стойку.
Фотограф: Лена Швоева
Foto på ett litet funkis brun kök, med släta luckor, vita skåp, träbänkskiva, svart stänkskydd, stänkskydd i porslinskakel, vitt golv, en nedsänkt diskho och svarta vitvaror
Foto på ett litet funkis brun kök, med släta luckor, vita skåp, träbänkskiva, svart stänkskydd, stänkskydd i porslinskakel, vitt golv, en nedsänkt diskho och svarta vitvaror

Treve Johnson
Inspiration för ett 50 tals linjärt skafferi, med en undermonterad diskho, släta luckor, skåp i mellenmörkt trä, orange stänkskydd, stänkskydd i tunnelbanekakel, mellanmörkt trägolv och träbänkskiva
Inspiration för ett 50 tals linjärt skafferi, med en undermonterad diskho, släta luckor, skåp i mellenmörkt trä, orange stänkskydd, stänkskydd i tunnelbanekakel, mellanmörkt trägolv och träbänkskiva

The country French home tile designs in the kitchen are not only chic, the tones of blue and natural inspire and welcome culinary creativity. The kitchen backsplash is adorned in Carrara marble. The stunning print just above the stove is Sanza in Snowflake Blue by Stone Impressions, which provides a charming focal point that ties all the elements together.
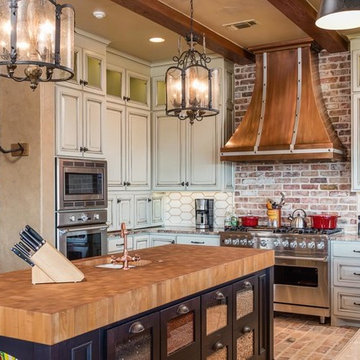
Lantlig inredning av ett u-kök, med luckor med upphöjd panel, vita skåp, träbänkskiva, vitt stänkskydd, fönster som stänkskydd, rostfria vitvaror, tegelgolv, en köksö och brunt golv

Inspiration för stora lantliga brunt l-kök, med en rustik diskho, skåp i shakerstil, vita skåp, träbänkskiva, vitt stänkskydd, stänkskydd i tunnelbanekakel, rostfria vitvaror, mellanmörkt trägolv, en köksö och brunt golv

Idéer för avskilda, små skandinaviska beige l-kök, med en enkel diskho, luckor med upphöjd panel, blå skåp, träbänkskiva, vitt stänkskydd, stänkskydd i tunnelbanekakel och rostfria vitvaror
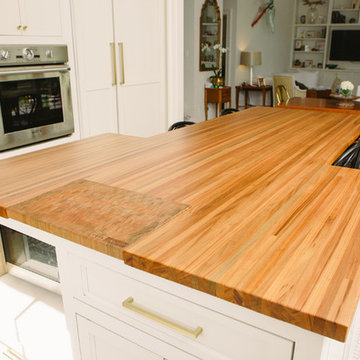
Featuring hand turned legs and an integrated, inset end grain sinker cypress cutting board.
Photos by Jason Kruppe
Foto på ett stort funkis flerfärgad kök och matrum, med luckor med infälld panel, vita skåp, träbänkskiva, rostfria vitvaror, klinkergolv i keramik, en köksö och vitt golv
Foto på ett stort funkis flerfärgad kök och matrum, med luckor med infälld panel, vita skåp, träbänkskiva, rostfria vitvaror, klinkergolv i keramik, en köksö och vitt golv

Reed Brown Photography
Inredning av ett modernt brun brunt skafferi, med öppna hyllor, träbänkskiva och grått golv
Inredning av ett modernt brun brunt skafferi, med öppna hyllor, träbänkskiva och grått golv
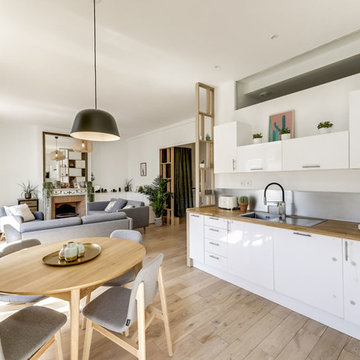
Atelier Germain
Idéer för mellanstora nordiska kök, med en nedsänkt diskho, släta luckor, vita skåp, träbänkskiva, rostfria vitvaror och ljust trägolv
Idéer för mellanstora nordiska kök, med en nedsänkt diskho, släta luckor, vita skåp, träbänkskiva, rostfria vitvaror och ljust trägolv

Bild på ett mellanstort lantligt brun brunt kök, med en rustik diskho, skåp i shakerstil, vita skåp, träbänkskiva, vitt stänkskydd, stänkskydd i porslinskakel, rostfria vitvaror, mellanmörkt trägolv, en köksö och flerfärgat golv
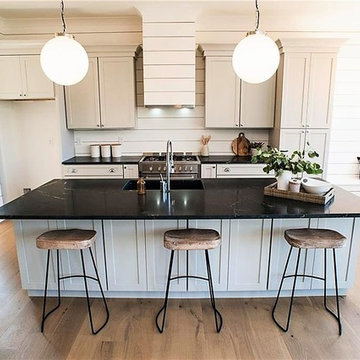
Klassisk inredning av ett mellanstort svart svart kök, med en undermonterad diskho, skåp i shakerstil, vita skåp, bänkskiva i onyx, vitt stänkskydd, stänkskydd i trä, rostfria vitvaror, ljust trägolv, en köksö och beiget golv

Photos by Libertad Rodriguez / Phl & Services.llc Architecture by sdh studio.
Inspiration för ett mellanstort funkis beige beige u-kök, med en nedsänkt diskho, släta luckor, vita skåp, träbänkskiva, vitt stänkskydd, integrerade vitvaror, klinkergolv i porslin, flera köksöar och beiget golv
Inspiration för ett mellanstort funkis beige beige u-kök, med en nedsänkt diskho, släta luckor, vita skåp, träbänkskiva, vitt stänkskydd, integrerade vitvaror, klinkergolv i porslin, flera köksöar och beiget golv
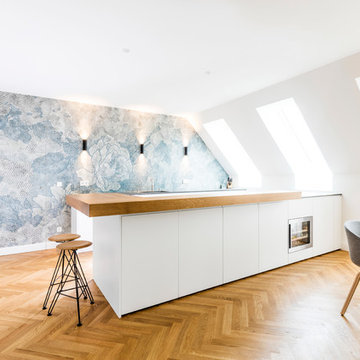
Inredning av ett minimalistiskt stort beige beige kök, med släta luckor, vita skåp, träbänkskiva, ljust trägolv, en köksö, beiget golv, flerfärgad stänkskydd och rostfria vitvaror
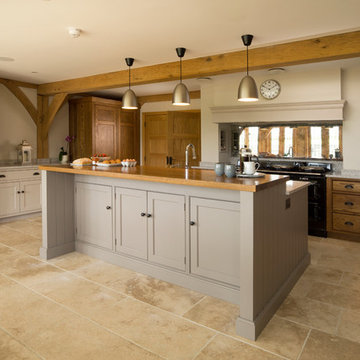
Lantlig inredning av ett mellanstort brun brunt kök, med luckor med infälld panel, grå skåp, träbänkskiva, spegel som stänkskydd, en köksö och beiget golv

Arquitecto Arancha Riestra
Exempel på ett modernt brun brunt l-kök, med en rustik diskho, släta luckor, vita skåp, träbänkskiva, brunt stänkskydd, rostfria vitvaror, en köksö och flerfärgat golv
Exempel på ett modernt brun brunt l-kök, med en rustik diskho, släta luckor, vita skåp, träbänkskiva, brunt stänkskydd, rostfria vitvaror, en köksö och flerfärgat golv

Idéer för ett lantligt brun u-kök, med en rustik diskho, luckor med upphöjd panel, svarta skåp, träbänkskiva, rött stänkskydd, stänkskydd i tegel, rostfria vitvaror, mellanmörkt trägolv, en köksö och brunt golv
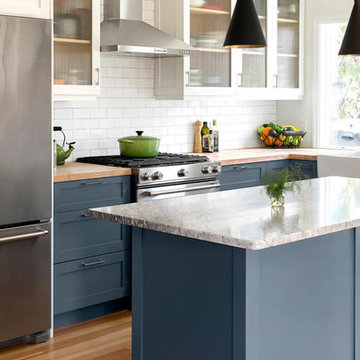
50 tals inredning av ett kök, med en rustik diskho, skåp i shakerstil, blå skåp, träbänkskiva, vitt stänkskydd, stänkskydd i tunnelbanekakel, rostfria vitvaror, ljust trägolv och en köksö

Free ebook, Creating the Ideal Kitchen. DOWNLOAD NOW
Working with this Glen Ellyn client was so much fun the first time around, we were thrilled when they called to say they were considering moving across town and might need some help with a bit of design work at the new house.
The kitchen in the new house had been recently renovated, but it was not exactly what they wanted. What started out as a few tweaks led to a pretty big overhaul of the kitchen, mudroom and laundry room. Luckily, we were able to use re-purpose the old kitchen cabinetry and custom island in the remodeling of the new laundry room — win-win!
As parents of two young girls, it was important for the homeowners to have a spot to store equipment, coats and all the “behind the scenes” necessities away from the main part of the house which is a large open floor plan. The existing basement mudroom and laundry room had great bones and both rooms were very large.
To make the space more livable and comfortable, we laid slate tile on the floor and added a built-in desk area, coat/boot area and some additional tall storage. We also reworked the staircase, added a new stair runner, gave a facelift to the walk-in closet at the foot of the stairs, and built a coat closet. The end result is a multi-functional, large comfortable room to come home to!
Just beyond the mudroom is the new laundry room where we re-used the cabinets and island from the original kitchen. The new laundry room also features a small powder room that used to be just a toilet in the middle of the room.
You can see the island from the old kitchen that has been repurposed for a laundry folding table. The other countertops are maple butcherblock, and the gold accents from the other rooms are carried through into this room. We were also excited to unearth an existing window and bring some light into the room.
Designed by: Susan Klimala, CKD, CBD
Photography by: Michael Alan Kaskel
For more information on kitchen and bath design ideas go to: www.kitchenstudio-ge.com

Studio Chevojon
Idéer för att renovera ett funkis brun brunt kök, med en dubbel diskho, släta luckor, blå skåp, träbänkskiva, brunt stänkskydd, stänkskydd i trä, integrerade vitvaror, mellanmörkt trägolv, en köksö och brunt golv
Idéer för att renovera ett funkis brun brunt kök, med en dubbel diskho, släta luckor, blå skåp, träbänkskiva, brunt stänkskydd, stänkskydd i trä, integrerade vitvaror, mellanmörkt trägolv, en köksö och brunt golv

Refurbishment of a Grade II* Listed Country house with outbuildings in the Cotswolds. The property dates from the 17th Century and was extended in the 1920s by the noted Cotswold Architect Detmar Blow. The works involved significant repairs and restoration to the stone roof, detailing and metal windows, as well as general restoration throughout the interior of the property to bring it up to modern living standards. A new heating system was provided for the whole site, along with new bathrooms, playroom room and bespoke joinery. A new, large garden room extension was added to the rear of the property which provides an open-plan kitchen and dining space, opening out onto garden terraces.
54 099 foton på kök, med träbänkskiva och bänkskiva i onyx
9