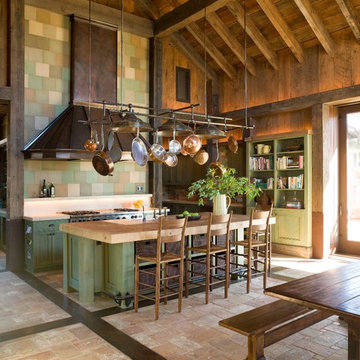66 290 foton på kök, med träbänkskiva och bänkskiva i rostfritt stål
Sortera efter:
Budget
Sortera efter:Populärt i dag
81 - 100 av 66 290 foton
Artikel 1 av 3

Glazed oak cabinet with LED lights painted in Farrow & Ball Chappell Green maximise the space by making the most of the high ceilings. The unified colour also creates a more spacious feeling. Pine table with chapel chair hint at the origins of the house as an old chapel with the limestone flooring adding to the rustic feel.

Kitchen backsplash provided by Cherry City Interiors & Design
Inspiration för ett mellanstort industriellt linjärt kök och matrum, med en integrerad diskho, släta luckor, bänkskiva i rostfritt stål, vitt stänkskydd, rostfria vitvaror, betonggolv, en köksö, svarta skåp och stänkskydd i tunnelbanekakel
Inspiration för ett mellanstort industriellt linjärt kök och matrum, med en integrerad diskho, släta luckor, bänkskiva i rostfritt stål, vitt stänkskydd, rostfria vitvaror, betonggolv, en köksö, svarta skåp och stänkskydd i tunnelbanekakel

Whit Preston
Inredning av ett 50 tals mellanstort parallellkök, med en integrerad diskho, släta luckor, skåp i mellenmörkt trä, bänkskiva i rostfritt stål, vitt stänkskydd, en köksö och terrazzogolv
Inredning av ett 50 tals mellanstort parallellkök, med en integrerad diskho, släta luckor, skåp i mellenmörkt trä, bänkskiva i rostfritt stål, vitt stänkskydd, en köksö och terrazzogolv

Photo by Casey Dunn
Inspiration för avskilda lantliga kök, med en rustik diskho, skåp i shakerstil, blå skåp, träbänkskiva, vitt stänkskydd och rostfria vitvaror
Inspiration för avskilda lantliga kök, med en rustik diskho, skåp i shakerstil, blå skåp, träbänkskiva, vitt stänkskydd och rostfria vitvaror

The Back Bay House is comprised of two main structures, a nocturnal wing and a daytime wing, joined by a glass gallery space. The daytime wing maintains an informal living arrangement that includes the dining space placed in an intimate alcove, a large country kitchen and relaxing seating area which opens to a classic covered porch and on to the water’s edge. The nocturnal wing houses three bedrooms. The master at the water side enjoys views and sounds of the wildlife and the shore while the two subordinate bedrooms soak in views of the garden and neighboring meadow.
To bookend the scale and mass of the house, a whimsical tower was included to the nocturnal wing. The tower accommodates flex space for a bunk room, office or studio space. Materials and detailing of this house are based on a classic cottage vernacular language found in these sorts of buildings constructed in pre-war north america and harken back to a simpler time and scale. Eastern white cedar shingles, white painted trim and moulding collectively add a layer of texture and richness not found in today’s lexicon of detail. The house is 1,628 sf plus a 228 sf tower and a detached, two car garage which employs massing, detail and scale to allow the main house to read as dominant but not overbearing.
Designed by BC&J Architecture.
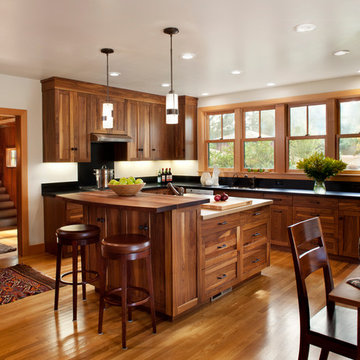
Gustave Carlson Design
Foto på ett mellanstort funkis kök, med träbänkskiva, en undermonterad diskho, skåp i shakerstil, skåp i mellenmörkt trä, rostfria vitvaror, mellanmörkt trägolv och en köksö
Foto på ett mellanstort funkis kök, med träbänkskiva, en undermonterad diskho, skåp i shakerstil, skåp i mellenmörkt trä, rostfria vitvaror, mellanmörkt trägolv och en köksö
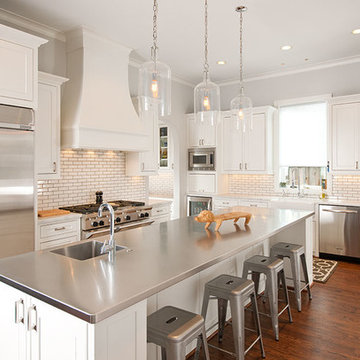
Dan Piassick
Bild på ett funkis kök, med bänkskiva i rostfritt stål och en integrerad diskho
Bild på ett funkis kök, med bänkskiva i rostfritt stål och en integrerad diskho

Idéer för stora funkis kök, med integrerade vitvaror, träbänkskiva, vita skåp, beige stänkskydd, en undermonterad diskho, skåp i shakerstil, stänkskydd i keramik, mellanmörkt trägolv, en köksö och brunt golv
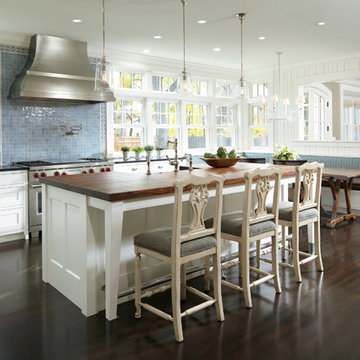
Architecture that is synonymous with the age of elegance, this welcoming Georgian style design reflects and emphasis for symmetry with the grand entry, stairway and front door focal point.
Near Lake Harriet in Minneapolis, this newly completed Georgian style home includes a renovation, new garage and rear addition that provided new and updated spacious rooms including an eat-in kitchen, mudroom, butler pantry, home office and family room that overlooks expansive patio and backyard spaces. The second floor showcases and elegant master suite. A collection of new and antique furnishings, modern art, and sunlit rooms, compliment the traditional architectural detailing, dark wood floors, and enameled woodwork. A true masterpiece. Call today for an informational meeting, tour or portfolio review.
BUILDER: Streeter & Associates, Renovation Division - Bob Near
ARCHITECT: Peterssen/Keller
INTERIOR: Engler Studio
PHOTOGRAPHY: Karen Melvin Photography

This Cape Cod kitchen with wood countertops underwent an enormous transformation that added 75 square feet and relocated all three legs of the work triangle: sink, refrigerator, and range. To accommodate traffic flow through the space, the upper corner of the kitchen was made into a pantry/baking center, and the remaining space was used to create the work triangle. The look of the cabinets was kept simple, but small flourishes such as crown molding throughout the room and staggered cabinet heights add visual interest. Some of the cabinets include glass doors with grids that match the windows, helping to pull together the design as a whole. Jenerik Images Photography
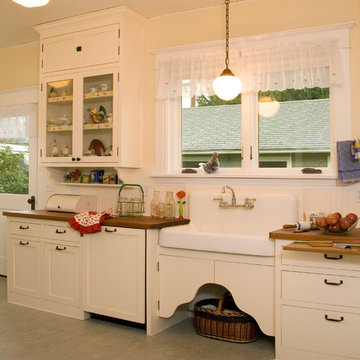
Classic 1920's style kitchen designed in a new 200 sf addition to original historic home. Northlight Photography.
Lantlig inredning av ett kök, med en rustik diskho och träbänkskiva
Lantlig inredning av ett kök, med en rustik diskho och träbänkskiva

Inspiration för moderna kök, med träbänkskiva, luckor med upphöjd panel, vita skåp, flerfärgad stänkskydd och rostfria vitvaror

Photographer: Tom Crane Photography
Idéer för ett mellanstort klassiskt kök, med en rustik diskho, luckor med infälld panel, vita skåp, träbänkskiva, grönt stänkskydd, stänkskydd i stenkakel, rostfria vitvaror, mellanmörkt trägolv och en köksö
Idéer för ett mellanstort klassiskt kök, med en rustik diskho, luckor med infälld panel, vita skåp, träbänkskiva, grönt stänkskydd, stänkskydd i stenkakel, rostfria vitvaror, mellanmörkt trägolv och en köksö

Rob Karosis, Photographer
Inredning av ett klassiskt avskilt kök, med luckor med glaspanel, träbänkskiva, vita skåp, en undermonterad diskho, vitt stänkskydd och vita vitvaror
Inredning av ett klassiskt avskilt kök, med luckor med glaspanel, träbänkskiva, vita skåp, en undermonterad diskho, vitt stänkskydd och vita vitvaror

Idéer för ett modernt kök, med integrerade vitvaror, en integrerad diskho, bänkskiva i rostfritt stål, släta luckor och skåp i mellenmörkt trä

A special way to keep dog dishes out from underfoot. Dogbone drawers hold treats, leashes and other supplies. Pullout cabinet on left of island holds bulk dogfood.

New cabinets with white quartz counters meet refinished original cabinets topped with butcher block.
Idéer för att renovera ett mellanstort vintage brun brunt kök, med en undermonterad diskho, luckor med infälld panel, blå skåp, träbänkskiva, vitt stänkskydd, stänkskydd i tunnelbanekakel, rostfria vitvaror, ljust trägolv, en köksö och beiget golv
Idéer för att renovera ett mellanstort vintage brun brunt kök, med en undermonterad diskho, luckor med infälld panel, blå skåp, träbänkskiva, vitt stänkskydd, stänkskydd i tunnelbanekakel, rostfria vitvaror, ljust trägolv, en köksö och beiget golv

Inspiration för små moderna linjära beige kök och matrum, med en enkel diskho, släta luckor, beige skåp, träbänkskiva, beige stänkskydd, stänkskydd i trä, svarta vitvaror, mellanmörkt trägolv och beiget golv

Spires Interiors recently completed a new build project in Earls Colne, near Colchester Essex, encompassing the design and installation of a new kitchen and open-plan dining space, and utility room.
The house is set in an incredibly scenic spot, and the customers have a passion for natural materials and in particular solid wood. They wanted a traditional finish in the kitchen, complemented by a colour palette that wouldn’t date, and found that our in-frame range offered exactly what they were looking for. The combination of different worktops works so well in the space as it adds character, charm, and a natural feel to the room, as well as warmth from the solid wood worktops. There is a living space at the end of the room and the colours and tone of the space reflect the relaxing area created.
Made-to-measure doors and cabinets give us the flexibility to utilise every space in the kitchen by creating little units with pull-outs and custom-sized cabinets to make the room work as functionally as possible. The overmantle itself was manufactured in three parts after getting the specification from the design team and working with the clients to get it as the customers wanted.
Working with these customers and understanding what they wanted was a pleasure, as they brought plenty of ideas to the project and were open to new ideas from our design team. Together we came up with a fantastic kitchen that they can enjoy for many years to come.
66 290 foton på kök, med träbänkskiva och bänkskiva i rostfritt stål
5
