80 foton på kök, med träbänkskiva och grönt golv
Sortera efter:
Budget
Sortera efter:Populärt i dag
61 - 80 av 80 foton
Artikel 1 av 3
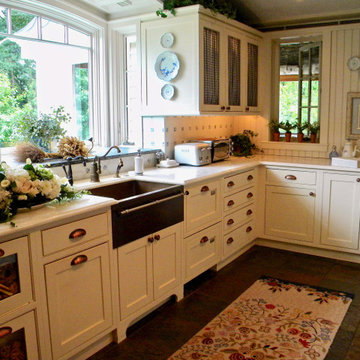
Copper accents from the sink, faucet and pulls
Inspiration för ett stort vintage vit vitt kök, med en undermonterad diskho, luckor med profilerade fronter, vita skåp, träbänkskiva, vitt stänkskydd, stänkskydd i keramik, färgglada vitvaror, skiffergolv, en köksö och grönt golv
Inspiration för ett stort vintage vit vitt kök, med en undermonterad diskho, luckor med profilerade fronter, vita skåp, träbänkskiva, vitt stänkskydd, stänkskydd i keramik, färgglada vitvaror, skiffergolv, en köksö och grönt golv
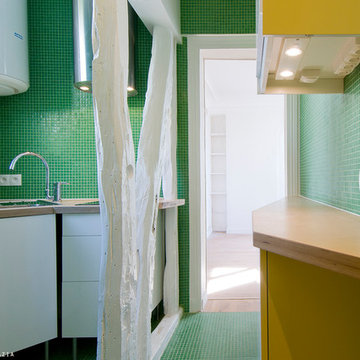
Sergio Grazia photographe
Idéer för små funkis l-kök, med en undermonterad diskho, luckor med profilerade fronter, vita skåp, träbänkskiva, grönt stänkskydd, stänkskydd i mosaik, rostfria vitvaror, klinkergolv i keramik och grönt golv
Idéer för små funkis l-kök, med en undermonterad diskho, luckor med profilerade fronter, vita skåp, träbänkskiva, grönt stänkskydd, stänkskydd i mosaik, rostfria vitvaror, klinkergolv i keramik och grönt golv
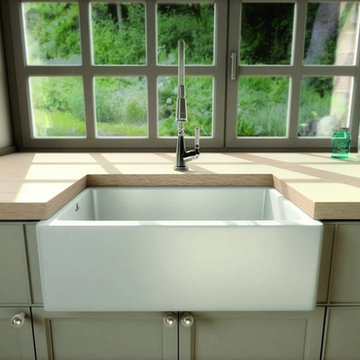
Inredning av ett modernt kök, med en rustik diskho, luckor med infälld panel, gröna skåp, träbänkskiva, skiffergolv och grönt golv
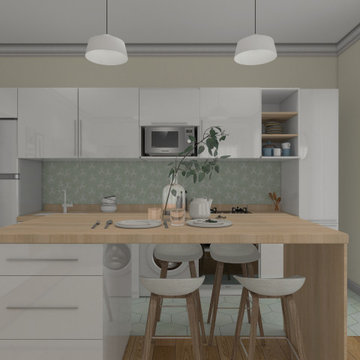
Réalisation d'une cuisine aménagée et d'un îlot central dans une pièce de 4m2.
Idéer för att renovera ett litet minimalistiskt beige linjärt beige kök med öppen planlösning, med en undermonterad diskho, luckor med profilerade fronter, vita skåp, träbänkskiva, grönt stänkskydd, stänkskydd i cementkakel, rostfria vitvaror, cementgolv, en köksö och grönt golv
Idéer för att renovera ett litet minimalistiskt beige linjärt beige kök med öppen planlösning, med en undermonterad diskho, luckor med profilerade fronter, vita skåp, träbänkskiva, grönt stänkskydd, stänkskydd i cementkakel, rostfria vitvaror, cementgolv, en köksö och grönt golv
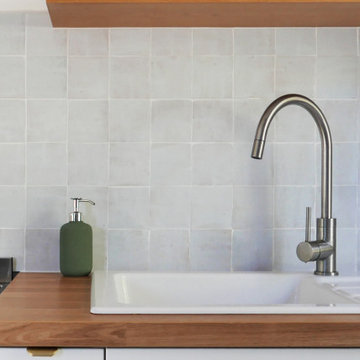
Projet de conception et rénovation d'une petite cuisine et entrée.
Tout l'enjeu de ce projet était de créer une transition entre les différents espaces.
Nous avons usé d'astuces pour permettre l'installation d'un meuble d'entrée, d'un plan snack tout en créant une harmonie générale sans cloisonner ni compromettre la circulation. Les zones sont définies grâce à l'association de deux carrelages au sol et grâce à la pose de claustras en bois massif créant un fil conducteur.
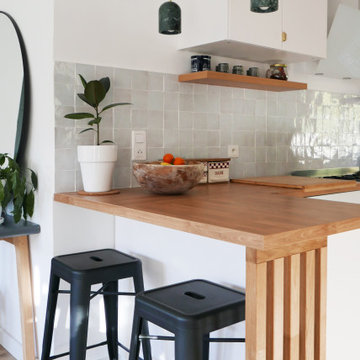
Projet de conception et rénovation d'une petite cuisine et entrée.
Tout l'enjeu de ce projet était de créer une transition entre les différents espaces.
Nous avons usé d'astuces pour permettre l'installation d'un meuble d'entrée, d'un plan snack tout en créant une harmonie générale sans cloisonner ni compromettre la circulation. Les zones sont définies grâce à l'association de deux carrelages au sol et grâce à la pose de claustras en bois massif créant un fil conducteur.
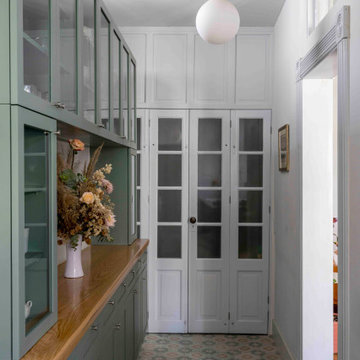
Cocina | Proyecto P-D7
Bild på ett litet vintage linjärt skafferi, med en dubbel diskho, luckor med glaspanel, gröna skåp, träbänkskiva, grönt stänkskydd, stänkskydd i keramik, rostfria vitvaror, cementgolv och grönt golv
Bild på ett litet vintage linjärt skafferi, med en dubbel diskho, luckor med glaspanel, gröna skåp, träbänkskiva, grönt stänkskydd, stänkskydd i keramik, rostfria vitvaror, cementgolv och grönt golv

Bild på ett avskilt industriellt brun linjärt brunt kök, med en enkel diskho, luckor med profilerade fronter, skåp i ljust trä, träbänkskiva, grönt stänkskydd, stänkskydd i tunnelbanekakel, integrerade vitvaror, cementgolv och grönt golv
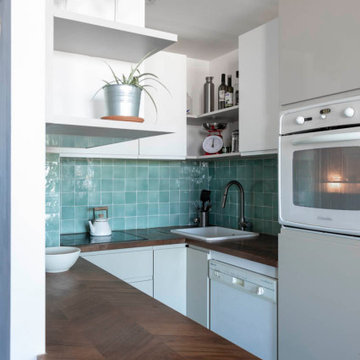
La vue de la nouvelle cuisine. Les portes sont beige en bas et blanches en haut. la crédence en zelliges vert pâle et le plan en bois.
Idéer för ett mellanstort brun kök, med en undermonterad diskho, släta luckor, grå skåp, träbänkskiva, grönt stänkskydd, stänkskydd i terrakottakakel, vita vitvaror, klinkergolv i terrakotta och grönt golv
Idéer för ett mellanstort brun kök, med en undermonterad diskho, släta luckor, grå skåp, träbänkskiva, grönt stänkskydd, stänkskydd i terrakottakakel, vita vitvaror, klinkergolv i terrakotta och grönt golv

This holistic project involved the design of a completely new space layout, as well as searching for perfect materials, furniture, decorations and tableware to match the already existing elements of the house.
The key challenge concerning this project was to improve the layout, which was not functional and proportional.
Balance on the interior between contemporary and retro was the key to achieve the effect of a coherent and welcoming space.
Passionate about vintage, the client possessed a vast selection of old trinkets and furniture.
The main focus of the project was how to include the sideboard,(from the 1850’s) which belonged to the client’s grandmother, and how to place harmoniously within the aerial space. To create this harmony, the tones represented on the sideboard’s vitrine were used as the colour mood for the house.
The sideboard was placed in the central part of the space in order to be visible from the hall, kitchen, dining room and living room.
The kitchen fittings are aligned with the worktop and top part of the chest of drawers.
Green-grey glazing colour is a common element of all of the living spaces.
In the the living room, the stage feeling is given by it’s main actor, the grand piano and the cabinets of curiosities, which were rearranged around it to create that effect.
A neutral background consisting of the combination of soft walls and
minimalist furniture in order to exhibit retro elements of the interior.
Long live the vintage!
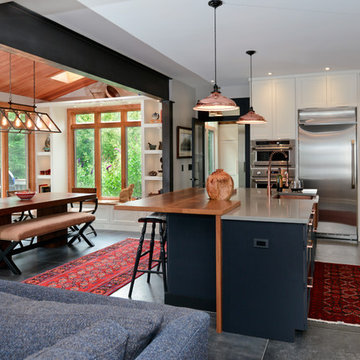
Eklektisk inredning av ett mellanstort kök, med en rustik diskho, skåp i shakerstil, svarta skåp, träbänkskiva, flerfärgad stänkskydd, stänkskydd i stenkakel, rostfria vitvaror, klinkergolv i porslin, en köksö och grönt golv
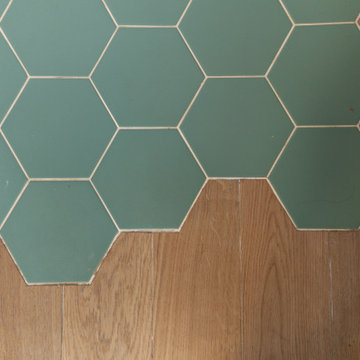
Notre cliente avait un tout petit budget pour rénover complètement ce studio de 18M2. Un défi!
Inredning av ett modernt litet linjärt kök med öppen planlösning, med en undermonterad diskho, träbänkskiva, stänkskydd i keramik, rostfria vitvaror, klinkergolv i keramik och grönt golv
Inredning av ett modernt litet linjärt kök med öppen planlösning, med en undermonterad diskho, träbänkskiva, stänkskydd i keramik, rostfria vitvaror, klinkergolv i keramik och grönt golv
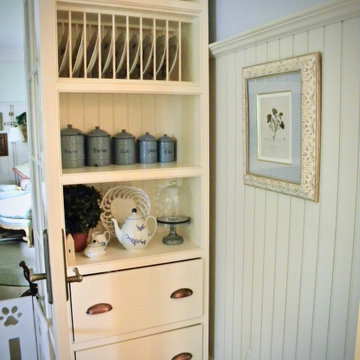
custom hutch cabinet to match the existing kitchen. Note the details of the feet match the legs on the island!
Inspiration för stora klassiska vitt kök, med en undermonterad diskho, luckor med profilerade fronter, vita skåp, träbänkskiva, vitt stänkskydd, stänkskydd i keramik, färgglada vitvaror, skiffergolv, en köksö och grönt golv
Inspiration för stora klassiska vitt kök, med en undermonterad diskho, luckor med profilerade fronter, vita skåp, träbänkskiva, vitt stänkskydd, stänkskydd i keramik, färgglada vitvaror, skiffergolv, en köksö och grönt golv
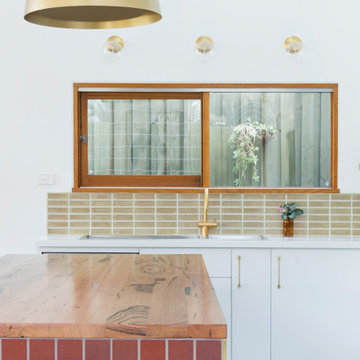
New kitchen design for inner city house extension, using recycled timber benchtop and brass hardware.
Foto på ett stort funkis vit kök, med en dubbel diskho, vita skåp, träbänkskiva, beige stänkskydd, stänkskydd i mosaik, rostfria vitvaror, linoleumgolv, en köksö och grönt golv
Foto på ett stort funkis vit kök, med en dubbel diskho, vita skåp, träbänkskiva, beige stänkskydd, stänkskydd i mosaik, rostfria vitvaror, linoleumgolv, en köksö och grönt golv
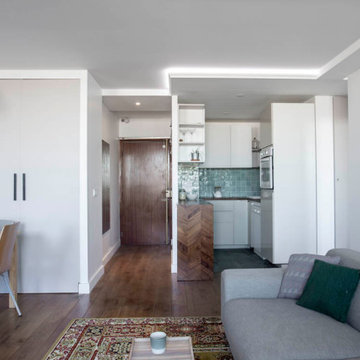
La vue vers l'entrée et la nouvelle cuisine, à la place des anciens rangements.
Bild på ett mellanstort brun brunt kök, med en undermonterad diskho, släta luckor, grå skåp, träbänkskiva, grönt stänkskydd, stänkskydd i terrakottakakel, vita vitvaror, klinkergolv i terrakotta och grönt golv
Bild på ett mellanstort brun brunt kök, med en undermonterad diskho, släta luckor, grå skåp, träbänkskiva, grönt stänkskydd, stänkskydd i terrakottakakel, vita vitvaror, klinkergolv i terrakotta och grönt golv
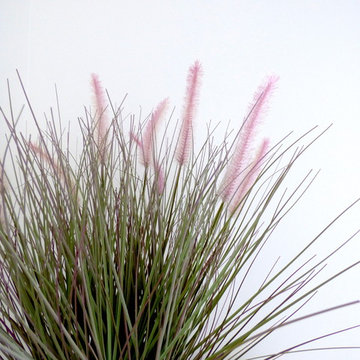
Une cuisine ouverte sur le salon, une crédence colorées et un carrelage Corten gris vert qui mix parfaitement avec l'ambiance du salon.
Les éléments blancs choisis en fonction de notre budget mettent parfaitement en valeur les matériaux.
Note technique : la cuisine a été ouverte au maximum sur sa partie haute et sur sa largeur afin de permettre une ouverture agréable qui réduit la sensation de petit espace.
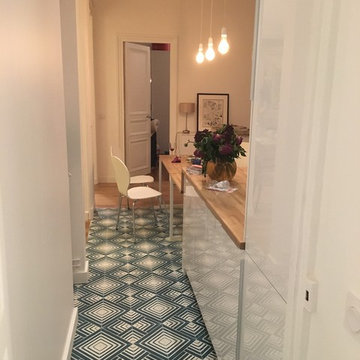
Delphine Monnier
Idéer för ett stort modernt kök, med en undermonterad diskho, luckor med profilerade fronter, vita skåp, träbänkskiva, vitt stänkskydd, glaspanel som stänkskydd, vita vitvaror, cementgolv, en halv köksö och grönt golv
Idéer för ett stort modernt kök, med en undermonterad diskho, luckor med profilerade fronter, vita skåp, träbänkskiva, vitt stänkskydd, glaspanel som stänkskydd, vita vitvaror, cementgolv, en halv köksö och grönt golv
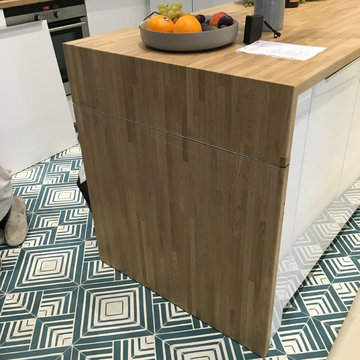
Delphine Monnier
Inspiration för ett stort funkis kök, med en undermonterad diskho, luckor med profilerade fronter, vita skåp, träbänkskiva, vitt stänkskydd, glaspanel som stänkskydd, vita vitvaror, cementgolv, en halv köksö och grönt golv
Inspiration för ett stort funkis kök, med en undermonterad diskho, luckor med profilerade fronter, vita skåp, träbänkskiva, vitt stänkskydd, glaspanel som stänkskydd, vita vitvaror, cementgolv, en halv köksö och grönt golv
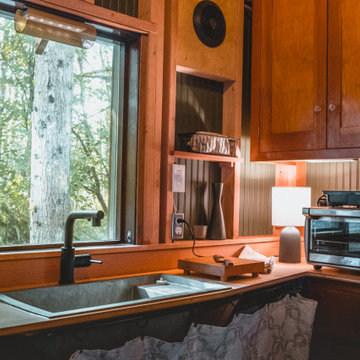
Bild på ett litet rustikt flerfärgad flerfärgat kök, med en nedsänkt diskho, skåp i shakerstil, skåp i mellenmörkt trä, träbänkskiva, stänkskydd i trä, svarta vitvaror, målat trägolv och grönt golv
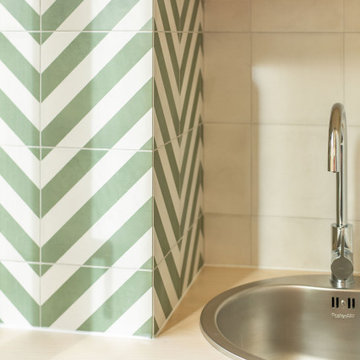
Angolo cucina con mobili realizzati su misura in legno di betulla
Inspiration för avskilda moderna u-kök, med en enkel diskho, luckor med profilerade fronter, träbänkskiva, rostfria vitvaror, klinkergolv i porslin och grönt golv
Inspiration för avskilda moderna u-kök, med en enkel diskho, luckor med profilerade fronter, träbänkskiva, rostfria vitvaror, klinkergolv i porslin och grönt golv
80 foton på kök, med träbänkskiva och grönt golv
4