56 861 foton på kök, med träbänkskiva och kaklad bänkskiva
Sortera efter:
Budget
Sortera efter:Populärt i dag
101 - 120 av 56 861 foton
Artikel 1 av 3

Foto på ett mellanstort funkis vit kök med öppen planlösning, med en integrerad diskho, släta luckor, skåp i ljust trä, kaklad bänkskiva, linoleumgolv, en köksö och grått golv
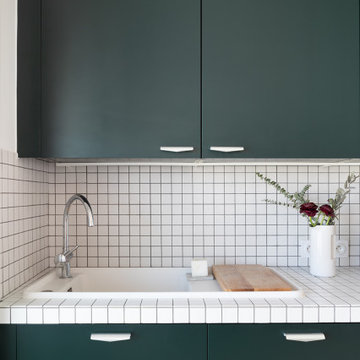
Inspiration för ett mellanstort funkis vit linjärt vitt kök, med öppna hyllor, gröna skåp och kaklad bänkskiva
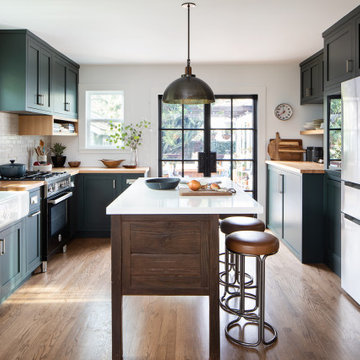
A bold, masculine kitchen remodel in a Craftsman style home. We went dark and bold on the cabinet color and let the rest remain bright and airy to balance it out.

Bild på ett mellanstort industriellt brun brunt kök, med en undermonterad diskho, släta luckor, svarta skåp, svart stänkskydd, stänkskydd i sten, integrerade vitvaror, betonggolv, en köksö, grått golv och träbänkskiva
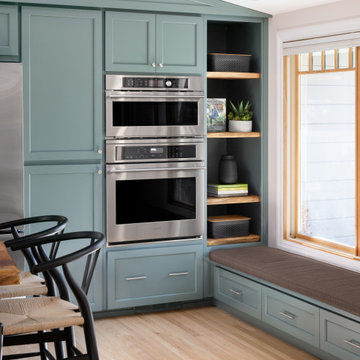
Idéer för att renovera ett stort vintage kök, med en enkel diskho, skåp i shakerstil, gröna skåp, träbänkskiva, vitt stänkskydd, stänkskydd i tunnelbanekakel, rostfria vitvaror, mellanmörkt trägolv och en köksö

We designed this cosy grey family kitchen with reclaimed timber and elegant brass finishes, to work better with our clients’ style of living. We created this new space by knocking down an internal wall, to greatly improve the flow between the two rooms.
Our clients came to us with the vision of creating a better functioning kitchen with more storage for their growing family. We were challenged to design a more cost-effective space after the clients received some architectural plans which they thought were unnecessary. Storage and open space were at the forefront of this design.
Previously, this space was two rooms, separated by a wall. We knocked through to open up the kitchen and create a more communal family living area. Additionally, we knocked through into the area under the stairs to make room for an integrated fridge freezer.
The kitchen features reclaimed iroko timber throughout. The wood is reclaimed from old school lab benches, with the graffiti sanded away to reveal the beautiful grain underneath. It’s exciting when a kitchen has a story to tell. This unique timber unites the two zones, and is seen in the worktops, homework desk and shelving.
Our clients had two growing children and wanted a space for them to sit and do their homework. As a result of the lack of space in the previous room, we designed a homework bench to fit between two bespoke units. Due to lockdown, the clients children had spent most of the year in the dining room completing their school work. They lacked space and had limited storage for the children’s belongings. By creating a homework bench, we gave the family back their dining area, and the units on either side are valuable storage space. Additionally, the clients are now able to help their children with their work whilst cooking at the same time. This is a hugely important benefit of this multi-functional space.
The beautiful tiled splashback is the focal point of the kitchen. The combination of the teal and vibrant yellow into the muted colour palette brightens the room and ties together all of the brass accessories. Golden tones combined with the dark timber give the kitchen a cosy ambiance, creating a relaxing family space.
The end result is a beautiful new family kitchen-diner. The transformation made by knocking through has been enormous, with the reclaimed timber and elegant brass elements the stars of the kitchen. We hope that it will provide the family with a warm and homely space for many years to come.
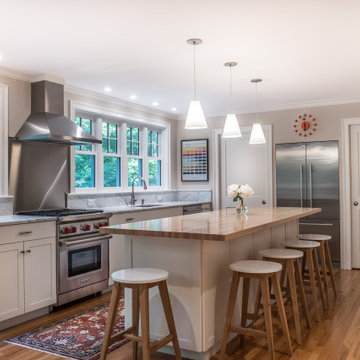
Inspiration för mellanstora klassiska kök med öppen planlösning, med skåp i shakerstil, vita skåp, träbänkskiva och en köksö

Nos clients occupaient déjà cet appartement mais souhaitaient une rénovation au niveau de la cuisine qui était isolée et donc inexploitée.
Ayant déjà des connaissances en matière d'immobilier, ils avaient une idée précise de ce qu'ils recherchaient. Ils ont utilisé le modalisateur 3D d'IKEA pour créer leur cuisine en choisissant les meubles et le plan de travail.
Nous avons déposé le mur porteur qui séparait la cuisine du salon pour ouvrir les espaces. Afin de soutenir la structure, nos experts ont installé une poutre métallique type UPN. Cette dernière étant trop grande (5M de mur à remplacer !), nous avons dû l'apporter en plusieurs morceaux pour la re-boulonner, percer et l'assembler sur place.
Des travaux de plomberie et d'électricité ont été nécessaires pour raccorder le lave-vaisselle et faire passer les câbles des spots dans le faux-plafond créé pour l'occasion. Nous avons également retravaillé le plan de travail pour qu'il se fonde parfaitement avec la cuisine.
Enfin, nos clients ont profité de nos services pour rattraper une petite étourderie. Ils ont eu un coup de cœur pour un canapé @laredouteinterieurs en solde. Lors de la livraison, ils se rendent compte que le canapé dépasse du mur de 30cm ! Nous avons alors installé une jolie verrière pour rattraper la chose.

Inspiration för klassiska brunt u-kök, med luckor med infälld panel, vita skåp, träbänkskiva, rostfria vitvaror, mellanmörkt trägolv, en köksö och brunt golv
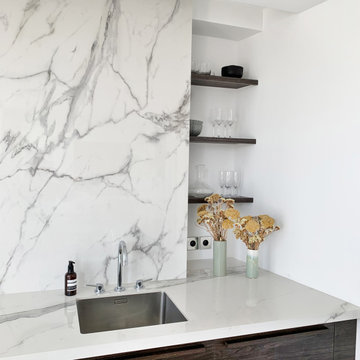
Cet appartement d’une surface de 43 m2 se situe à Paris au 8ème et dernier étage, avec une vue imprenable sur Paris et ses toits.
L’appartement était à l’abandon, la façade a été entièrement rénovée, toutes les fenêtres changées, la terrasse réaménagée et l’intérieur transformé. Les pièces de vie comme le salon étaient à l’origine côté rue et les pièces intimes comme la chambre côté terrasse, il a donc été indispensable de revoir toute la disposition des pièces et donc l’aménagement global de l’appartement. Le salon/cuisine est une seule et même pièce avec un accès direct sur la terrasse et fait office d’entrée. Aucun m2 n’est perdu en couloir ou entrée, l’appartement a été pensé comme une seule pièce pouvant se modifier grâce à des portes coulissantes. La chambre, salle de bain et dressing sont côté rue. L’appartement est traversant et gagne en luminosité.

Idéer för att renovera ett vintage brun brunt kök, med en undermonterad diskho, skåp i shakerstil, blå skåp, träbänkskiva, blått stänkskydd, stänkskydd i keramik, svarta vitvaror, vinylgolv och en köksö

Idéer för stora vintage brunt kök, med en nedsänkt diskho, skåp i shakerstil, vita skåp, träbänkskiva, blått stänkskydd, glaspanel som stänkskydd, rostfria vitvaror, klinkergolv i porslin, en köksö och grått golv

By taking over the former butler's pantry and relocating the rear entry, the new kitchen is a large, bright space with improved traffic flow and efficient work space.

Harbor View is a modern-day interpretation of the shingled vacation houses of its seaside community. The gambrel roof, horizontal, ground-hugging emphasis, and feeling of simplicity, are all part of the character of the place.
While fitting in with local traditions, Harbor View is meant for modern living. The kitchen is a central gathering spot, open to the main combined living/dining room and to the waterside porch. One easily moves between indoors and outdoors.
The house is designed for an active family, a couple with three grown children and a growing number of grandchildren. It is zoned so that the whole family can be there together but retain privacy. Living, dining, kitchen, library, and porch occupy the center of the main floor. One-story wings on each side house two bedrooms and bathrooms apiece, and two more bedrooms and bathrooms and a study occupy the second floor of the central block. The house is mostly one room deep, allowing cross breezes and light from both sides.
The porch, a third of which is screened, is a main dining and living space, with a stone fireplace offering a cozy place to gather on summer evenings.
A barn with a loft provides storage for a car or boat off-season and serves as a big space for projects or parties in summer.
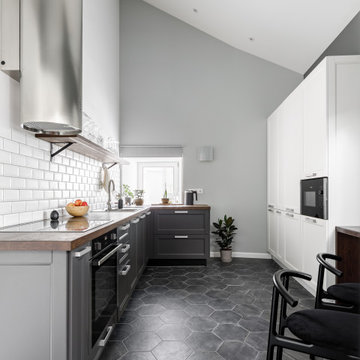
Кухня в мансардной двухуровневой квартире
Foto på ett mellanstort funkis brun kök, med en undermonterad diskho, skåp i shakerstil, svarta skåp, träbänkskiva, vitt stänkskydd, stänkskydd i keramik, svarta vitvaror, klinkergolv i porslin och grått golv
Foto på ett mellanstort funkis brun kök, med en undermonterad diskho, skåp i shakerstil, svarta skåp, träbänkskiva, vitt stänkskydd, stänkskydd i keramik, svarta vitvaror, klinkergolv i porslin och grått golv
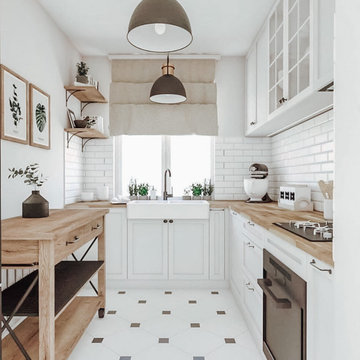
Idéer för att renovera ett avskilt, litet brun brunt l-kök, med en rustik diskho, vita skåp, träbänkskiva, vitt stänkskydd, stänkskydd i keramik, svarta vitvaror, klinkergolv i keramik, vitt golv och skåp i shakerstil

Inspiration för ett mellanstort medelhavsstil grön grönt kök, med en undermonterad diskho, släta luckor, gröna skåp, träbänkskiva, grönt stänkskydd, stänkskydd i marmor, rostfria vitvaror, mellanmörkt trägolv, en köksö och brunt golv
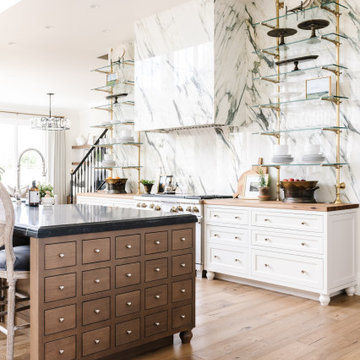
Head over to our website for more photos and inspiration.
Bild på ett vintage svart svart kök, med en rustik diskho, skåp i shakerstil, vita skåp, träbänkskiva, stänkskydd i marmor, rostfria vitvaror, ljust trägolv och en köksö
Bild på ett vintage svart svart kök, med en rustik diskho, skåp i shakerstil, vita skåp, träbänkskiva, stänkskydd i marmor, rostfria vitvaror, ljust trägolv och en köksö
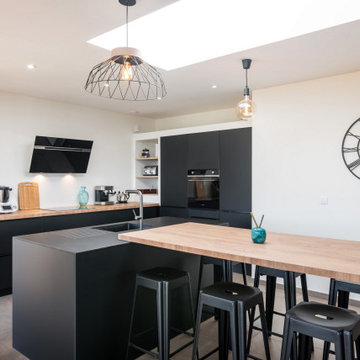
Cuisine sur mesure noire et bois, composée de matériaux nobles tels que le bois, un plan de travail en céramique et des façades en Fénix.
Bild på ett mellanstort funkis svart svart u-kök, med en undermonterad diskho, släta luckor, svarta skåp, träbänkskiva, vitt stänkskydd, integrerade vitvaror, betonggolv, en köksö och grått golv
Bild på ett mellanstort funkis svart svart u-kök, med en undermonterad diskho, släta luckor, svarta skåp, träbänkskiva, vitt stänkskydd, integrerade vitvaror, betonggolv, en köksö och grått golv
56 861 foton på kök, med träbänkskiva och kaklad bänkskiva
6
