2 398 foton på kök, med träbänkskiva och klinkergolv i porslin
Sortera efter:
Budget
Sortera efter:Populärt i dag
141 - 160 av 2 398 foton
Artikel 1 av 3
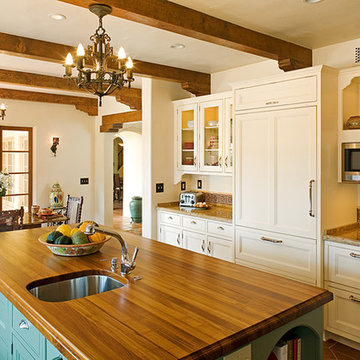
Our major goal was to have the ‘kitchen addition’, keep the authentic Spanish Revival style in this 1929 home.
Foto på ett stort lantligt kök, med luckor med infälld panel, vita skåp, träbänkskiva, flerfärgad stänkskydd, stänkskydd i terrakottakakel, integrerade vitvaror, klinkergolv i porslin och en köksö
Foto på ett stort lantligt kök, med luckor med infälld panel, vita skåp, träbänkskiva, flerfärgad stänkskydd, stänkskydd i terrakottakakel, integrerade vitvaror, klinkergolv i porslin och en köksö
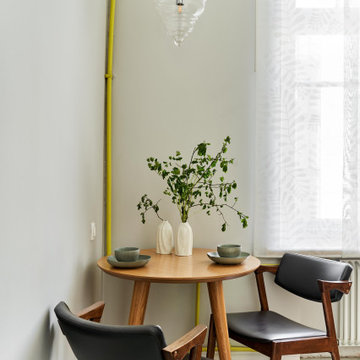
Кухня небольшая по площади, поэтому всю мебель мы разместили функционально и компактно, небольшой обеденный стол и кухонный гарнитур с увеличенной высотой, но не до потолка, чтобы не перекрывать оригинальные карнизы.
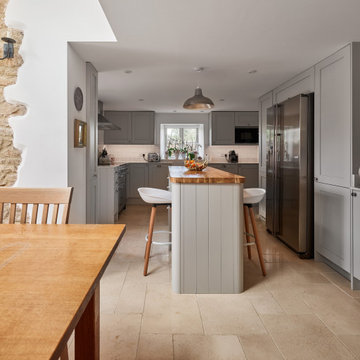
We were commissioned by our clients to design a light and airy open-plan kitchen and dining space with plenty of natural light whilst also capturing the views of the fields at the rear of their property. We not only achieved that but also took our designs a step further to create a beautiful first-floor ensuite bathroom to the master bedroom which our clients love!
Our initial brief was very clear and concise, with our clients having a good understanding of what they wanted to achieve – the removal of the existing conservatory to create an open and light-filled space that then connects on to what was originally a small and dark kitchen. The two-storey and single-storey rear extension with beautiful high ceilings, roof lights, and French doors with side lights on the rear, flood the interior spaces with natural light and allow for a beautiful, expansive feel whilst also affording stunning views over the fields. This new extension allows for an open-plan kitchen/dining space that feels airy and light whilst also maximising the views of the surrounding countryside.
The only change during the concept design was the decision to work in collaboration with the client’s adjoining neighbour to design and build their extensions together allowing a new party wall to be created and the removal of wasted space between the two properties. This allowed them both to gain more room inside both properties and was essentially a win-win for both clients, with the original concept design being kept the same but on a larger footprint to include the new party wall.
The different floor levels between the two properties with their extensions and building on the party wall line in the new wall was a definite challenge. It allowed us only a very small area to work to achieve both of the extensions and the foundations needed to be very deep due to the ground conditions, as advised by Building Control. We overcame this by working in collaboration with the structural engineer to design the foundations and the work of the project manager in managing the team and site efficiently.
We love how large and light-filled the space feels inside, the stunning high ceilings, and the amazing views of the surrounding countryside on the rear of the property. The finishes inside and outside have blended seamlessly with the existing house whilst exposing some original features such as the stone walls, and the connection between the original cottage and the new extension has allowed the property to still retain its character.
There are a number of special features to the design – the light airy high ceilings in the extension, the open plan kitchen and dining space, the connection to the original cottage whilst opening up the rear of the property into the extension via an existing doorway, the views of the beautiful countryside, the hidden nature of the extension allowing the cottage to retain its original character and the high-end materials which allows the new additions to blend in seamlessly.
The property is situated within the AONB (Area of Outstanding Natural Beauty) and our designs were sympathetic to the Cotswold vernacular and character of the existing property, whilst maximising its views of the stunning surrounding countryside.
The works have massively improved our client’s lifestyles and the way they use their home. The previous conservatory was originally used as a dining space however the temperatures inside made it unusable during hot and cold periods and also had the effect of making the kitchen very small and dark, with the existing stone walls blocking out natural light and only a small window to allow for light and ventilation. The original kitchen didn’t feel open, warm, or welcoming for our clients.
The new extension allowed us to break through the existing external stone wall to create a beautiful open-plan kitchen and dining space which is both warm, cosy, and welcoming, but also filled with natural light and affords stunning views of the gardens and fields beyond the property. The space has had a huge impact on our client’s feelings towards their main living areas and created a real showcase entertainment space.
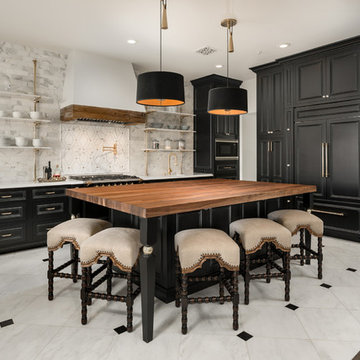
We love the architectural design elements on display in this home, especially the combination marble floors and wood flooring, wood countertops, the custom backsplash, and open shelving.
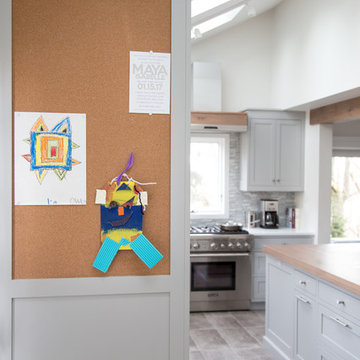
This townhouse kitchen was in Scarsdale New York transformed from a constricted galley to a spacious island kitchen by removing one structural wall. Skylights flood the kitchen with light while calming grey cabinetry keep the kitchen from feeling too stark. Kitchen and cabinetry design, Studio Dearborn. Interior design, Strauss Home Designs. Appliances, Thermador, Sharp, GE. Cabinetry and Character Oak countertop, Schrocks of Walnut Creek. Range hood (with custom wood top) by Thermador. Photography, Timothy Lenz.
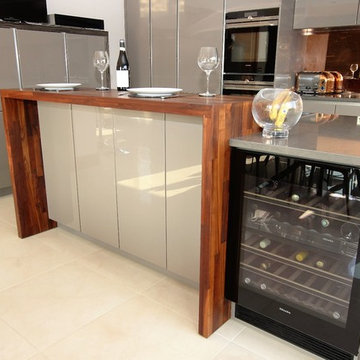
Kitchen Finish: Handleless Basalt Grey gloss lacquer
Worktop: Silestone Calypso Quartz with American Walnut Breakfast Bar
Idéer för ett stort modernt kök med öppen planlösning, med luckor med glaspanel, grå skåp, träbänkskiva, stänkskydd med metallisk yta, spegel som stänkskydd, svarta vitvaror, klinkergolv i porslin och en köksö
Idéer för ett stort modernt kök med öppen planlösning, med luckor med glaspanel, grå skåp, träbänkskiva, stänkskydd med metallisk yta, spegel som stänkskydd, svarta vitvaror, klinkergolv i porslin och en köksö
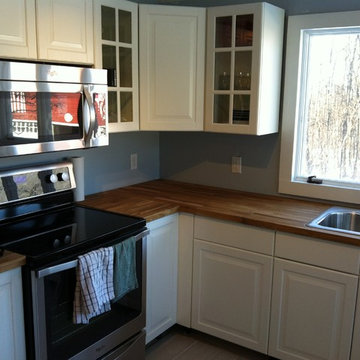
Idéer för avskilda, mellanstora lantliga parallellkök, med en enkel diskho, luckor med upphöjd panel, vita skåp, träbänkskiva, blått stänkskydd, rostfria vitvaror och klinkergolv i porslin
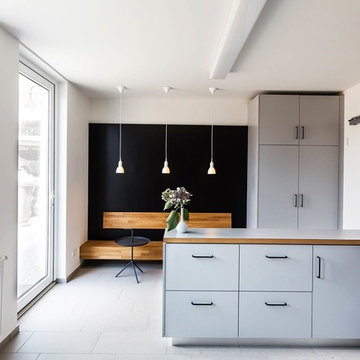
Inspiration för avskilda, mellanstora nordiska kök, med släta luckor, grå skåp, träbänkskiva, klinkergolv i porslin, en halv köksö och rostfria vitvaror
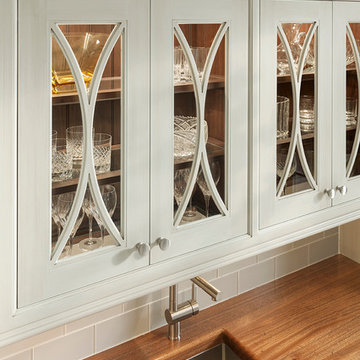
Traditional Wet Bar featuring Wood-Mode 42 inset cabinets in the Alexandria Recessed door style in Maple in Vintage Putty. Wall cabinets feature glass fronts with X-mullion. The stand-alone piece is finished off with a Mahogany wood top by Grothouse Lumber Co. Sink and faucet by Blanco. Stainless Steel knobs on all wall cabinets.
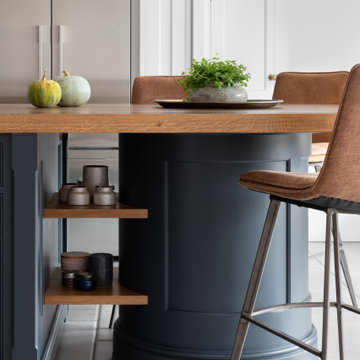
Klassisk inredning av ett stort brun brunt kök, med en nedsänkt diskho, skåp i shakerstil, vita skåp, träbänkskiva, blått stänkskydd, glaspanel som stänkskydd, rostfria vitvaror, klinkergolv i porslin, en köksö och grått golv
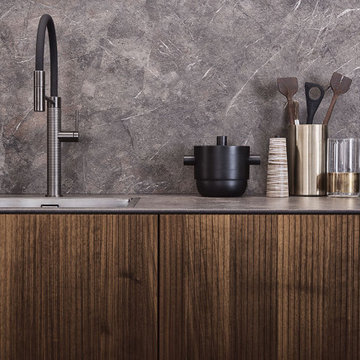
With impressive size and in combination
with high-quality materials, such as
exquisite real wood and dark ceramics,
this planning scenario sets new standards.
The complete cladding of the handle-less
kitchen run and the adjoining units with the
new BOSSA program in walnut is an
an architectural statement that makes no compromises
in terms of function or aesthetics.
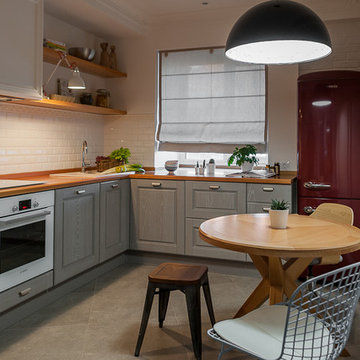
Кухня в скандинавском стиле. Подвесные шкафчики, серый фасад, круглый обеденный стол, лампа над столом, плитка на фартуке кабанчик, бордовый холодильник gorenj.
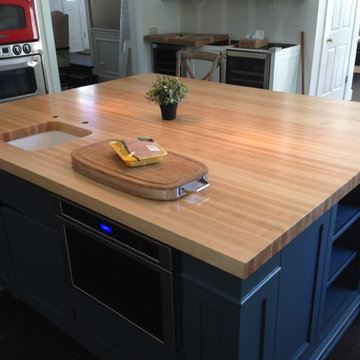
maple edge grain, center island butcher block center island top with under mount sink.
Exempel på ett avskilt, mellanstort modernt u-kök, med en undermonterad diskho, skåp i shakerstil, blå skåp, träbänkskiva, rostfria vitvaror, klinkergolv i porslin och en köksö
Exempel på ett avskilt, mellanstort modernt u-kök, med en undermonterad diskho, skåp i shakerstil, blå skåp, träbänkskiva, rostfria vitvaror, klinkergolv i porslin och en köksö
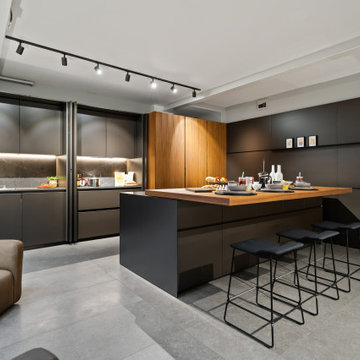
The sliding breakfast bar worktop can be opened to use as a table or closed to conceal the hob and sink.
Inspiration för ett mellanstort funkis grå grått kök, med en enkel diskho, släta luckor, grå skåp, träbänkskiva, grått stänkskydd, integrerade vitvaror, klinkergolv i porslin, en köksö och grått golv
Inspiration för ett mellanstort funkis grå grått kök, med en enkel diskho, släta luckor, grå skåp, träbänkskiva, grått stänkskydd, integrerade vitvaror, klinkergolv i porslin, en köksö och grått golv
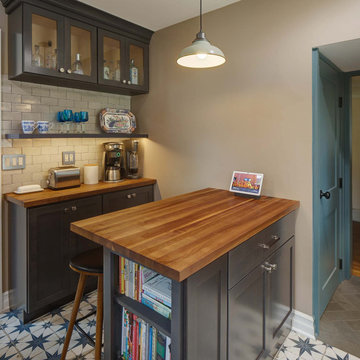
Gut renovation re-configured 168 square foot kitchen, mud closet and half bath.
Idéer för att renovera ett stort lantligt brun brunt kök, med en rustik diskho, skåp i shakerstil, grå skåp, träbänkskiva, vitt stänkskydd, stänkskydd i keramik, rostfria vitvaror, klinkergolv i porslin, en halv köksö och blått golv
Idéer för att renovera ett stort lantligt brun brunt kök, med en rustik diskho, skåp i shakerstil, grå skåp, träbänkskiva, vitt stänkskydd, stänkskydd i keramik, rostfria vitvaror, klinkergolv i porslin, en halv köksö och blått golv
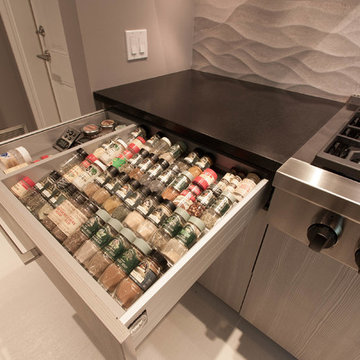
Replacing a cookie cutter kitchen with a contemporary space full of drama, individuality and exquisite design and materials. Glass top table, bamboo chopping block, Houdini glass on bathroom doors, and concrete countertops and pitched inlaid stainless steel drying area.
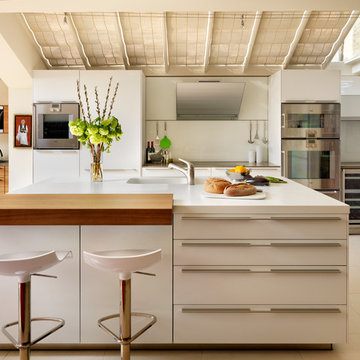
A bulthaup b3 kitchen designed and installed by hobsons|choice and featured in the September issue of KBB Magazine in the UK.
A bulthaup 90mm veneer bar creates a social seating area for casual dining or conversation with the cook. The metallic bulthaup b3 extractor hood creates an eye-catching industrial appearance to the kitchen.
Gaggenau appliances provide the finest cooking and cooling appliances.
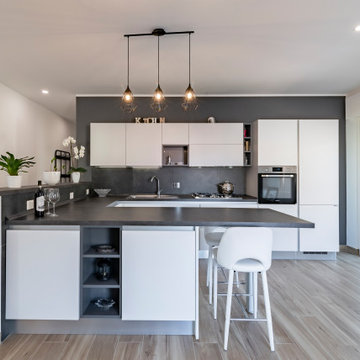
La zona giorno di casa m63, si articola in due ambienti contigui, la cucina e la zona salotto. La cucina è il cuore della casa, aperta rispetto allo spazio e con doppio accesso al terrazzo, presenta una generosa penisola con banco colazione integrato.
Il contrasto cromatico black and white fa risaltare la cucina dalla parete scura di fondo richiamando il colore con il top e il rivestimento del paraschizzi.
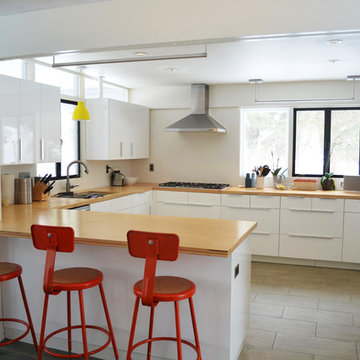
Renovated Kitchen
Idéer för mellanstora 60 tals kök, med en undermonterad diskho, släta luckor, vita skåp, träbänkskiva, vitt stänkskydd, rostfria vitvaror, klinkergolv i porslin och en halv köksö
Idéer för mellanstora 60 tals kök, med en undermonterad diskho, släta luckor, vita skåp, träbänkskiva, vitt stänkskydd, rostfria vitvaror, klinkergolv i porslin och en halv köksö
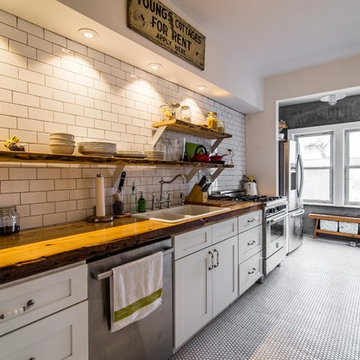
Nicholas Doyle
Idéer för att renovera ett avskilt, mellanstort retro linjärt kök, med en dubbel diskho, skåp i shakerstil, vita skåp, träbänkskiva, vitt stänkskydd, stänkskydd i tunnelbanekakel, rostfria vitvaror och klinkergolv i porslin
Idéer för att renovera ett avskilt, mellanstort retro linjärt kök, med en dubbel diskho, skåp i shakerstil, vita skåp, träbänkskiva, vitt stänkskydd, stänkskydd i tunnelbanekakel, rostfria vitvaror och klinkergolv i porslin
2 398 foton på kök, med träbänkskiva och klinkergolv i porslin
8