4 533 foton på kök, med träbänkskiva och mörkt trägolv
Sortera efter:
Budget
Sortera efter:Populärt i dag
81 - 100 av 4 533 foton
Artikel 1 av 3

Bild på ett avskilt, litet funkis brun brunt parallellkök, med en dubbel diskho, släta luckor, vita skåp, träbänkskiva, vitt stänkskydd, stänkskydd i tunnelbanekakel, rostfria vitvaror, mörkt trägolv och brunt golv

Chris Snook
Exempel på ett mellanstort lantligt brun brunt kök, med släta luckor, vita skåp, träbänkskiva, grått stänkskydd, mörkt trägolv, brunt golv, en undermonterad diskho, färgglada vitvaror och en halv köksö
Exempel på ett mellanstort lantligt brun brunt kök, med släta luckor, vita skåp, träbänkskiva, grått stänkskydd, mörkt trägolv, brunt golv, en undermonterad diskho, färgglada vitvaror och en halv köksö
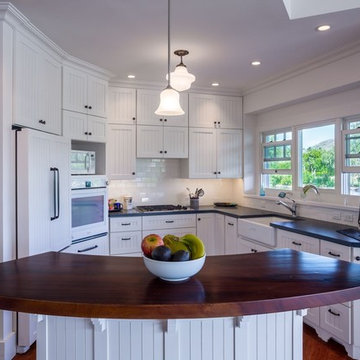
Idéer för små maritima kök, med en rustik diskho, skåp i shakerstil, vita skåp, träbänkskiva, vitt stänkskydd, stänkskydd i tunnelbanekakel, vita vitvaror, mörkt trägolv, en köksö och brunt golv

Idéer för ett stort lantligt kök, med en undermonterad diskho, skåp i shakerstil, vita skåp, träbänkskiva, brunt stänkskydd, stänkskydd i glaskakel, rostfria vitvaror, mörkt trägolv och en köksö
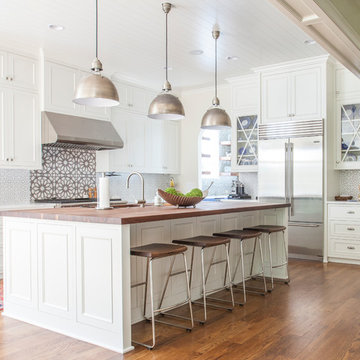
Mekenzie France
Idéer för att renovera ett stort vintage l-kök, med en undermonterad diskho, luckor med infälld panel, vita skåp, flerfärgad stänkskydd, rostfria vitvaror, mörkt trägolv, en köksö, träbänkskiva och brunt golv
Idéer för att renovera ett stort vintage l-kök, med en undermonterad diskho, luckor med infälld panel, vita skåp, flerfärgad stänkskydd, rostfria vitvaror, mörkt trägolv, en köksö, träbänkskiva och brunt golv
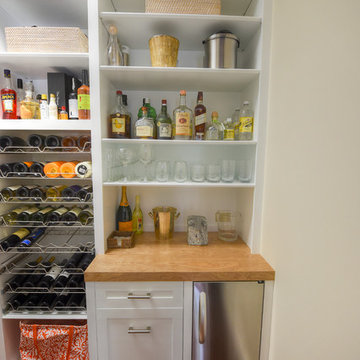
Kim Lindsey Photography
Inspiration för mellanstora klassiska kök, med träbänkskiva, rostfria vitvaror och mörkt trägolv
Inspiration för mellanstora klassiska kök, med träbänkskiva, rostfria vitvaror och mörkt trägolv
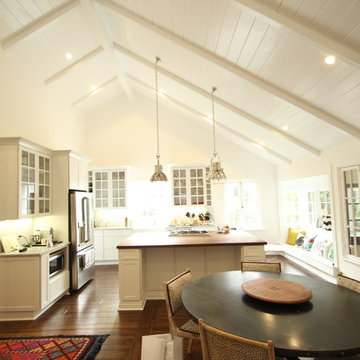
(After Shot) Vaulted living room and kitchen ceiling with exposed beams, and Tongue and Groove (t&g) ceiling planks. Brand new, white shaker kitchen cabinets, butcher block island and countertops, and exposed hardwood floors. Huge windows to bring in the natural light and to feel the open space. Brand new recessed lightings to give the room a much better ambiance and a set of stainless steel pendant lights for that clean finish.

IKEA kitchen marvel:
Professional consultants, Dave & Karen like to entertain and truly maximized the practical with the aesthetically fun in this kitchen remodel of their Fairview condo in Vancouver B.C. With a budget of about $55,000 and 120 square feet, working with their contractor, Alair Homes, they took their time to thoughtfully design and focus their money where it would pay off in the reno. Karen wanted ample wine storage and Dave wanted a considerable liquor case. The result? A 3 foot deep custom pullout red wine rack that holds 40 bottles of red, nicely tucked in beside a white wine fridge that also holds another 40 bottles of white. They sourced a 140-year-old wrought iron gate that fit the wall space, and re-purposed it as a functional art piece to frame a custom 30 bottle whiskey shelf.
Durability and value were themes throughout the project. Bamboo laminated counter tops that wrap the entire kitchen and finish in a waterfall end are beautiful and sustainable. Contrasting with the dark reclaimed, hand hewn, wide plank wood floor and homestead enamel sink, its a wonderful blend of old and new. Nice appliance features include the European style Liebherr integrated fridge and instant hot water tap.
The original kitchen had Ikea cabinets and the owners wanted to keep the sleek styling and re-use the existing cabinets. They spent some time on Houzz and made their own idea book. Confident with good ideas, they set out to purchase additional Ikea cabinet pieces to create the new vision. Walls were moved and structural posts created to accommodate the new configuration. One area that was a challenge was at the end of the U shaped kitchen. There are stairs going to the loft and roof top deck (amazing views of downtown Vancouver!), and the stairs cut an angle through the cupboard area and created a void underneath them. Ideas like a cabinet man size door to a hidden room were contemplated, but in the end a unifying idea and space creator was decided on. Put in a custom appliance garage on rollers that is 3 feet deep and rolls into the void under the stairs, and is large enough to hide everything! And under the counter is room for the famous wine rack and cooler.
The result is a chic space that is comfy and inviting and keeps the urban flair the couple loves.
http://www.alairhomes.com/vancouver
©Ema Peter
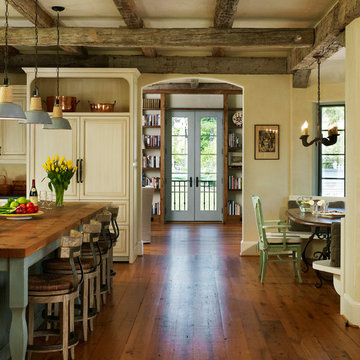
Photographer: Anice Hoachlander from Hoachlander Davis Photography, LLC Principal
Designer: Anthony "Ankie" Barnes, AIA, LEED AP
Inredning av ett kök och matrum, med träbänkskiva, integrerade vitvaror, beige skåp, luckor med infälld panel, mörkt trägolv, en köksö och brunt golv
Inredning av ett kök och matrum, med träbänkskiva, integrerade vitvaror, beige skåp, luckor med infälld panel, mörkt trägolv, en köksö och brunt golv
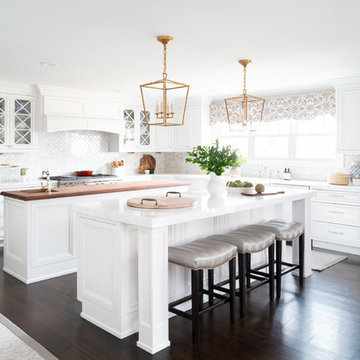
Paul S. Bartholomew
Idéer för att renovera ett vintage brun brunt l-kök, med en undermonterad diskho, luckor med infälld panel, vita skåp, träbänkskiva, beige stänkskydd, mörkt trägolv, flera köksöar och brunt golv
Idéer för att renovera ett vintage brun brunt l-kök, med en undermonterad diskho, luckor med infälld panel, vita skåp, träbänkskiva, beige stänkskydd, mörkt trägolv, flera köksöar och brunt golv

This traditional kitchen design is packed with features that will make it the center of this home. The white perimeter kitchen cabinets include glass front upper cabinets with in cabinet lighting. A matching mantel style hood frames the large Wolf oven and range. This is contrasted by the gray island cabinetry topped with a wood countertop. The walk in pantry includes matching cabinetry with plenty of storage space and a custom pantry door. A built in Wolf coffee station, undercounter wine refrigerator, and convection oven make this the perfect space to cook, socialize, or relax with family and friends.
Photos by Susan Hagstrom
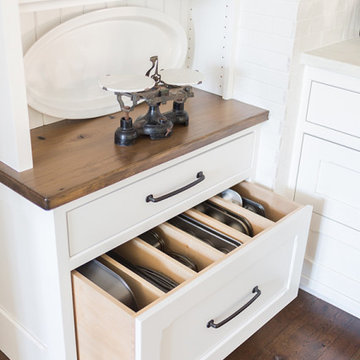
A contemporary farmhouse kitchen renovation, made custom and built by Amish craftsmen. Cabinets are flat inset panel shaker style cabinetry, a custom distressed antique black glazed oak island countertop, marble countertops and a plethora of drawers, custom pull out trays, hidden book shelf, custom muffin drawer and more.

Foto på ett mycket stort vintage kök, med grå skåp, träbänkskiva, stänkskydd med metallisk yta, spegel som stänkskydd, mörkt trägolv, en köksö, luckor med profilerade fronter, svarta vitvaror och brunt golv
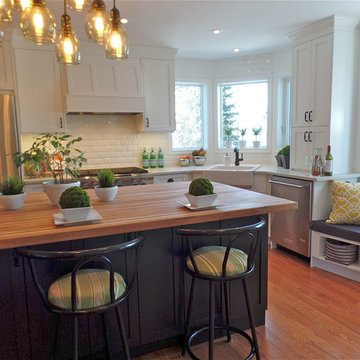
Foto på ett stort vintage kök, med en rustik diskho, skåp i shakerstil, vita skåp, träbänkskiva, vitt stänkskydd, stänkskydd i tunnelbanekakel, rostfria vitvaror, mörkt trägolv och en köksö
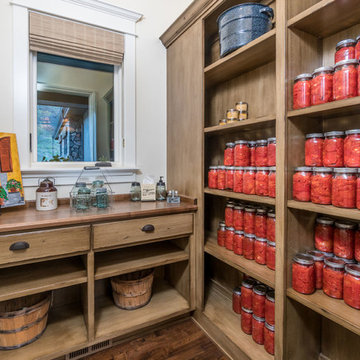
Inredning av ett medelhavsstil stort kök, med en rustik diskho, luckor med upphöjd panel, beige skåp, träbänkskiva, beige stänkskydd, stänkskydd i keramik, integrerade vitvaror, mörkt trägolv, en köksö och brunt golv
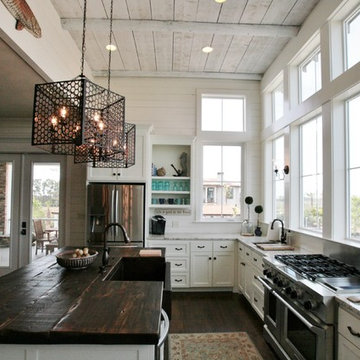
Last year we were chosen to provide a few finishing touches to a coastal home on Ono Island in Orange Beach, Alabama built by Phillip Vlahos Homes. As you will see in the photos to the left, we used hand-hewn reclaimed cypress beams to build the kitchen island top. It is a great compliment to the open, light-filled kitchen and the gorgeous iron pendents above.
Home built by Phillip Vlahos Homes, LLC
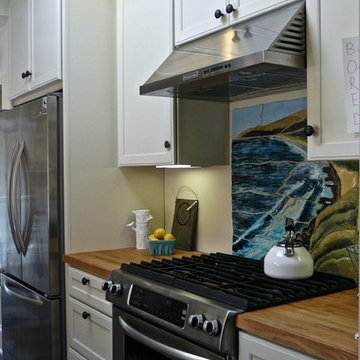
Monica Malone, Prop Styling by Ann Finch
Foto på ett avskilt, litet vintage parallellkök, med en undermonterad diskho, luckor med infälld panel, vita skåp, träbänkskiva, flerfärgad stänkskydd, stänkskydd i keramik, rostfria vitvaror och mörkt trägolv
Foto på ett avskilt, litet vintage parallellkök, med en undermonterad diskho, luckor med infälld panel, vita skåp, träbänkskiva, flerfärgad stänkskydd, stänkskydd i keramik, rostfria vitvaror och mörkt trägolv
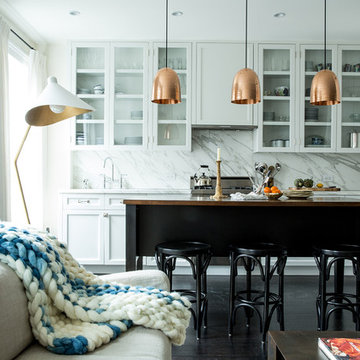
Inspiration för mellanstora klassiska kök, med skåp i shakerstil, vita skåp, rostfria vitvaror, mörkt trägolv, en köksö, en undermonterad diskho, träbänkskiva, vitt stänkskydd och stänkskydd i marmor

IKEA kitchen marvel:
Professional consultants, Dave & Karen like to entertain and truly maximized the practical with the aesthetically fun in this kitchen remodel of their Fairview condo in Vancouver B.C. With a budget of about $55,000 and 120 square feet, working with their contractor, Alair Homes, they took their time to thoughtfully design and focus their money where it would pay off in the reno. Karen wanted ample wine storage and Dave wanted a considerable liquor case. The result? A 3 foot deep custom pullout red wine rack that holds 40 bottles of red, nicely tucked in beside a white wine fridge that also holds another 40 bottles of white. They sourced a 140-year-old wrought iron gate that fit the wall space, and re-purposed it as a functional art piece to frame a custom 30 bottle whiskey shelf.
Durability and value were themes throughout the project. Bamboo laminated counter tops that wrap the entire kitchen and finish in a waterfall end are beautiful and sustainable. Contrasting with the dark reclaimed, hand hewn, wide plank wood floor and homestead enamel sink, its a wonderful blend of old and new. Nice appliance features include the European style Liebherr integrated fridge and instant hot water tap.
The original kitchen had Ikea cabinets and the owners wanted to keep the sleek styling and re-use the existing cabinets. They spent some time on Houzz and made their own idea book. Confident with good ideas, they set out to purchase additional Ikea cabinet pieces to create the new vision. Walls were moved and structural posts created to accommodate the new configuration. One area that was a challenge was at the end of the U shaped kitchen. There are stairs going to the loft and roof top deck (amazing views of downtown Vancouver!), and the stairs cut an angle through the cupboard area and created a void underneath them. Ideas like a cabinet man size door to a hidden room were contemplated, but in the end a unifying idea and space creator was decided on. Put in a custom appliance garage on rollers that is 3 feet deep and rolls into the void under the stairs, and is large enough to hide everything! And under the counter is room for the famous wine rack and cooler.
The result is a chic space that is comfy and inviting and keeps the urban flair the couple loves.
http://www.alairhomes.com/vancouver
©Ema Peter

Phoenix Photographic
Bild på ett avskilt, litet rustikt l-kök, med en rustik diskho, träbänkskiva, vita skåp, luckor med infälld panel, rostfria vitvaror, vitt stänkskydd, stänkskydd i trä, mörkt trägolv, en köksö och brunt golv
Bild på ett avskilt, litet rustikt l-kök, med en rustik diskho, träbänkskiva, vita skåp, luckor med infälld panel, rostfria vitvaror, vitt stänkskydd, stänkskydd i trä, mörkt trägolv, en köksö och brunt golv
4 533 foton på kök, med träbänkskiva och mörkt trägolv
5