110 foton på kök, med träbänkskiva och plywoodgolv
Sortera efter:
Budget
Sortera efter:Populärt i dag
81 - 100 av 110 foton
Artikel 1 av 3
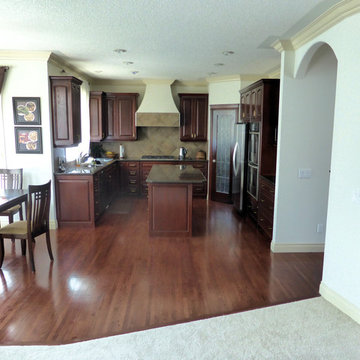
Inspiration för ett stort u-kök, med en nedsänkt diskho, skåp i mörkt trä, träbänkskiva, flerfärgad stänkskydd, stänkskydd i porslinskakel, plywoodgolv, en köksö och brunt golv

斜面住宅地に立つ3階建住宅
Exempel på ett modernt kök, med en undermonterad diskho, luckor med profilerade fronter, vita skåp, träbänkskiva, vitt stänkskydd, vita vitvaror, plywoodgolv, en köksö och beiget golv
Exempel på ett modernt kök, med en undermonterad diskho, luckor med profilerade fronter, vita skåp, träbänkskiva, vitt stänkskydd, vita vitvaror, plywoodgolv, en köksö och beiget golv
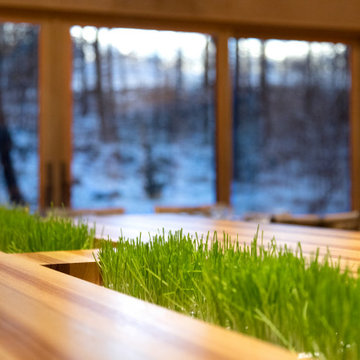
4 troughs are built in the hickory counter. Grow live plants, use as vegetable storage or simply close for contiguous counter top.
Foto på ett stort eklektiskt brun kök, med en undermonterad diskho, släta luckor, skåp i mörkt trä, träbänkskiva, rostfria vitvaror, plywoodgolv, flera köksöar och brunt golv
Foto på ett stort eklektiskt brun kök, med en undermonterad diskho, släta luckor, skåp i mörkt trä, träbänkskiva, rostfria vitvaror, plywoodgolv, flera köksöar och brunt golv
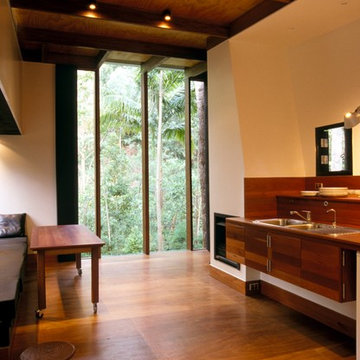
Inside, there is a large picture
window and a dining table. A
timber benched kitchen and a
fireplace.
Bild på ett mellanstort tropiskt linjärt kök, med en dubbel diskho, skåp i mörkt trä, träbänkskiva och plywoodgolv
Bild på ett mellanstort tropiskt linjärt kök, med en dubbel diskho, skåp i mörkt trä, träbänkskiva och plywoodgolv
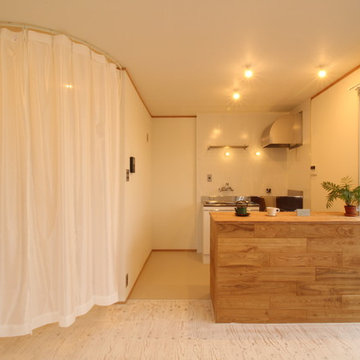
必要に応じてカーテンを使い、来客時の対応ができる様配慮した計画としました。
Foto på ett kök, med träbänkskiva, plywoodgolv, en köksö och vitt golv
Foto på ett kök, med träbänkskiva, plywoodgolv, en köksö och vitt golv
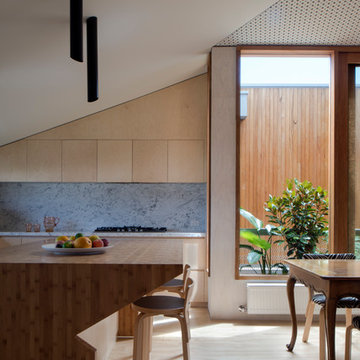
Richard Glover
Foto på ett funkis kök, med en dubbel diskho, skåp i ljust trä, träbänkskiva och plywoodgolv
Foto på ett funkis kök, med en dubbel diskho, skåp i ljust trä, träbänkskiva och plywoodgolv
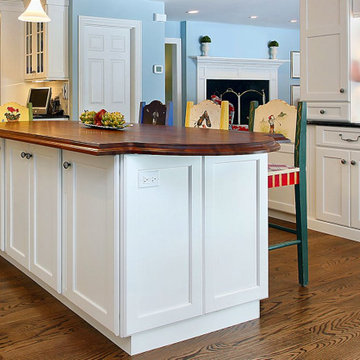
PREMIUM GRANITE AND QUARTZ COUNTERTOPS,
NEW AND INSTALLED. GRANITE STARTING AT $28 sqft
QUARTZ STARTING AT $32 sqft,
Absolutely gorgeous Countertops, your next renovation awaits. Call or email us at (770)635-8914 Email-susy@myquartzsource.com for more info.- Myquartzsource.com
7 SWISHER DR , CARTERSVILLE, GA. ZIPCODE- 30120
INSTAGRAM-@The_Quartz_source
FACEBOOK-@MYQUARTZSOURCE
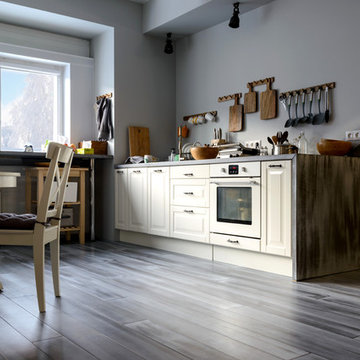
Компания BEARMADE уже не первый год работает с березовой фанерой, которая считается самым используемым материалом при изготовлении мебели. Cтеновые панели, мебель, несущие конструктивные элементы, перегородки, потолок из фанеры создают неповторимый эстетический вид и характер в любом жилом или офисном пространстве.
Мы же предлагаем взглянуть на этот материал под новым углом – и использовать его для отделки пола в качестве бюджетной альтернативы доскам из массива. На сегодняшний день наша компания реализовала уже 3 проекта, где этот уникальный материал был использован в качестве финишного напольного покрытия.
.
В этом проекте фанера стала основным материалом для изготовления всех деревянных изделий - пола, кухонной столешницы и широкого подоконника. Съемку объекта удалось сделать лишь спустя полтора года. Как видите, это никак не сказалось на внешнем виде изделий!
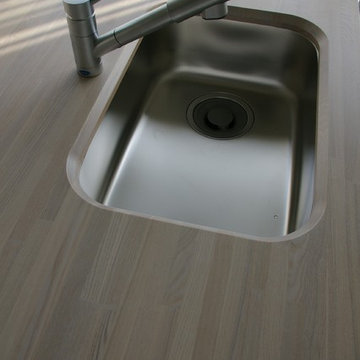
Modern inredning av ett beige beige kök, med en undermonterad diskho, luckor med profilerade fronter, vita skåp, träbänkskiva, vitt stänkskydd, plywoodgolv, en köksö och brunt golv
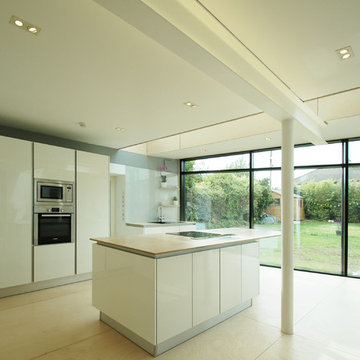
paul mcnally
Exempel på ett mellanstort modernt brun brunt kök, med en enkel diskho, släta luckor, vita skåp, träbänkskiva, vitt stänkskydd, glaspanel som stänkskydd, integrerade vitvaror, plywoodgolv, en köksö och brunt golv
Exempel på ett mellanstort modernt brun brunt kök, med en enkel diskho, släta luckor, vita skåp, träbänkskiva, vitt stänkskydd, glaspanel som stänkskydd, integrerade vitvaror, plywoodgolv, en köksö och brunt golv
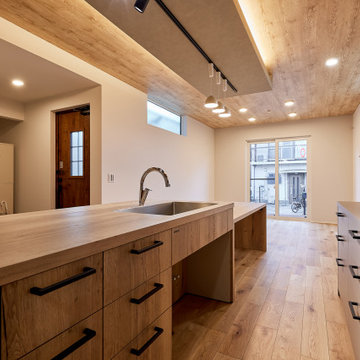
Exempel på ett linjärt kök med öppen planlösning, med skåp i ljust trä, träbänkskiva, plywoodgolv och en köksö
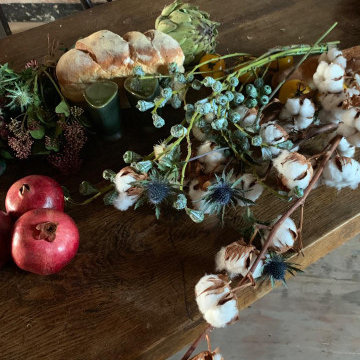
The interior design of this rustic Irish farmhouse respects the existing architecture while complementing historic decor details with modern industrial pendant lights and colourful painted traditional county chairs by Curator paints. The natural organic colours are relaxing and inviting set in contrast to the crude farmhouse wooden kitchen table.
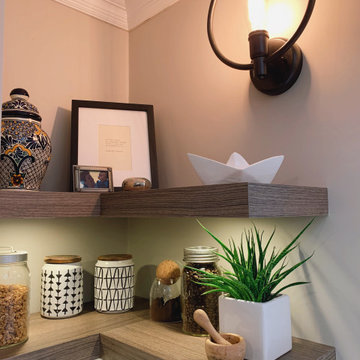
As a company that takes pride in our Cabinet Closet and Millwoeek, Europen standard suspension hardware.
Our cabinets are personalized to suit every taste, style, and choice, resulting in an enduring expression of your personality.
• Operated Since 2005
• 16,000 sq. feet factory
• German WORK4.0 production line
• High-end spray booth & dryer room
• Service all Lower Mainland
• We speak English, French, Chinese, Korean
Cabinet Closet Millwork
Urbanvista since 2005
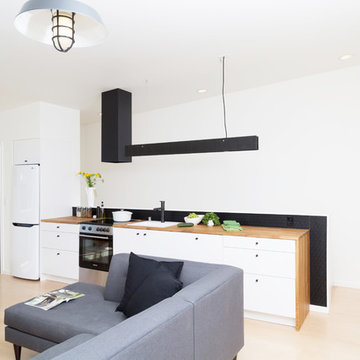
Custom kitchen light fixtures and exhaust hood, butcher block countertops, slim appliances and an integrated dishwasher give the kitchen a streamlined look.
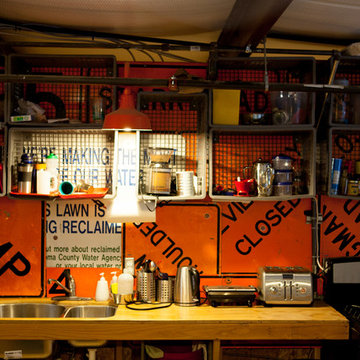
Inspiration för små industriella kök, med en undermonterad diskho, öppna hyllor, skåp i ljust trä, träbänkskiva, orange stänkskydd, stänkskydd i metallkakel, rostfria vitvaror och plywoodgolv
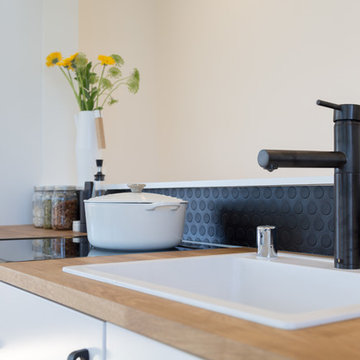
Custom kitchen light fixtures and exhaust hood, butcher block countertops, slim appliances and an integrated dishwasher give the kitchen a streamlined look.
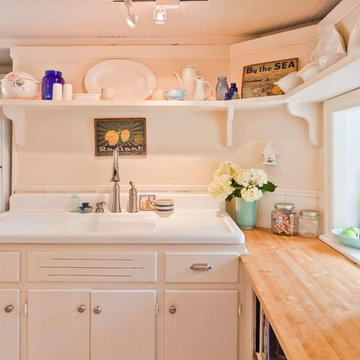
This farmhouse, with it's original foundation dating back to 1778, had a lot of charm--but with its bad carpeting, dark paint colors, and confusing layout, it was hard to see at first just how welcoming, charming, and cozy it could be.
The first focus of our renovation was creating a master bedroom suite--since there wasn't one, and one was needed for the modern family that was living here day-in and day-out.
To do this, a collection of small rooms (some of them previously without heat or electrical outlets) were combined to create a gorgeous, serene space in the eaves of the oldest part of the house, complete with master bath containing a double vanity, and spacious shower. Even though these rooms are new, it is hard to see that they weren't original to the farmhouse from day one.
In the rest of the house we removed walls that were added in the 1970's that made spaces seem smaller and more choppy, added a second upstairs bathroom for the family's two children, reconfigured the kitchen using existing cabinets to cut costs ( & making sure to keep the old sink with all of its character & charm) and create a more workable layout with dedicated eating area.
Also added was an outdoor living space with a deck sheltered by a pergola--a spot that the family spends tons of time enjoying during the warmer months.
A family room addition had been added to the house by the previous owner in the 80's, so to make this space feel less like it was tacked on, we installed historically accurate new windows to tie it in visually with the original house, and replaced carpeting with hardwood floors to make a more seamless transition from the historic to the new.
To complete the project, we refinished the original hardwoods throughout the rest of the house, and brightened the outlook of the whole home with a fresh, bright, updated color scheme.
Photos by Laura Kicey
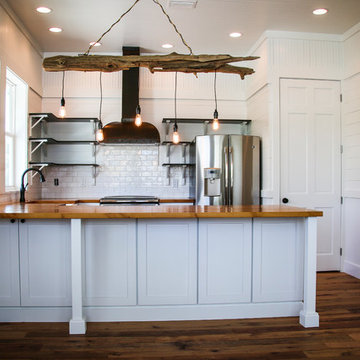
Idéer för ett litet industriellt brun kök, med en rustik diskho, luckor med infälld panel, vita skåp, träbänkskiva, vitt stänkskydd, stänkskydd i tegel, rostfria vitvaror, plywoodgolv och brunt golv

This farmhouse, with it's original foundation dating back to 1778, had a lot of charm--but with its bad carpeting, dark paint colors, and confusing layout, it was hard to see at first just how welcoming, charming, and cozy it could be.
The first focus of our renovation was creating a master bedroom suite--since there wasn't one, and one was needed for the modern family that was living here day-in and day-out.
To do this, a collection of small rooms (some of them previously without heat or electrical outlets) were combined to create a gorgeous, serene space in the eaves of the oldest part of the house, complete with master bath containing a double vanity, and spacious shower. Even though these rooms are new, it is hard to see that they weren't original to the farmhouse from day one.
In the rest of the house we removed walls that were added in the 1970's that made spaces seem smaller and more choppy, added a second upstairs bathroom for the family's two children, reconfigured the kitchen using existing cabinets to cut costs ( & making sure to keep the old sink with all of its character & charm) and create a more workable layout with dedicated eating area.
Also added was an outdoor living space with a deck sheltered by a pergola--a spot that the family spends tons of time enjoying during the warmer months.
A family room addition had been added to the house by the previous owner in the 80's, so to make this space feel less like it was tacked on, we installed historically accurate new windows to tie it in visually with the original house, and replaced carpeting with hardwood floors to make a more seamless transition from the historic to the new.
To complete the project, we refinished the original hardwoods throughout the rest of the house, and brightened the outlook of the whole home with a fresh, bright, updated color scheme.
Photos by Laura Kicey
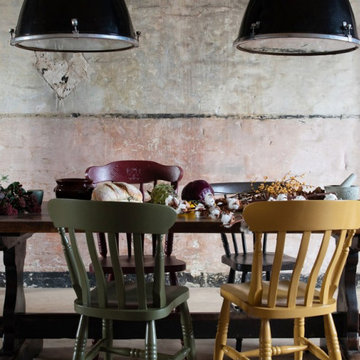
The interior design of this rustic Irish farmhouse respects the existing architecture while complementing historic decor details with modern industrial pendant lights and colourful painted traditional county chairs by Curator paints. The natural organic colours are relaxing and inviting set in contrast to the crude farmhouse wooden kitchen table.
110 foton på kök, med träbänkskiva och plywoodgolv
5