995 foton på kök, med träbänkskiva och stänkskydd i cementkakel
Sortera efter:
Budget
Sortera efter:Populärt i dag
121 - 140 av 995 foton
Artikel 1 av 3
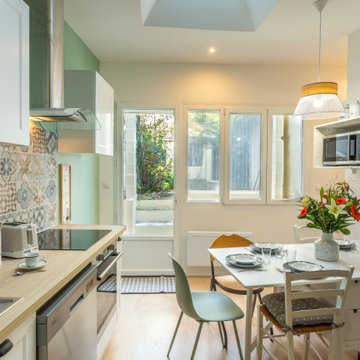
Une cuisine très lumineuse ouverte sur le salon
La vaisselle et les chaises : La Brocante Permanente et EMMAUS (Camon 80) Les meubles de cuisine chez Brico Dépôt.
Suspension : Leroy Merlin
et l'électroménager chez But, Conforama etc
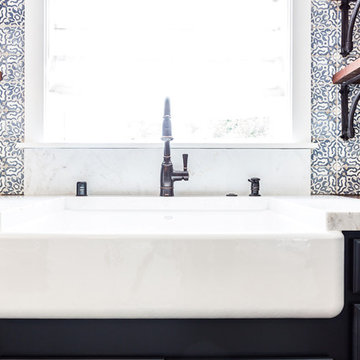
We completely renovated this space for an episode of HGTV House Hunters Renovation. The kitchen was originally a galley kitchen. We removed a wall between the DR and the kitchen to open up the space. We used a combination of countertops in this kitchen. To give a buffer to the wood counters, we used slabs of marble each side of the sink. This adds interest visually and helps to keep the water away from the wood counters. We used blue and cream for the cabinetry which is a lovely, soft mix and wood shelving to match the wood counter tops. To complete the eclectic finishes we mixed gold light fixtures and cabinet hardware with black plumbing fixtures and shelf brackets.
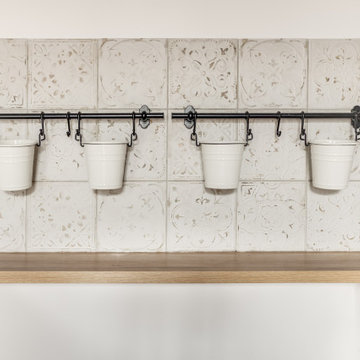
Le carrelage effet ancien et vieilli apporte du caractère à la cuisine, dans la continuité du reste de l'appartement (poutres, tomettes, portes anciennes...)
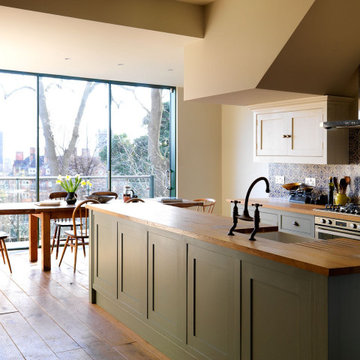
Kitchen extension and renovation by Gemma Dudgeon Interiors in a Georgian home in London. Traditional wooden cabinets and worktops in this classic kitchen with a lovely view over London.
See more of this project on my website portfolio
https://www.gemmadudgeon.com
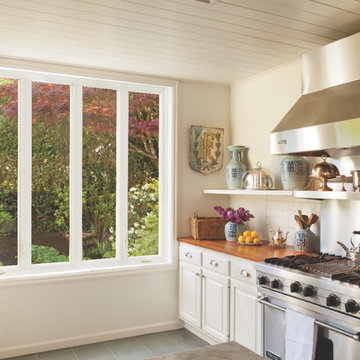
Revere windows are a fantastic choice in windows if you want to light up the whole room while keeping out those harmful UV rays! This cottage-style kitchen features white cabinetry and stainless steel appliances which makes it have an "at-home" feel while still remaining modern. The open shelving provides space for collectable items to be featured or for extra storage space!
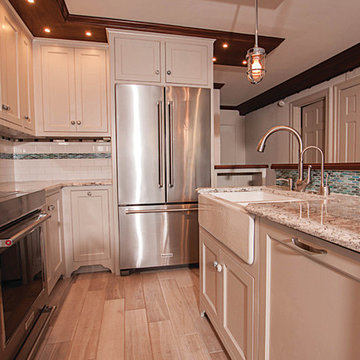
Painted kitchen in a beach condo. Justin and Liz Design and Photography
Exempel på ett litet eklektiskt kök, med en rustik diskho, luckor med profilerade fronter, beige skåp, träbänkskiva, vitt stänkskydd, stänkskydd i cementkakel, rostfria vitvaror, klinkergolv i keramik, en köksö och beiget golv
Exempel på ett litet eklektiskt kök, med en rustik diskho, luckor med profilerade fronter, beige skåp, träbänkskiva, vitt stänkskydd, stänkskydd i cementkakel, rostfria vitvaror, klinkergolv i keramik, en köksö och beiget golv
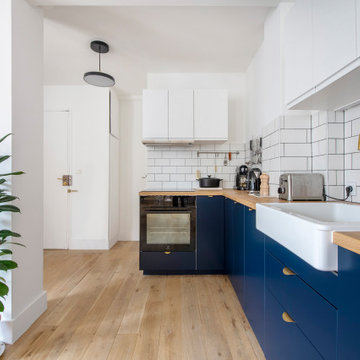
Agrandir l’espace et préparer une future chambre d’enfant
Nous avons exécuté le projet Commandeur pour des clients trentenaires. Il s’agissait de leur premier achat immobilier, un joli appartement dans le Nord de Paris.
L’objet de cette rénovation partielle visait à réaménager la cuisine, repenser l’espace entre la salle de bain, la chambre et le salon. Nous avons ainsi pu, à travers l’implantation d’un mur entre la chambre et le salon, créer une future chambre d’enfant.
Coup de coeur spécial pour la cuisine Ikea. Elle a été customisée par nos architectes via Superfront. Superfront propose des matériaux chics et luxueux, made in Suède; de quoi passer sa cuisine Ikea au niveau supérieur !
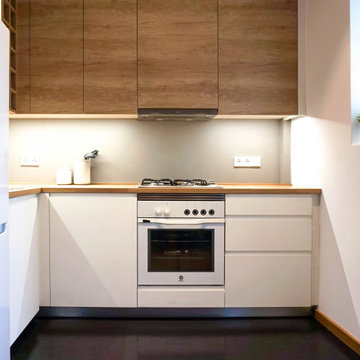
La madera de la cocina nos tiene enamoradas, conseguir superficies tan cálidas en un espacio normalmente tan frio nos encantó! Una buena disposición de sus elementos consigue disimular que se trata de la cocina dentro del salón-comedor.
De nuevo, buscábamos contrastes y elegimos el microcemento como base de esta cálida cocina. Paredes grises nos hacen destacar el mobiliario, y suelo negro contrasta con el parquet de roble natural de lamas paralelas del resto de la vivienda.
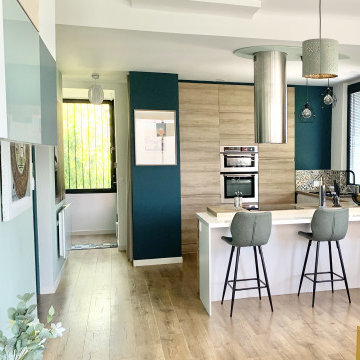
Un palier extérieur reserré sous une petite véranda, un corridor étroit, une cuisine et un salon laissent place à un seul et même écrin ouvert sur le vert extérieur : L'entrée-buanderie avec ses larges placards de rangement donent directement sur cette cuisine ouverte où il fait bon se restaurer au bar, sur le séjour et le salon adjacents. Un seul espace avec pas moins de 6 larges ouvertures : Quoi de mieux pour vivre dans un cocon en profitant de son jardin au quotidien ?
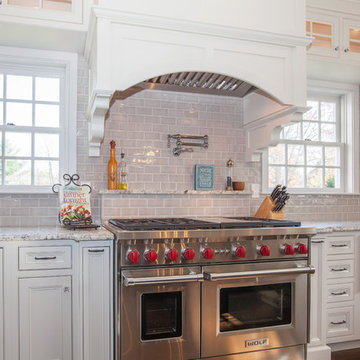
This traditional kitchen design is packed with features that will make it the center of this home. The white perimeter kitchen cabinets include glass front upper cabinets with in cabinet lighting. A matching mantel style hood frames the large Wolf oven and range. This is contrasted by the gray island cabinetry topped with a wood countertop. The walk in pantry includes matching cabinetry with plenty of storage space and a custom pantry door. A built in Wolf coffee station, undercounter wine refrigerator, and convection oven make this the perfect space to cook, socialize, or relax with family and friends.
Photos by Susan Hagstrom
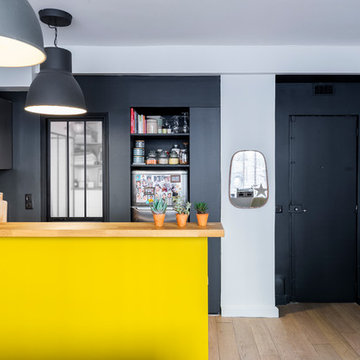
Rénovation de la cuisine suite au réaménagement de la salle d'eau.
Photo : Léandre Cheron
Idéer för att renovera ett litet funkis kök, med en enkel diskho, släta luckor, grå skåp, träbänkskiva, stänkskydd i cementkakel, integrerade vitvaror, cementgolv och svart golv
Idéer för att renovera ett litet funkis kök, med en enkel diskho, släta luckor, grå skåp, träbänkskiva, stänkskydd i cementkakel, integrerade vitvaror, cementgolv och svart golv
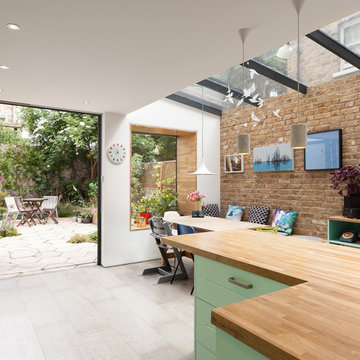
Peter Landers
Foto på ett funkis kök och matrum, med en rustik diskho, skåp i shakerstil, gröna skåp, träbänkskiva, grått stänkskydd, stänkskydd i cementkakel, betonggolv och grått golv
Foto på ett funkis kök och matrum, med en rustik diskho, skåp i shakerstil, gröna skåp, träbänkskiva, grått stänkskydd, stänkskydd i cementkakel, betonggolv och grått golv
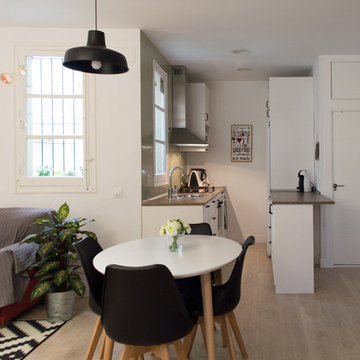
Fotos por ACGP arquitectura
Foto på ett litet minimalistiskt linjärt kök med öppen planlösning, med ljust trägolv, en enkel diskho, luckor med profilerade fronter, vita skåp, träbänkskiva, grått stänkskydd, stänkskydd i cementkakel, vita vitvaror och beiget golv
Foto på ett litet minimalistiskt linjärt kök med öppen planlösning, med ljust trägolv, en enkel diskho, luckor med profilerade fronter, vita skåp, träbänkskiva, grått stänkskydd, stänkskydd i cementkakel, vita vitvaror och beiget golv
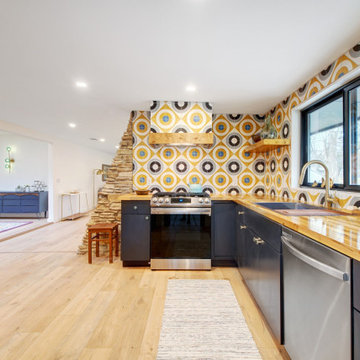
This throwback mid-century modern kitchen is functional and funky. Funktional? We like it.
Inspiration för stora 50 tals brunt kök, med en enkel diskho, släta luckor, svarta skåp, träbänkskiva, flerfärgad stänkskydd, stänkskydd i cementkakel, rostfria vitvaror, laminatgolv och beiget golv
Inspiration för stora 50 tals brunt kök, med en enkel diskho, släta luckor, svarta skåp, träbänkskiva, flerfärgad stänkskydd, stänkskydd i cementkakel, rostfria vitvaror, laminatgolv och beiget golv
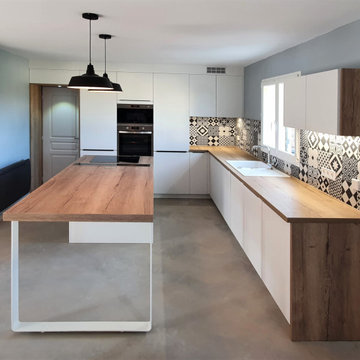
Méconnaissable, la cuisine de Mr & Mme G est devenue si lumineuse.
Une fois de plus, l’alliance blanc & bois a fait ses preuves !
Les carreaux de ciment ainsi que les luminaires suspendus apportent du relief à la pièce.
Au centre, on retrouve un grand plan de travail avec un pied réalisé sur mesure par notre partenaire Savoir-fer28. Il se termine sur un bloc cuisson et sa hotte motorisée.
Comme d’habitude une pose impeccable d’Oliver et Alexandre !
Une superbe réalisation qui fait le bonheur de ses propriétaires :
« Nous recommandons les yeux fermés!
Merci à Bruno pour sa disponibilité, son accompagnement et ses précieuses préconisations.
Un grand merci également à Olivier et Alexandre pour leur travail de qualité, leur professionnalisme et leur bonne humeur.
Un résultat à la hauteur de nos espérances. »
Si vous aussi vous souhaitez transformer votre cuisine en cuisine de rêve, contactez-moi dès maintenant !
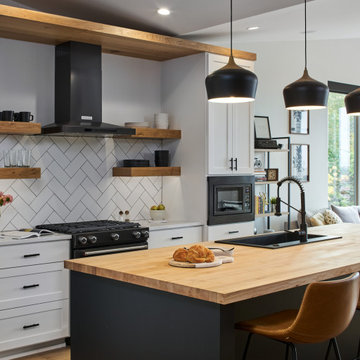
Well-designed kitchen featuring black, white, and natural woods accents. Plenty of storage and space to entertain loved ones.
Idéer för att renovera ett stort funkis brun linjärt brunt kök med öppen planlösning, med en nedsänkt diskho, skåp i shakerstil, vita skåp, träbänkskiva, vitt stänkskydd, stänkskydd i cementkakel, svarta vitvaror, mellanmörkt trägolv, en köksö och brunt golv
Idéer för att renovera ett stort funkis brun linjärt brunt kök med öppen planlösning, med en nedsänkt diskho, skåp i shakerstil, vita skåp, träbänkskiva, vitt stänkskydd, stänkskydd i cementkakel, svarta vitvaror, mellanmörkt trägolv, en köksö och brunt golv

Light, spacious kitchen with plywood cabinetry, recycled blackbutt kitchen island. The popham design tiles complete the picture.
Exempel på ett mellanstort modernt kök, med en dubbel diskho, skåp i ljust trä, träbänkskiva, grönt stänkskydd, stänkskydd i cementkakel, rostfria vitvaror, ljust trägolv, en köksö och släta luckor
Exempel på ett mellanstort modernt kök, med en dubbel diskho, skåp i ljust trä, träbänkskiva, grönt stänkskydd, stänkskydd i cementkakel, rostfria vitvaror, ljust trägolv, en köksö och släta luckor
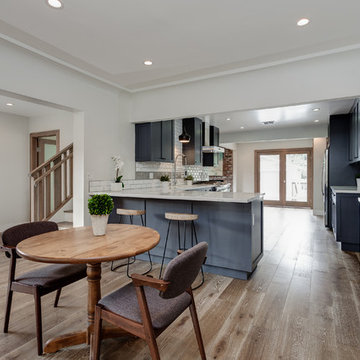
Bild på ett mellanstort grå grått kök, med skåp i shakerstil, blå skåp, träbänkskiva, vitt stänkskydd, stänkskydd i cementkakel, rostfria vitvaror, ljust trägolv, en halv köksö och brunt golv
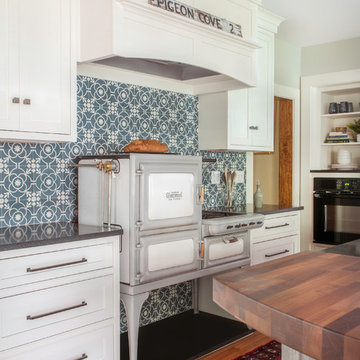
Idéer för mellanstora rustika svart kök, med en rustik diskho, luckor med profilerade fronter, vita skåp, träbänkskiva, blått stänkskydd, stänkskydd i cementkakel, integrerade vitvaror, mellanmörkt trägolv, en köksö och brunt golv
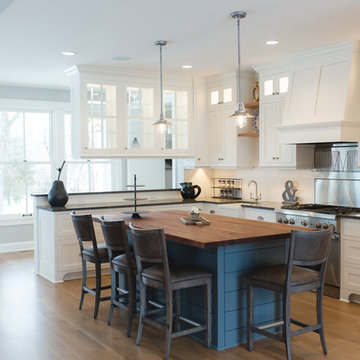
Troy Theis
Lantlig inredning av ett mellanstort kök, med en rustik diskho, släta luckor, vita skåp, träbänkskiva, stänkskydd i cementkakel, rostfria vitvaror, ljust trägolv, en köksö och brunt golv
Lantlig inredning av ett mellanstort kök, med en rustik diskho, släta luckor, vita skåp, träbänkskiva, stänkskydd i cementkakel, rostfria vitvaror, ljust trägolv, en köksö och brunt golv
995 foton på kök, med träbänkskiva och stänkskydd i cementkakel
7