6 556 foton på kök, med travertin golv
Sortera efter:
Budget
Sortera efter:Populärt i dag
141 - 160 av 6 556 foton
Artikel 1 av 3
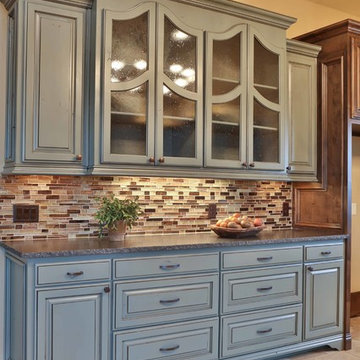
Idéer för ett mellanstort klassiskt kök, med luckor med upphöjd panel, blå skåp, granitbänkskiva, flerfärgad stänkskydd, stänkskydd i stickkakel, rostfria vitvaror och travertin golv
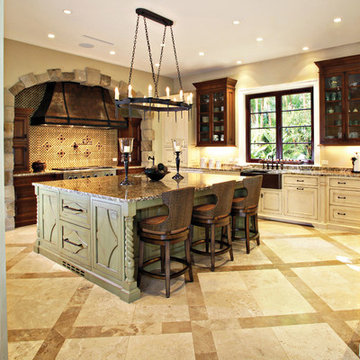
Photo courtesy of Ron Rosenzweig Photography
Idéer för avskilda, stora rustika u-kök, med stänkskydd i mosaik, en rustik diskho, luckor med profilerade fronter, vita skåp, granitbänkskiva, integrerade vitvaror, travertin golv, en köksö och beiget golv
Idéer för avskilda, stora rustika u-kök, med stänkskydd i mosaik, en rustik diskho, luckor med profilerade fronter, vita skåp, granitbänkskiva, integrerade vitvaror, travertin golv, en köksö och beiget golv
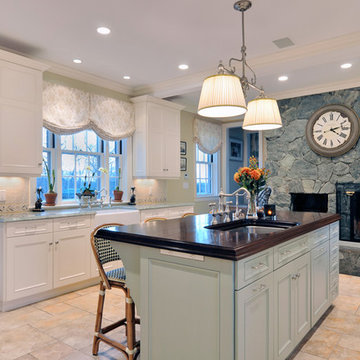
Designed by Ken Kelly, Kitchen Designs by Ken Kelly
Antique White Wood Mode Cabinetry
kitchendesigns.com
Idéer för ett stort klassiskt kök, med en undermonterad diskho, luckor med infälld panel, vita skåp, träbänkskiva, flerfärgad stänkskydd, stänkskydd i keramik, rostfria vitvaror, travertin golv och en köksö
Idéer för ett stort klassiskt kök, med en undermonterad diskho, luckor med infälld panel, vita skåp, träbänkskiva, flerfärgad stänkskydd, stänkskydd i keramik, rostfria vitvaror, travertin golv och en köksö
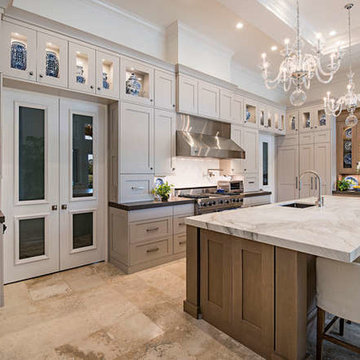
Exempel på ett mellanstort klassiskt kök, med en undermonterad diskho, skåp i shakerstil, grå skåp, marmorbänkskiva, flerfärgad stänkskydd, stänkskydd i marmor, rostfria vitvaror, travertin golv, en köksö och beiget golv

Bild på ett mellanstort funkis beige beige kök, med en rustik diskho, luckor med glaspanel, vita skåp, granitbänkskiva, beige stänkskydd, rostfria vitvaror, travertin golv, en köksö och beiget golv
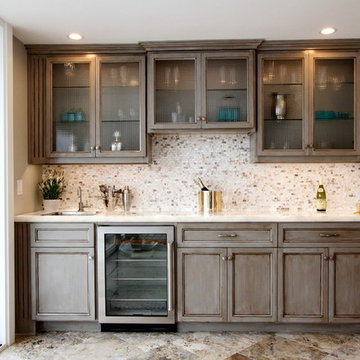
Distressed gray finish custom bar with built in wine refrigerator. The sea shell mosaic backsplash, custom glass doors, and hammered stainless steel sink add all of the touches to make this built in bar absolutely stunning.
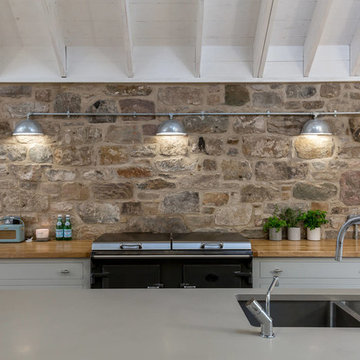
Exterior lighting on the original stone wall illuminates the Oak counter tops and Everhot cooker 120 in graphite. The Quooker is a welcome addition in the Island for instant boiling water.
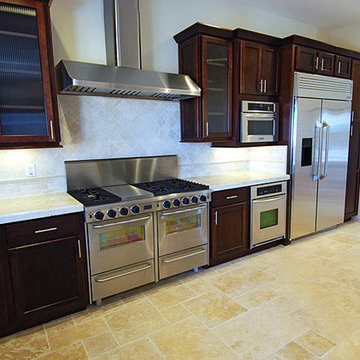
This kitchen included installation of stainless steel kitchen appliances, tiled flooring, recessed lighting and dark finished kitchen cabinets and shelves.
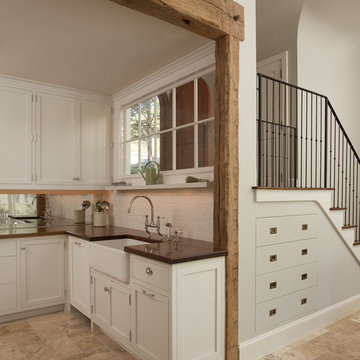
This is an elegant, finely-appointed room with aged, hand-hewn beams, dormered clerestory windows, and radiant-heated limestone floors. But the real power of the space derives less from these handsome details and more from the wide opening centered on the pool.
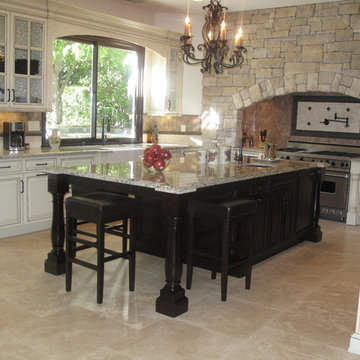
The client wanted a Tuscan style Kitchen and loved the stone hearths we had done before so we created this complete wall of stone which compliments the granite countertops, tumbled travertine backsplash with bronze accents. An iron and crystal chandelier hightlights the large island.
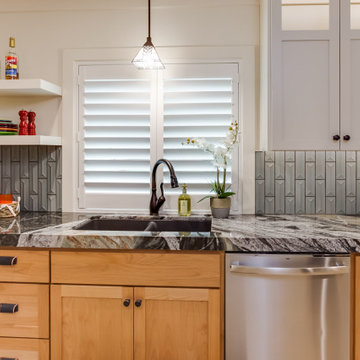
Our homeowner has an extensive collection of native american baskets and artwork...so we chose to use this matte glazed porcelain backsplash tile as a reference to her heirloom collection.
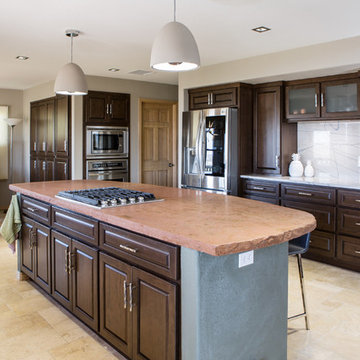
This project is one of the most extensive TVL scopes to date! This house sits in a phenomenal site location in Golden and features a number of incredible and original architectural details. However, years of shifting had caused massive structural damage to the home on both the main and basement levels, resulting in shifting door frames, split drywall, and sinking floors. These shifts prompted the clients to seek remodeling assistance in the beginning of their renovation adventure. At first, the scope involved a new paint and lighting scheme with a focus on wall repair and structural improvement. However, the scope eventually evolved into a re-design of the entire home. Few spaces in this house were left untouched, with the remodeling scope eventually including the kitchen, living room, pantry, entryway and staircase, master bedroom, master bathroom, full basement, and basement bedrooms and bathrooms. Expanding the scope in this way allowed for a design that is cohesive space to space, and creates an environment that captures the essence of the family's persona at every turn. There are many stunning elements to this renovation, but a few favorites include the insanely gorgeous custom steel elements at the front entry, Tharp custom cabinetry in the kitchen and pantry, and unique stone in just about every room of the house. Our clients for this project are both geologists. This alone opened an entire world of unique interest in material that we have never explored before. From natural quartzite countertops that mimic mountain ranges to silky metallic accent tiles behind the bathtub, this project does not shy away from unique stone finds and accents. Conceptually, the clients' love for stone and natural elements is present just about everywhere: the dining room chandelier conceptually takes the form of stalactite, the island pendants are formed concrete, stacked stone adorns the large back wall of the shower, and a back-lit onyx art piece sits in a dramatic niche at the home's entry. We love the dramatic result of this renovation and are so thrilled that our clients can enjoy a home that truly reflects their passions for years to come!
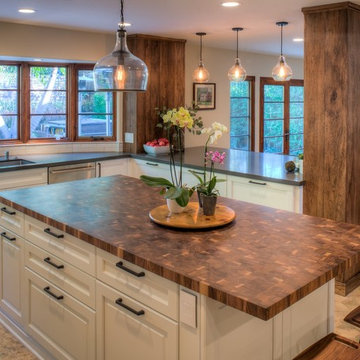
Kitchens are magical and this chef wanted a kitchen full of the finest appliances and storage accessories available to make this busy household function better. We were working with the curved wood windows but we opened up the wall between the kitchen and family room, which allowed for a expansive countertop for the family to interact with the accomplished home chef. The flooring was not changed we simply worked with the floor plan and improved the layout.
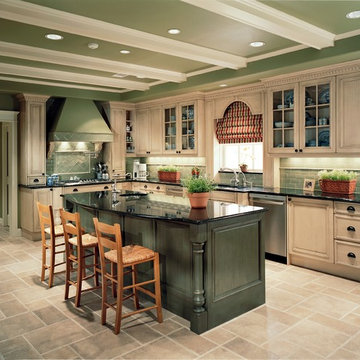
Idéer för att renovera ett mellanstort vintage kök, med luckor med infälld panel, beige skåp, grönt stänkskydd, stänkskydd i tunnelbanekakel, rostfria vitvaror, travertin golv och en köksö
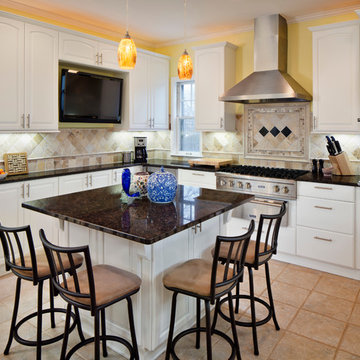
CHIPPER HATTER PHOTOGRAPHY
Inspiration för ett stort vintage kök, med luckor med upphöjd panel, vita skåp, beige stänkskydd, rostfria vitvaror, granitbänkskiva, stänkskydd i stenkakel, travertin golv och en köksö
Inspiration för ett stort vintage kök, med luckor med upphöjd panel, vita skåp, beige stänkskydd, rostfria vitvaror, granitbänkskiva, stänkskydd i stenkakel, travertin golv och en köksö
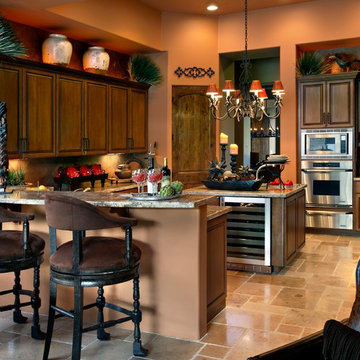
Pam Singleton/Image Photography
Idéer för ett avskilt, stort medelhavsstil grå u-kök, med en dubbel diskho, luckor med upphöjd panel, skåp i mörkt trä, granitbänkskiva, beige stänkskydd, stänkskydd i stenkakel, rostfria vitvaror, travertin golv, flera köksöar och beiget golv
Idéer för ett avskilt, stort medelhavsstil grå u-kök, med en dubbel diskho, luckor med upphöjd panel, skåp i mörkt trä, granitbänkskiva, beige stänkskydd, stänkskydd i stenkakel, rostfria vitvaror, travertin golv, flera köksöar och beiget golv
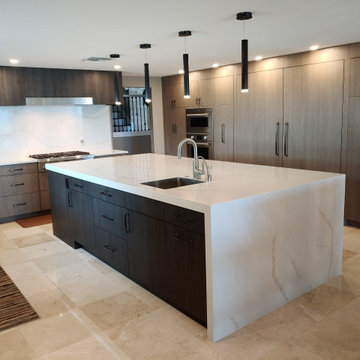
Fellow NARI Member and General Contractor, Susanne Van Selow, hired us to assist in the design of this amazing beach front home's new updated kitchen. The result is this modern two tone textured melamine kitchen that has style and grace and lots of hidden organization to keep it that way for years to come!

Exempel på ett mycket stort klassiskt vit vitt kök, med en undermonterad diskho, luckor med infälld panel, vita skåp, bänkskiva i kvarts, blått stänkskydd, stänkskydd i porslinskakel, rostfria vitvaror, travertin golv, en köksö och beiget golv
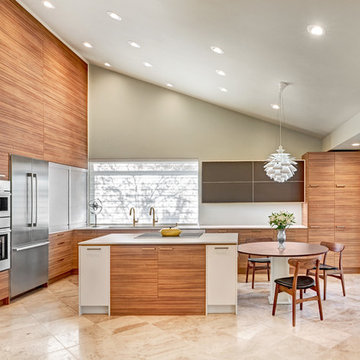
A celebration of lightness and height. This sophisticated kitchen remodel brings the beautiful outdoors inside in the most modern way with its subtle combination of shades and textures. Light travertine tile floors and warm white walls create a soft background for the linear pattern Cypress cabinets that run the perimeter and extend to the highest point of the sloped ceiling. A pair of wall cabinets have fold-up doors in coffee glass. Engineered quartz counters repeat the warm white as does the custom painted i-beam table base. Easily accessible storage space behind the stainless tambour doors cleanly conceals multiple small appliances. A large Galley sink makes multi-tasking a breeze with its adjustable accessories. The iconic artichoke pendant adds a touch of the mid-century modern charm.
Photo credit: Fred Donham of PhotographerLink
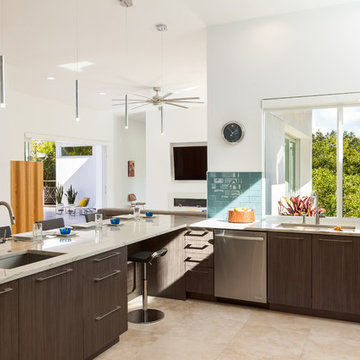
Ryan Gamma Photography
Inspiration för mellanstora moderna linjära kök med öppen planlösning, med en rustik diskho, släta luckor, skåp i mörkt trä, marmorbänkskiva, grönt stänkskydd, stänkskydd i keramik, rostfria vitvaror, travertin golv, en köksö och beiget golv
Inspiration för mellanstora moderna linjära kök med öppen planlösning, med en rustik diskho, släta luckor, skåp i mörkt trä, marmorbänkskiva, grönt stänkskydd, stänkskydd i keramik, rostfria vitvaror, travertin golv, en köksö och beiget golv
6 556 foton på kök, med travertin golv
8