1 405 foton på kök, med turkosa skåp och en köksö
Sortera efter:
Budget
Sortera efter:Populärt i dag
121 - 140 av 1 405 foton
Artikel 1 av 3
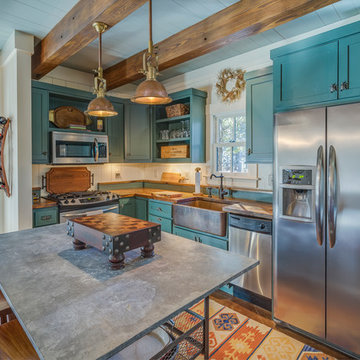
Kitchen, 271 Spring Island Drive; Photographs by Tom Jenkins
Lantlig inredning av ett l-kök, med en rustik diskho, skåp i shakerstil, rostfria vitvaror, en köksö och turkosa skåp
Lantlig inredning av ett l-kök, med en rustik diskho, skåp i shakerstil, rostfria vitvaror, en köksö och turkosa skåp
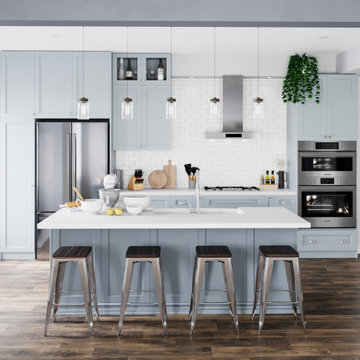
Idéer för funkis vitt kök med öppen planlösning, med en dubbel diskho, luckor med infälld panel, turkosa skåp, bänkskiva i koppar, vitt stänkskydd, stänkskydd i keramik, laminatgolv, en köksö och brunt golv
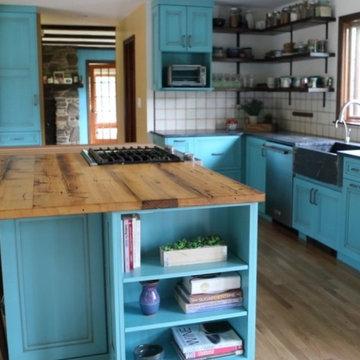
This farmhouse kitchen incorporates the customer’s love of color and rustic materials. Countertops in soapstone and reclaimed wood complement custom color cabinetry. The wall between the dining room and kitchen was removed to create the space for the island. The reclaimed hemlock came from the rafters of an old New England church.
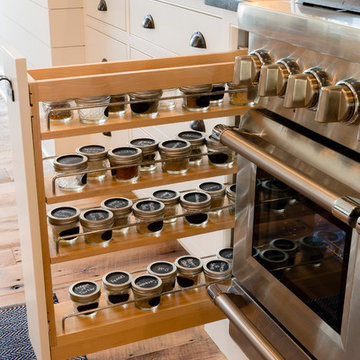
Foto på ett stort lantligt kök med öppen planlösning, med en undermonterad diskho, luckor med profilerade fronter, turkosa skåp, bänkskiva i täljsten, grått stänkskydd, rostfria vitvaror, mellanmörkt trägolv och en köksö
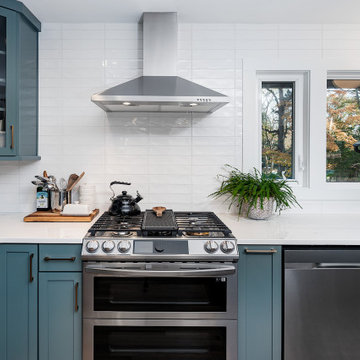
Designed by Lauren Hunt of Reico Kitchen & Bath in Charlotte, NC, in collaboration with The Atta Group, this mid-century/transitional kitchen & bar features Merillat Masterpiece cabinets in the Levan shaker door style with a Rainfall finish. Kitchen countertops are Hanstone Strato, complemented by a Bally Butcherblock bar countertop in teak.
“The clients were a dream to work with! We have similar design taste, so it made for a really effortless and smooth design process!” said Hunt.
“Their original kitchen was much smaller, so much of our discussion was centered on making the new space they had functional and efficient. We used quite a few pullouts and drawer accessories to help keep their storage space organized.”
“I was thrilled that they’ve broke away from the whites and gray painted cabinets we’ve been seeing by selecting Masterpiece’s Rainfall paint and incorporating some warmer finishes. I’m really happy with the finished product – we were able to create a design that is sleek and streamlined while still being warm and inviting!”
Photos courtesy of Six Cents Media.
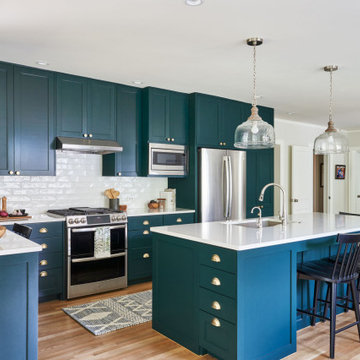
Photography by Ryan Davis | CG&S Design-Build
Klassisk inredning av ett mellanstort vit vitt kök med öppen planlösning, med en undermonterad diskho, skåp i shakerstil, turkosa skåp, vitt stänkskydd, rostfria vitvaror, mellanmörkt trägolv och en köksö
Klassisk inredning av ett mellanstort vit vitt kök med öppen planlösning, med en undermonterad diskho, skåp i shakerstil, turkosa skåp, vitt stänkskydd, rostfria vitvaror, mellanmörkt trägolv och en köksö
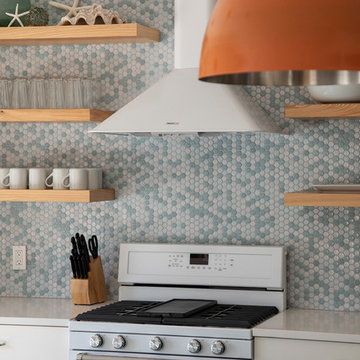
Photo by Jack Gardner Photography
60 tals inredning av ett mellanstort vit linjärt vitt kök med öppen planlösning, med en undermonterad diskho, luckor med infälld panel, turkosa skåp, bänkskiva i kvartsit, flerfärgad stänkskydd, stänkskydd i keramik, vita vitvaror, klinkergolv i keramik, en köksö och brunt golv
60 tals inredning av ett mellanstort vit linjärt vitt kök med öppen planlösning, med en undermonterad diskho, luckor med infälld panel, turkosa skåp, bänkskiva i kvartsit, flerfärgad stänkskydd, stänkskydd i keramik, vita vitvaror, klinkergolv i keramik, en köksö och brunt golv
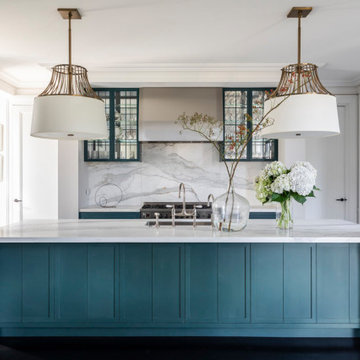
Inspiration för avskilda klassiska vitt l-kök, med en undermonterad diskho, skåp i shakerstil, turkosa skåp, vitt stänkskydd, stänkskydd i sten, rostfria vitvaror, mörkt trägolv, en köksö och svart golv
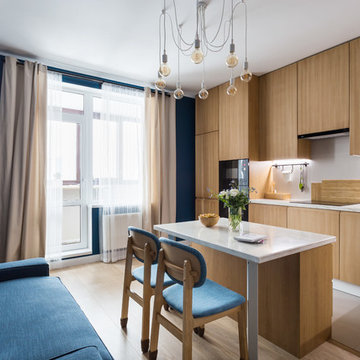
Bild på ett mellanstort funkis kök, med en dubbel diskho, släta luckor, turkosa skåp, bänkskiva i koppar, vitt stänkskydd, stänkskydd i porslinskakel, svarta vitvaror, klinkergolv i porslin, en köksö och vitt golv
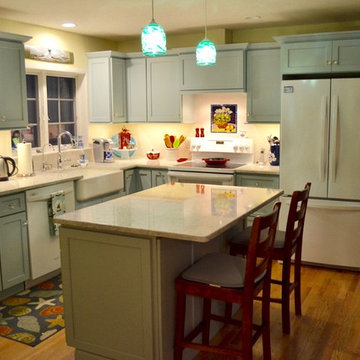
Designed by Gail O'Rourke from White Wood Kitchens, this Cape Cod kitchen compliments the ocean with Agean Mist painted cabinets. The cabinets feature Roseburg doors and are made by Fieldstone Cabinetry. The countertop is a Montgomery quartz that is accompanied by white subway tile. White appliances fit the overall vibe of this kitchen, allowing for fun accent colors to be added later.
The bathroom has a natural cherry vanity along with a built in linen closet. There is also a laundry cabinet. Builder: Campbell Construction.
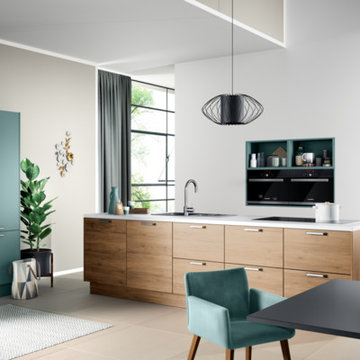
Inspiration för mellanstora moderna linjära vitt kök och matrum, med en dubbel diskho, släta luckor, turkosa skåp, bänkskiva i kvartsit, blått stänkskydd, stänkskydd i trä, svarta vitvaror, klinkergolv i keramik, en köksö och beiget golv
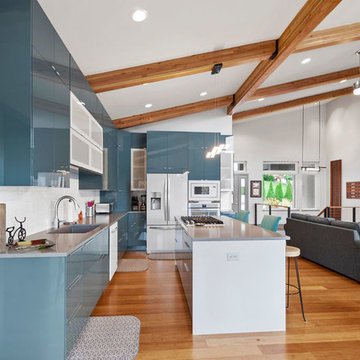
Bild på ett stort funkis grå grått kök, med en undermonterad diskho, släta luckor, turkosa skåp, bänkskiva i kvarts, vitt stänkskydd, stänkskydd i porslinskakel, vita vitvaror, ljust trägolv, en köksö och brunt golv
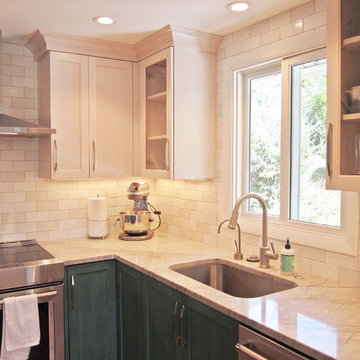
A new enlarged window frames the landscaped view from the oversize sink.
Foto på ett mellanstort vintage vit kök, med en undermonterad diskho, skåp i shakerstil, turkosa skåp, bänkskiva i kvartsit, vitt stänkskydd, stänkskydd i keramik, rostfria vitvaror, ljust trägolv, en köksö och beiget golv
Foto på ett mellanstort vintage vit kök, med en undermonterad diskho, skåp i shakerstil, turkosa skåp, bänkskiva i kvartsit, vitt stänkskydd, stänkskydd i keramik, rostfria vitvaror, ljust trägolv, en köksö och beiget golv

Our Austin studio decided to go bold with this project by ensuring that each space had a unique identity in the Mid-Century Modern style bathroom, butler's pantry, and mudroom. We covered the bathroom walls and flooring with stylish beige and yellow tile that was cleverly installed to look like two different patterns. The mint cabinet and pink vanity reflect the mid-century color palette. The stylish knobs and fittings add an extra splash of fun to the bathroom.
The butler's pantry is located right behind the kitchen and serves multiple functions like storage, a study area, and a bar. We went with a moody blue color for the cabinets and included a raw wood open shelf to give depth and warmth to the space. We went with some gorgeous artistic tiles that create a bold, intriguing look in the space.
In the mudroom, we used siding materials to create a shiplap effect to create warmth and texture – a homage to the classic Mid-Century Modern design. We used the same blue from the butler's pantry to create a cohesive effect. The large mint cabinets add a lighter touch to the space.
---
Project designed by the Atomic Ranch featured modern designers at Breathe Design Studio. From their Austin design studio, they serve an eclectic and accomplished nationwide clientele including in Palm Springs, LA, and the San Francisco Bay Area.
For more about Breathe Design Studio, see here: https://www.breathedesignstudio.com/
To learn more about this project, see here: https://www.breathedesignstudio.com/atomic-ranch

This penthouse apartment has glorious 270-degree views, and when we engaged to complete the extensive renovation, we knew that this apartment would be a visual masterpiece once finished. So we took inspiration from the colours featuring in many of their art pieces, which we bought into the kitchen colour, soft furnishings and wallpaper. We kept the bathrooms a more muted palette using a pale green on the cabinetry. The MC Lozza dining table, custom-designed wall units and make-up area added uniqueness to this space.
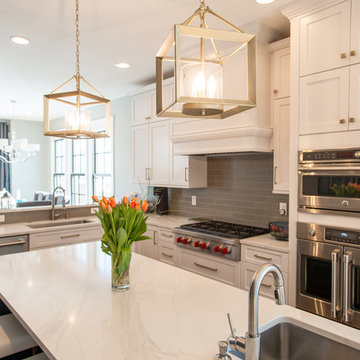
The use of mixed metals in the lights and hardware used in the home is amazing. The marble looking quartz counter tops are beautiful and will remain pristine for years to come.
Photographs by : Libbie Martin
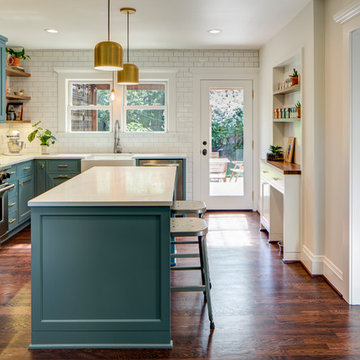
Jeff Amram Photography
Klassisk inredning av ett vit vitt l-kök, med en rustik diskho, luckor med infälld panel, turkosa skåp, vitt stänkskydd, stänkskydd i tunnelbanekakel, rostfria vitvaror, mellanmörkt trägolv, en köksö och brunt golv
Klassisk inredning av ett vit vitt l-kök, med en rustik diskho, luckor med infälld panel, turkosa skåp, vitt stänkskydd, stänkskydd i tunnelbanekakel, rostfria vitvaror, mellanmörkt trägolv, en köksö och brunt golv
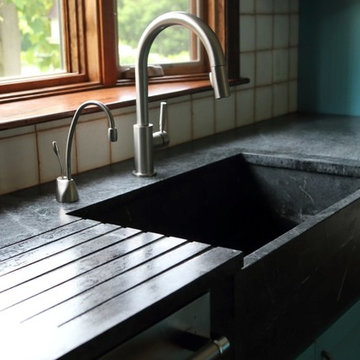
This farmhouse kitchen incorporates the customer’s love of color and rustic materials. Countertops in soapstone and reclaimed wood complement custom color cabinetry. The wall between the dining room and kitchen was removed to create the space for the island. The reclaimed hemlock came from the rafters of an old New England church.
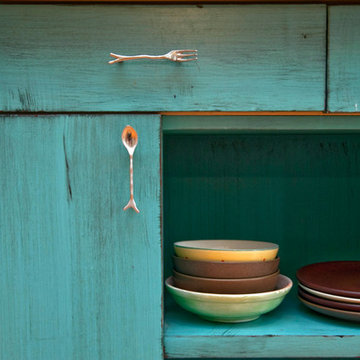
Hand painted distressed turquoise island with recycled bowling alley countertop and undermount sink with gooseneck satin nickel faucet. One side of the island is a breakfast with 4 high stools.

Custom designed kitchen with vaulted timber frame ceiling and concrete counter tops. Wood grained ceramic tile floors, hammered copper sink, and integrated chopping block.
1 405 foton på kök, med turkosa skåp och en köksö
7