Kök
Sortera efter:
Budget
Sortera efter:Populärt i dag
141 - 160 av 751 foton
Artikel 1 av 3

Custom designed kitchen with vaulted timber frame ceiling and concrete counter tops. Wood grained ceramic tile floors, hammered copper sink, and integrated chopping block.
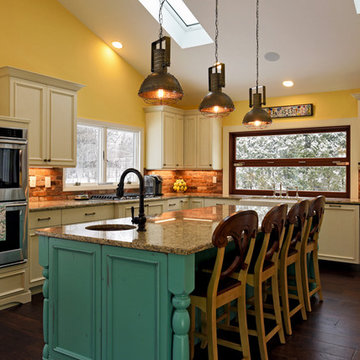
So excited to be a part of this beautiful space. The young family lives off a small lake and we successfully brought the outdoors in. The window over the kitchen sink folds up in the summer and takes the kitchen out to the pool area. Terrific for entertaining. Along with the kitchen one will find a booth eating area using reclaimed wood, an entertainment area, a dining area and also a nook area for getting away to cuddle up with a book.
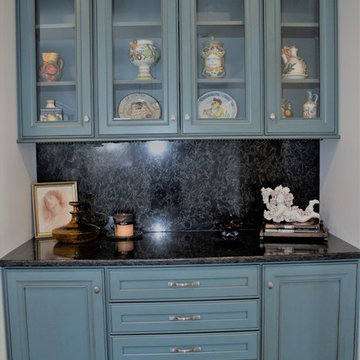
This Butlers Pantry was inspired by cabinets the customer had for years but was unable to make work for the space any longer. She was sad to see the others go but forgot about the old space the moment she saw the new color. This is now one of her favorite upgrades to her home.
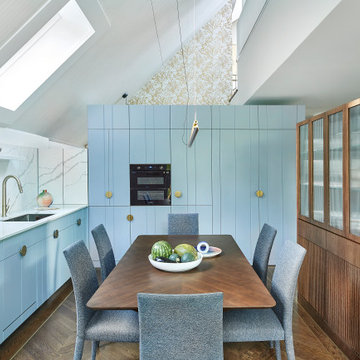
Wood on robin egg blue with brass fittings give the kitchen a warm contemporary feel.
Foto på ett mellanstort funkis vit kök, med en undermonterad diskho, släta luckor, turkosa skåp, bänkskiva i koppar, rött stänkskydd, svarta vitvaror och mellanmörkt trägolv
Foto på ett mellanstort funkis vit kök, med en undermonterad diskho, släta luckor, turkosa skåp, bänkskiva i koppar, rött stänkskydd, svarta vitvaror och mellanmörkt trägolv
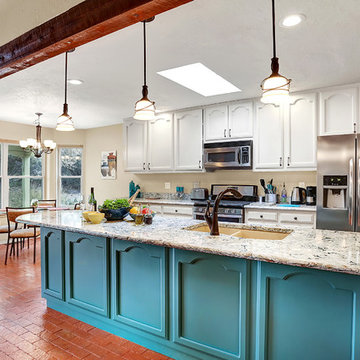
This kitchen came to life after the adobe that was around the island was removed allowing for work space on both sides. The beautiful panels were hidden under the adobe. The breakfast area also had an adobe banco around the perimeter that made seating difficult.
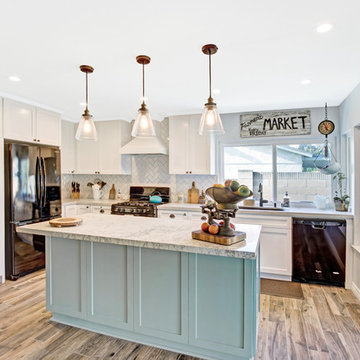
Inredning av ett klassiskt mellanstort vit vitt kök, med en undermonterad diskho, skåp i shakerstil, turkosa skåp, marmorbänkskiva, vitt stänkskydd, stänkskydd i marmor, svarta vitvaror, klinkergolv i porslin, en köksö och brunt golv
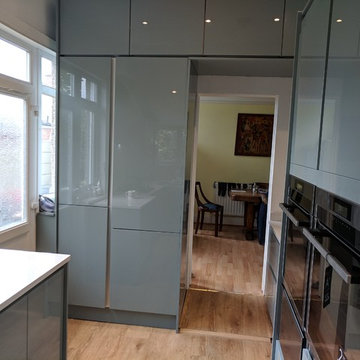
Idéer för ett avskilt, mellanstort modernt vit u-kök, med en undermonterad diskho, släta luckor, turkosa skåp, bänkskiva i kvartsit, vitt stänkskydd, stänkskydd i sten, svarta vitvaror, vinylgolv och brunt golv
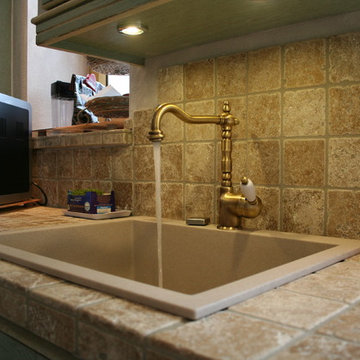
Idéer för stora medelhavsstil beige kök, med en nedsänkt diskho, luckor med profilerade fronter, turkosa skåp, beige stänkskydd, stänkskydd i mosaik, svarta vitvaror, klinkergolv i terrakotta och beiget golv
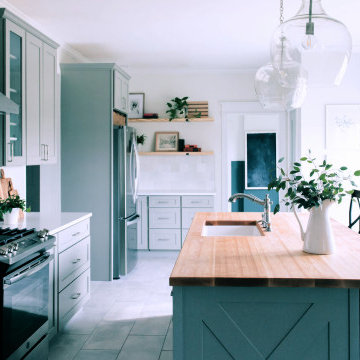
Nueva distribución de vivienda en el que conseguimos una amplia cocina con zona de lavado al fondo, una gran isla para comer y una zona de cocina con unos grandes fogones debido a que su dueño es cocinero y quería darle un toque profesional al espacio.
El Precio del proyecto de Diseño de Interiores fueron 1500€ en el que incluía proyecto del espacio, distribución del hogar y presupuesto de amueblamiento del salón-comedor- cocina.
El precio total con los muebles de cocina, comedor y salón y la reforma ascendió a 45.000 euros.
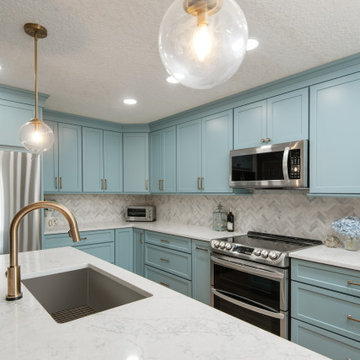
Full kitchen renovation in South Tampa including new cabinetry by Desginer's Choice Cabinetry, quartz countertops, gold fixtures, accent lighting, and flooring.
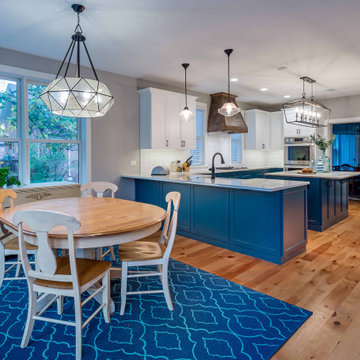
Lantlig inredning av ett stort flerfärgad flerfärgat kök, med en rustik diskho, skåp i shakerstil, turkosa skåp, marmorbänkskiva, vitt stänkskydd, stänkskydd i porslinskakel, rostfria vitvaror, ljust trägolv, en köksö och brunt golv
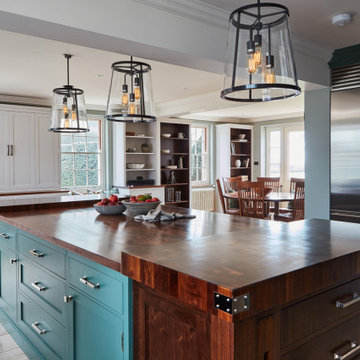
The true success behind this kitchen is the design and the way each detail flows with another. There are five different finishes with five different materials, yet all these elements combine in such harmony that entering the room is like walking into a work of art.
Design details were incorporated to bridge the gap between the traditional nature of the building with the more contemporary functionality of a working kitchen. The Sub Zero & Wolf appliances, whilst not only fabulous in purpose, look sensational.
The Solid American black walnut worktops of the island remind you of the beautiful natural materials that play a big part in this kitchen. Mesh centrepieces to the shaker doors demonstrate the transition between classic and contemporary.
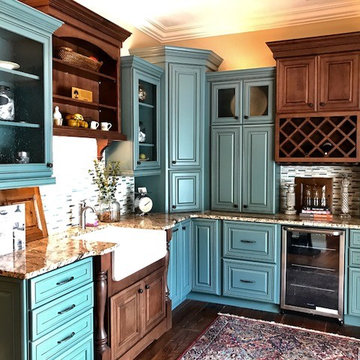
OMEGA CABINETRY
DECORA
SCHROCK
SCHROCK ENTRA
Inredning av ett lantligt stort kök, med en rustik diskho, luckor med upphöjd panel, turkosa skåp, granitbänkskiva, stänkskydd i mosaik, rostfria vitvaror, mellanmörkt trägolv och brunt golv
Inredning av ett lantligt stort kök, med en rustik diskho, luckor med upphöjd panel, turkosa skåp, granitbänkskiva, stänkskydd i mosaik, rostfria vitvaror, mellanmörkt trägolv och brunt golv
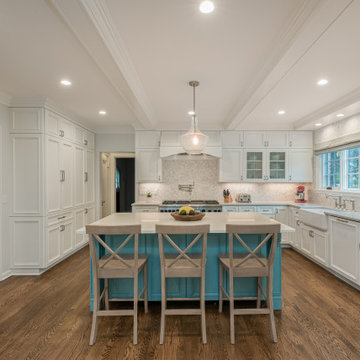
Idéer för amerikanska vitt kök, med en rustik diskho, turkosa skåp, integrerade vitvaror, mellanmörkt trägolv och en köksö
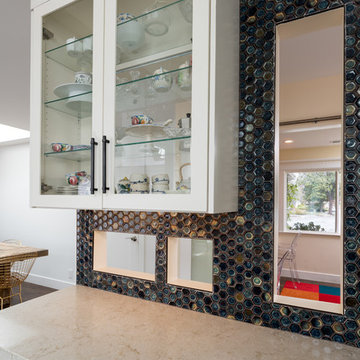
Boaz Meiri Photography.
double sided glass cabinets, openings to the hallway and playroom to allow visibility form kitchen, live edge wood of dining area, turquoise translucent chairs, desk area in kitchen, wine cooler, copper vent hood, coffee station, strip GFCI in the island, sub-zero fridge, handcrafted light fixtures.
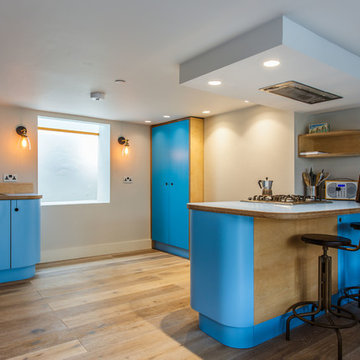
Our brief from the client was to design a kitchen with shades of blue. The space was compact, so we used curves to soften the edges. The top cabinet doors are a darker shade of blue. The drawers are birch ply dove tailed.
This kitchen was handcrafted in our Sussex work shop
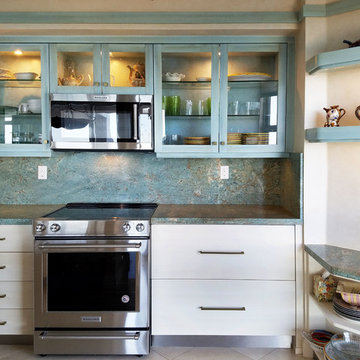
Custom kosher kitchen cabinets with two-tone finish. Glass doors and countertop lighting, beautiful turquoise granite, kosher appliances
Inredning av ett modernt mellanstort turkos turkost kök, med en undermonterad diskho, luckor med glaspanel, turkosa skåp, granitbänkskiva, rostfria vitvaror, marmorgolv, en köksö och beiget golv
Inredning av ett modernt mellanstort turkos turkost kök, med en undermonterad diskho, luckor med glaspanel, turkosa skåp, granitbänkskiva, rostfria vitvaror, marmorgolv, en köksö och beiget golv
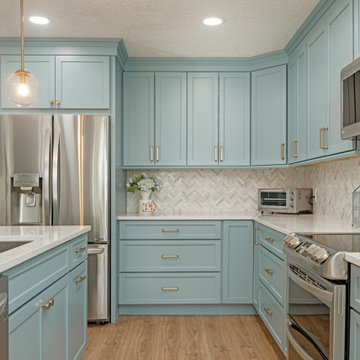
Full kitchen renovation in South Tampa including new cabinetry by Desginer's Choice Cabinetry, quartz countertops, gold fixtures, accent lighting, and flooring.
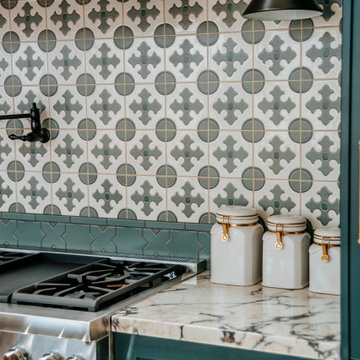
This stunning open-concept kitchen features an expansive backsplash of handpainted Alameda tiles in a custom colorway for a truly one-of-a-kind space to gather and celebrate. Bordered by Mini Star and Cross in Flagstone with 1x6 Flat Liner Trim.
DESIGN
Claire Thomas
PHOTOS
Claire Thomas
TILE SHOWN
Mini star and cross in Flagstone and handpainted Alameda in a custom motif
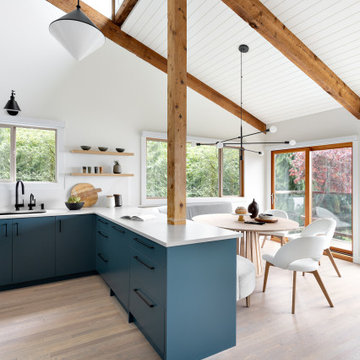
The new owners of this 1974 Post and Beam home originally contacted us for help furnishing their main floor living spaces. But it wasn’t long before these delightfully open minded clients agreed to a much larger project, including a full kitchen renovation. They were looking to personalize their “forever home,” a place where they looked forward to spending time together entertaining friends and family.
In a bold move, we proposed teal cabinetry that tied in beautifully with their ocean and mountain views and suggested covering the original cedar plank ceilings with white shiplap to allow for improved lighting in the ceilings. We also added a full height panelled wall creating a proper front entrance and closing off part of the kitchen while still keeping the space open for entertaining. Finally, we curated a selection of custom designed wood and upholstered furniture for their open concept living spaces and moody home theatre room beyond.
* This project has been featured in Western Living Magazine.
8