70 394 foton på kök, med vinylgolv och betonggolv
Sortera efter:
Budget
Sortera efter:Populärt i dag
261 - 280 av 70 394 foton
Artikel 1 av 3

Settled within a graffiti-covered laneway in the trendy heart of Mt Lawley you will find this four-bedroom, two-bathroom home.
The owners; a young professional couple wanted to build a raw, dark industrial oasis that made use of every inch of the small lot. Amenities aplenty, they wanted their home to complement the urban inner-city lifestyle of the area.
One of the biggest challenges for Limitless on this project was the small lot size & limited access. Loading materials on-site via a narrow laneway required careful coordination and a well thought out strategy.
Paramount in bringing to life the client’s vision was the mixture of materials throughout the home. For the second story elevation, black Weathertex Cladding juxtaposed against the white Sto render creates a bold contrast.
Upon entry, the room opens up into the main living and entertaining areas of the home. The kitchen crowns the family & dining spaces. The mix of dark black Woodmatt and bespoke custom cabinetry draws your attention. Granite benchtops and splashbacks soften these bold tones. Storage is abundant.
Polished concrete flooring throughout the ground floor blends these zones together in line with the modern industrial aesthetic.
A wine cellar under the staircase is visible from the main entertaining areas. Reclaimed red brickwork can be seen through the frameless glass pivot door for all to appreciate — attention to the smallest of details in the custom mesh wine rack and stained circular oak door handle.
Nestled along the north side and taking full advantage of the northern sun, the living & dining open out onto a layered alfresco area and pool. Bordering the outdoor space is a commissioned mural by Australian illustrator Matthew Yong, injecting a refined playfulness. It’s the perfect ode to the street art culture the laneways of Mt Lawley are so famous for.
Engineered timber flooring flows up the staircase and throughout the rooms of the first floor, softening the private living areas. Four bedrooms encircle a shared sitting space creating a contained and private zone for only the family to unwind.
The Master bedroom looks out over the graffiti-covered laneways bringing the vibrancy of the outside in. Black stained Cedarwest Squareline cladding used to create a feature bedhead complements the black timber features throughout the rest of the home.
Natural light pours into every bedroom upstairs, designed to reflect a calamity as one appreciates the hustle of inner city living outside its walls.
Smart wiring links each living space back to a network hub, ensuring the home is future proof and technology ready. An intercom system with gate automation at both the street and the lane provide security and the ability to offer guests access from the comfort of their living area.
Every aspect of this sophisticated home was carefully considered and executed. Its final form; a modern, inner-city industrial sanctuary with its roots firmly grounded amongst the vibrant urban culture of its surrounds.

Hot trend alert: bookmatched vertical grain cabinetry. A mouthful but oh so pretty to look at.
Idéer för mellanstora funkis linjära flerfärgat kök och matrum, med en undermonterad diskho, skåp i shakerstil, skåp i mellenmörkt trä, träbänkskiva, vitt stänkskydd, stänkskydd i sten, rostfria vitvaror, vinylgolv, en köksö och grått golv
Idéer för mellanstora funkis linjära flerfärgat kök och matrum, med en undermonterad diskho, skåp i shakerstil, skåp i mellenmörkt trä, träbänkskiva, vitt stänkskydd, stänkskydd i sten, rostfria vitvaror, vinylgolv, en köksö och grått golv

Idéer för avskilda, mellanstora funkis vitt u-kök, med släta luckor, skåp i ljust trä, laminatbänkskiva, flerfärgad stänkskydd, stänkskydd i tunnelbanekakel, svarta vitvaror, vinylgolv, brunt golv och en nedsänkt diskho
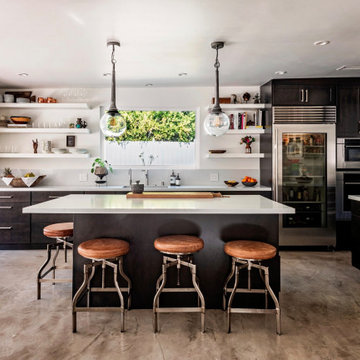
Idéer för ett modernt vit l-kök, med en undermonterad diskho, skåp i shakerstil, skåp i mörkt trä, rostfria vitvaror, betonggolv, en köksö och grått golv

Simple and clean lines naturally create an effortless impact.
Inredning av ett modernt litet grå linjärt grått kök och matrum, med en enkel diskho, släta luckor, svarta skåp, grått stänkskydd, svarta vitvaror, betonggolv, en köksö och grått golv
Inredning av ett modernt litet grå linjärt grått kök och matrum, med en enkel diskho, släta luckor, svarta skåp, grått stänkskydd, svarta vitvaror, betonggolv, en köksö och grått golv
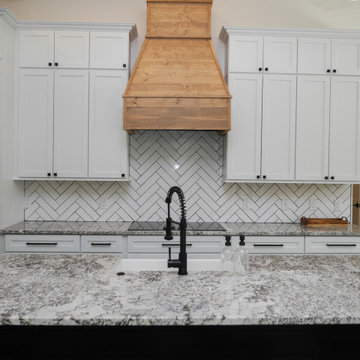
Custom built modern farmhouse kitchen
Idéer för mellanstora lantliga vitt kök, med en rustik diskho, skåp i shakerstil, vita skåp, granitbänkskiva, vitt stänkskydd, stänkskydd i keramik, rostfria vitvaror, vinylgolv, en köksö och brunt golv
Idéer för mellanstora lantliga vitt kök, med en rustik diskho, skåp i shakerstil, vita skåp, granitbänkskiva, vitt stänkskydd, stänkskydd i keramik, rostfria vitvaror, vinylgolv, en köksö och brunt golv

Klassisk inredning av ett kök, med en undermonterad diskho, luckor med upphöjd panel, vita skåp, grått stänkskydd, svarta vitvaror, betonggolv, en köksö och grått golv
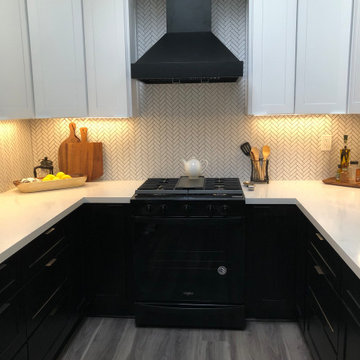
Bild på ett mellanstort funkis vit vitt parallellkök, med en undermonterad diskho, skåp i shakerstil, svarta skåp, bänkskiva i kvarts, vitt stänkskydd, stänkskydd i porslinskakel, svarta vitvaror, vinylgolv och grått golv
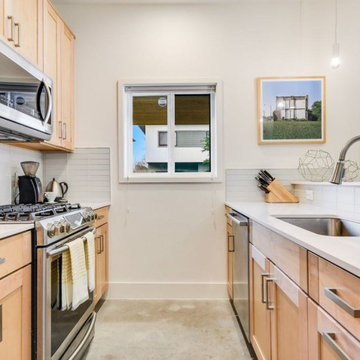
Idéer för små funkis vitt kök, med en nedsänkt diskho, skåp i shakerstil, skåp i ljust trä, bänkskiva i kvarts, vitt stänkskydd, stänkskydd i tunnelbanekakel, rostfria vitvaror, betonggolv och grått golv

Idéer för mellanstora funkis vitt kök, med en undermonterad diskho, släta luckor, blå skåp, bänkskiva i kvarts, vitt stänkskydd, stänkskydd i tunnelbanekakel, rostfria vitvaror, betonggolv, en köksö och grått golv
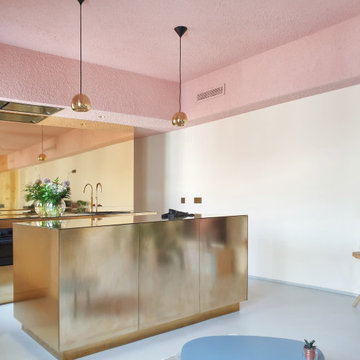
BOUTIQUE KITCHEN EN BOUTIC APARTMENT.
Esta cocina de estilo GLAM. Donde destacan los metales con brillo intrínseco. Casi un espejo dorado. Combinado con el rosa de los techos y las lámparas colgantes. Dando gran importancia a la iluminación y los elementos únicos, en este caso una cocina de latón.
Apartamento de arquitectos Strategic design studio, Jump and fly. Cocina de Barronkress

Open kitchen with white oak walls, matte black flat cabinets, carrera and soapstone counters and polished concrete floors.
Inspiration för lantliga vitt kök med öppen planlösning, med en undermonterad diskho, släta luckor, svarta skåp, marmorbänkskiva, flerfärgad stänkskydd, stänkskydd i cementkakel, svarta vitvaror, betonggolv och en köksö
Inspiration för lantliga vitt kök med öppen planlösning, med en undermonterad diskho, släta luckor, svarta skåp, marmorbänkskiva, flerfärgad stänkskydd, stänkskydd i cementkakel, svarta vitvaror, betonggolv och en köksö
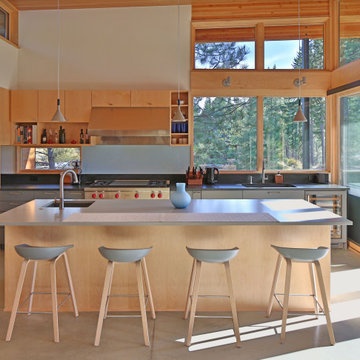
Exempel på ett mellanstort modernt grå grått kök, med en undermonterad diskho, släta luckor, skåp i ljust trä, bänkskiva i kvartsit, svart stänkskydd, stänkskydd i sten, rostfria vitvaror, betonggolv, en köksö och grått golv

Inspiration för mellanstora industriella linjära grått kök och matrum, med en integrerad diskho, öppna hyllor, grå skåp, bänkskiva i betong, grått stänkskydd, stänkskydd i cementkakel, rostfria vitvaror, betonggolv, en köksö och grått golv

Inspiration för små moderna grått kök, med en undermonterad diskho, släta luckor, blå skåp, bänkskiva i kvartsit, grått stänkskydd, stänkskydd i sten, rostfria vitvaror, betonggolv, en köksö och grått golv

Split level kitchen remodel - by removing the wall that divided the kitchen from the living room, the area increased in size and promoted more family together time.

Converted from an existing Tuff Shed garage, the Beech Haus ADU welcomes short stay guests in the heart of the bustling Williams Corridor neighborhood.
Natural light dominates this self-contained unit, with windows on all sides, yet maintains privacy from the primary unit. Double pocket doors between the Living and Bedroom areas offer spatial flexibility to accommodate a variety of guests and preferences. And the open vaulted ceiling makes the space feel airy and interconnected, with a playful nod to its origin as a truss-framed garage.
A play on the words Beach House, we approached this space as if it were a cottage on the coast. Durable and functional, with simplicity of form, this home away from home is cozied with curated treasures and accents. We like to personify it as a vacationer: breezy, lively, and carefree.
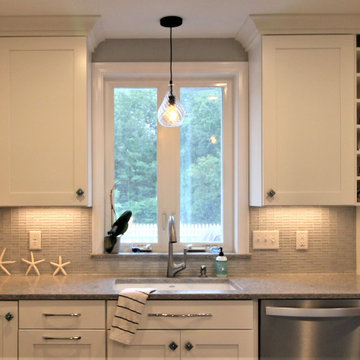
A beautiful before and after project in Colchester, VT! Our client wanted to create a space that felt light, airy and zen-like with accents that remind her of the water.
Linen White cabinets from Waypoint Living Spaces, wavy glass pendants, sparkly sea glass tile, ocean rippled glass cabinet inserts and sandy Quartz countertops- Silestone Ocean Jasper, complete her look for a calming space she adores
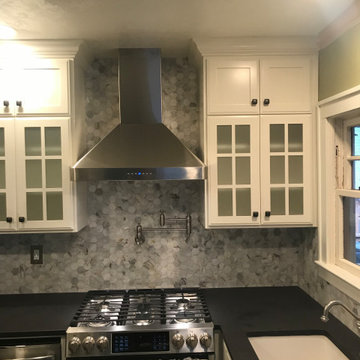
This is a 1920's house that has limited space. We removed the drop ceiling and brought the cabinets all of the way up to allow for optimal usage of space. We also added a pot filler over the stove and re-designed the corner cabinet for better usage of space.
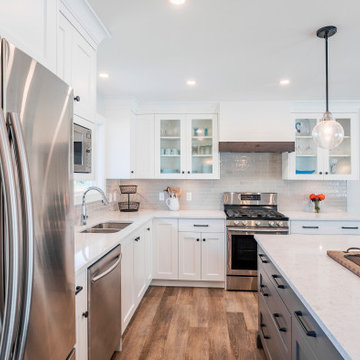
Photos by Brice Ferre
Foto på ett mellanstort vintage vit kök, med en undermonterad diskho, skåp i shakerstil, vita skåp, bänkskiva i kvarts, flerfärgad stänkskydd, stänkskydd i tunnelbanekakel, rostfria vitvaror, vinylgolv, en köksö och brunt golv
Foto på ett mellanstort vintage vit kök, med en undermonterad diskho, skåp i shakerstil, vita skåp, bänkskiva i kvarts, flerfärgad stänkskydd, stänkskydd i tunnelbanekakel, rostfria vitvaror, vinylgolv, en köksö och brunt golv
70 394 foton på kök, med vinylgolv och betonggolv
14