2 058 foton på kök, med vinylgolv och flerfärgat golv
Sortera efter:
Budget
Sortera efter:Populärt i dag
81 - 100 av 2 058 foton
Artikel 1 av 3
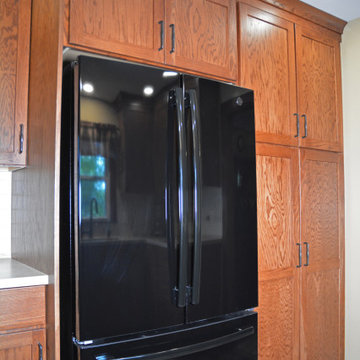
This Lansing, MI kitchen remodel is a distinctive mission style design with Medallion Cabinetry flat panel kitchen cabinets in a warm wood finish. The design is accented by black matte Richelieu hardware and black GE appliances. A solid surface Corian countertop with a 1" coved backsplash beautifully finishes off the design, topped by a white subway tile backsplash.

Mike Kaskel Photography
Inredning av ett modernt avskilt, mellanstort vit vitt u-kök, med en undermonterad diskho, släta luckor, skåp i ljust trä, bänkskiva i kvarts, blått stänkskydd, stänkskydd i glaskakel, rostfria vitvaror, vinylgolv och flerfärgat golv
Inredning av ett modernt avskilt, mellanstort vit vitt u-kök, med en undermonterad diskho, släta luckor, skåp i ljust trä, bänkskiva i kvarts, blått stänkskydd, stänkskydd i glaskakel, rostfria vitvaror, vinylgolv och flerfärgat golv

Gabe DiDonato
Foto på ett avskilt, litet funkis flerfärgad u-kök, med en undermonterad diskho, skåp i shakerstil, vita skåp, bänkskiva i kvartsit, grått stänkskydd, stänkskydd i tunnelbanekakel, rostfria vitvaror, vinylgolv och flerfärgat golv
Foto på ett avskilt, litet funkis flerfärgad u-kök, med en undermonterad diskho, skåp i shakerstil, vita skåp, bänkskiva i kvartsit, grått stänkskydd, stänkskydd i tunnelbanekakel, rostfria vitvaror, vinylgolv och flerfärgat golv
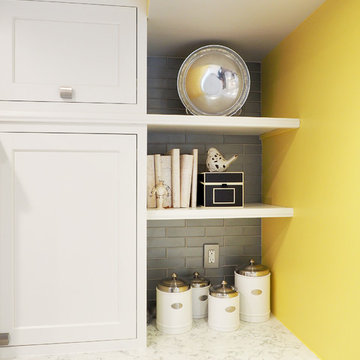
Storage niches highlight this cleverly designed Kitchen.
Visions in Photography
Inspiration för små, avskilda moderna u-kök, med en undermonterad diskho, släta luckor, vita skåp, bänkskiva i kvartsit, grått stänkskydd, stänkskydd i glaskakel, rostfria vitvaror, vinylgolv och flerfärgat golv
Inspiration för små, avskilda moderna u-kök, med en undermonterad diskho, släta luckor, vita skåp, bänkskiva i kvartsit, grått stänkskydd, stänkskydd i glaskakel, rostfria vitvaror, vinylgolv och flerfärgat golv

The large kitchen space now provides the owner with an easy workflow and lots of light with the wall opened to the dining room view. Custom cabinets and a marble countertop and splashtop and a black and white tile floor complete the classic look. Robert Vente Photography
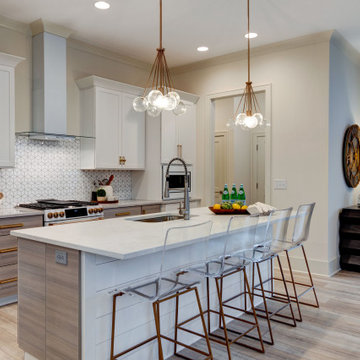
Idéer för ett mellanstort modernt vit linjärt skafferi, med en undermonterad diskho, skåp i shakerstil, vita skåp, granitbänkskiva, vitt stänkskydd, stänkskydd i keramik, vita vitvaror, vinylgolv, en köksö och flerfärgat golv
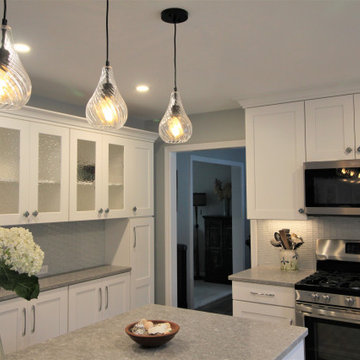
A beautiful before and after project in Colchester, VT! Our client wanted to create a space that felt light, airy and zen-like with accents that remind her of the water.
Linen White cabinets from Waypoint Living Spaces, wavy glass pendants, sparkly sea glass tile, ocean rippled glass cabinet inserts and sandy Quartz countertops- Silestone Ocean Jasper, complete her look for a calming space she adores
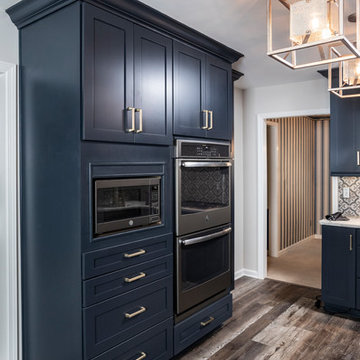
Wellborn Premier Prairie Maple Shaker Doors, Bleu Color, Amerock Satin Brass Bar Pulls, Delta Satin Brass Touch Faucet, Kraus Deep Undermount Sik, Gray Quartz Countertops, GE Profile Slate Gray Matte Finish Appliances, Brushed Gold Light Fixtures, Floor & Decor Printed Porcelain Tiles w/ Vintage Details, Floating Stained Shelves for Coffee Bar, Neptune Synergy Mixed Width Water Proof San Marcos Color Vinyl Snap Down Plank Flooring, Brushed Nickel Outlet Covers, Zline Drop in 30" Cooktop, Rev-a-Shelf Lazy Susan, Double Super Trash Pullout, & Spice Rack, this little Galley has it ALL!
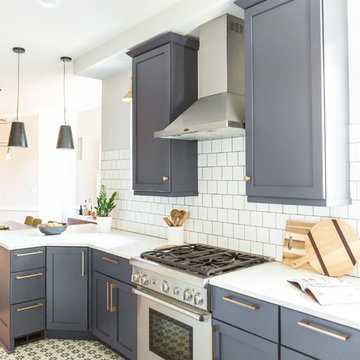
With all the variation in the cement tile floor, it was essential to keep the uppers and lowers the same color. These blue cabinets came out just perfect for the space.

The adjacent mud room got a mini face lift with new shelving and a checkered Marmolium floor.
Foto på ett avskilt, mellanstort lantligt brun l-kök, med en rustik diskho, släta luckor, vita skåp, träbänkskiva, beige stänkskydd, stänkskydd i trä, rostfria vitvaror, vinylgolv, en köksö och flerfärgat golv
Foto på ett avskilt, mellanstort lantligt brun l-kök, med en rustik diskho, släta luckor, vita skåp, träbänkskiva, beige stänkskydd, stänkskydd i trä, rostfria vitvaror, vinylgolv, en köksö och flerfärgat golv
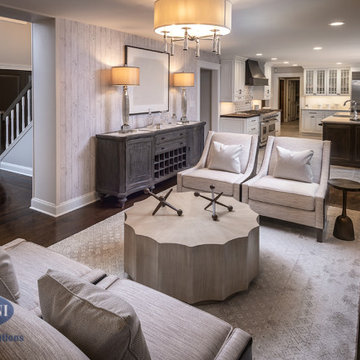
Kitchen with Bump out and miscellaneous interior renovations
Inredning av ett lantligt stort flerfärgad flerfärgat kök med öppen planlösning, med luckor med upphöjd panel, vita skåp, träbänkskiva, vitt stänkskydd, vinylgolv, en köksö och flerfärgat golv
Inredning av ett lantligt stort flerfärgad flerfärgat kök med öppen planlösning, med luckor med upphöjd panel, vita skåp, träbänkskiva, vitt stänkskydd, vinylgolv, en köksö och flerfärgat golv
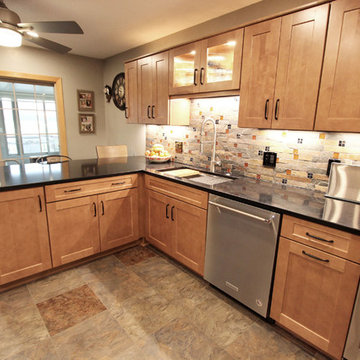
In this kitchen, Waypoint Living Spaces Maple Spice 650F cabinets with flat black hardware pulls were installed. The countertop is Wilsonart Xcaret 3cm Quartz with double roundover edge and 4” backsplash at the mail center cabinets. The backsplash is Jeffrey Court Slate fire and ice brick Mosaic. A Moen Align Spring single handle pull down spring faucet in Spot Resist Stainless and 18” brushed nickel towel bars and Ledge stainless steel sink with bottom sink grid, roll out grid, and bamboo cutting board. The flooring is a mixture of Permastone 16”x16” Indian Slate, Canyon and Verde flooring.
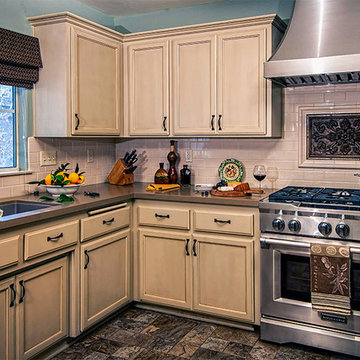
A former 1970’s kitchen with oak wood cabinets, Formica countertops, vinyl flooring and fluorescent lighting didn’t inspire our client’s avid passion for cooking. We updated the space with all new interior finishes and appliances, as well as a nature-inspired color palette. A custom, seven-step paint and glaze process transformed her original oak cabinets and lightened up the space.
Sources:
Wall Paint -
Field Tile - Dal Tile
Glass Liner - Sonoma Tile Makers
Large Deco - Sonoma Tile Makers
Countertops- Caesarstone
Flooring - Armstrong Sheet Vinyl
Range - Kitchen Aid
Custom Hood -
Photographer - Sondra Paskach Photography
---
Project designed by Pasadena interior design studio Soul Interiors Design. They serve Pasadena, San Marino, La Cañada Flintridge, Sierra Madre, Altadena, and surrounding areas.
---
For more about Soul Interiors Design, click here: https://www.soulinteriorsdesign.com/
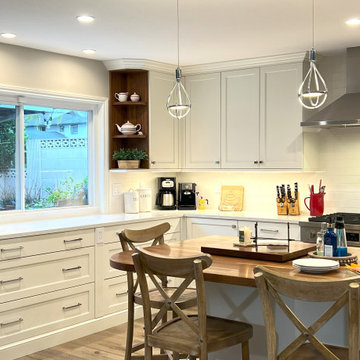
Exempel på ett stort klassiskt flerfärgad flerfärgat kök, med en undermonterad diskho, luckor med infälld panel, vita skåp, bänkskiva i kvarts, vitt stänkskydd, stänkskydd i tunnelbanekakel, rostfria vitvaror, vinylgolv, en köksö och flerfärgat golv
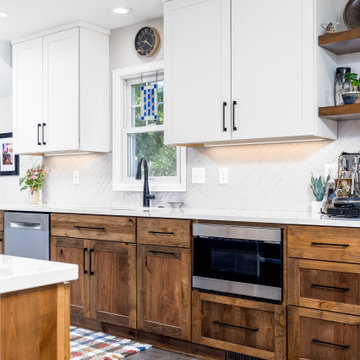
These clients requested a "homey" and earthy feel and design for their space. We decided to take inspiration from their gorgeous backyard and did a two-tone cabinetry look with stained alder shaker cabinets and white uppers to lighten and brighten. We did a large herringbone tile that offers a neutral yet warm color that coincides with the LVT floor with a richer undertone to hide all the things! And lastly, we opened up the space between the kitchen and breezy way for a comfortable place to entertain and we elevated their spaces to make everything feel larger.
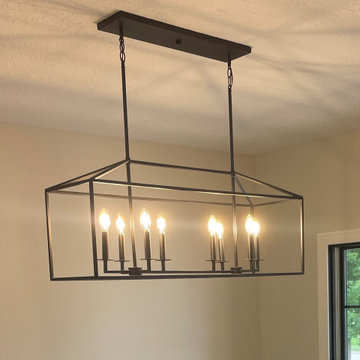
Wynnbrooke Cabinetry kitchen featuring White Oak "Cascade" door and "Sand" stain and "Linen" painted island. MSI "Carrara Breve" quartz, COREtec "Blended Caraway" vinyl plank floors, Quorum black kitchen lighting, and Stainless Steel KitchenAid appliances also featured.
New home built in Kewanee, Illinois with cabinetry, counters, appliances, lighting, flooring, and tile by Village Home Stores for Hazelwood Homes of the Quad Cities.

This twin home was the perfect home for these empty nesters – retro-styled bathrooms, beautiful fireplace and built-ins, and a spectacular garden. The only thing the home was lacking was a functional kitchen space.
The old kitchen had three entry points – one to the dining room, one to the back entry, and one to a hallway. The hallway entry was closed off to create a more functional galley style kitchen that isolated traffic running through and allowed for much more countertop and storage space.
The clients wanted a transitional style that mimicked their design choices in the rest of the home. A medium wood stained base cabinet was chosen to warm up the space and create contrast against the soft white upper cabinets. The stove was given two resting points on each side, and a large pantry was added for easy-access storage. The original box window at the kitchen sink remains, but the same granite used for the countertops now sits on the sill of the window, as opposed to the old wood sill that showed all water stains and wears. The granite chosen (Nevaska Granite) is a wonderful color mixture of browns, greys, whites, steely blues and a hint of black. A travertine tile backsplash accents the warmth found in the wood tone of the base cabinets and countertops.
Elegant lighting was installed as well as task lighting to compliment the bright, natural light in this kitchen. A flip-up work station will be added as another work point for the homeowners – likely to be used for their stand mixer while baking goodies with their grandkids. Wallpaper adds another layer of visual interest and texture.
The end result is an elegant and timeless design that the homeowners will gladly use for years to come.
Tour this project in person, September 28 – 29, during the 2019 Castle Home Tour!
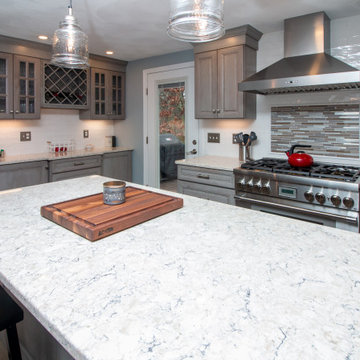
This kitchen remodel was designed by Nicole from our Windham showroom. This remodel features Yorktowne Cabinets with Cherry wood Roma door style (raised panel) and peppercorn (grey) stain finish. It also features LG Viatera Quartz countertop with Aria color and ¼” round edge. The floor is 7 ½” wide planks from Bella Cera from Villa Bella Bergamo with two tone French Oak wood. The tile backsplash is 3x12” white subway tile from APE, Twilight mist mosaic tile accent from Bliss, and 1x12” white mini pencil tile from APE. Other features include Kohler white haven sink and Moen stainless faucet. The cabinet hardware is by Amerock with a variety of knobs and handles in brushed nickel.
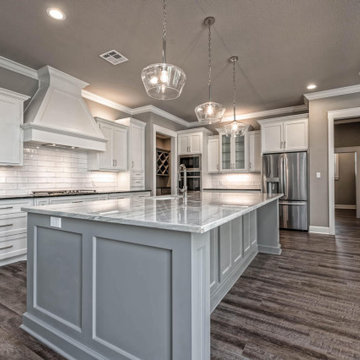
Inspiration för amerikanska grått kök och matrum, med en undermonterad diskho, skåp i shakerstil, vita skåp, bänkskiva i kvartsit, vitt stänkskydd, stänkskydd i porslinskakel, rostfria vitvaror, vinylgolv, en köksö och flerfärgat golv
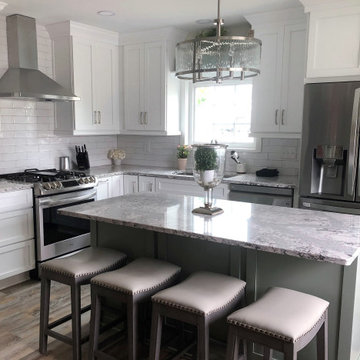
Cabinets Designers Choice Perimeter is Radiant White, Island is Sage. Countertop Cambria Summerhill.
Inspiration för mellanstora klassiska grått kök, med en undermonterad diskho, släta luckor, gröna skåp, bänkskiva i kvarts, vitt stänkskydd, stänkskydd i keramik, rostfria vitvaror, vinylgolv, en köksö och flerfärgat golv
Inspiration för mellanstora klassiska grått kök, med en undermonterad diskho, släta luckor, gröna skåp, bänkskiva i kvarts, vitt stänkskydd, stänkskydd i keramik, rostfria vitvaror, vinylgolv, en köksö och flerfärgat golv
2 058 foton på kök, med vinylgolv och flerfärgat golv
5