354 foton på kök, med vinylgolv och svart golv
Sortera efter:
Budget
Sortera efter:Populärt i dag
61 - 80 av 354 foton
Artikel 1 av 3
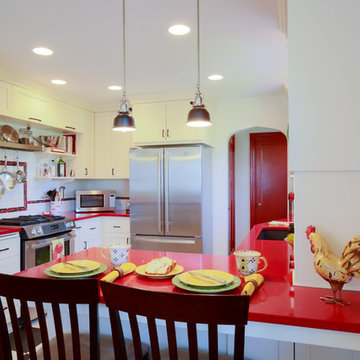
A white subway tile accented with red and black for the back splash tie all the Kitchen materials together.
Idéer för ett litet eklektiskt röd kök, med en undermonterad diskho, vitt stänkskydd, stänkskydd i tunnelbanekakel, rostfria vitvaror, vita skåp, skåp i shakerstil, bänkskiva i koppar, en halv köksö, svart golv och vinylgolv
Idéer för ett litet eklektiskt röd kök, med en undermonterad diskho, vitt stänkskydd, stänkskydd i tunnelbanekakel, rostfria vitvaror, vita skåp, skåp i shakerstil, bänkskiva i koppar, en halv köksö, svart golv och vinylgolv
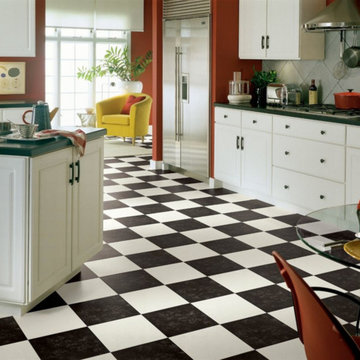
Klassisk inredning av ett stort kök och matrum, med en nedsänkt diskho, luckor med upphöjd panel, vita skåp, bänkskiva i koppar, vitt stänkskydd, rostfria vitvaror, vinylgolv, en köksö och svart golv
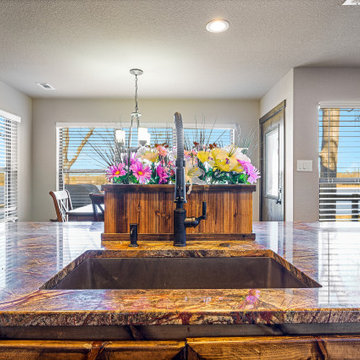
The Wonderful Kitchen of the Touchstone Cottage featuring Whirlpool® Dishwasher in Stainless Steel. View plan THD-8786: https://www.thehousedesigners.com/plan/the-touchstone-2-8786/
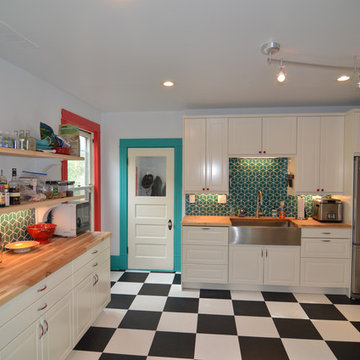
Contemporary and colorful; this client who moved from San Francisco requested a kick of color with the trim work and checkerboard vinyl flooring. The IKEA cabinets, custom butcherblock countertop, and specialty Fireclay Tile completed this unique transformation to perfection.
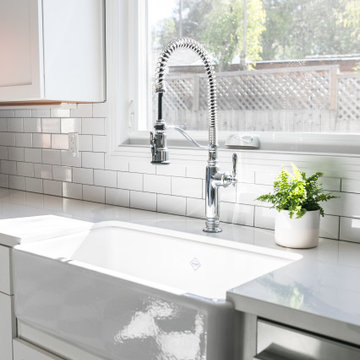
Inspiration för mellanstora eklektiska vitt kök, med en rustik diskho, skåp i shakerstil, vita skåp, bänkskiva i kvarts, vitt stänkskydd, stänkskydd i keramik, färgglada vitvaror, vinylgolv och svart golv
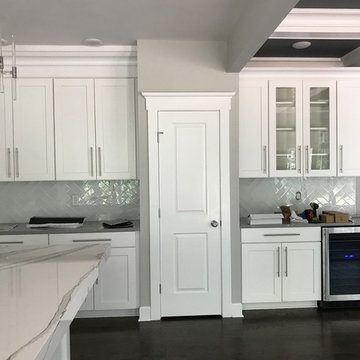
Klassisk inredning av ett stort flerfärgad flerfärgat kök, med en dubbel diskho, luckor med infälld panel, vita skåp, granitbänkskiva, vitt stänkskydd, stänkskydd i keramik, rostfria vitvaror, vinylgolv, en köksö och svart golv
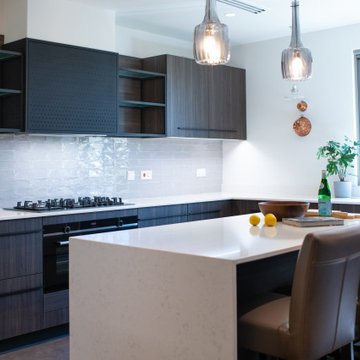
Inspiration för stora moderna vitt kök, med en dubbel diskho, släta luckor, skåp i mörkt trä, bänkskiva i kvarts, grått stänkskydd, stänkskydd i porslinskakel, svarta vitvaror, vinylgolv, en köksö och svart golv
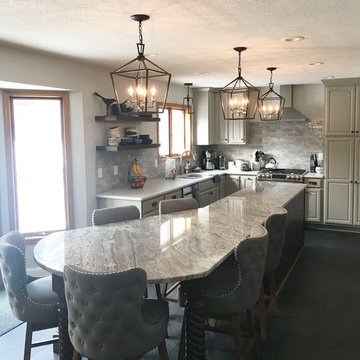
How beautiful is this kitchen island! Wonderful two tone cabinets with white counter tops and then a marble granted on the island. New appliances, backsplash, floating shelves, new island lighting an recess lighting, and new vinyl rich flooring.
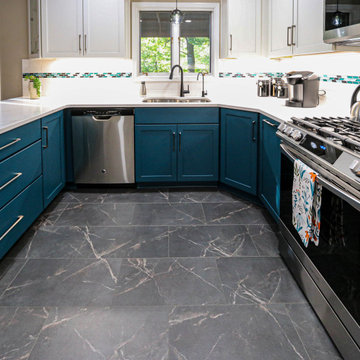
On the wall and tall cabinets are Medallion Silverline Lancaster door with White Icing painted finish . For the base cabinets are Medallion Gold Potter’s Mill in Marine painted finish. The countertop is Calacatta Quartz. The backsplash is Subway Lab 3x12 field tile in Matte White, Illuminary Iridescent accent tile. Meridian 60/40 undermount Stainless Steel sink. Moen Sleek pull-out faucet in Matte Black finish. On the floor is Mannington Vienna 12x24.
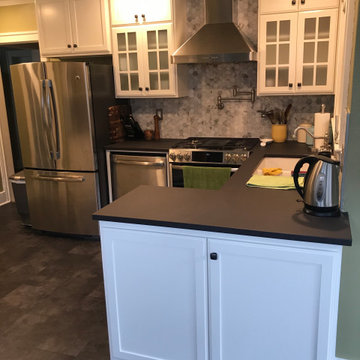
This is a 1920's house that has limited space. We removed the drop ceiling and brought the cabinets all of the way up to allow for optimal usage of space. We also added a pot filler over the stove and re-designed the corner cabinet for better usage of space.
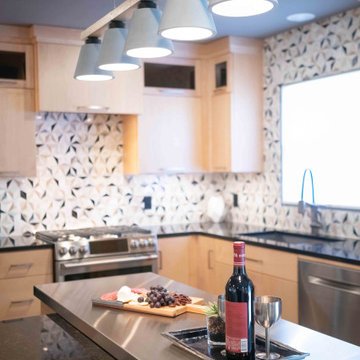
This 1950's home was chopped up with the segmented rooms of the period. The front of the house had two living spaces, separated by a wall with a door opening, and the long-skinny hearth area was difficult to arrange. The kitchen had been remodeled at some point, but was still dated. The homeowners wanted more space, more light, and more MODERN. So we delivered.
We knocked out the walls and added a beam to open up the three spaces. Luxury vinyl tile in a warm, matte black set the base for the space, with light grey walls and a mid-grey ceiling. The fireplace was totally revamped and clad in cut-face black stone.
Cabinetry and built-ins in clear-coated maple add the mid-century vibe, as does the furnishings. And the geometric backsplash was the starting inspiration for everything.
We'll let you just peruse the photos, with before photos at the end, to see just how dramatic the results were!
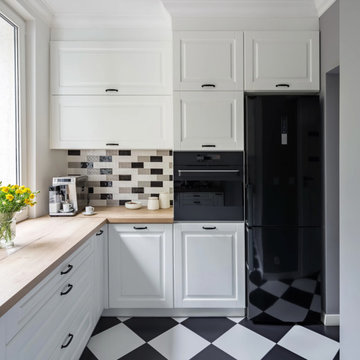
Idéer för att renovera ett mellanstort funkis beige beige l-kök, med luckor med upphöjd panel, vita skåp, träbänkskiva, flerfärgad stänkskydd, svarta vitvaror, vinylgolv och svart golv
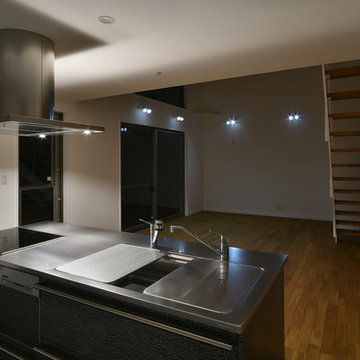
Modern inredning av ett linjärt kök med öppen planlösning, med en integrerad diskho, släta luckor, grå skåp, bänkskiva i rostfritt stål, vinylgolv, en köksö och svart golv

Лаконичная и сдержанная кухня в черных и белых тонах. Удивительной отличительной чертой этой кухни являются часы, встроенные в стену. А техника Gorenje идеально подошла к фасадам кухни.
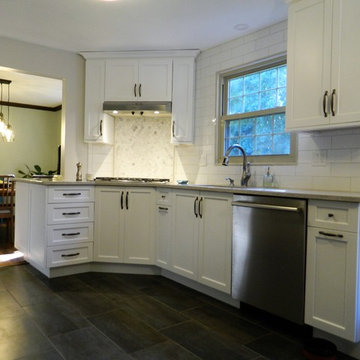
Inspiration för små klassiska grått kök, med en undermonterad diskho, skåp i shakerstil, vita skåp, bänkskiva i kvarts, vitt stänkskydd, stänkskydd i marmor, rostfria vitvaror, vinylgolv, en köksö och svart golv
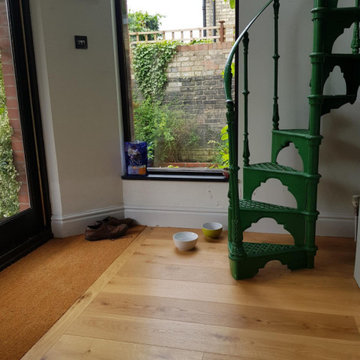
We were invited to a house in Cambridge tasked with the job of laying a new kitchen and dining room floor over the existing floor which was 12 years old, and had been in the house since the family moved in.
2 types of floors to create separate zones
The job included supplying the product, in this case a Panaget Engineered Oak and a Harvey Maria Tile with the aim being to use the 2 types of flooring to create separate areas within a room.
As it was a floor on top of a floor install we needed to also prepare the subfloor and repair any of the old and damaged boards. This was to ensure that the floor underneath was in good condition for the new flooring to lie on top and that it would not become damaged over time.
A tricky staircase and some heavy lifting
Some of the trickier parts of the job included moving the kitchen island in to a new spot, this required 4 people to move it. Working around the staircase was also somewhat fiddly – you'll understand why when you look at the pictures!
The Experience
What the client has to say about the experience
“We had been considering getting a new floor laid over our old worn out sanded boards for 12 years ever since we moved into our house. Put off mostly by the inconvenience and effort of the project we never got round to it. However finally sick of the old tatty old we took action. Art of flooring were superb throughout the project. From the initial visit to the showroom they gave us confidence that they would provide a quality floor, lay it with care and look after any of our concerns. In addition to this providing a competitive price. The fitting work was done with exceptional care perfectly lining up the levels and joins between separate areas of tiling and wood. Also cutting fraction of a millimetre perfect templates round complex obstructions. It has left us with a floor that looks like it was always an integral part of the house and much nicer than we ever expected.
I couldn't recommend them more highly.
To sum up
High praise from a very happy client.
We aim to make the client journey as easy as possible, from the booking, to the showroom visits and during the installation.
We strive to work to the highest standards, no matter the complexity of the job and create something that you will delight you in your home.
The floor at the Newman’s looks fabulous, we are sure you will agree!
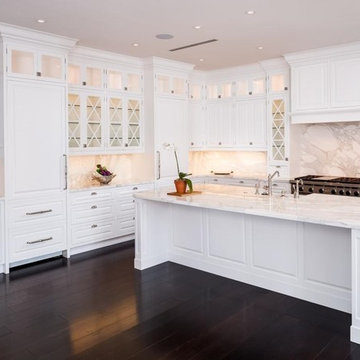
Exempel på ett stort klassiskt kök, med en rustik diskho, luckor med upphöjd panel, vita skåp, marmorbänkskiva, flerfärgad stänkskydd, stänkskydd i marmor, rostfria vitvaror, vinylgolv, en köksö och svart golv
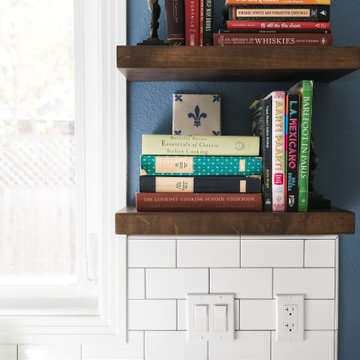
Bild på ett mellanstort eklektiskt vit vitt kök, med en rustik diskho, skåp i shakerstil, vita skåp, bänkskiva i kvarts, vitt stänkskydd, stänkskydd i keramik, färgglada vitvaror, vinylgolv och svart golv
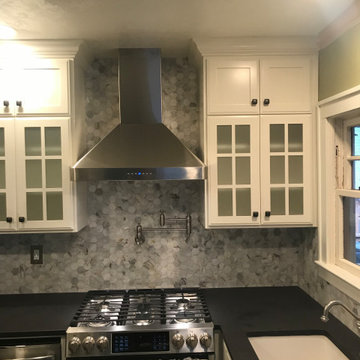
This is a 1920's house that has limited space. We removed the drop ceiling and brought the cabinets all of the way up to allow for optimal usage of space. We also added a pot filler over the stove and re-designed the corner cabinet for better usage of space.
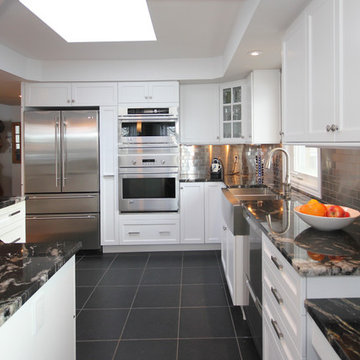
This kitchen is positioned between a newly built addition and an 80 year old cottage. Many aspects of this job had to be corrected in order to install this beautiful kitchen. The floors needed some attention as they were dipping almost two inches. The end product is perfectly straight and these clients were very pleased with the outcome.
354 foton på kök, med vinylgolv och svart golv
4