63 222 foton på kök, med vinylgolv och travertin golv
Sortera efter:
Budget
Sortera efter:Populärt i dag
161 - 180 av 63 222 foton
Artikel 1 av 3

Most people would relate to the typical floor plan of a 1980's Brick Veneer home. Disconnected living spaces with closed off rooms, the original layout comprised of a u shaped kitchen with an archway leading to the adjoining dining area that hooked around to a living room behind the kitchen wall.
The client had put a lot of thought into their requirements for the renovation, knowing building works would be involved. After seeing Ultimate Kitchens and Bathrooms projects feature in various magazines, they approached us confidently, knowing we would be able to manage this scale of work alongside their new dream kitchen.
Our designer, Beata Brzozowska worked closely with the client to gauge their ideals. The space was transformed with the archway wall between the being replaced by a beam to open up the run of the space to allow for a galley style kitchen. An idealistic walk in pantry was then cleverly incorporated to the design, where all storage needs could be concealed behind sliding doors. This gave scope for the bench top to be clutter free leading out to an alfresco space via bi-fold bay windows which acted as a servery.
An island bench at the living end side creates a great area for children to sit engaged in their homework or for another servery area to the interior zone.
A lot of research had been undertaken by this client before contacting us at Ultimate Kitchens & Bathrooms.
Photography: Marcel Voestermans

Idéer för att renovera ett stort vintage vit vitt l-kök, med en rustik diskho, skåp i shakerstil, vita skåp, bänkskiva i kvarts, rostfria vitvaror, vinylgolv, en köksö, brunt golv, flerfärgad stänkskydd och stänkskydd i mosaik

Idéer för att renovera ett stort funkis grå grått u-kök, med en undermonterad diskho, skåp i shakerstil, svarta skåp, flerfärgad stänkskydd, stänkskydd i glaskakel, rostfria vitvaror, vinylgolv, en köksö och beiget golv
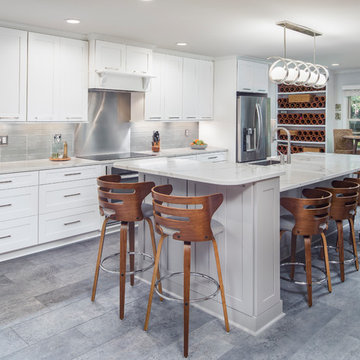
Smart Focus Photography
Klassisk inredning av ett kök, med skåp i shakerstil, vita skåp, bänkskiva i kvarts, grått stänkskydd, rostfria vitvaror, en köksö, stänkskydd i glaskakel, vinylgolv och grått golv
Klassisk inredning av ett kök, med skåp i shakerstil, vita skåp, bänkskiva i kvarts, grått stänkskydd, rostfria vitvaror, en köksö, stänkskydd i glaskakel, vinylgolv och grått golv

Jacob Snavely
Inspiration för mellanstora moderna vitt kök, med släta luckor, vita skåp, bänkskiva i koppar, vitt stänkskydd, rostfria vitvaror, grått golv, en undermonterad diskho, en halv köksö, glaspanel som stänkskydd och vinylgolv
Inspiration för mellanstora moderna vitt kök, med släta luckor, vita skåp, bänkskiva i koppar, vitt stänkskydd, rostfria vitvaror, grått golv, en undermonterad diskho, en halv köksö, glaspanel som stänkskydd och vinylgolv
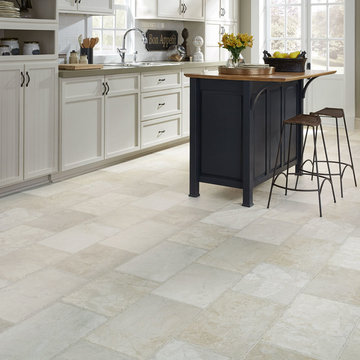
DeHaan Tile & Floor Covering has a wide variety of unique sheet vinyl. The one pictured here is Mannington LVS, Patherna Stone.
Idéer för stora linjära kök och matrum, med en nedsänkt diskho, luckor med upphöjd panel, vita skåp, bänkskiva i kvarts, vitt stänkskydd, stänkskydd i keramik, rostfria vitvaror, vinylgolv, en köksö och vitt golv
Idéer för stora linjära kök och matrum, med en nedsänkt diskho, luckor med upphöjd panel, vita skåp, bänkskiva i kvarts, vitt stänkskydd, stänkskydd i keramik, rostfria vitvaror, vinylgolv, en köksö och vitt golv
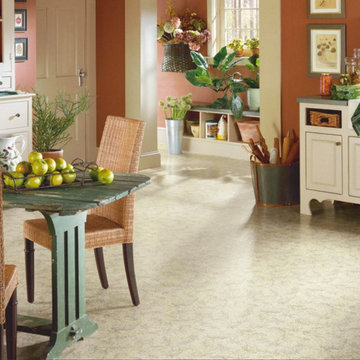
Inredning av ett rustikt mellanstort kök, med en rustik diskho, luckor med upphöjd panel, vita skåp och vinylgolv
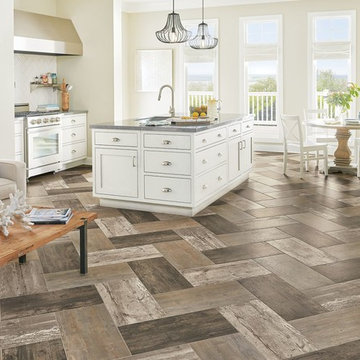
Idéer för att renovera ett mellanstort vintage kök, med en undermonterad diskho, skåp i shakerstil, vita skåp, beige stänkskydd, rostfria vitvaror, vinylgolv och en köksö

Foto på ett 60 tals u-kök, med en undermonterad diskho, släta luckor, skåp i mellenmörkt trä, bänkskiva i kvarts, grönt stänkskydd, stänkskydd i keramik, rostfria vitvaror, vinylgolv och en halv köksö
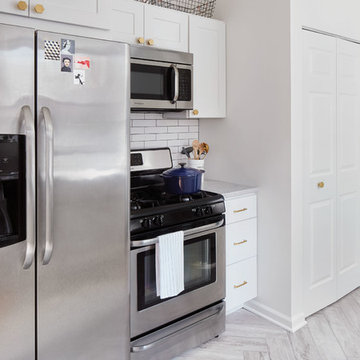
Dustin Halleck
Inspiration för ett avskilt, mellanstort vintage parallellkök, med en rustik diskho, vita skåp, vitt stänkskydd, rostfria vitvaror, släta luckor, marmorbänkskiva, stänkskydd i porslinskakel, travertin golv och grått golv
Inspiration för ett avskilt, mellanstort vintage parallellkök, med en rustik diskho, vita skåp, vitt stänkskydd, rostfria vitvaror, släta luckor, marmorbänkskiva, stänkskydd i porslinskakel, travertin golv och grått golv

Foto på ett litet rustikt kök, med en undermonterad diskho, luckor med glaspanel, grå skåp, bänkskiva i kvarts, vitt stänkskydd, stänkskydd i stenkakel, rostfria vitvaror, vinylgolv och en halv köksö
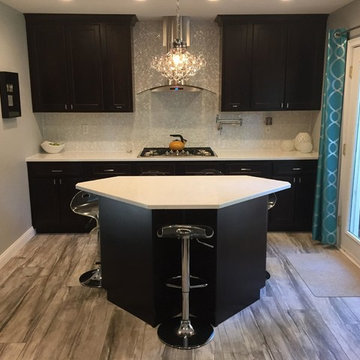
Idéer för avskilda, mellanstora funkis linjära kök, med skåp i shakerstil, skåp i mörkt trä, vitt stänkskydd, rostfria vitvaror, vinylgolv, en köksö, bänkskiva i kvarts, stänkskydd i mosaik, en undermonterad diskho och grått golv

contemporary design, IKEA cabinets, LVT grouted flooring, and eco-glass countertop with fused glass island glass bar top is the scope for this remodel. This beautiful remodel combine a clients lifestyle of entertaining and brought in some sophistication to the existing space. This is a great place to entertain for the holidays or watch over the kids completing homework while dinner is being cooked.
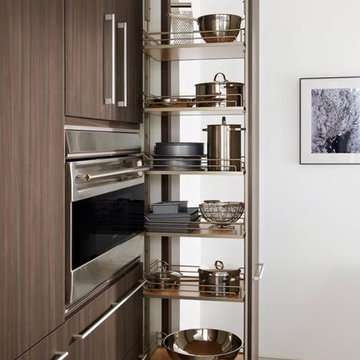
Wood-Mode fine custom cabinetry offers a plethora of finishes, and unique storage capacities to meet your spacial requirements.
Idéer för ett mellanstort modernt kök och matrum, med släta luckor, skåp i mörkt trä, rostfria vitvaror och travertin golv
Idéer för ett mellanstort modernt kök och matrum, med släta luckor, skåp i mörkt trä, rostfria vitvaror och travertin golv

Photography by Amy Birrer
This lovely beach cabin was completely remodeled to add more space and make it a bit more functional. Many vintage pieces were reused in keeping with the vintage of the space. We carved out new space in this beach cabin kitchen, bathroom and laundry area that was nonexistent in the previous layout. The original drainboard sink and gas range were incorporated into the new design as well as the reused door on the small reach-in pantry. The white tile countertop is trimmed in nautical rope detail and the backsplash incorporates subtle elements from the sea framed in beach glass colors. The client even chose light fixtures reminiscent of bulkhead lamps.
The bathroom doubles as a laundry area and is painted in blue and white with the same cream painted cabinets and countetop tile as the kitchen. We used a slightly different backsplash and glass pattern here and classic plumbing fixtures.

Tom Crane Photography
Exempel på ett litet lantligt kök, med luckor med profilerade fronter, gröna skåp, en köksö, en undermonterad diskho, marmorbänkskiva, vitt stänkskydd, stänkskydd i tunnelbanekakel, rostfria vitvaror och travertin golv
Exempel på ett litet lantligt kök, med luckor med profilerade fronter, gröna skåp, en köksö, en undermonterad diskho, marmorbänkskiva, vitt stänkskydd, stänkskydd i tunnelbanekakel, rostfria vitvaror och travertin golv
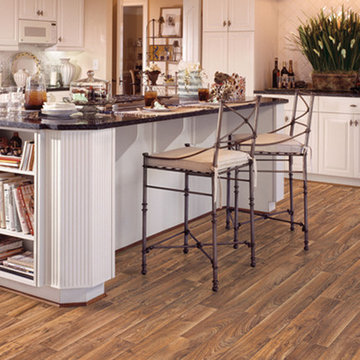
Idéer för stora lantliga l-kök, med en nedsänkt diskho, luckor med upphöjd panel, vita skåp, vita vitvaror, vinylgolv och en köksö
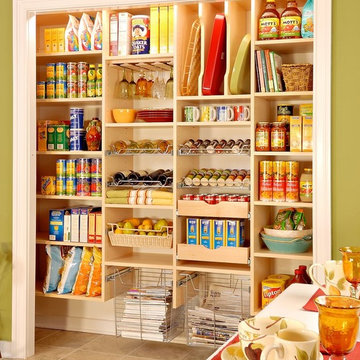
Pantry closet ideas from ClosetPlace
Foto på ett avskilt, stort vintage linjärt kök, med öppna hyllor, skåp i ljust trä och vinylgolv
Foto på ett avskilt, stort vintage linjärt kök, med öppna hyllor, skåp i ljust trä och vinylgolv
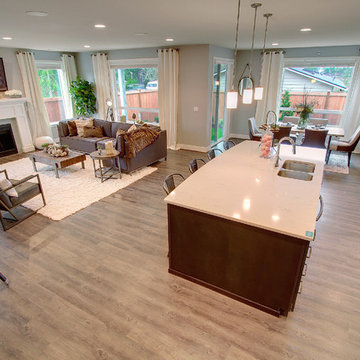
Klassisk inredning av ett mellanstort kök, med en undermonterad diskho, skåp i shakerstil, skåp i mörkt trä, bänkskiva i kvarts, vitt stänkskydd, stänkskydd i keramik, rostfria vitvaror, vinylgolv och en köksö
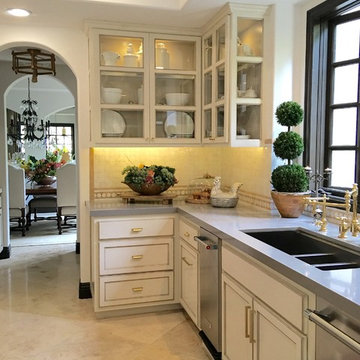
Our fresh take on Mediterranean design for Vicki Gunvalson of the Real Houseives of Orange County included a brand new kitchen remodel with Moroccan influences in a creamy white, worn grey and gilded gold color palette. The matte Spanish white walls are adorned with natural unglazed clay tile from Morocco, the lantern light fixtures with carved wood tassel embellishments are custom, the appliance package includes Thermador, Miele and subzero, upholstered bar stools push up to the custom carved wood island with calacatta marble, succulents were arranged in antique wood dough bowls and all cream white dishes and worn wood accessories were used to soften the ambiance.
63 222 foton på kök, med vinylgolv och travertin golv
9