47 593 foton på kök, med vita skåp och beiget golv
Sortera efter:
Budget
Sortera efter:Populärt i dag
161 - 180 av 47 593 foton
Artikel 1 av 3
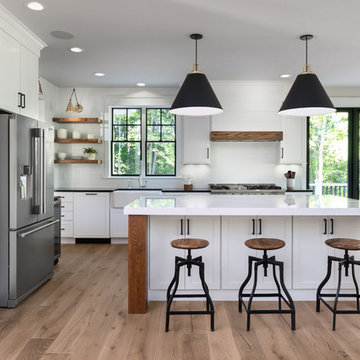
Lantlig inredning av ett vit vitt l-kök, med en rustik diskho, skåp i shakerstil, vita skåp, vitt stänkskydd, stänkskydd i tunnelbanekakel, rostfria vitvaror, mellanmörkt trägolv, en köksö och beiget golv
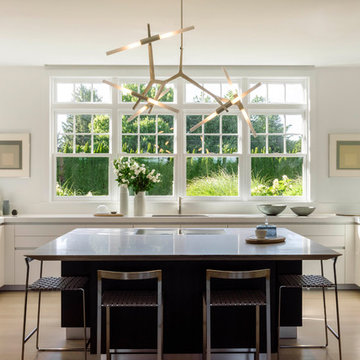
The Watermill House is a beautiful example of a classic Hamptons wood shingle style home. The design and renovation would maintain the character of the exterior while transforming the interiors to create an open and airy getaway for a busy and active family. The house comfortably sits within its one acre lot surrounded by tall hedges, old growth trees, and beautiful hydrangeas. The landscape influenced the design approach of the main floor interiors. Walls were removed and the kitchen was relocated to the front of the house to create an open plan for better flow and views to both the front and rear yards. The kitchen was designed to be both practical and beautiful. The u-shape design features modern appliances, white cabinetry and Corian countertops, and is anchored by a beautiful island with a knife-edge marble countertop. The island and the dining room table create a strong axis to the living room at the rear of the house. To further strengthen the connection to the outdoor decks and pool area of the rear yard, a full height sliding glass window system was installed. The clean lines and modern profiles of the window frames create unobstructed views and virtually remove the barrier between the interior and exterior spaces. The open plan allowed a new sitting area to be created between the dining room and stair. A screen, comprised of vertical fins, allows for a degree of openness, while creating enough separation to make the sitting area feel comfortable and nestled in its own area. The stair at the entry of the house was redesigned to match the new elegant and sophisticated spaces connected to it. New treads were installed to articulate and contrast the soft palette of finishes of the floors, walls, and ceilings. The new metal and glass handrail was intended to reduce visual noise and create subtle reflections of light.
Photo by Guillaume Gaudet

Weisse Küche mit geölter Eichenholzarbeitsplatte auf der Kücheninsel und weißer Laminat Arbeitsplatte auf der Küchenzeile. Maximaler Stauraum durch deckenhohe Schränke und integriertem Durchgang in die Speisekammer. Weiße, grifflose Fronten aus Birkenschichtholz mit durchgefärbtem Laminat.
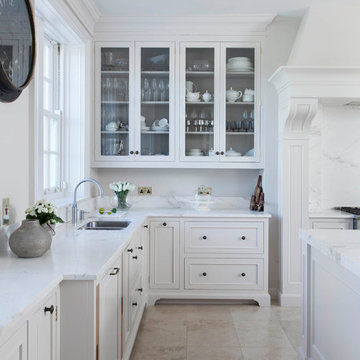
Taking inspiration from elements of both American and Belgian kitchen design, this custom crafted kitchen is a reflection of its owner’s personal taste. Rather than going for two contrasting colours, one sole shade has been selected in Helen Turkington Goat’s Beard to achieve a serene scheme, teamed with Calacatta marble work surfaces and splashback for a luxurious finish. Balancing form and function, practical storage solutions have been created to accommodate all kitchen essentials, with generous space dedicated to larder storage, integrated refrigeration and a concealed breakfast station in one tall run of beautifully crafted furniture.
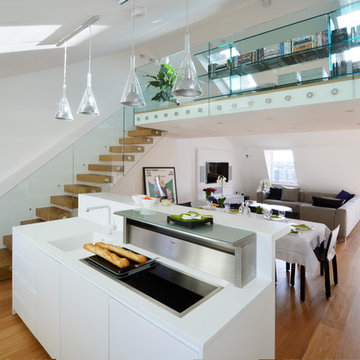
The View of the open Kitchen-Dining-Living and the mezzanine bridge above - D'Appollonio Photography
Inspiration för ett mellanstort funkis vit vitt kök med öppen planlösning, med en nedsänkt diskho, släta luckor, vita skåp, bänkskiva i koppar, vitt stänkskydd, rostfria vitvaror, en köksö, ljust trägolv och beiget golv
Inspiration för ett mellanstort funkis vit vitt kök med öppen planlösning, med en nedsänkt diskho, släta luckor, vita skåp, bänkskiva i koppar, vitt stänkskydd, rostfria vitvaror, en köksö, ljust trägolv och beiget golv
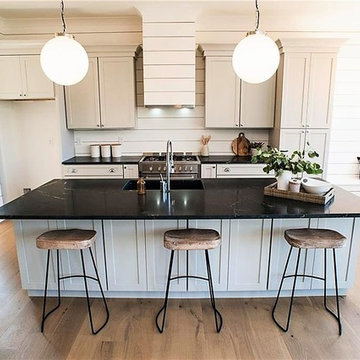
Klassisk inredning av ett mellanstort svart svart kök, med en undermonterad diskho, skåp i shakerstil, vita skåp, bänkskiva i onyx, vitt stänkskydd, stänkskydd i trä, rostfria vitvaror, ljust trägolv, en köksö och beiget golv
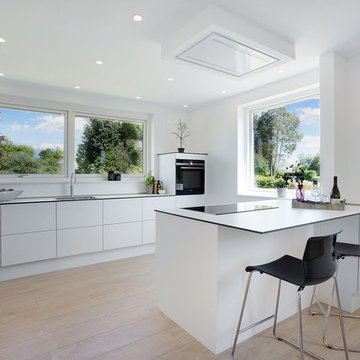
Inspiration för ett mellanstort nordiskt linjärt kök med öppen planlösning, med en enkel diskho, släta luckor, vita skåp, ljust trägolv, en halv köksö, beiget golv, vitt stänkskydd och svarta vitvaror
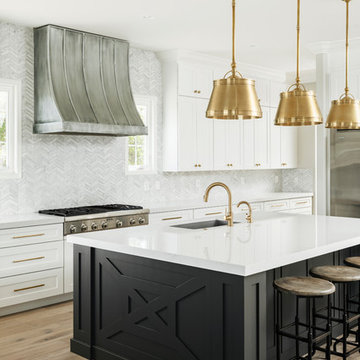
Open Kitchen with large island. Two-tone cabinetry with decorative end panels. White quartz counters with stainless steel hood and brass pendant light fixtures.
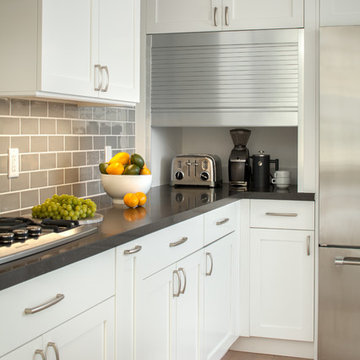
agajphoto
Bild på ett mellanstort funkis grå grått kök, med en nedsänkt diskho, vita skåp, bänkskiva i kvartsit, grått stänkskydd, stänkskydd i keramik, rostfria vitvaror, ljust trägolv, en köksö och beiget golv
Bild på ett mellanstort funkis grå grått kök, med en nedsänkt diskho, vita skåp, bänkskiva i kvartsit, grått stänkskydd, stänkskydd i keramik, rostfria vitvaror, ljust trägolv, en köksö och beiget golv
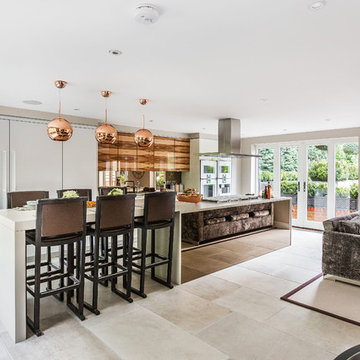
Rockwood & Seymours Horsell
Inspiration för ett funkis vit vitt kök, med släta luckor, vita skåp, spegel som stänkskydd, integrerade vitvaror, en köksö och beiget golv
Inspiration för ett funkis vit vitt kök, med släta luckor, vita skåp, spegel som stänkskydd, integrerade vitvaror, en köksö och beiget golv
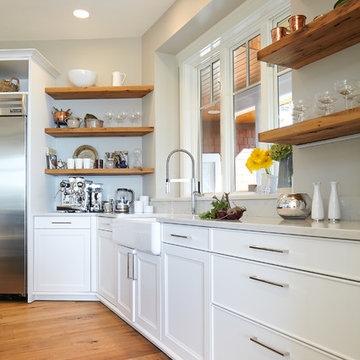
SieMatic Cabinetry in Lotus White matte lacquer with profiled doors, trim molding.
Idéer för att renovera ett stort vintage vit vitt kök, med en rustik diskho, vita skåp, rostfria vitvaror, ljust trägolv, en köksö, beiget golv, luckor med infälld panel och bänkskiva i koppar
Idéer för att renovera ett stort vintage vit vitt kök, med en rustik diskho, vita skåp, rostfria vitvaror, ljust trägolv, en köksö, beiget golv, luckor med infälld panel och bänkskiva i koppar
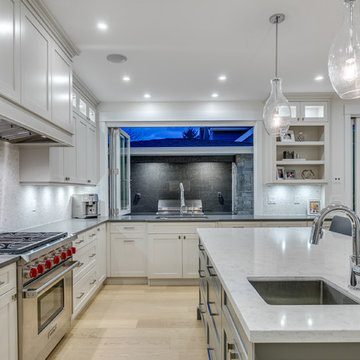
Kolbe Windows and Doors
Idéer för att renovera ett stort funkis grå grått kök, med en undermonterad diskho, vitt stänkskydd, stänkskydd i glaskakel, rostfria vitvaror, ljust trägolv, beiget golv, skåp i shakerstil, vita skåp, bänkskiva i koppar och en köksö
Idéer för att renovera ett stort funkis grå grått kök, med en undermonterad diskho, vitt stänkskydd, stänkskydd i glaskakel, rostfria vitvaror, ljust trägolv, beiget golv, skåp i shakerstil, vita skåp, bänkskiva i koppar och en köksö

Bild på ett mycket stort funkis grå linjärt grått kök och matrum, med en undermonterad diskho, släta luckor, vita skåp, bänkskiva i koppar, beige stänkskydd, stänkskydd i skiffer, rostfria vitvaror, marmorgolv, en köksö och beiget golv

Rebecca Westover
Inspiration för ett stort vintage svart svart kök, med skåp i shakerstil, vita skåp, beige stänkskydd, ljust trägolv, en köksö, en rustik diskho, bänkskiva i kvarts, rostfria vitvaror och beiget golv
Inspiration för ett stort vintage svart svart kök, med skåp i shakerstil, vita skåp, beige stänkskydd, ljust trägolv, en köksö, en rustik diskho, bänkskiva i kvarts, rostfria vitvaror och beiget golv

Küche im Dachgeschoss mit angrenzender Dachterasse.
Inspiration för ett mellanstort nordiskt svart linjärt svart kök och matrum, med en undermonterad diskho, släta luckor, vita skåp, laminatbänkskiva, vitt stänkskydd, stänkskydd i kalk, rostfria vitvaror, mörkt trägolv, en köksö och beiget golv
Inspiration för ett mellanstort nordiskt svart linjärt svart kök och matrum, med en undermonterad diskho, släta luckor, vita skåp, laminatbänkskiva, vitt stänkskydd, stänkskydd i kalk, rostfria vitvaror, mörkt trägolv, en köksö och beiget golv

Inspiration för ett stort funkis grå grått kök, med en rustik diskho, luckor med infälld panel, vita skåp, marmorbänkskiva, grått stänkskydd, stänkskydd i porslinskakel, rostfria vitvaror, ljust trägolv, en köksö och beiget golv

La cuisine discrète semble lovée dans une alcôve du brisis du toit. Des meubles longent la pièce et épousent les formes complexes du toit pour simplifier et optimiser le volume. Ils dissimulent aussi des fonctions inattendues telle qu'une table téléscopique.
Crédit Photo Olivier Hallot

stained island, white kitchen
Exempel på ett stort klassiskt beige beige kök, med en rustik diskho, luckor med infälld panel, vita skåp, brunt stänkskydd, integrerade vitvaror, ljust trägolv, en köksö, beiget golv, granitbänkskiva och stänkskydd i stenkakel
Exempel på ett stort klassiskt beige beige kök, med en rustik diskho, luckor med infälld panel, vita skåp, brunt stänkskydd, integrerade vitvaror, ljust trägolv, en köksö, beiget golv, granitbänkskiva och stänkskydd i stenkakel

A contemporary, Mid-Century Modern kitchen refresh with gorgeous high-gloss white and walnut wood cabinetry paired with bright, red accents. The flooring is a beautifully speckled Terrazzo tile. Open shelving against a reclaimed brick backsplash is brightened up with recessed lighting. Our designer, Mackenzie Cain, created this truly unique kitchen for these stylish homeowners.
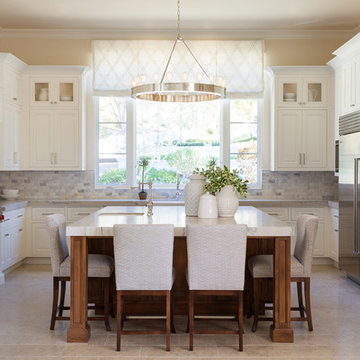
Idéer för avskilda, stora vintage u-kök, med en rustik diskho, luckor med profilerade fronter, vita skåp, bänkskiva i kvartsit, vitt stänkskydd, stänkskydd i marmor, rostfria vitvaror, kalkstensgolv, en köksö och beiget golv
47 593 foton på kök, med vita skåp och beiget golv
9