4 324 foton på kök, med vita skåp och färgglada vitvaror
Sortera efter:
Budget
Sortera efter:Populärt i dag
161 - 180 av 4 324 foton
Artikel 1 av 3
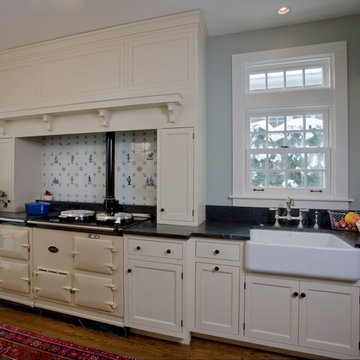
Leslie Schwartz Photography
Klassisk inredning av ett avskilt, litet svart svart parallellkök, med en rustik diskho, luckor med profilerade fronter, vita skåp, bänkskiva i täljsten, färgglada vitvaror och mellanmörkt trägolv
Klassisk inredning av ett avskilt, litet svart svart parallellkök, med en rustik diskho, luckor med profilerade fronter, vita skåp, bänkskiva i täljsten, färgglada vitvaror och mellanmörkt trägolv
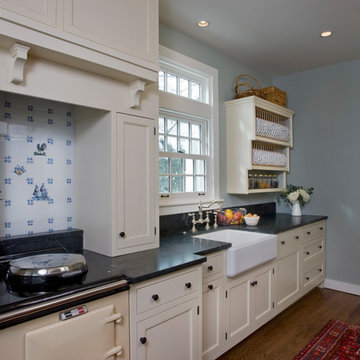
Leslie Schwartz Photography
Exempel på ett avskilt, litet klassiskt svart svart parallellkök, med en rustik diskho, luckor med profilerade fronter, vita skåp, bänkskiva i täljsten, färgglada vitvaror och mellanmörkt trägolv
Exempel på ett avskilt, litet klassiskt svart svart parallellkök, med en rustik diskho, luckor med profilerade fronter, vita skåp, bänkskiva i täljsten, färgglada vitvaror och mellanmörkt trägolv
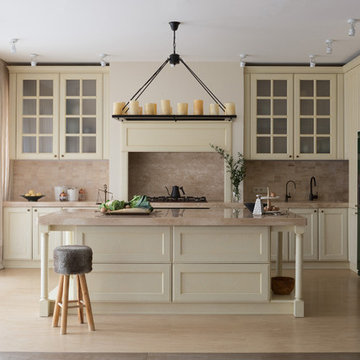
Фотограф Денис васильев
Стилист Дарья Григорьева
Exempel på ett klassiskt beige beige kök, med marmorbänkskiva, stänkskydd i travertin, travertin golv, en köksö, luckor med infälld panel, vita skåp, beige stänkskydd, beiget golv, färgglada vitvaror och en undermonterad diskho
Exempel på ett klassiskt beige beige kök, med marmorbänkskiva, stänkskydd i travertin, travertin golv, en köksö, luckor med infälld panel, vita skåp, beige stänkskydd, beiget golv, färgglada vitvaror och en undermonterad diskho

Created for a charming 18th century stone farmhouse overlooking a canal, this Bespoke solid wood kitchen has been handpainted in Farrow & Ball (Aga wall and base units by the windows) with Pavilion Gray (on island and recessed glass-fronted display cabinetry). The design centres around a feature Aga range cooker.
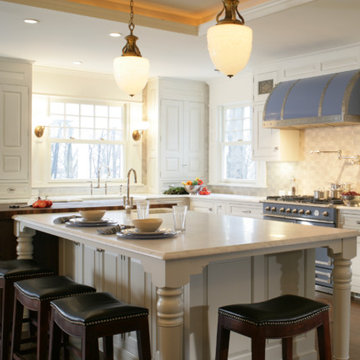
This handmade custom designed kitchen was created for an historic restoration project in Northern NJ. Handmade white cabinetry is a bright and airy pallet for the home, while the Provence Blue Cornufe with matching custom hood adds a unique splash of color. While the large farm sink is great for cleaning up, the prep sink in the island is handily located right next to the end grain butcher block counter top for chopping. The island is anchored by a tray ceiling and two antique lanterns. A pot filler is located over the range for convenience.
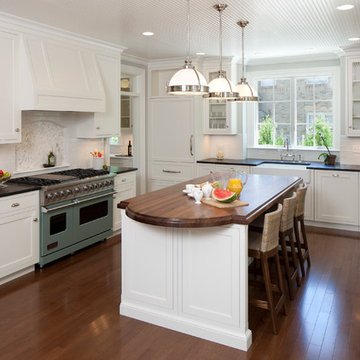
Spacious kitchen with island and stainless appliances
Exempel på ett klassiskt svart svart kök, med bänkskiva i täljsten, färgglada vitvaror, en rustik diskho, skåp i shakerstil, vita skåp, vitt stänkskydd och stänkskydd i tunnelbanekakel
Exempel på ett klassiskt svart svart kök, med bänkskiva i täljsten, färgglada vitvaror, en rustik diskho, skåp i shakerstil, vita skåp, vitt stänkskydd och stänkskydd i tunnelbanekakel

Photography: Lepere Studio
Bild på ett funkis kök, med släta luckor, vita skåp, mörkt trägolv, en undermonterad diskho, bänkskiva i koppar, vitt stänkskydd och färgglada vitvaror
Bild på ett funkis kök, med släta luckor, vita skåp, mörkt trägolv, en undermonterad diskho, bänkskiva i koppar, vitt stänkskydd och färgglada vitvaror

Part of a massive open planned area which includes Dinning, Lounge,Kitchen and butlers pantry.
Polished concrete through out with exposed steel and Timber beams.

Idéer för att renovera ett vintage vit vitt l-kök, med en rustik diskho, luckor med profilerade fronter, vita skåp, vitt stänkskydd, stänkskydd i sten, färgglada vitvaror, mörkt trägolv, en köksö och brunt golv
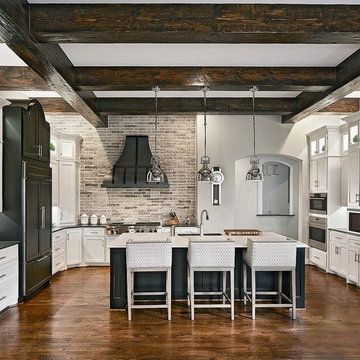
Rustic modern kitchen design with newly constructed center island. All new rustic iron appliances, with slab countertops.
Lantlig inredning av ett stort brun brunt kök, med en dubbel diskho, skåp i shakerstil, vita skåp, bänkskiva i koppar, beige stänkskydd, stänkskydd i tegel, färgglada vitvaror, mörkt trägolv, en köksö och brunt golv
Lantlig inredning av ett stort brun brunt kök, med en dubbel diskho, skåp i shakerstil, vita skåp, bänkskiva i koppar, beige stänkskydd, stänkskydd i tegel, färgglada vitvaror, mörkt trägolv, en köksö och brunt golv
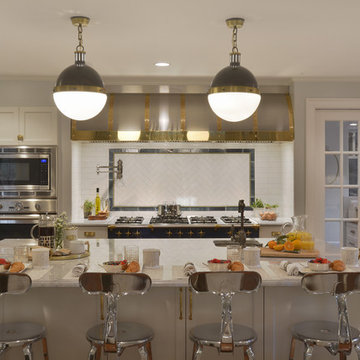
For this project, the entire kitchen was designed around the “must-have” Lacanche range in the stunning French Blue with brass trim. That was the client’s dream and everything had to be built to complement it. Bilotta senior designer, Randy O’Kane, CKD worked with Paul Benowitz and Dipti Shah of Benowitz Shah Architects to contemporize the kitchen while staying true to the original house which was designed in 1928 by regionally noted architect Franklin P. Hammond. The clients purchased the home over two years ago from the original owner. While the house has a magnificent architectural presence from the street, the basic systems, appointments, and most importantly, the layout and flow were inappropriately suited to contemporary living.
The new plan removed an outdated screened porch at the rear which was replaced with the new family room and moved the kitchen from a dark corner in the front of the house to the center. The visual connection from the kitchen through the family room is dramatic and gives direct access to the rear yard and patio. It was important that the island separating the kitchen from the family room have ample space to the left and right to facilitate traffic patterns, and interaction among family members. Hence vertical kitchen elements were placed primarily on existing interior walls. The cabinetry used was Bilotta’s private label, the Bilotta Collection – they selected beautiful, dramatic, yet subdued finishes for the meticulously handcrafted cabinetry. The double islands allow for the busy family to have a space for everything – the island closer to the range has seating and makes a perfect space for doing homework or crafts, or having breakfast or snacks. The second island has ample space for storage and books and acts as a staging area from the kitchen to the dinner table. The kitchen perimeter and both islands are painted in Benjamin Moore’s Paper White. The wall cabinets flanking the sink have wire mesh fronts in a statuary bronze – the insides of these cabinets are painted blue to match the range. The breakfast room cabinetry is Benjamin Moore’s Lampblack with the interiors of the glass cabinets painted in Paper White to match the kitchen. All countertops are Vermont White Quartzite from Eastern Stone. The backsplash is Artistic Tile’s Kyoto White and Kyoto Steel. The fireclay apron-front main sink is from Rohl while the smaller prep sink is from Linkasink. All faucets are from Waterstone in their antique pewter finish. The brass hardware is from Armac Martin and the pendants above the center island are from Circa Lighting. The appliances, aside from the range, are a mix of Sub-Zero, Thermador and Bosch with panels on everything.
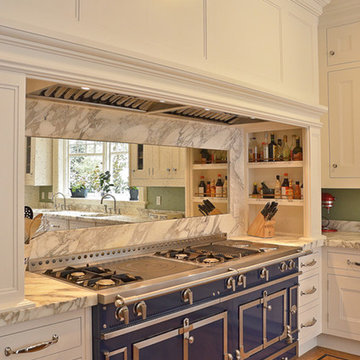
Inspiration för mellanstora lantliga kök, med en undermonterad diskho, luckor med infälld panel, vita skåp, bänkskiva i täljsten, flerfärgad stänkskydd, stänkskydd i sten, färgglada vitvaror, mörkt trägolv, en köksö och brunt golv
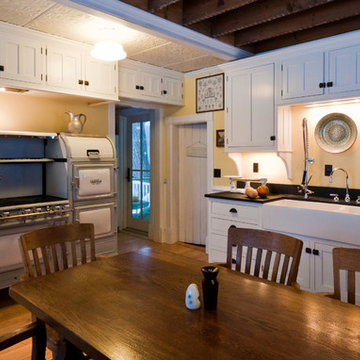
Shane Quesinberry
Foto på ett mellanstort lantligt kök, med en rustik diskho, skåp i shakerstil, vita skåp, bänkskiva i täljsten, stänkskydd i sten, ljust trägolv och färgglada vitvaror
Foto på ett mellanstort lantligt kök, med en rustik diskho, skåp i shakerstil, vita skåp, bänkskiva i täljsten, stänkskydd i sten, ljust trägolv och färgglada vitvaror
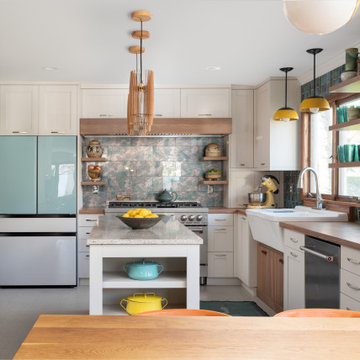
Exempel på ett mellanstort 50 tals brun brunt kök, med en rustik diskho, skåp i shakerstil, vita skåp, laminatbänkskiva, blått stänkskydd, stänkskydd i glaskakel, färgglada vitvaror, vinylgolv, en köksö och grönt golv
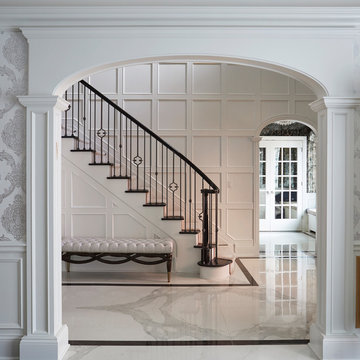
'Book-matched' porcelain floor. Custom millwork and doorways. Painted railing with iron balusters.
Bild på ett mycket stort vintage beige beige kök och matrum, med en undermonterad diskho, luckor med infälld panel, vita skåp, bänkskiva i kvartsit, grått stänkskydd, stänkskydd i marmor, färgglada vitvaror, mörkt trägolv, flera köksöar och brunt golv
Bild på ett mycket stort vintage beige beige kök och matrum, med en undermonterad diskho, luckor med infälld panel, vita skåp, bänkskiva i kvartsit, grått stänkskydd, stänkskydd i marmor, färgglada vitvaror, mörkt trägolv, flera köksöar och brunt golv

Foto på ett stort industriellt vit linjärt kök och matrum, med en undermonterad diskho, släta luckor, vita skåp, marmorbänkskiva, vitt stänkskydd, stänkskydd i glaskakel, färgglada vitvaror, ljust trägolv, flera köksöar och beiget golv

Downstairs comprises of fabulous Kitchen with Butlers Pantry (complete with Wine Cooler).
Featuring an AGA Stove
Porcelain Tiles throughout including Kitchen Splash back
Premium Plus 40mm edge Stone Benchtops with waterfall ends
2 Pac Kitchen Cupboards with sharkfin pulls and pot drawers throughout

For this project, the entire kitchen was designed around the “must-have” Lacanche range in the stunning French Blue with brass trim. That was the client’s dream and everything had to be built to complement it. Bilotta senior designer, Randy O’Kane, CKD worked with Paul Benowitz and Dipti Shah of Benowitz Shah Architects to contemporize the kitchen while staying true to the original house which was designed in 1928 by regionally noted architect Franklin P. Hammond. The clients purchased the home over two years ago from the original owner. While the house has a magnificent architectural presence from the street, the basic systems, appointments, and most importantly, the layout and flow were inappropriately suited to contemporary living.
The new plan removed an outdated screened porch at the rear which was replaced with the new family room and moved the kitchen from a dark corner in the front of the house to the center. The visual connection from the kitchen through the family room is dramatic and gives direct access to the rear yard and patio. It was important that the island separating the kitchen from the family room have ample space to the left and right to facilitate traffic patterns, and interaction among family members. Hence vertical kitchen elements were placed primarily on existing interior walls. The cabinetry used was Bilotta’s private label, the Bilotta Collection – they selected beautiful, dramatic, yet subdued finishes for the meticulously handcrafted cabinetry. The double islands allow for the busy family to have a space for everything – the island closer to the range has seating and makes a perfect space for doing homework or crafts, or having breakfast or snacks. The second island has ample space for storage and books and acts as a staging area from the kitchen to the dinner table. The kitchen perimeter and both islands are painted in Benjamin Moore’s Paper White. The wall cabinets flanking the sink have wire mesh fronts in a statuary bronze – the insides of these cabinets are painted blue to match the range. The breakfast room cabinetry is Benjamin Moore’s Lampblack with the interiors of the glass cabinets painted in Paper White to match the kitchen. All countertops are Vermont White Quartzite from Eastern Stone. The backsplash is Artistic Tile’s Kyoto White and Kyoto Steel. The fireclay apron-front main sink is from Rohl while the smaller prep sink is from Linkasink. All faucets are from Waterstone in their antique pewter finish. The brass hardware is from Armac Martin and the pendants above the center island are from Circa Lighting. The appliances, aside from the range, are a mix of Sub-Zero, Thermador and Bosch with panels on everything.
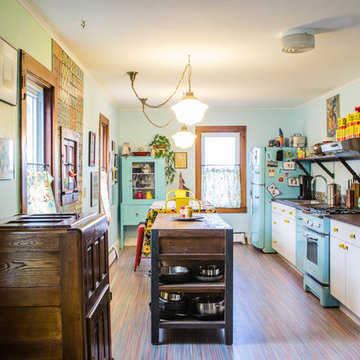
Inredning av ett eklektiskt avskilt linjärt kök, med vita skåp, flerfärgad stänkskydd, färgglada vitvaror och en köksö
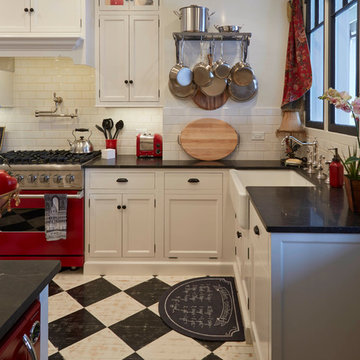
Idéer för ett lantligt l-kök, med en rustik diskho, skåp i shakerstil, vita skåp, vitt stänkskydd, stänkskydd i tunnelbanekakel, färgglada vitvaror, målat trägolv, en köksö och flerfärgat golv
4 324 foton på kök, med vita skåp och färgglada vitvaror
9