49 672 foton på kök, med vita skåp och klinkergolv i porslin
Sortera efter:
Budget
Sortera efter:Populärt i dag
41 - 60 av 49 672 foton
Artikel 1 av 3
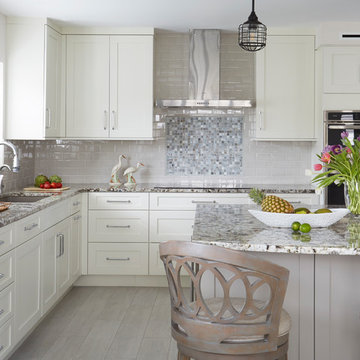
This Condo has been in the family since it was first built. And it was in desperate need of being renovated. The kitchen was isolated from the rest of the condo. The laundry space was an old pantry that was converted. We needed to open up the kitchen to living space to make the space feel larger. By changing the entrance to the first guest bedroom and turn in a den with a wonderful walk in owners closet.
Then we removed the old owners closet, adding that space to the guest bath to allow us to make the shower bigger. In addition giving the vanity more space.
The rest of the condo was updated. The master bath again was tight, but by removing walls and changing door swings we were able to make it functional and beautiful all that the same time.
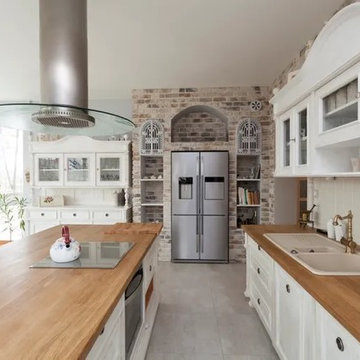
Inspiration för stora moderna brunt kök, med en nedsänkt diskho, luckor med infälld panel, vita skåp, träbänkskiva, vitt stänkskydd, stänkskydd i keramik, rostfria vitvaror, klinkergolv i porslin, en köksö och grått golv
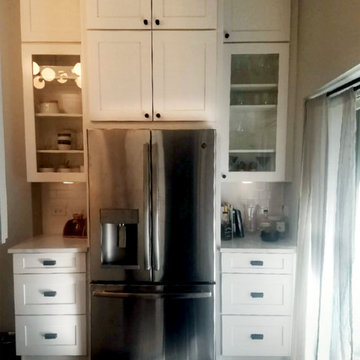
Inspiration för ett avskilt, mellanstort lantligt vit vitt u-kök, med en rustik diskho, skåp i shakerstil, vita skåp, bänkskiva i kvarts, vitt stänkskydd, stänkskydd i keramik, rostfria vitvaror, klinkergolv i porslin och svart golv
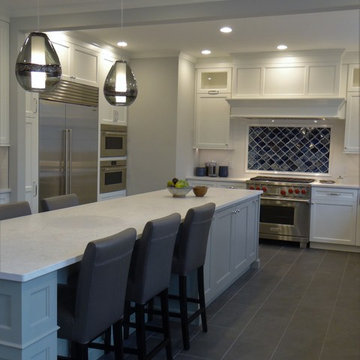
Foto på ett stort vintage vit u-kök, med en rustik diskho, släta luckor, vita skåp, bänkskiva i kvarts, blått stänkskydd, stänkskydd i keramik, rostfria vitvaror, klinkergolv i porslin, en köksö och grått golv

This Kitchen was renovated into an open concept space with a large island and custom cabinets - that provide ample storage including a wine fridge and coffee station.
The details in this space reflect the client's fun personalities! With a punch of blue on the island, that coordinates with the patterned tile above the range. The funky bar stools are as comfortable as they are fabulous. Lastly, the mini fan cools off the space while industrial pendants illuminate the island seating.
Maintenance was also at the forefront of this design when specifying quartz counter-tops, porcelain flooring, ceramic backsplash, and granite composite sinks. These all contribute to easy living.
Builder: Wamhoff Design Build
Photographer: Daniel Angulo

Donna Guyler Design
Idéer för stora maritima vitt kök, med skåp i shakerstil, vita skåp, en köksö, en enkel diskho, bänkskiva i kvarts, grönt stänkskydd, stänkskydd i porslinskakel, rostfria vitvaror, klinkergolv i porslin och beiget golv
Idéer för stora maritima vitt kök, med skåp i shakerstil, vita skåp, en köksö, en enkel diskho, bänkskiva i kvarts, grönt stänkskydd, stänkskydd i porslinskakel, rostfria vitvaror, klinkergolv i porslin och beiget golv
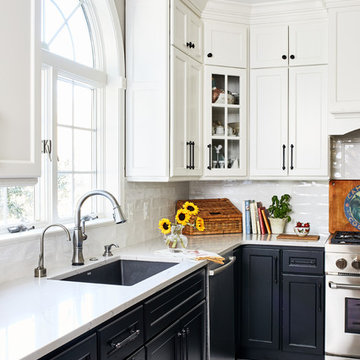
Stacy Zarin Goldberg
Inspiration för mellanstora lantliga vitt kök, med en rustik diskho, skåp i shakerstil, vita skåp, bänkskiva i kvarts, vitt stänkskydd, stänkskydd i porslinskakel, rostfria vitvaror, klinkergolv i porslin, en köksö och vitt golv
Inspiration för mellanstora lantliga vitt kök, med en rustik diskho, skåp i shakerstil, vita skåp, bänkskiva i kvarts, vitt stänkskydd, stänkskydd i porslinskakel, rostfria vitvaror, klinkergolv i porslin, en köksö och vitt golv

This Metrowest deck house kitchen was transformed into a lighter and more modern place to gather. Two toned shaker cabinetry by Executive Cabinetry, hood by Vent-a-Hood, Cambria countertops, various tile by Daltile.

Ryan Gamma
Bild på ett stort funkis vit vitt kök, med en undermonterad diskho, släta luckor, bänkskiva i kvarts, grått stänkskydd, glaspanel som stänkskydd, rostfria vitvaror, klinkergolv i porslin, en köksö, grått golv och vita skåp
Bild på ett stort funkis vit vitt kök, med en undermonterad diskho, släta luckor, bänkskiva i kvarts, grått stänkskydd, glaspanel som stänkskydd, rostfria vitvaror, klinkergolv i porslin, en köksö, grått golv och vita skåp

New extension with open plan living, dining room and kitchen.
Photo by Chris Snook
Inredning av ett modernt stort grå grått kök, med en undermonterad diskho, vita skåp, bänkskiva i betong, grått stänkskydd, rostfria vitvaror, klinkergolv i porslin, en köksö, grått golv, släta luckor och glaspanel som stänkskydd
Inredning av ett modernt stort grå grått kök, med en undermonterad diskho, vita skåp, bänkskiva i betong, grått stänkskydd, rostfria vitvaror, klinkergolv i porslin, en köksö, grått golv, släta luckor och glaspanel som stänkskydd

This exceptionally large kitchen can pull off the striking architectural details of the hood, coffered brick and beam ceiling and barrel vaulted brick butlers pantry. The juxtaposition of the modern floors and cabinetry against the old world architecture is what makes this so fantastic.
The wood elements contrast against the stark white making each of them more important to the design.
The gray elements in the floor, countertops seat and stool cushions all serve to balance the starkness of the wood/white contrast and soothe over the rest of the room
Kitchen design by Anthony Albert Studios.
Kitchen furniture and accessories by Ruth Richards
photography by Robert Granoff
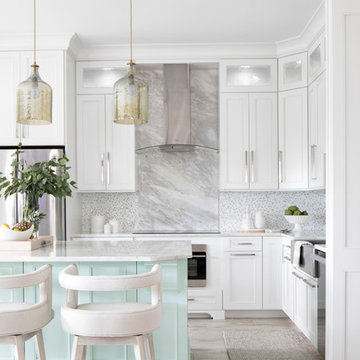
custom kitchen with full height cabinets and glass inserts, accent color at island, modern swivel bar stools, metallic pendant lighting. stone backsplash with glass accent

La cucina realizzata sotto al soppalco è interamente laccata di colore bianco con il top in massello di rovere e penisola bianca con sgabelli.
Foto di Simone Marulli
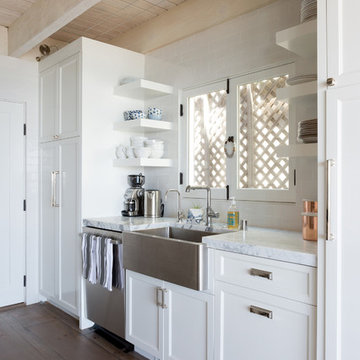
Bild på ett litet maritimt kök, med en rustik diskho, skåp i shakerstil, vita skåp, marmorbänkskiva, vitt stänkskydd, stänkskydd i keramik, rostfria vitvaror, klinkergolv i porslin och grått golv
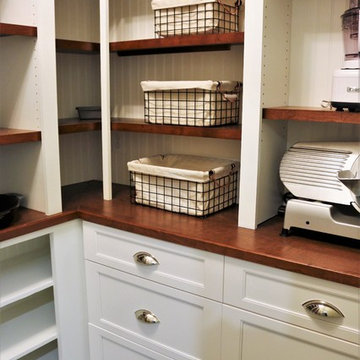
In the expanded walk-in pantry, our client decided to dress up the storage space by adding custom base cabinetry and coordinating shelving. The countertop and shelves are a rich, cherry wood. Bead-board finishes off the look and ties in with the adjacent, country kitchen.

Idéer för avskilda, mellanstora vintage flerfärgat l-kök, med en rustik diskho, luckor med infälld panel, vita skåp, marmorbänkskiva, vitt stänkskydd, stänkskydd i cementkakel, integrerade vitvaror, klinkergolv i porslin, en köksö och grått golv
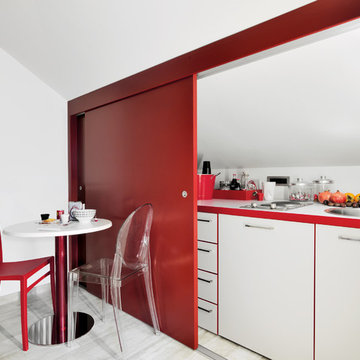
ph by © adriano pecchio
Progetto Davide Varetto architetto
Bild på ett avskilt, litet funkis linjärt kök, med en nedsänkt diskho, släta luckor, vita skåp, laminatbänkskiva, klinkergolv i porslin, vitt stänkskydd och grått golv
Bild på ett avskilt, litet funkis linjärt kök, med en nedsänkt diskho, släta luckor, vita skåp, laminatbänkskiva, klinkergolv i porslin, vitt stänkskydd och grått golv
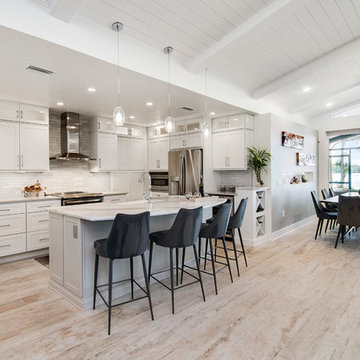
Rickie Agapito - Photographer
Inspiration för stora maritima kök, med en undermonterad diskho, skåp i shakerstil, vita skåp, bänkskiva i kvarts, vitt stänkskydd, stänkskydd i marmor, rostfria vitvaror, klinkergolv i porslin, en köksö och beiget golv
Inspiration för stora maritima kök, med en undermonterad diskho, skåp i shakerstil, vita skåp, bänkskiva i kvarts, vitt stänkskydd, stänkskydd i marmor, rostfria vitvaror, klinkergolv i porslin, en köksö och beiget golv
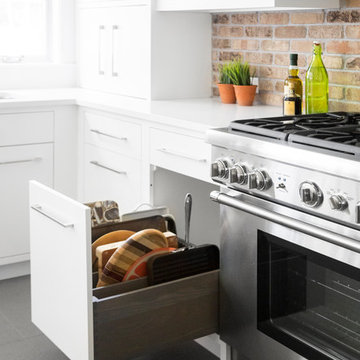
A colonial waterfront home in Mamaroneck was renovated to add this expansive, light filled kitchen with a rustic modern vibe. Solid maple cabinetry with inset slab doors color matched to Benjamin Moore Super White. Brick backsplash with white cabinetry adds warmth to the cool tones in this kitchen.
A rift sawn oak island features plank style doors and drawers is a rustic contrast to the clean white perimeter cabinetry. Perimeter countertops in Caesarstone are complimented by the White Macauba island top with mitered edge.
Concrete look porcelain tiles are low maintenance and sleek. Copper pendants from Blu Dot mix in warm metal tones. Cabinetry and design by Studio Dearborn. Appliances--Wolf, refrigerator/freezer columns Thermador; Bar stools Emeco; countertops White Macauba. Photography Tim Lenz. CUSTOM PULLOUT FOR TRAYS
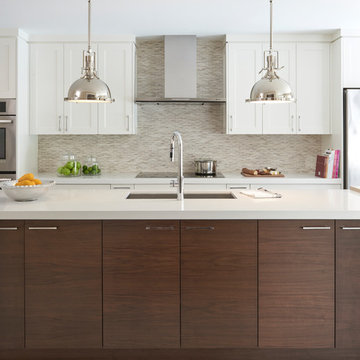
Photography by Stephani Buchman
Foto på ett funkis vit parallellkök, med skåp i shakerstil, vita skåp, beige stänkskydd, stänkskydd i stickkakel, en köksö, beiget golv, en undermonterad diskho, rostfria vitvaror, klinkergolv i porslin och bänkskiva i kvarts
Foto på ett funkis vit parallellkök, med skåp i shakerstil, vita skåp, beige stänkskydd, stänkskydd i stickkakel, en köksö, beiget golv, en undermonterad diskho, rostfria vitvaror, klinkergolv i porslin och bänkskiva i kvarts
49 672 foton på kök, med vita skåp och klinkergolv i porslin
3