2 652 foton på kök, med vita skåp och klinkergolv i terrakotta
Sortera efter:
Budget
Sortera efter:Populärt i dag
61 - 80 av 2 652 foton
Artikel 1 av 3
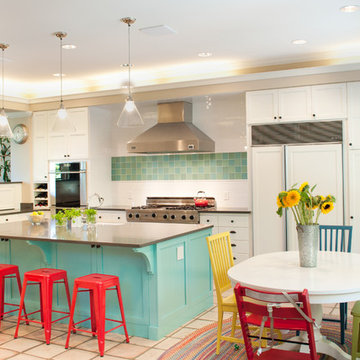
The original kitchen featured an island that divided the space and was out of scale for the space, the tile and countertops that were dated. Our goal was to create an inviting kitchen for gatherings, and integrate our clients color palette without doing a complete kitchen remodel. We designed a new island with high gloss paint finish in turquoise, added new quartz countertops, subway and sea glass tile, vent hood, light fixtures, farm style sink, faucet and cabinet hardware. The space is now open and offers plenty of space to cook and entertain.
Keeping our environment in mind and sustainable design approach, we recycled the original Island and countertops to 2nd Used Seattle.
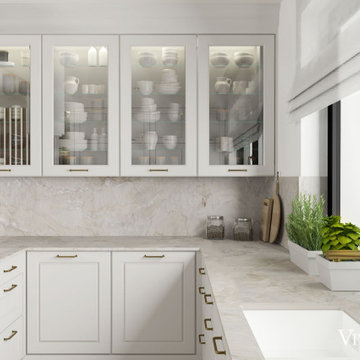
Bild på ett mellanstort vintage vit vitt kök, med en dubbel diskho, luckor med glaspanel, vita skåp, bänkskiva i kvartsit, vitt stänkskydd, stänkskydd i terrakottakakel, svarta vitvaror, klinkergolv i terrakotta, en köksö och vitt golv

Beautiful kitchen with two islands for a large family to gather in. One island with lots of seating while the other is used prepare meals still leaving the cook with lots of workspace. Between the built-in refrigerator and freezer a pewter countertop was used to mirror the materials used on the hood on the opposing wall.

Beautiful Spanish tile details are present in almost
every room of the home creating a unifying theme
and warm atmosphere. Wood beamed ceilings
converge between the living room, dining room,
and kitchen to create an open great room. Arched
windows and large sliding doors frame the amazing
views of the ocean.
Architect: Beving Architecture
Photographs: Jim Bartsch Photographer

Inspiration för ett stort rustikt svart svart kök, med en undermonterad diskho, luckor med profilerade fronter, vita skåp, bänkskiva i kvarts, vitt stänkskydd, stänkskydd i tunnelbanekakel, rostfria vitvaror, klinkergolv i terrakotta, en köksö och brunt golv
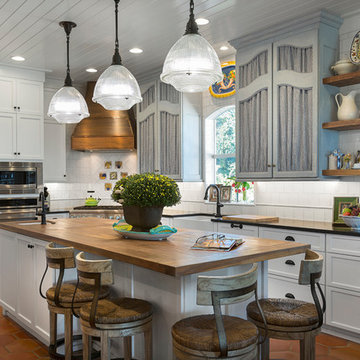
Exempel på ett maritimt svart svart l-kök, med en rustik diskho, luckor med infälld panel, vita skåp, vitt stänkskydd, rostfria vitvaror, klinkergolv i terrakotta, en köksö och orange golv
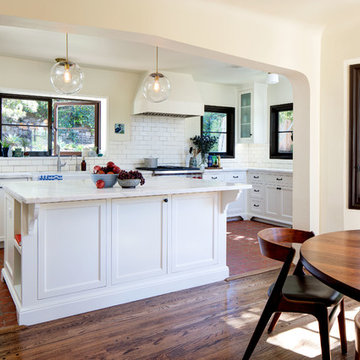
The kitchen used to be two small rooms separated from the dining room. We opened up the entire space and added an arched opening between dining room and kitchen. The countertops are marble and the floor is terra cotta tile. Lighting and pulls are from Rejuvenation. The oak dining table was custom made.
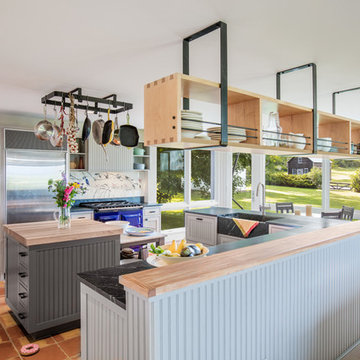
Bob Schatz
Inredning av ett lantligt stort kök och matrum, med en rustik diskho, luckor med profilerade fronter, bänkskiva i täljsten, vita skåp, rostfria vitvaror, klinkergolv i terrakotta, flera köksöar och brunt golv
Inredning av ett lantligt stort kök och matrum, med en rustik diskho, luckor med profilerade fronter, bänkskiva i täljsten, vita skåp, rostfria vitvaror, klinkergolv i terrakotta, flera köksöar och brunt golv

The 3,400 SF, 3 – bedroom, 3 ½ bath main house feels larger than it is because we pulled the kids’ bedroom wing and master suite wing out from the public spaces and connected all three with a TV Den.
Convenient ranch house features include a porte cochere at the side entrance to the mud room, a utility/sewing room near the kitchen, and covered porches that wrap two sides of the pool terrace.
We designed a separate icehouse to showcase the owner’s unique collection of Texas memorabilia. The building includes a guest suite and a comfortable porch overlooking the pool.
The main house and icehouse utilize reclaimed wood siding, brick, stone, tie, tin, and timbers alongside appropriate new materials to add a feeling of age.
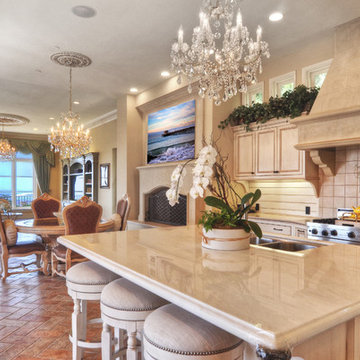
Bowman Group Architectural Photography
Medelhavsstil inredning av ett stort kök, med luckor med upphöjd panel, vita skåp, marmorbänkskiva, beige stänkskydd, integrerade vitvaror, klinkergolv i terrakotta och en köksö
Medelhavsstil inredning av ett stort kök, med luckor med upphöjd panel, vita skåp, marmorbänkskiva, beige stänkskydd, integrerade vitvaror, klinkergolv i terrakotta och en köksö
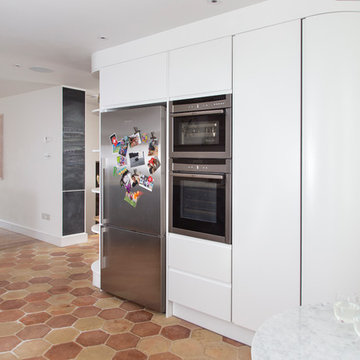
This open-plan basement kitchen feels bright and inviting with a nice free to the generous amount of natural light flooding the space and the curved shelving units that aesthetically leads you from one space to another. A white Corian work top wraps around grey silk finished lacquered draws creating a contemporary feel and storage has been concealed to achieve a smart look.
David Giles
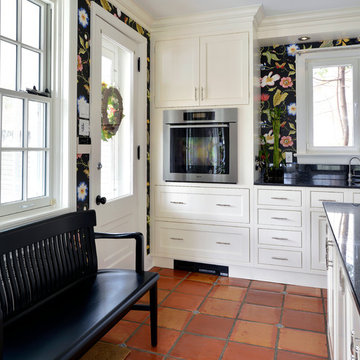
Bild på ett lantligt kök, med en undermonterad diskho, skåp i shakerstil, vita skåp, rostfria vitvaror och klinkergolv i terrakotta

Foto på ett stort vintage u-kök, med en undermonterad diskho, luckor med upphöjd panel, vita skåp, granitbänkskiva, svarta vitvaror, en köksö, brunt stänkskydd, stänkskydd i stenkakel, klinkergolv i terrakotta och rött golv
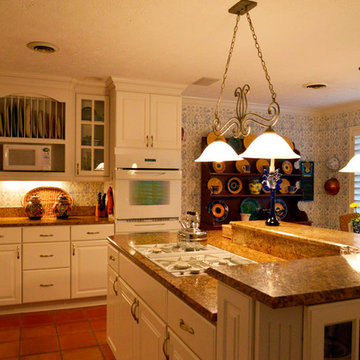
Photo by Rick Robinson, Place-Photo
Renovation of home in Fox Den Villas, Knoxville, TN, located on Fox Den golf course; kitchen renovation included new layout, cabinets, counters, lighting, wall finishes (wallpaper), flooring (Mexican tile), shutters at window and sliding door to deck overlooking golf course.
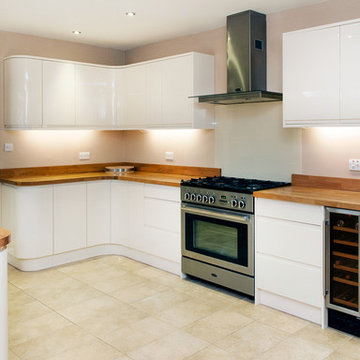
Modern open plan kitchen with soft edges and built in appliances.
Inspiration för ett stort u-kök, med vita skåp, träbänkskiva, vitt stänkskydd, glaspanel som stänkskydd, rostfria vitvaror, klinkergolv i terrakotta och en nedsänkt diskho
Inspiration för ett stort u-kök, med vita skåp, träbänkskiva, vitt stänkskydd, glaspanel som stänkskydd, rostfria vitvaror, klinkergolv i terrakotta och en nedsänkt diskho
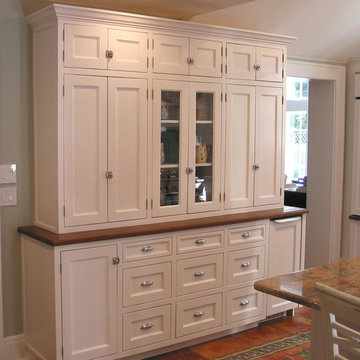
Doug Hamilton Photography
Bild på ett mellanstort, avskilt vintage u-kök, med luckor med infälld panel, vita skåp, träbänkskiva, klinkergolv i terrakotta och en köksö
Bild på ett mellanstort, avskilt vintage u-kök, med luckor med infälld panel, vita skåp, träbänkskiva, klinkergolv i terrakotta och en köksö
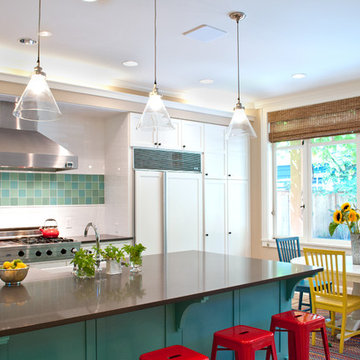
The original kitchen featured an island that divided the space and was out of scale for the space, the tile and countertops that were dated. Our goal was to create an inviting kitchen for gatherings, and integrate our clients color palette without doing a complete kitchen remodel. We designed a new island with high gloss paint finish in turquoise, added new quartz countertops, subway and sea glass tile, vent hood, light fixtures, farm style sink, faucet and cabinet hardware. The space is now open and offers plenty of space to cook and entertain.
Keeping our environment in mind and sustainable design approach, we recycled the original Island and countertops to 2nd Used Seattle.

Robin Stancliff photo credits. This kitchen had a complete transformation, and now it is beautiful, bright, and much
more accessible! To accomplish my goals for this kitchen, I had to completely demolish
the walls surrounding the kitchen, only keeping the attractive exposed load bearing
posts and the HVAC system in place. I also left the existing pony wall, which I turned
into a breakfast area, to keep the electric wiring in place. A challenge that I
encountered was that my client wanted to keep the original Saltillo tile that gives her
home it’s Southwestern flair, while having an updated kitchen with a mid-century
modern aesthetic. Ultimately, the vintage Saltillo tile adds a lot of character and interest
to the new kitchen design. To keep things clean and minimal, all of the countertops are
easy-to-clean white quartz. Since most of the cooking will be done on the new
induction stove in the breakfast area, I added a uniquely textured three-dimensional
backsplash to give a more decorative feel. Since my client wanted the kitchen to be
disability compliant, we put the microwave underneath the counter for easy access and
added ample storage space beneath the counters rather than up high. With a full view
of the surrounding rooms, this new kitchen layout feels very open and accessible. The
crisp white cabinets and wall color is accented by a grey island and updated lighting
throughout. Now, my client has a kitchen that feels open and easy to maintain while
being safe and useful for people with disabilities.
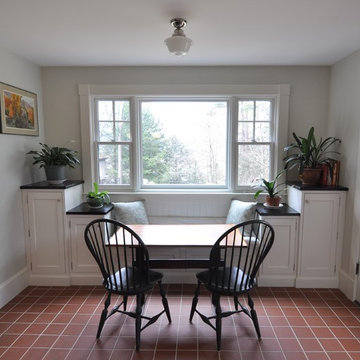
Erica M Smith CMKBD CAPS
Idéer för avskilda vintage kök, med en rustik diskho, luckor med profilerade fronter, vita skåp, bänkskiva i täljsten, grönt stänkskydd, stänkskydd i keramik, rostfria vitvaror, klinkergolv i terrakotta och en köksö
Idéer för avskilda vintage kök, med en rustik diskho, luckor med profilerade fronter, vita skåp, bänkskiva i täljsten, grönt stänkskydd, stänkskydd i keramik, rostfria vitvaror, klinkergolv i terrakotta och en köksö
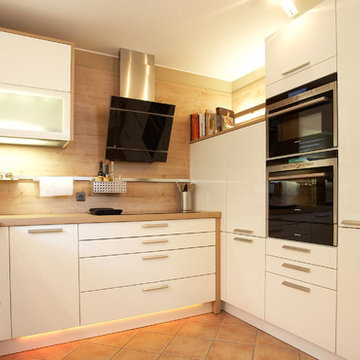
Einbauküche Diamant Hochglanz Weiß
Exempel på ett avskilt modernt u-kök, med en nedsänkt diskho, vita skåp, brunt stänkskydd, stänkskydd i trä, svarta vitvaror, klinkergolv i terrakotta och beiget golv
Exempel på ett avskilt modernt u-kök, med en nedsänkt diskho, vita skåp, brunt stänkskydd, stänkskydd i trä, svarta vitvaror, klinkergolv i terrakotta och beiget golv
2 652 foton på kök, med vita skåp och klinkergolv i terrakotta
4