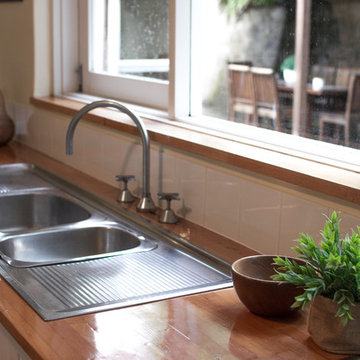1 253 foton på kök, med vita skåp och korkgolv
Sortera efter:
Budget
Sortera efter:Populärt i dag
81 - 100 av 1 253 foton
Artikel 1 av 3
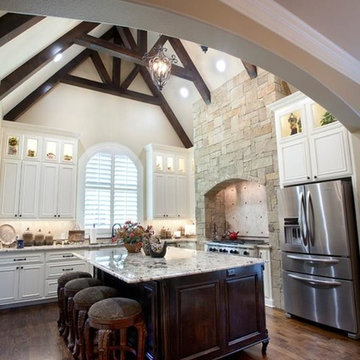
Idéer för stora vintage l-kök, med luckor med upphöjd panel, vita skåp, granitbänkskiva, beige stänkskydd, stänkskydd i terrakottakakel, rostfria vitvaror, korkgolv och en köksö
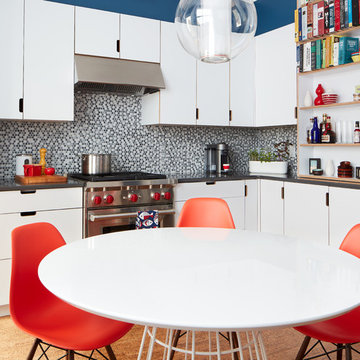
A view across the round kitchen table to the range with its bright red knobs.
Photo by: Jared Kuzia
Exempel på ett modernt kök och matrum, med en undermonterad diskho, släta luckor, vita skåp, bänkskiva i kvarts, grått stänkskydd, stänkskydd i porslinskakel, rostfria vitvaror och korkgolv
Exempel på ett modernt kök och matrum, med en undermonterad diskho, släta luckor, vita skåp, bänkskiva i kvarts, grått stänkskydd, stänkskydd i porslinskakel, rostfria vitvaror och korkgolv
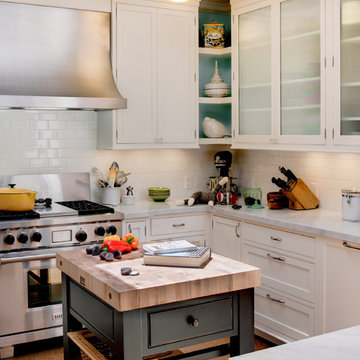
Dean J. Birinyi Photography
Inredning av ett klassiskt kök, med skåp i shakerstil, vita skåp, vitt stänkskydd, stänkskydd i tunnelbanekakel, rostfria vitvaror, en rustik diskho och korkgolv
Inredning av ett klassiskt kök, med skåp i shakerstil, vita skåp, vitt stänkskydd, stänkskydd i tunnelbanekakel, rostfria vitvaror, en rustik diskho och korkgolv
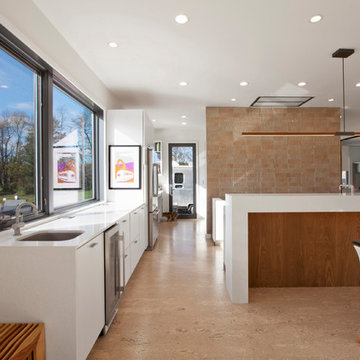
Modern open concept kitchen overlooks living space and outdoors - Architecture/Interiors: HAUS | Architecture For Modern Lifestyles - Construction Management: WERK | Building Modern - Photography: HAUS
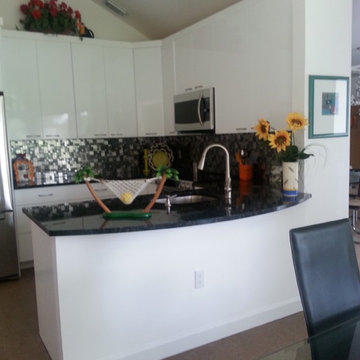
Original thirty year old kitchen was completely gutted. The laundry room was converted to a butler's pantry.
Idéer för att renovera ett litet funkis kök, med en undermonterad diskho, släta luckor, vita skåp, granitbänkskiva, flerfärgad stänkskydd, stänkskydd i mosaik, rostfria vitvaror, korkgolv och en halv köksö
Idéer för att renovera ett litet funkis kök, med en undermonterad diskho, släta luckor, vita skåp, granitbänkskiva, flerfärgad stänkskydd, stänkskydd i mosaik, rostfria vitvaror, korkgolv och en halv köksö
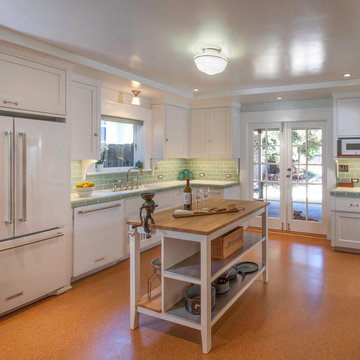
A 3" soffit around the perimeter adds architectural detail.
Photo by Gail Owens
Idéer för att renovera ett mellanstort, avskilt vintage kök, med en undermonterad diskho, skåp i shakerstil, vita skåp, kaklad bänkskiva, grönt stänkskydd, stänkskydd i keramik, vita vitvaror, korkgolv, en köksö och brunt golv
Idéer för att renovera ett mellanstort, avskilt vintage kök, med en undermonterad diskho, skåp i shakerstil, vita skåp, kaklad bänkskiva, grönt stänkskydd, stänkskydd i keramik, vita vitvaror, korkgolv, en köksö och brunt golv
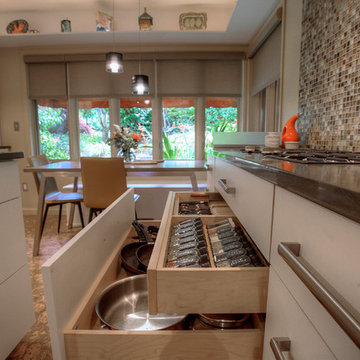
Newly remodeled kitchen in Tudor style view home features sleek white modern cabinets with an art shelf around the entire room, two islands, and built-in bench seating. It has cork floors, quartz countertops, glass tile backsplash, Miele appliances, a breakfast center, and desk charging station. It’s a dream kitchen for a family of cooks, with ample prep space and storage, seating for guests to visit with the cook, and an unrivaled view.
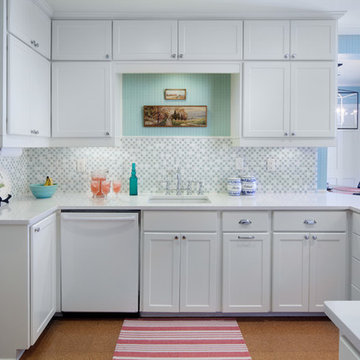
Harvey Smith Photography. Sink area featuring white cabinetry, a glass and marble backsplash, a quartz composite counter and traditional hardware. The floor is foot friendly cork. Vintage paintings hang above the sink.
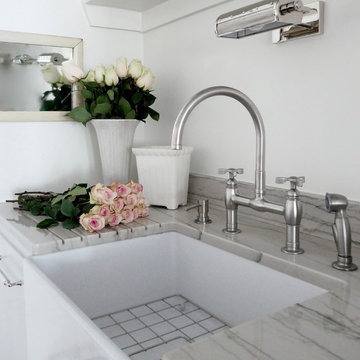
Copyright One to One Studio
Inredning av ett lantligt kök och matrum, med en rustik diskho, vita skåp, bänkskiva i kvartsit, vitt stänkskydd, vita vitvaror, korkgolv och brunt golv
Inredning av ett lantligt kök och matrum, med en rustik diskho, vita skåp, bänkskiva i kvartsit, vitt stänkskydd, vita vitvaror, korkgolv och brunt golv
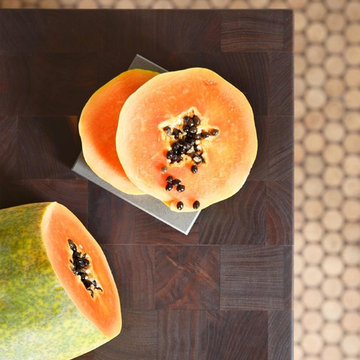
Modern farmhouse kitchen design and remodel for a traditional San Francisco home include simple organic shapes, light colors, and clean details. Our farmhouse style incorporates walnut end-grain butcher block, floating walnut shelving, vintage Wolf range, and curvaceous handmade ceramic tile. Contemporary kitchen elements modernize the farmhouse style with stainless steel appliances, quartz countertop, and cork flooring.
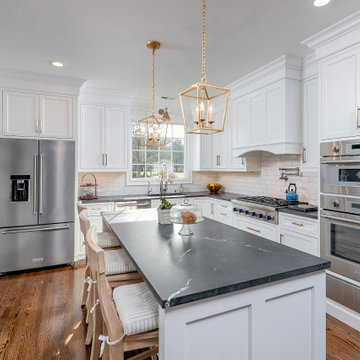
The client originally had a partial wall that separated the Main Kitchen from the Eating Area. The wall was removed to unify both areas, creating an open space ideal for entertaining. A pass-thru wall was also eliminated to make room for a stately wood paneled hood and additional wall cabinet storage. Pipes in a soffit could not entirely be removed, so the crown moulding assembly was designed to hide the pipes and seamlessly bring the cabinets with crown to the ceiling. A pantry closet was turned in to a Beverage Center Niche with retractable counter wall cabinet doors that can be left open for easy access to glassware and mugs. Contrasting floating wood stained shelving was added to one wall for visual interest.
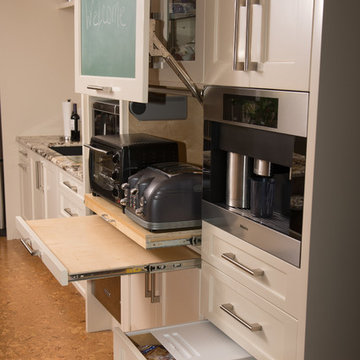
Accessible appliance center in kitchen- Peter Simpson
Exempel på ett stort klassiskt kök, med en dubbel diskho, luckor med glaspanel, vita skåp, granitbänkskiva, vitt stänkskydd, stänkskydd i tunnelbanekakel, rostfria vitvaror, korkgolv och en köksö
Exempel på ett stort klassiskt kök, med en dubbel diskho, luckor med glaspanel, vita skåp, granitbänkskiva, vitt stänkskydd, stänkskydd i tunnelbanekakel, rostfria vitvaror, korkgolv och en köksö
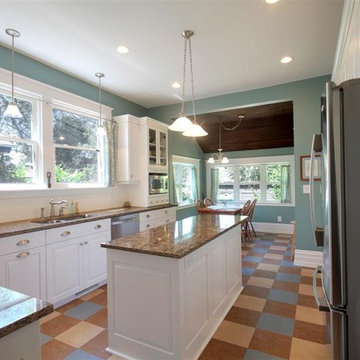
Kitchen work space nook. Photo by Renovation Design Group. All rights reserved.
Idéer för mellanstora vintage kök, med en dubbel diskho, luckor med upphöjd panel, vita skåp, granitbänkskiva, vitt stänkskydd, stänkskydd i tunnelbanekakel, rostfria vitvaror, korkgolv och en köksö
Idéer för mellanstora vintage kök, med en dubbel diskho, luckor med upphöjd panel, vita skåp, granitbänkskiva, vitt stänkskydd, stänkskydd i tunnelbanekakel, rostfria vitvaror, korkgolv och en köksö
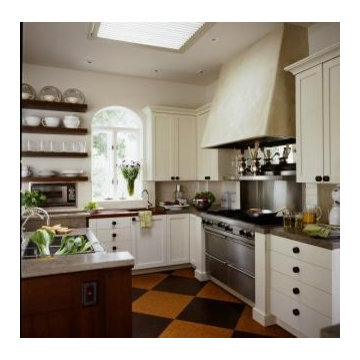
Kitchen-Family Fare
Kitchen features 10’ ceilings, limestone counters, and a cutting/work surface of African bubinga wood. The Venetian plaster range hood, simple cabinets and floating shelves evoke an Earthy English cottage.
The easy-care “green” floor is renewable cork covered with polyurethane. “We need more green awareness. If it’s a product that holds up in my house, I feel comfortable recommending it to clients,” she says.
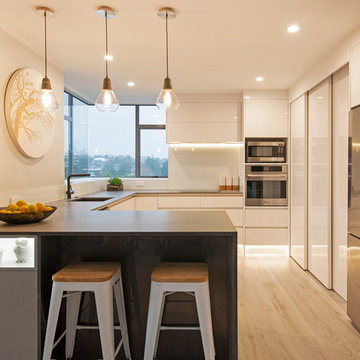
Idéer för att renovera ett mellanstort funkis grå grått kök, med en undermonterad diskho, vita skåp, bänkskiva i betong, vitt stänkskydd, glaspanel som stänkskydd, rostfria vitvaror, korkgolv och grått golv
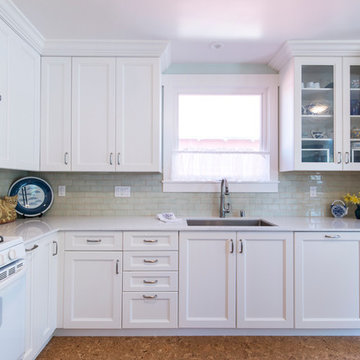
HDR Remodeling Inc. specializes in classic East Bay homes. Whole-house remodels, kitchen and bathroom remodeling, garage and basement conversions are our specialties. Our start-to-finish process -- from design concept to permit-ready plans to production -- will guide you along the way to make sure your project is completed on time and on budget and take the uncertainty and stress out of remodeling your home. Our philosophy -- and passion -- is to help our clients make their remodeling dreams come true.

Yes, you read the title right. Small updates DO make a BIG difference. Whether it’s updating a color, finish, or even the smallest: changing out the hardware, these minor updates together can all make a big difference in the space. For our Flashback Friday Feature, we have a perfect example of how you can make some small updates to revamp the entire space! The best of all, we replaced the door and drawer fronts, and added a small cabinet (removing the soffit, making the cabinets go to the ceiling) making this space seem like it’s been outfitted with a brand new kitchen! If you ask us, that’s a great way of value engineering and getting the best value out of your dollars! To learn more about this project, continue reading below!
Cabinets
As mentioned above, we removed the existing cabinet door and drawer fronts and replaced them with a more updated shaker style door/drawer fronts supplied by Woodmont. We removed the soffits and added an extra cabinet on the cooktop wall, taking the cabinets to the ceiling. This small update provides additional storage, and gives the space a new look!
Countertops
Bye-bye laminate, and hello quartz! As our clients were starting to notice the wear-and-tear of their original laminate tops, they knew they wanted something durable and that could last. Well, what better to install than quartz? Providing our clients with something that’s not only easy to maintain, but also modern was exactly what they wanted in their updated kitchen!
Backsplash
The original backsplash was a plain white 4×4″ tile and left much to be desired. Having lived with this backsplash for years, our clients wanted something more exciting and eye-catching. I can safely say that this small update delivered! We installed an eye-popping glass tile in blues, browns, and whites from Hirsch Glass tile in the Gemstone Collection.
Hardware
You’d think hardware doesn’t make a huge difference in a space, but it does! It adds not only the feel of good quality but also adds some character to the space. Here we have installed Amerock Blackrock knobs and pulls in Satin Nickel.
Other Fixtures
To top off the functionality and usability of the space, we installed a new sink and faucet. The sink and faucet is something used every day, so having something of great quality is much appreciated especially when so frequently used. From Kohler, we have an under-mount castiron sink in Palermo Blue. From Blanco, we have a single-hole, and pull-out spray faucet.
Flooring
Last but not least, we installed cork flooring. The cork provides and soft and cushiony feel and is great on your feet!
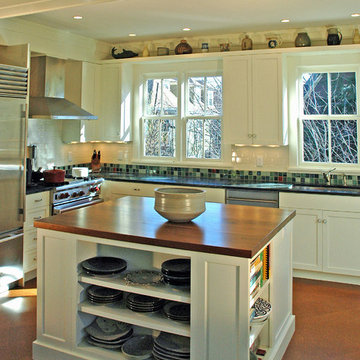
Photos by Architect
Idéer för att renovera ett stort vintage kök, med en undermonterad diskho, skåp i shakerstil, vita skåp, bänkskiva i täljsten, grönt stänkskydd, stänkskydd i keramik, rostfria vitvaror, korkgolv och en köksö
Idéer för att renovera ett stort vintage kök, med en undermonterad diskho, skåp i shakerstil, vita skåp, bänkskiva i täljsten, grönt stänkskydd, stänkskydd i keramik, rostfria vitvaror, korkgolv och en köksö
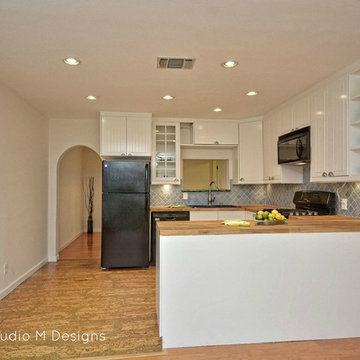
Idéer för att renovera ett litet eklektiskt kök, med en nedsänkt diskho, luckor med profilerade fronter, vita skåp, träbänkskiva, blått stänkskydd, stänkskydd i keramik, svarta vitvaror och korkgolv
1 253 foton på kök, med vita skåp och korkgolv
5
