107 613 foton på kök, med vita skåp och mörkt trägolv
Sortera efter:
Budget
Sortera efter:Populärt i dag
101 - 120 av 107 613 foton
Artikel 1 av 3

Armani Fine Woodworking African Mahogany butcher block countertop.
Armanifinewoodworking.com. Custom Made-to-Order. Shipped Nationwide
Interior design by Rachel at Serenedesigncompany.com in West Des Moines, IA

Free ebook, Creating the Ideal Kitchen. DOWNLOAD NOW
The homeowners of this mid-century Colonial and family of four were frustrated with the layout of their existing kitchen which was a small, narrow peninsula layout but that was adjoining a large space that they could not figure out how to use. Stealing part of the unused space seemed like an easy solution, except that there was an existing transition in floor height which made that a bit tricky. The solution of bringing the floor height up to meet the height of the existing kitchen allowed us to do just that.
This solution also offered some challenges. The exterior door had to be raised which resulted in some exterior rework, and the floor transition had to happen somewhere to get out to the garage, so we ended up “pushing” it towards what is now a new mudroom and powder room area. This solution allows for a small but functional and hidden mudroom area and more private powder room situation.
Another challenge of the design was the very narrow space. To minimize issues with this, we moved the location of the refrigerator into the newly found space which gave us an L-shaped layout allowing for an island and even some shallow pantry storage. The windows over the kitchen sink were expanded in size and relocated to allow more light into the room. A breakfast table fits perfectly in the area adjacent to the existing French doors and there was even room for a small bar area that helps transition from inside to outside for entertaining. The confusing unused space now makes sense and provides functionality on a daily basis.
To help bring some calm to this busy family, a pallet of soft neutrals was chosen -- gray glass tile with a simple metal accent strip, clear modern pendant lights and a neutral color scheme for cabinetry and countertops.
For more information on kitchen and bath design ideas go to: www.kitchenstudio-ge.com

Contemporary Kitchen Remodel featuring DeWils cabinetry in Maple with Just White finish and Kennewick door style, sleek concrete quartz countertop, jet black quartz countertop, hickory ember hardwood flooring, recessed ceiling detail | Photo: CAGE Design Build

Maximizing the functionality of this space, and coordinating the new kitchen with the beautiful remodel completed previously by the client were the two most important aspects of this project. The existing spaces are elegantly decorated with an open plan, dark hardwood floors, and natural stone accents. The new, lighter, more open kitchen flows beautifully into the client’s existing dining room space. Satin nickel hardware blends with the stainless steel appliances and matches the satin nickel details throughout the home. The fully integrated refrigerator next to the narrow pull-out pantry cabinet, take up less visual weight than a traditional stainless steel appliance and the two combine to provide fantastic storage. The glass cabinet doors and decorative lighting beautifully highlight the client’s glassware and dishes. Finished with white subway tile, Dreamy Marfil quartz countertops, and a warm natural wood blind; the space warm, inviting, elegant, and extremely functional.
copyright 2013 marilyn peryer photography

Inredning av ett eklektiskt mellanstort kök, med en rustik diskho, skåp i shakerstil, vita skåp, bänkskiva i kvarts, vitt stänkskydd, rostfria vitvaror, mörkt trägolv och en köksö

Martha O'Hara Interiors, Interior Design & Photo Styling | Corey Gaffer Photography
Please Note: All “related,” “similar,” and “sponsored” products tagged or listed by Houzz are not actual products pictured. They have not been approved by Martha O’Hara Interiors nor any of the professionals credited. For information about our work, please contact design@oharainteriors.com.

The builder, Stellar Blu, wanted something a little different for this Parade of Homes home but Wake Forest can be a tricky market and so it was important to maintain marketability. We chose to use leaded glass, LED in cabinet lighting and other subtile features to create a timeless design.
Photo by Tad Davis Photography

The kitchen, breakfast room and family room are all open to one another. The kitchen has a large twelve foot island topped with Calacatta marble and features a roll-out kneading table, and room to seat the whole family. The sunlight breakfast room opens onto the patio which has a built-in barbeque, and both bar top seating and a built in bench for outdoor dining. The large family room features a cozy fireplace, TV media, and a large built-in bookcase. The adjoining craft room is separated by a set of pocket french doors; where the kids can be visible from the family room as they do their homework.

AFTER
Inspiration för ett stort funkis kök, med en enkel diskho, skåp i shakerstil, vita skåp, granitbänkskiva, grått stänkskydd, stänkskydd i stenkakel, rostfria vitvaror, mörkt trägolv och en köksö
Inspiration för ett stort funkis kök, med en enkel diskho, skåp i shakerstil, vita skåp, granitbänkskiva, grått stänkskydd, stänkskydd i stenkakel, rostfria vitvaror, mörkt trägolv och en köksö
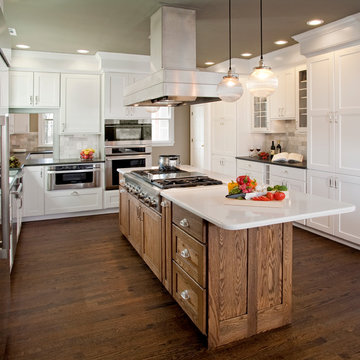
Randal Bye
Inspiration för stora klassiska kök, med en rustik diskho, skåp i shakerstil, vita skåp, granitbänkskiva, vitt stänkskydd, stänkskydd i stenkakel, rostfria vitvaror, mörkt trägolv och en köksö
Inspiration för stora klassiska kök, med en rustik diskho, skåp i shakerstil, vita skåp, granitbänkskiva, vitt stänkskydd, stänkskydd i stenkakel, rostfria vitvaror, mörkt trägolv och en köksö

Easton, Maryland Traditional Kitchen Design by #JenniferGilmer with a lake view
http://gilmerkitchens.com/
Photography by Bob Narod
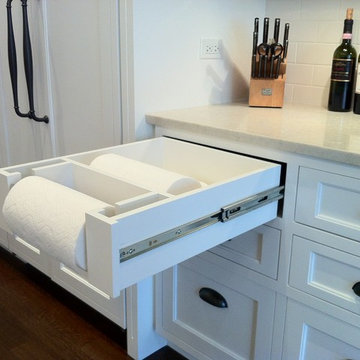
Pull out paper towel drawer
Photo by Tom Spanier
Inspiration för ett vintage kök, med luckor med infälld panel, vita skåp och mörkt trägolv
Inspiration för ett vintage kök, med luckor med infälld panel, vita skåp och mörkt trägolv

The 800 square-foot guest cottage is located on the footprint of a slightly smaller original cottage that was built three generations ago. With a failing structural system, the existing cottage had a very low sloping roof, did not provide for a lot of natural light and was not energy efficient. Utilizing high performing windows, doors and insulation, a total transformation of the structure occurred. A combination of clapboard and shingle siding, with standout touches of modern elegance, welcomes guests to their cozy retreat.
The cottage consists of the main living area, a small galley style kitchen, master bedroom, bathroom and sleeping loft above. The loft construction was a timber frame system utilizing recycled timbers from the Balsams Resort in northern New Hampshire. The stones for the front steps and hearth of the fireplace came from the existing cottage’s granite chimney. Stylistically, the design is a mix of both a “Cottage” style of architecture with some clean and simple “Tech” style features, such as the air-craft cable and metal railing system. The color red was used as a highlight feature, accentuated on the shed dormer window exterior frames, the vintage looking range, the sliding doors and other interior elements.
Photographer: John Hession

Idéer för ett litet klassiskt u-kök, med en undermonterad diskho, vita skåp, flerfärgad stänkskydd, rostfria vitvaror, mörkt trägolv, en halv köksö och luckor med infälld panel

Francis Dzikowski
Idéer för att renovera ett litet, avskilt vintage u-kök, med vita skåp, beige stänkskydd, en undermonterad diskho, luckor med infälld panel, bänkskiva i täljsten, stänkskydd i tunnelbanekakel, rostfria vitvaror, mörkt trägolv och brunt golv
Idéer för att renovera ett litet, avskilt vintage u-kök, med vita skåp, beige stänkskydd, en undermonterad diskho, luckor med infälld panel, bänkskiva i täljsten, stänkskydd i tunnelbanekakel, rostfria vitvaror, mörkt trägolv och brunt golv
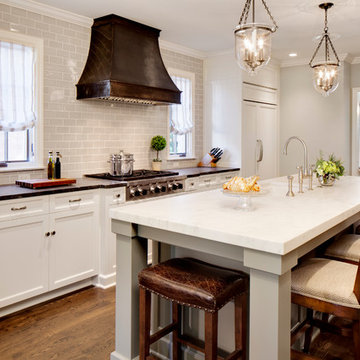
Kitchen remodel featuring a custom hood, Virginia Mist perimeter tops, Danby Marble island top, custom white cabinetry, and subway tile
Photo Credit: David Bader
Interior Design Partner: Becky Howley

Inspiration för ett vintage u-kök, med luckor med infälld panel, vita skåp, mörkt trägolv, en köksö och stänkskydd i marmor
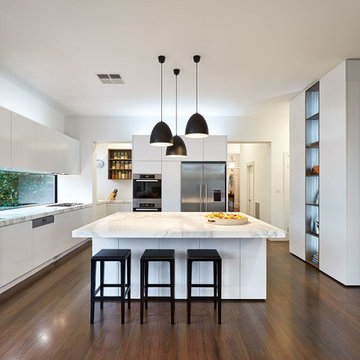
John Wheatley - UA Creative
Inspiration för moderna u-kök, med en dubbel diskho, släta luckor, vita skåp, rostfria vitvaror, mörkt trägolv och en köksö
Inspiration för moderna u-kök, med en dubbel diskho, släta luckor, vita skåp, rostfria vitvaror, mörkt trägolv och en köksö

Laura Moss
Idéer för ett mellanstort klassiskt kök, med vita skåp, vitt stänkskydd, stänkskydd i tunnelbanekakel, rostfria vitvaror, mörkt trägolv, en köksö och luckor med profilerade fronter
Idéer för ett mellanstort klassiskt kök, med vita skåp, vitt stänkskydd, stänkskydd i tunnelbanekakel, rostfria vitvaror, mörkt trägolv, en köksö och luckor med profilerade fronter
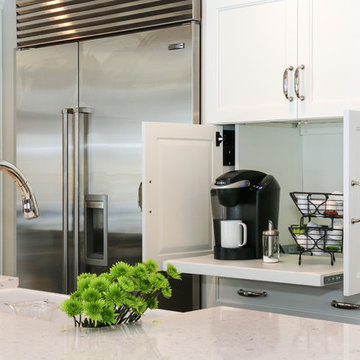
Focus-Pocus
Inspiration för stora klassiska u-kök, med en rustik diskho, luckor med infälld panel, vita skåp, bänkskiva i kvartsit, rostfria vitvaror, mörkt trägolv, en köksö och brunt golv
Inspiration för stora klassiska u-kök, med en rustik diskho, luckor med infälld panel, vita skåp, bänkskiva i kvartsit, rostfria vitvaror, mörkt trägolv, en köksö och brunt golv
107 613 foton på kök, med vita skåp och mörkt trägolv
6