1 195 foton på kök, med vita skåp och stänkskydd i kalk
Sortera efter:
Budget
Sortera efter:Populärt i dag
101 - 120 av 1 195 foton
Artikel 1 av 3

Inspiration för ett mellanstort funkis vit vitt kök, med släta luckor, vita skåp, grått stänkskydd, stänkskydd i kalk, rostfria vitvaror, klinkergolv i keramik, en köksö och grått golv
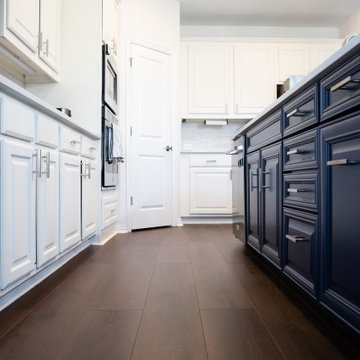
A rich, even, walnut tone with a smooth finish. This versatile color works flawlessly with both modern and classic styles. With the Modin Collection, we have raised the bar on luxury vinyl plank. The result is a new standard in resilient flooring. Modin offers true embossed in register texture, a low sheen level, a rigid SPC core, an industry-leading wear layer, and so much more.
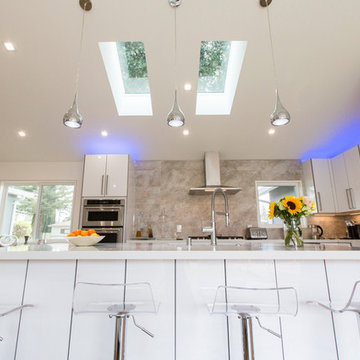
Clean lines, white cabinets, and marble countertops give a modern luxe feel to the space. Stainless steel appliances throughout contribute to the modern style of the space.
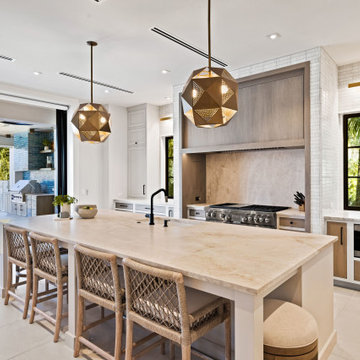
Exempel på ett mellanstort modernt beige beige kök, med en undermonterad diskho, luckor med infälld panel, vita skåp, bänkskiva i kalksten, beige stänkskydd, stänkskydd i kalk, svarta vitvaror, klinkergolv i keramik, en köksö och beiget golv

Here is an architecturally built house from the early 1970's which was brought into the new century during this complete home remodel by opening up the main living space with two small additions off the back of the house creating a seamless exterior wall, dropping the floor to one level throughout, exposing the post an beam supports, creating main level on-suite, den/office space, refurbishing the existing powder room, adding a butlers pantry, creating an over sized kitchen with 17' island, refurbishing the existing bedrooms and creating a new master bedroom floor plan with walk in closet, adding an upstairs bonus room off an existing porch, remodeling the existing guest bathroom, and creating an in-law suite out of the existing workshop and garden tool room.
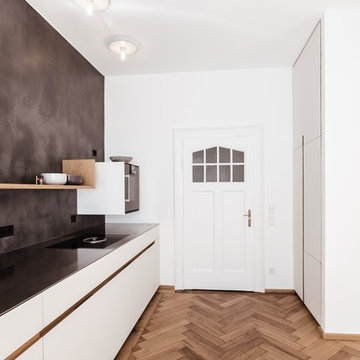
Andreas Kern
Modern inredning av ett stort linjärt kök med öppen planlösning, med en integrerad diskho, släta luckor, vita skåp, bänkskiva i rostfritt stål, svart stänkskydd, stänkskydd i kalk, svarta vitvaror, mellanmörkt trägolv och brunt golv
Modern inredning av ett stort linjärt kök med öppen planlösning, med en integrerad diskho, släta luckor, vita skåp, bänkskiva i rostfritt stål, svart stänkskydd, stänkskydd i kalk, svarta vitvaror, mellanmörkt trägolv och brunt golv
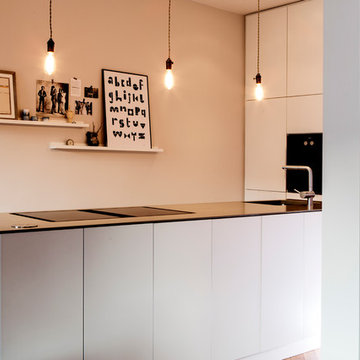
Inspiration för ett mellanstort funkis linjärt kök med öppen planlösning, med en integrerad diskho, släta luckor, vita skåp, bänkskiva i koppar, vitt stänkskydd, stänkskydd i kalk, rostfria vitvaror, mellanmörkt trägolv, en köksö och brunt golv
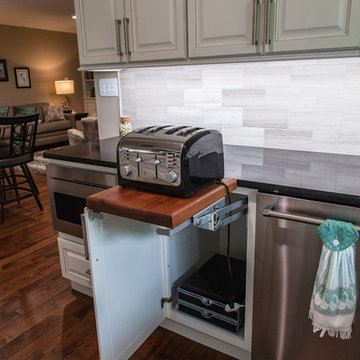
This once compact & dark kitchen is now beautifully bright. The homeowners knew they wanted to focus their attention on the kitchen area, providing space to entertain family and friends. Their open kitchen includes a custom island with built-in cabinets providing extra storage and additional seating, floor to ceiling pantry cabinets, a custom drawer under the stove top, perfect for hot pads and mitts, these are only a few of the tailored details this spacious kitchen has to offer.
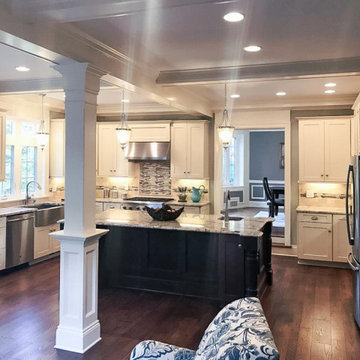
Extensive remodel to this beautiful 1930’s Tudor that included an addition that housed a custom kitchen with box beam ceilings, a family room and an upgraded master suite with marble bath.
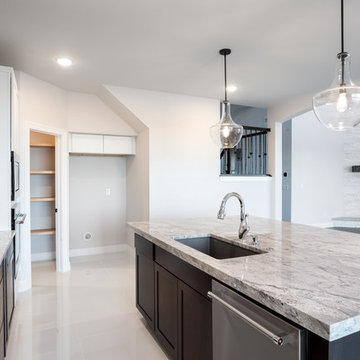
The timeless design and luxurious features in this stunning kitchen design provide the perfect place to prepare any gourmet meal.
Foto på ett vintage vit kök, med en undermonterad diskho, luckor med infälld panel, vita skåp, bänkskiva i kvarts, vitt stänkskydd, stänkskydd i kalk, rostfria vitvaror, klinkergolv i porslin, en köksö och vitt golv
Foto på ett vintage vit kök, med en undermonterad diskho, luckor med infälld panel, vita skåp, bänkskiva i kvarts, vitt stänkskydd, stänkskydd i kalk, rostfria vitvaror, klinkergolv i porslin, en köksö och vitt golv
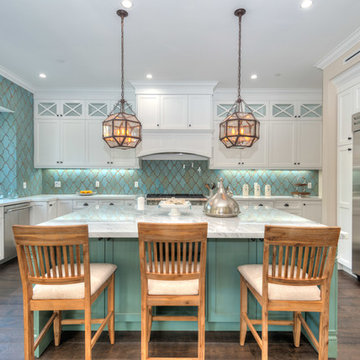
Kitchen of the modern home construction in Sherman Oaks which included the installation of angled ceiling, dark hardwood flooring, gray wall paint, beamed ceiling, tongue and groove ceiling, recessed lighting and white window trim.
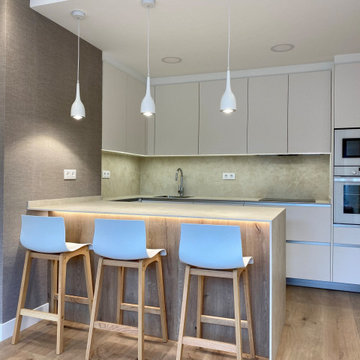
Foto på ett litet funkis beige kök, med en enkel diskho, släta luckor, vita skåp, bänkskiva i kalksten, beige stänkskydd, stänkskydd i kalk, vita vitvaror, ljust trägolv och en halv köksö
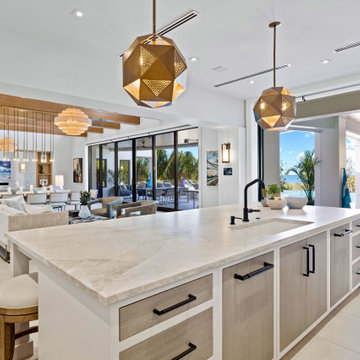
Idéer för att renovera ett mellanstort funkis beige beige kök, med en undermonterad diskho, luckor med infälld panel, vita skåp, bänkskiva i kalksten, beige stänkskydd, stänkskydd i kalk, svarta vitvaror, klinkergolv i keramik, en köksö och beiget golv
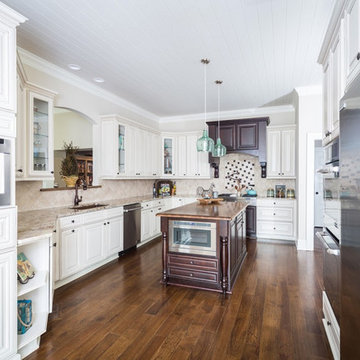
Idéer för ett avskilt, stort klassiskt beige u-kök, med en undermonterad diskho, luckor med upphöjd panel, vita skåp, granitbänkskiva, beige stänkskydd, stänkskydd i kalk, rostfria vitvaror, mörkt trägolv, en köksö och brunt golv

Another view of the finished kitchen extension at our project in Maida Vale, London. The island is hand painted in a dark grey finish and contrasts against the rear wall cabinets, painted in a pale French grey. At the rear is a side return extension with a glass roof and wall-to-wall glass sliding doors. Perfect for the dining table and view out into the garden.
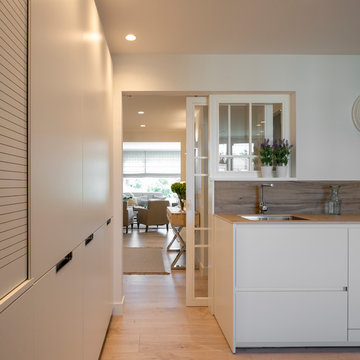
Sube Interiorismo www.subeinteriorismo.com
Fotografía Biderbost Photo
Exempel på ett mellanstort klassiskt brun brunt kök, med en undermonterad diskho, luckor med infälld panel, vita skåp, bänkskiva i kvarts, brunt stänkskydd, stänkskydd i kalk, integrerade vitvaror, laminatgolv och brunt golv
Exempel på ett mellanstort klassiskt brun brunt kök, med en undermonterad diskho, luckor med infälld panel, vita skåp, bänkskiva i kvarts, brunt stänkskydd, stänkskydd i kalk, integrerade vitvaror, laminatgolv och brunt golv
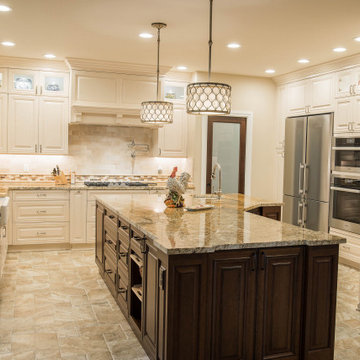
Bild på ett stort vintage brun brunt kök, med en rustik diskho, luckor med upphöjd panel, vita skåp, granitbänkskiva, beige stänkskydd, stänkskydd i kalk, rostfria vitvaror, klinkergolv i porslin, en köksö och flerfärgat golv
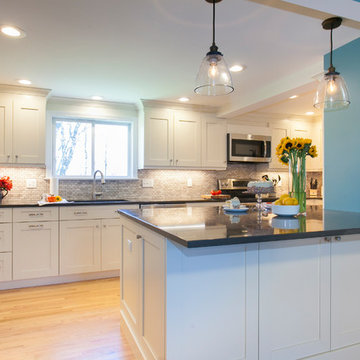
The kitchen was opened up to the adjacent dining room to provide a causal eat-in area.
Photos by Chrissy Racho.
Idéer för mellanstora funkis svart kök, med en enkel diskho, luckor med infälld panel, vita skåp, bänkskiva i kvartsit, beige stänkskydd, stänkskydd i kalk, rostfria vitvaror, ljust trägolv, en halv köksö och gult golv
Idéer för mellanstora funkis svart kök, med en enkel diskho, luckor med infälld panel, vita skåp, bänkskiva i kvartsit, beige stänkskydd, stänkskydd i kalk, rostfria vitvaror, ljust trägolv, en halv köksö och gult golv
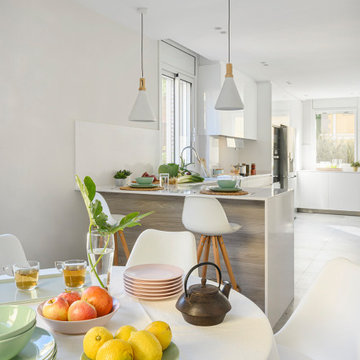
Foto på ett avskilt, stort medelhavsstil vit linjärt kök, med en undermonterad diskho, släta luckor, vita skåp, bänkskiva i kvartsit, vitt stänkskydd, stänkskydd i kalk, rostfria vitvaror, klinkergolv i keramik, en halv köksö och grått golv
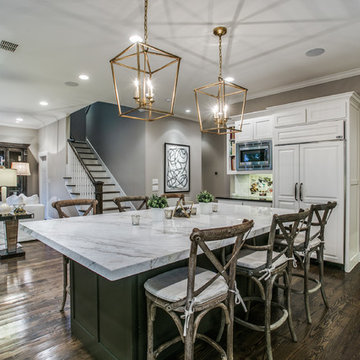
Idéer för stora funkis svart kök, med en nedsänkt diskho, skåp i shakerstil, vita skåp, bänkskiva i kvarts, vitt stänkskydd, stänkskydd i kalk, rostfria vitvaror, mellanmörkt trägolv, flera köksöar och brunt golv
1 195 foton på kök, med vita skåp och stänkskydd i kalk
6