26 328 foton på kök, med vita skåp och stänkskydd i mosaik
Sortera efter:
Budget
Sortera efter:Populärt i dag
161 - 180 av 26 328 foton
Artikel 1 av 3

Kitchen island with flush inset raised panel doors/drawers, & pullout trash cans.
Foto på ett mellanstort svart kök och matrum, med en rustik diskho, luckor med upphöjd panel, vita skåp, granitbänkskiva, vitt stänkskydd, stänkskydd i mosaik, rostfria vitvaror, mellanmörkt trägolv, en köksö och brunt golv
Foto på ett mellanstort svart kök och matrum, med en rustik diskho, luckor med upphöjd panel, vita skåp, granitbänkskiva, vitt stänkskydd, stänkskydd i mosaik, rostfria vitvaror, mellanmörkt trägolv, en köksö och brunt golv

Foto på ett litet funkis vit linjärt kök med öppen planlösning, med en nedsänkt diskho, släta luckor, vita skåp, bänkskiva i kvartsit, vitt stänkskydd, stänkskydd i mosaik, rostfria vitvaror, ljust trägolv, en köksö och brunt golv
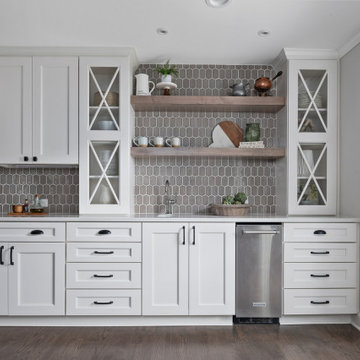
Wellborne cabinetry, floating shelves, custom hood surround
Foto på ett stort vintage vit kök med öppen planlösning, med en undermonterad diskho, skåp i shakerstil, vita skåp, grått stänkskydd, stänkskydd i mosaik, rostfria vitvaror, mellanmörkt trägolv och brunt golv
Foto på ett stort vintage vit kök med öppen planlösning, med en undermonterad diskho, skåp i shakerstil, vita skåp, grått stänkskydd, stänkskydd i mosaik, rostfria vitvaror, mellanmörkt trägolv och brunt golv
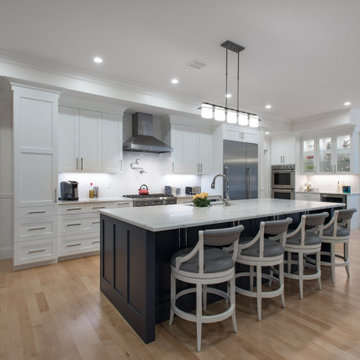
Foto på ett stort vintage vit kök, med en undermonterad diskho, skåp i shakerstil, vita skåp, bänkskiva i kvartsit, vitt stänkskydd, stänkskydd i mosaik, rostfria vitvaror, ljust trägolv och en köksö

Inspiration för stora rustika vitt kök, med en rustik diskho, luckor med infälld panel, vita skåp, bänkskiva i kvarts, grått stänkskydd, mellanmörkt trägolv, en köksö, brunt golv, stänkskydd i mosaik och rostfria vitvaror

A custom white shaker Kitchen that is beautiful and functional.
Idéer för stora vintage grått kök, med skåp i shakerstil, vita skåp, granitbänkskiva, stänkskydd med metallisk yta, ljust trägolv, en köksö, en undermonterad diskho, stänkskydd i mosaik och beiget golv
Idéer för stora vintage grått kök, med skåp i shakerstil, vita skåp, granitbänkskiva, stänkskydd med metallisk yta, ljust trägolv, en köksö, en undermonterad diskho, stänkskydd i mosaik och beiget golv
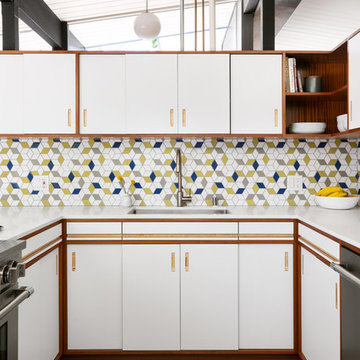
Idéer för att renovera ett 60 tals vit vitt u-kök, med en undermonterad diskho, släta luckor, vita skåp, flerfärgad stänkskydd, stänkskydd i mosaik, rostfria vitvaror och grått golv

Midcentury modern kitchen with white kitchen cabinets, solid surface countertops, and tile backsplash. Open shelving is used throughout. The wet bar design includes teal grasscloth. The floors are the original 1950's Saltillo tile. A flush mount vent hood has been used to not obstruct the view.

Large Frost colored island with a thick counter top gives a more contemporary look.
Klassisk inredning av ett stort vit vitt kök, med integrerade vitvaror, ljust trägolv, en köksö, beiget golv, en undermonterad diskho, vita skåp, bänkskiva i kvarts, vitt stänkskydd, stänkskydd i mosaik och skåp i shakerstil
Klassisk inredning av ett stort vit vitt kök, med integrerade vitvaror, ljust trägolv, en köksö, beiget golv, en undermonterad diskho, vita skåp, bänkskiva i kvarts, vitt stänkskydd, stänkskydd i mosaik och skåp i shakerstil

Kitchens
Inredning av ett klassiskt mellanstort vit vitt kök, med en undermonterad diskho, luckor med infälld panel, vita skåp, bänkskiva i koppar, flerfärgad stänkskydd, stänkskydd i mosaik, rostfria vitvaror, klinkergolv i keramik, en köksö och beiget golv
Inredning av ett klassiskt mellanstort vit vitt kök, med en undermonterad diskho, luckor med infälld panel, vita skåp, bänkskiva i koppar, flerfärgad stänkskydd, stänkskydd i mosaik, rostfria vitvaror, klinkergolv i keramik, en köksö och beiget golv

Photos by Project Focus Photography
Exempel på ett avskilt, mycket stort klassiskt vit vitt u-kök, med en undermonterad diskho, vita skåp, bänkskiva i kvarts, vitt stänkskydd, stänkskydd i mosaik, integrerade vitvaror, mörkt trägolv, en köksö, skåp i shakerstil och grått golv
Exempel på ett avskilt, mycket stort klassiskt vit vitt u-kök, med en undermonterad diskho, vita skåp, bänkskiva i kvarts, vitt stänkskydd, stänkskydd i mosaik, integrerade vitvaror, mörkt trägolv, en köksö, skåp i shakerstil och grått golv

Most people would relate to the typical floor plan of a 1980's Brick Veneer home. Disconnected living spaces with closed off rooms, the original layout comprised of a u shaped kitchen with an archway leading to the adjoining dining area that hooked around to a living room behind the kitchen wall.
The client had put a lot of thought into their requirements for the renovation, knowing building works would be involved. After seeing Ultimate Kitchens and Bathrooms projects feature in various magazines, they approached us confidently, knowing we would be able to manage this scale of work alongside their new dream kitchen.
Our designer, Beata Brzozowska worked closely with the client to gauge their ideals. The space was transformed with the archway wall between the being replaced by a beam to open up the run of the space to allow for a galley style kitchen. An idealistic walk in pantry was then cleverly incorporated to the design, where all storage needs could be concealed behind sliding doors. This gave scope for the bench top to be clutter free leading out to an alfresco space via bi-fold bay windows which acted as a servery.
An island bench at the living end side creates a great area for children to sit engaged in their homework or for another servery area to the interior zone.
A lot of research had been undertaken by this client before contacting us at Ultimate Kitchens & Bathrooms.
Photography: Marcel Voestermans
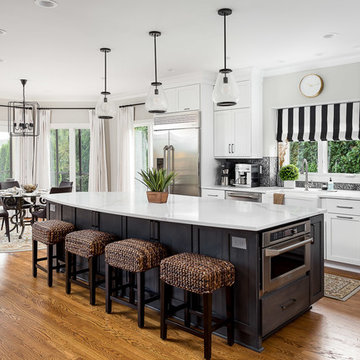
Kitchen (After)
Photos by J.L. Jordan Photography
Foto på ett vintage vit kök, med en rustik diskho, skåp i shakerstil, vita skåp, grått stänkskydd, stänkskydd i mosaik, rostfria vitvaror, mellanmörkt trägolv, en köksö och brunt golv
Foto på ett vintage vit kök, med en rustik diskho, skåp i shakerstil, vita skåp, grått stänkskydd, stänkskydd i mosaik, rostfria vitvaror, mellanmörkt trägolv, en köksö och brunt golv
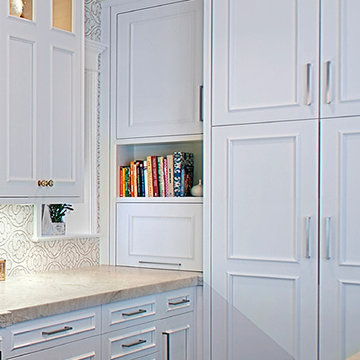
Chicago Lakeview kitchen has hidden coffee unit, microwave, storage drawers and a vertical slide cup drawer concelaed by two large pocket cabinet doors seen closed here.
Norman Sizemore- photographer
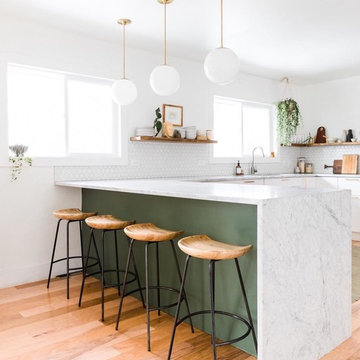
Foto på ett funkis vit u-kök, med en undermonterad diskho, släta luckor, vita skåp, vitt stänkskydd, stänkskydd i mosaik, mellanmörkt trägolv, en halv köksö och brunt golv

I wanted to paint the lower kitchen cabinets navy or teal, but I thought black would hide the dishwasher and stove better. The blue ceiling makes up for it though! We also covered the peeling particle-board countertop next to the stove with a polished marble remnant.
Photo © Bethany Nauert
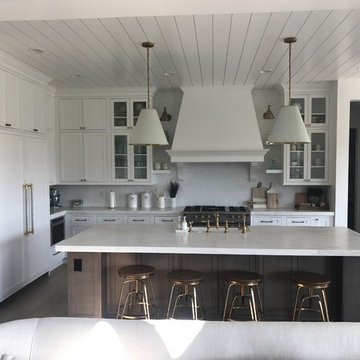
Exempel på ett stort klassiskt vit vitt kök, med en rustik diskho, skåp i shakerstil, vita skåp, vitt stänkskydd, stänkskydd i mosaik, integrerade vitvaror, mellanmörkt trägolv, en köksö och brunt golv
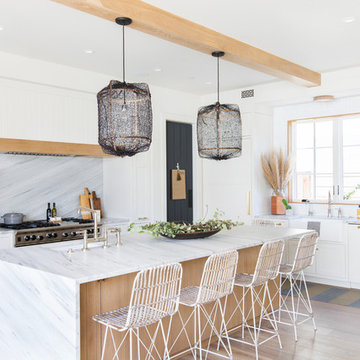
Photo: Tessa Neustadt
Inredning av ett maritimt vit vitt l-kök, med en rustik diskho, luckor med infälld panel, vita skåp, vitt stänkskydd, stänkskydd i mosaik, integrerade vitvaror, ljust trägolv, en köksö och beiget golv
Inredning av ett maritimt vit vitt l-kök, med en rustik diskho, luckor med infälld panel, vita skåp, vitt stänkskydd, stänkskydd i mosaik, integrerade vitvaror, ljust trägolv, en köksö och beiget golv
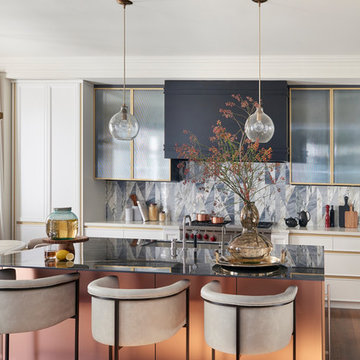
A timeless kitchen design where gold details combine with mixing materials to create an elevated look where our "tangram patchwork" inlaid design was chosen as an elegant and luxurious blacksplash standing out for its geometries and soft colors.
Discover our "tangram patchwork" marble wall covering from the "Opus" collection.
https://bit.ly/LD_Tangram_pjhz
A project by: Stacey Cohen Design http://staceycohendesign.com/
Project details: Rosemary - Toronto
Design: Stacey Cohen Design
Pictures courtesy of Stacey Cohen Design
All rights reserved

A breakfast table attached to the kitchen island offers additional seating and tabletop space. Behind the island, a deep slate blue back wall draws attention to an intricate, multicolored mosaic tile backsplash. Built-in cabinetry and appliances keep the space open and sleek.
Design: Wesley-Wayne Interiors
Photo: Stephen Karlisch
26 328 foton på kök, med vita skåp och stänkskydd i mosaik
9