8 684 foton på kök, med vita skåp och stänkskydd med metallisk yta
Sortera efter:
Budget
Sortera efter:Populärt i dag
101 - 120 av 8 684 foton
Artikel 1 av 3
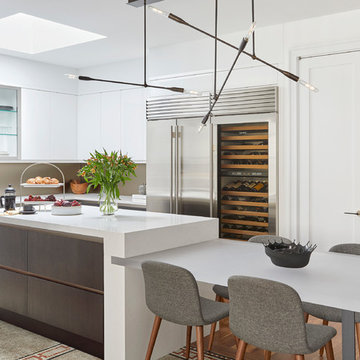
We completely gut renovated this pre-war Tribeca apartment but kept some of it's charm and history in tact! The building, which was built in the early 1900's, was home to different executive office operations and the original hallways had a beautiful and intricate mosaic floor pattern. To that point we decided to preserve the existing mosaic flooring and incorporate it into the new design. The open concept kitchen with cantilevered dining table top keeps the area feeling light and bright, casual and not stuffy. Additionally, the custom designed swing arm pendant light helps marry the dining table top area to that of the island.
---
Our interior design service area is all of New York City including the Upper East Side and Upper West Side, as well as the Hamptons, Scarsdale, Mamaroneck, Rye, Rye City, Edgemont, Harrison, Bronxville, and Greenwich CT.
For more about Darci Hether, click here: https://darcihether.com/
To learn more about this project, click here:
https://darcihether.com/portfolio/pre-war-tribeca-apartment-made-modern/
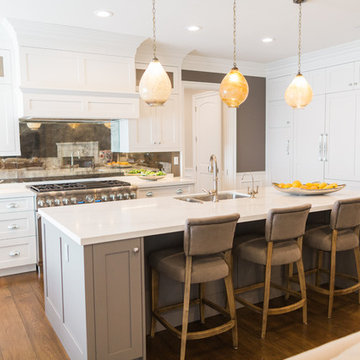
Bild på ett stort vintage kök, med en undermonterad diskho, skåp i shakerstil, vita skåp, bänkskiva i kvarts, stänkskydd med metallisk yta, stänkskydd i metallkakel, rostfria vitvaror, mellanmörkt trägolv och en köksö
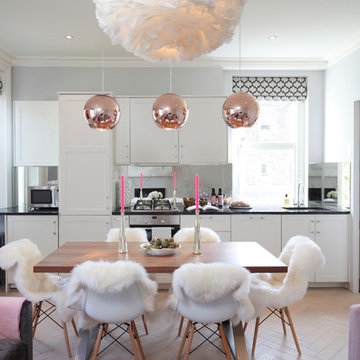
Inspiration för ett funkis linjärt kök med öppen planlösning, med luckor med infälld panel, vita skåp, stänkskydd med metallisk yta, spegel som stänkskydd och rostfria vitvaror
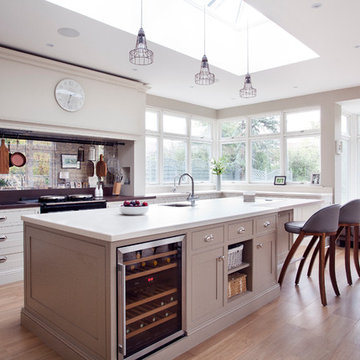
Inspiration för ett lantligt kök, med en undermonterad diskho, luckor med profilerade fronter, vita skåp, stänkskydd med metallisk yta, spegel som stänkskydd, ljust trägolv, en köksö och rostfria vitvaror

White Cabinets, Refrigerator and Floor Provide a Neutral Ground for Stainless Appliances, Silver Tile Back Splash, Mahogany Wood and Chocolate Leather Bar Stools.

Tucked neatly into an existing bay of the barn, the open kitchen is a comfortable hub of the home. Rather than create a solid division between the kitchen and the children's TV area, Franklin finished only the lower portion of the post-and-beam supports.
The ladder is one of the original features of the barn that Franklin could not imagine ever removing. Cleverly integrated into the support post, its original function allowed workers to climb above large haystacks and pick and toss hay down a chute to the feeding area below. Franklin's children, 10 and 14, also enjoy this aspect of their home. "The kids and their friends run, slide, climb up the ladder and have a ton of fun," he explains, "It’s a barn! It is a place to share with friends and family."
Adrienne DeRosa Photography
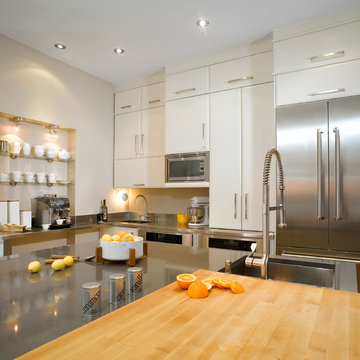
This family kitchen, warm and functional, has everything to please. The white glossy kitchen cabinets bring brightness and freshness to the room and the light colored wood brings a nice warmth. Full height cabinets maximize the space, while creating an open and practical room. Everything is modernized through the stainless steel appliances and the quartz kitchen countertop. Finally, the island serves as a workspace, but also as a dining area for the whole family.

Inspiration för ett stort nordiskt vit vitt kök, med en enkel diskho, släta luckor, vita skåp, bänkskiva i kvarts, stänkskydd med metallisk yta, spegel som stänkskydd, svarta vitvaror, ljust trägolv, en köksö och brunt golv
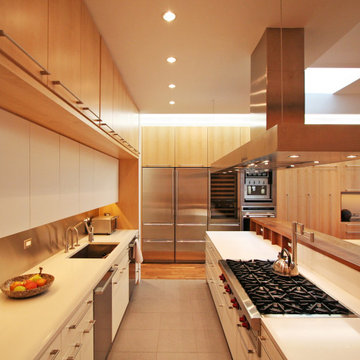
The open plan kitchen includes a large island with bar height seating, a custom range hood, stainless appliances, and a stainless backsplash.
Inredning av ett stort vit vitt kök, med en undermonterad diskho, släta luckor, vita skåp, bänkskiva i koppar, stänkskydd med metallisk yta, rostfria vitvaror, klinkergolv i keramik, en köksö och grått golv
Inredning av ett stort vit vitt kök, med en undermonterad diskho, släta luckor, vita skåp, bänkskiva i koppar, stänkskydd med metallisk yta, rostfria vitvaror, klinkergolv i keramik, en köksö och grått golv
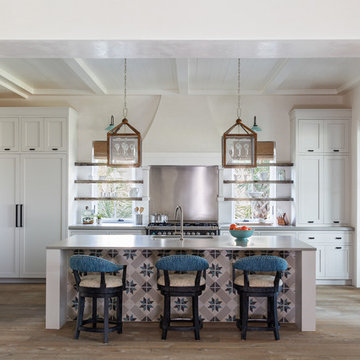
Inredning av ett maritimt grå grått kök, med en undermonterad diskho, skåp i shakerstil, vita skåp, stänkskydd med metallisk yta, svarta vitvaror, ljust trägolv och en köksö
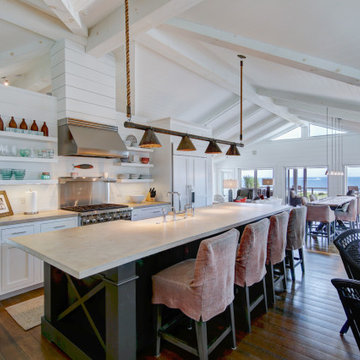
Inspiration för ett maritimt grå grått kök med öppen planlösning, med en rustik diskho, skåp i shakerstil, vita skåp, stänkskydd med metallisk yta, rostfria vitvaror, mellanmörkt trägolv, en köksö och brunt golv

Range: Glacier Gloss - Vero
Colour; White
Worktops: White Quartz
Idéer för ett avskilt, mellanstort modernt vit l-kök, med en integrerad diskho, släta luckor, vita skåp, bänkskiva i kvartsit, stänkskydd med metallisk yta, glaspanel som stänkskydd, svarta vitvaror, laminatgolv och grått golv
Idéer för ett avskilt, mellanstort modernt vit l-kök, med en integrerad diskho, släta luckor, vita skåp, bänkskiva i kvartsit, stänkskydd med metallisk yta, glaspanel som stänkskydd, svarta vitvaror, laminatgolv och grått golv
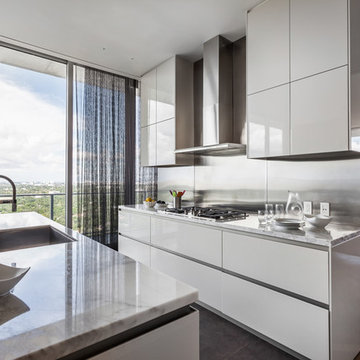
Inspiration för ett funkis vit vitt parallellkök, med en undermonterad diskho, släta luckor, vita skåp, stänkskydd med metallisk yta, en köksö och grått golv
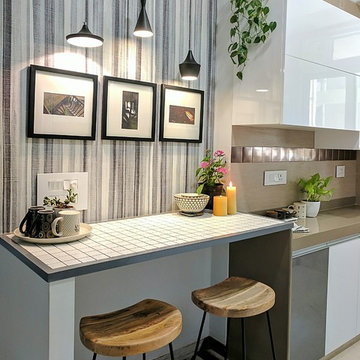
Rittika Chokhany
Inspiration för ett nordiskt beige beige kök, med släta luckor, vita skåp, stänkskydd med metallisk yta och stänkskydd i metallkakel
Inspiration för ett nordiskt beige beige kök, med släta luckor, vita skåp, stänkskydd med metallisk yta och stänkskydd i metallkakel

Paint by Sherwin Williams
Body Color - Wool Skein - SW 6148
Flex Suite Color - Universal Khaki - SW 6150
Downstairs Guest Suite Color - Silvermist - SW 7621
Downstairs Media Room Color - Quiver Tan - SW 6151
Exposed Beams & Banister Stain - Northwood Cabinets - Custom Truffle Stain
Gas Fireplace by Heat & Glo
Flooring & Tile by Macadam Floor & Design
Hardwood by Shaw Floors
Hardwood Product Kingston Oak in Tapestry
Carpet Products by Dream Weaver Carpet
Main Level Carpet Cosmopolitan in Iron Frost
Downstairs Carpet Santa Monica in White Orchid
Kitchen Backsplash by Z Tile & Stone
Tile Product - Textile in Ivory
Kitchen Backsplash Mosaic Accent by Glazzio Tiles
Tile Product - Versailles Series in Dusty Trail Arabesque Mosaic
Sinks by Decolav
Slab Countertops by Wall to Wall Stone Corp
Main Level Granite Product Colonial Cream
Downstairs Quartz Product True North Silver Shimmer
Windows by Milgard Windows & Doors
Window Product Style Line® Series
Window Supplier Troyco - Window & Door
Window Treatments by Budget Blinds
Lighting by Destination Lighting
Interior Design by Creative Interiors & Design
Custom Cabinetry & Storage by Northwood Cabinets
Customized & Built by Cascade West Development
Photography by ExposioHDR Portland
Original Plans by Alan Mascord Design Associates
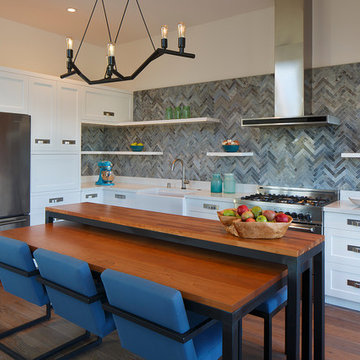
Foto på ett vintage l-kök, med en rustik diskho, skåp i shakerstil, vita skåp, stänkskydd med metallisk yta, rostfria vitvaror, mellanmörkt trägolv och en köksö

This Oceanside home, built to take advantage of majestic rocky views of the North Atlantic, incorporates outside living with inside glamor.
Sunlight streams through the large exterior windows that overlook the ocean. The light filters through to the back of the home with the clever use of over sized door frames with transoms, and a large pass through opening from the kitchen/living area to the dining area.
Retractable mosquito screens were installed on the deck to create an outdoor- dining area, comfortable even in the mid summer bug season. Photography: Greg Premru
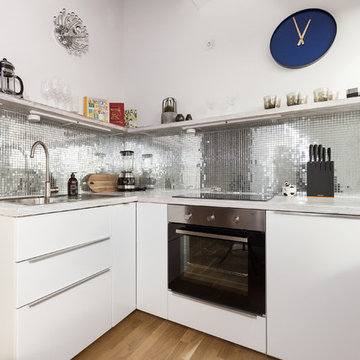
Idéer för att renovera ett litet funkis kök, med en nedsänkt diskho, släta luckor, vita skåp, träbänkskiva, stänkskydd med metallisk yta, stänkskydd i mosaik, rostfria vitvaror och mellanmörkt trägolv
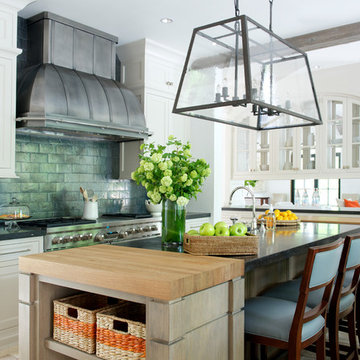
Jane Beiles
Idéer för att renovera ett vintage kök, med skåp i shakerstil, vita skåp, rostfria vitvaror, en köksö, granitbänkskiva, stänkskydd med metallisk yta, stänkskydd i tunnelbanekakel och travertin golv
Idéer för att renovera ett vintage kök, med skåp i shakerstil, vita skåp, rostfria vitvaror, en köksö, granitbänkskiva, stänkskydd med metallisk yta, stänkskydd i tunnelbanekakel och travertin golv
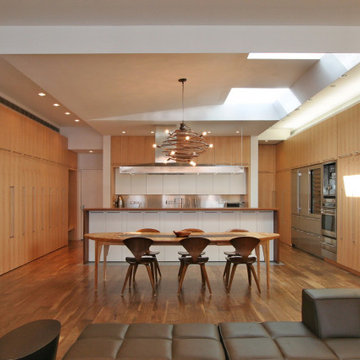
The open plan kitchen includes a large island with bar height seating, a custom range hood, stainless appliances, and a stainless backsplash.
Foto på ett stort vit kök, med en undermonterad diskho, släta luckor, vita skåp, bänkskiva i koppar, stänkskydd med metallisk yta, rostfria vitvaror, klinkergolv i keramik, en köksö och grått golv
Foto på ett stort vit kök, med en undermonterad diskho, släta luckor, vita skåp, bänkskiva i koppar, stänkskydd med metallisk yta, rostfria vitvaror, klinkergolv i keramik, en köksö och grått golv
8 684 foton på kök, med vita skåp och stänkskydd med metallisk yta
6