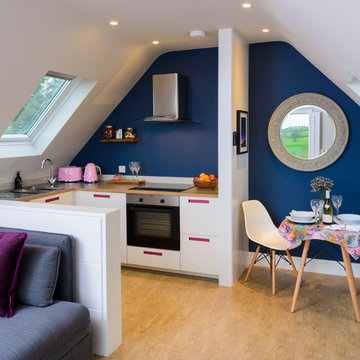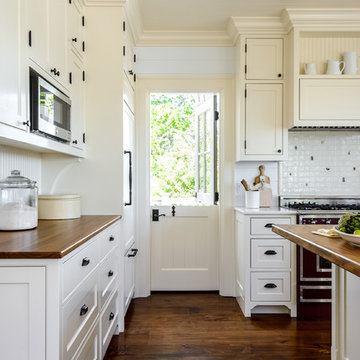23 136 foton på kök, med vita skåp och träbänkskiva
Sortera efter:
Budget
Sortera efter:Populärt i dag
21 - 40 av 23 136 foton
Artikel 1 av 3

photos: Matt Delphenich
Inspiration för ett funkis kök, med träbänkskiva, släta luckor, vita skåp och rostfria vitvaror
Inspiration för ett funkis kök, med träbänkskiva, släta luckor, vita skåp och rostfria vitvaror

This beautiful eclectic kitchen brings together the class and simplistic feel of mid century modern with the comfort and natural elements of the farmhouse style. The white cabinets, tile and countertops make the perfect backdrop for the pops of color from the beams, brass hardware and black metal fixtures and cabinet frames.

Modern inredning av ett brun brunt kök, med släta luckor, vita skåp, träbänkskiva, rostfria vitvaror, mellanmörkt trägolv och brunt golv

Exempel på ett litet modernt l-kök, med en nedsänkt diskho, släta luckor, vita skåp, träbänkskiva, grått stänkskydd, glaspanel som stänkskydd, vita vitvaror och beiget golv

Inredning av ett modernt litet brun brunt kök, med en nedsänkt diskho, luckor med infälld panel, vita skåp, träbänkskiva, vitt stänkskydd, vita vitvaror, en halv köksö och flerfärgat golv

Foto på ett lantligt brun l-kök, med skåp i shakerstil, vita skåp, träbänkskiva, vitt stänkskydd, mellanmörkt trägolv, en köksö och brunt golv

Josefotoinmo, OOIIO Arquitectura
Bild på ett nordiskt beige linjärt beige kök, med släta luckor, träbänkskiva, vitt stänkskydd, stänkskydd i tunnelbanekakel, vita vitvaror, en köksö, en enkel diskho, vita skåp och beiget golv
Bild på ett nordiskt beige linjärt beige kök, med släta luckor, träbänkskiva, vitt stänkskydd, stänkskydd i tunnelbanekakel, vita vitvaror, en köksö, en enkel diskho, vita skåp och beiget golv

Eric Roth Photography
Idéer för att renovera ett stort lantligt kök, med en rustik diskho, öppna hyllor, vita skåp, träbänkskiva, stänkskydd med metallisk yta, rostfria vitvaror, målat trägolv, en köksö och rött golv
Idéer för att renovera ett stort lantligt kök, med en rustik diskho, öppna hyllor, vita skåp, träbänkskiva, stänkskydd med metallisk yta, rostfria vitvaror, målat trägolv, en köksö och rött golv

Bild på ett avskilt vintage u-kök, med en rustik diskho, skåp i shakerstil, vita skåp, rostfria vitvaror, en köksö, grått golv, träbänkskiva, flerfärgad stänkskydd och stänkskydd i keramik

STEPHANE VASCO
Modern inredning av ett litet beige linjärt beige kök med öppen planlösning, med en nedsänkt diskho, släta luckor, vita skåp, träbänkskiva, vitt stänkskydd, stänkskydd i keramik, rostfria vitvaror, klinkergolv i keramik och grått golv
Modern inredning av ett litet beige linjärt beige kök med öppen planlösning, med en nedsänkt diskho, släta luckor, vita skåp, träbänkskiva, vitt stänkskydd, stänkskydd i keramik, rostfria vitvaror, klinkergolv i keramik och grått golv

Traditional white pantry. Ten feet tall with walnut butcher block counter top, Shaker drawer fronts, polished chrome hardware, baskets with canvas liners, pullouts for canned goods and cooking sheet slots.

Photography by Veronica Rodriguez
Inspiration för lantliga kök och matrum, med en rustik diskho, luckor med profilerade fronter, vita skåp, träbänkskiva, beige stänkskydd, stänkskydd i keramik, en köksö och vita vitvaror
Inspiration för lantliga kök och matrum, med en rustik diskho, luckor med profilerade fronter, vita skåp, träbänkskiva, beige stänkskydd, stänkskydd i keramik, en köksö och vita vitvaror

KuDa Photography
Idéer för att renovera ett vintage parallellkök, med en rustik diskho, skåp i shakerstil, vita skåp, träbänkskiva, grått stänkskydd, stänkskydd i tunnelbanekakel, rostfria vitvaror och en köksö
Idéer för att renovera ett vintage parallellkök, med en rustik diskho, skåp i shakerstil, vita skåp, träbänkskiva, grått stänkskydd, stänkskydd i tunnelbanekakel, rostfria vitvaror och en köksö

The Back Bay House is comprised of two main structures, a nocturnal wing and a daytime wing, joined by a glass gallery space. The daytime wing maintains an informal living arrangement that includes the dining space placed in an intimate alcove, a large country kitchen and relaxing seating area which opens to a classic covered porch and on to the water’s edge. The nocturnal wing houses three bedrooms. The master at the water side enjoys views and sounds of the wildlife and the shore while the two subordinate bedrooms soak in views of the garden and neighboring meadow.
To bookend the scale and mass of the house, a whimsical tower was included to the nocturnal wing. The tower accommodates flex space for a bunk room, office or studio space. Materials and detailing of this house are based on a classic cottage vernacular language found in these sorts of buildings constructed in pre-war north america and harken back to a simpler time and scale. Eastern white cedar shingles, white painted trim and moulding collectively add a layer of texture and richness not found in today’s lexicon of detail. The house is 1,628 sf plus a 228 sf tower and a detached, two car garage which employs massing, detail and scale to allow the main house to read as dominant but not overbearing.
Designed by BC&J Architecture.

Idéer för stora funkis kök, med integrerade vitvaror, träbänkskiva, vita skåp, beige stänkskydd, en undermonterad diskho, skåp i shakerstil, stänkskydd i keramik, mellanmörkt trägolv, en köksö och brunt golv

This Cape Cod kitchen with wood countertops underwent an enormous transformation that added 75 square feet and relocated all three legs of the work triangle: sink, refrigerator, and range. To accommodate traffic flow through the space, the upper corner of the kitchen was made into a pantry/baking center, and the remaining space was used to create the work triangle. The look of the cabinets was kept simple, but small flourishes such as crown molding throughout the room and staggered cabinet heights add visual interest. Some of the cabinets include glass doors with grids that match the windows, helping to pull together the design as a whole. Jenerik Images Photography

Inspiration för moderna kök, med träbänkskiva, luckor med upphöjd panel, vita skåp, flerfärgad stänkskydd och rostfria vitvaror

Photographer: Tom Crane Photography
Idéer för ett mellanstort klassiskt kök, med en rustik diskho, luckor med infälld panel, vita skåp, träbänkskiva, grönt stänkskydd, stänkskydd i stenkakel, rostfria vitvaror, mellanmörkt trägolv och en köksö
Idéer för ett mellanstort klassiskt kök, med en rustik diskho, luckor med infälld panel, vita skåp, träbänkskiva, grönt stänkskydd, stänkskydd i stenkakel, rostfria vitvaror, mellanmörkt trägolv och en köksö

Rob Karosis, Photographer
Inredning av ett klassiskt avskilt kök, med luckor med glaspanel, träbänkskiva, vita skåp, en undermonterad diskho, vitt stänkskydd och vita vitvaror
Inredning av ett klassiskt avskilt kök, med luckor med glaspanel, träbänkskiva, vita skåp, en undermonterad diskho, vitt stänkskydd och vita vitvaror

A special way to keep dog dishes out from underfoot. Dogbone drawers hold treats, leashes and other supplies. Pullout cabinet on left of island holds bulk dogfood.
23 136 foton på kök, med vita skåp och träbänkskiva
2