57 509 foton på kök, med vita skåp
Sortera efter:Populärt i dag
141 - 160 av 57 509 foton

Designer: Terri Sears
Photography: Melissa M Mills
Exempel på ett litet klassiskt flerfärgad flerfärgat kök, med en rustik diskho, skåp i shakerstil, vita skåp, marmorbänkskiva, vitt stänkskydd, stänkskydd i tunnelbanekakel, rostfria vitvaror, mellanmörkt trägolv och brunt golv
Exempel på ett litet klassiskt flerfärgad flerfärgat kök, med en rustik diskho, skåp i shakerstil, vita skåp, marmorbänkskiva, vitt stänkskydd, stänkskydd i tunnelbanekakel, rostfria vitvaror, mellanmörkt trägolv och brunt golv
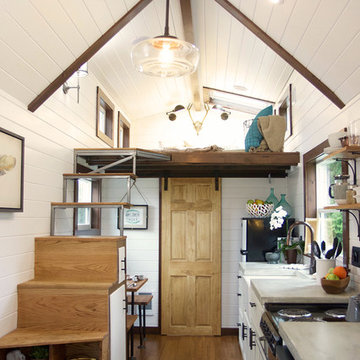
Tiny Heirloom Inc.
Lantlig inredning av ett litet linjärt kök med öppen planlösning, med vita skåp
Lantlig inredning av ett litet linjärt kök med öppen planlösning, med vita skåp

This 400 s.f. studio apartment in NYC’s Greenwich Village serves as a pied-a-terre
for clients whose primary residence is on the West Coast.
Although the clients do not reside here full-time, this tiny space accommodates
all the creature comforts of home.
Bleached hardwood floors, crisp white walls, and high ceilings are the backdrop to
a custom blackened steel and glass partition, layered with raw silk sheer draperies,
to create a private sleeping area, replete with custom built-in closets.
Simple headboard and crisp linens are balanced with a lightly-metallic glazed
duvet and a vintage textile pillow.
The living space boasts a custom Belgian linen sectional sofa that pulls out into a
full-size bed for the couple’s young children who sometimes accompany them.
Efficient and inexpensive dining furniture sits comfortably in the main living space
and lends clean, Scandinavian functionality for sharing meals. The sculptural
handcrafted metal ceiling mobile offsets the architecture’s clean lines, defining the
space while accentuating the tall ceilings.
The kitchenette combines custom cool grey lacquered cabinets with brass fittings,
white beveled subway tile, and a warm brushed brass backsplash; an antique
Boucherouite runner and textural woven stools that pull up to the kitchen’s
coffee counter punctuate the clean palette with warmth and the human scale.
The under-counter freezer and refrigerator, along with the 18” dishwasher, are all
panelled to match the cabinets, and open shelving to the ceiling maximizes the
feeling of the space’s volume.
The entry closet doubles as home for a combination washer/dryer unit.
The custom bathroom vanity, with open brass legs sitting against floor-to-ceiling
marble subway tile, boasts a honed gray marble countertop, with an undermount
sink offset to maximize precious counter space and highlight a pendant light. A
tall narrow cabinet combines closed and open storage, and a recessed mirrored
medicine cabinet conceals additional necessaries.
The stand-up shower is kept minimal, with simple white beveled subway tile and
frameless glass doors, and is large enough to host a teak and stainless bench for
comfort; black sink and bath fittings ground the otherwise light palette.
What had been a generic studio apartment became a rich landscape for living.

Kitchen Pantry
Inredning av ett maritimt stort kök, med öppna hyllor, vita skåp, träbänkskiva, blått stänkskydd och mellanmörkt trägolv
Inredning av ett maritimt stort kök, med öppna hyllor, vita skåp, träbänkskiva, blått stänkskydd och mellanmörkt trägolv
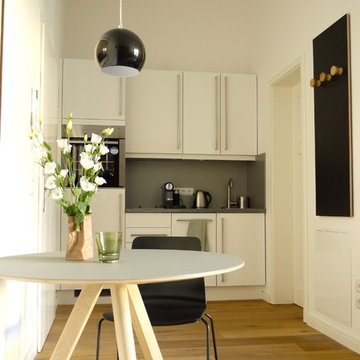
Projekt Pappelallee: 1-Zimmer-Apartment, Kurfürstendamm, Berlin-Wilmersdorf | Leistungen: komplette Möblierung und Ausstattung | Fotos: Sinje Schönpflug
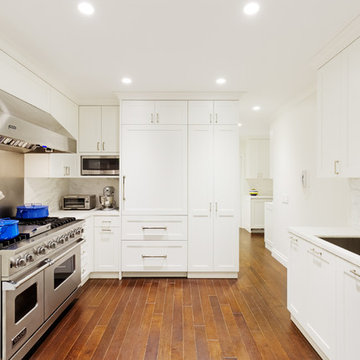
Inspiration för avskilda klassiska u-kök, med en undermonterad diskho, skåp i shakerstil, vita skåp, stänkskydd med metallisk yta, stänkskydd i metallkakel och integrerade vitvaror
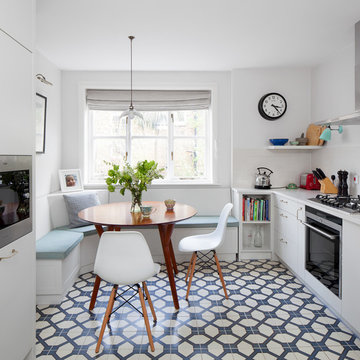
Photography by Juliet Murphy
www.julietmurphyphotography.com
Bild på ett litet funkis kök, med släta luckor, vita skåp och klinkergolv i keramik
Bild på ett litet funkis kök, med släta luckor, vita skåp och klinkergolv i keramik
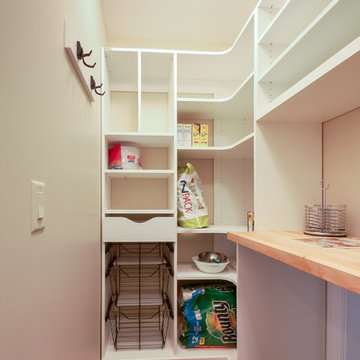
Inspiration för små moderna kök, med släta luckor, vita skåp, träbänkskiva och mellanmörkt trägolv
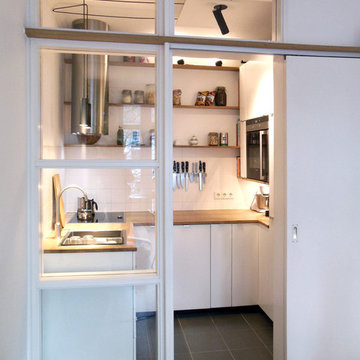
Die abtrennbare, jedoch durch große Fenster und die Schiebetür offen wirkende Aufteilung des Raumes am Fenstergegenüberliegenden Ende des Esszimmers gewährt großzügige Einblicke in die neue Küche.
Der so ständig einzusehende Teil des neuen Interiors ist bewußt offen und leicht gestaltet.
Nur die Dunstabzugshaube bildet das optische Gegengewicht zu den beinahe raumhohen Küchenschränken in der nicht-sichtbaren Raumecke rechts. Schubladen, Eckrondells, Apothekerauszüge sorgen zusammen mit den großen Schränken für überraschend viel Stauraum auf der geringen Grundfläche.
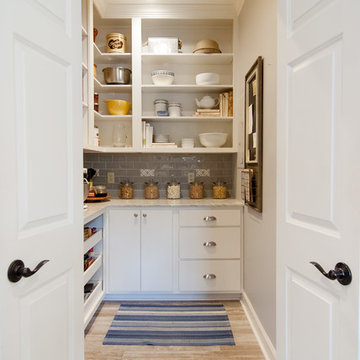
walk in pantry- this was where the refrigerator and a coat closet were.
Idéer för att renovera ett mellanstort vintage grå grått kök, med bänkskiva i kvarts, klinkergolv i porslin, grått stänkskydd, släta luckor, vita skåp, stänkskydd i tunnelbanekakel och grått golv
Idéer för att renovera ett mellanstort vintage grå grått kök, med bänkskiva i kvarts, klinkergolv i porslin, grått stänkskydd, släta luckor, vita skåp, stänkskydd i tunnelbanekakel och grått golv

This Award-winning kitchen proves vintage doesn't have to look old and tired. This previously dark kitchen was updated with white, gold, and wood in the historic district of Monte Vista. The challenge is making a new kitchen look and feel like it belongs in a charming older home. The highlight and starting point is the original hex tile flooring in white and gold. It was in excellent condition and merely needed a good cleaning. The addition of white calacatta marble, white subway tile, walnut wood counters, brass and gold accents keep the charm intact. Cabinet panels mimic original door panels found in other areas of the home. Custom coffee storage is a modern bonus! Sub-Zero Refrig, Rohl sink, brass woven wire grill.

Красюк Сергей
Inredning av ett lantligt litet l-kök, med en nedsänkt diskho, luckor med glaspanel, vita skåp, träbänkskiva, vitt stänkskydd, stänkskydd i tunnelbanekakel, vita vitvaror och mellanmörkt trägolv
Inredning av ett lantligt litet l-kök, med en nedsänkt diskho, luckor med glaspanel, vita skåp, träbänkskiva, vitt stänkskydd, stänkskydd i tunnelbanekakel, vita vitvaror och mellanmörkt trägolv

Tile the splashback with a pattern - While the traditional subway pattern remains a popular choice with tiling, you can try some alternatives, such as herringbone or hexagon. Hamptons-style kitchens often feature marble or fine imported tiles, but you can find less expensive tiles that still look similar. GET THE LOOK FOR LESS: If your budget doesn’t permit marble tiles, stick to simple budget friendly white subway tiles. Save your pennies instead to invest in a good tiler who knows how to execute complicated patterns like herringbone.
This is an example of a timeless l-shaped open concept kitchen with stainless steel appliances, ceramic backsplash, a farmhouse sink, shaker cabinets, white cabinets, marble countertops, medium hardwood floors. — Houzz
Sand Kasl Imaging

Hester + Hardaway Photgraphers
Idéer för mellanstora funkis kök, med en undermonterad diskho, släta luckor, vita skåp, bänkskiva i täljsten, vitt stänkskydd, stänkskydd i keramik, rostfria vitvaror och skiffergolv
Idéer för mellanstora funkis kök, med en undermonterad diskho, släta luckor, vita skåp, bänkskiva i täljsten, vitt stänkskydd, stänkskydd i keramik, rostfria vitvaror och skiffergolv
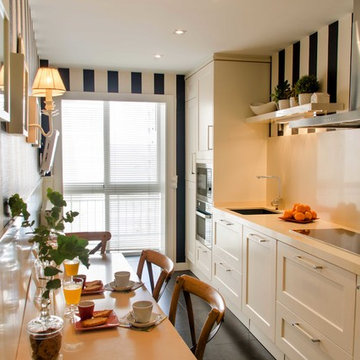
La importancia de la iluminación: deja que entre la mayor cantidad de luz natural, en la cocina combina una iluminación de trabajo, con otra general y una tercera más cálida para comer o cenar.
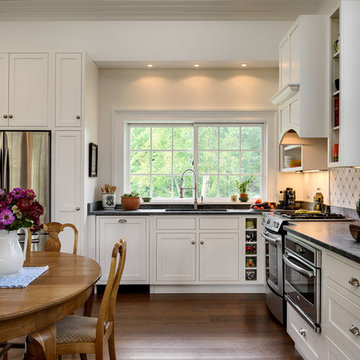
Rob Karosis
Lantlig inredning av ett mellanstort kök, med en undermonterad diskho, skåp i shakerstil, vita skåp, grått stänkskydd, mörkt trägolv, bänkskiva i täljsten, stänkskydd i keramik och rostfria vitvaror
Lantlig inredning av ett mellanstort kök, med en undermonterad diskho, skåp i shakerstil, vita skåp, grått stänkskydd, mörkt trägolv, bänkskiva i täljsten, stänkskydd i keramik och rostfria vitvaror
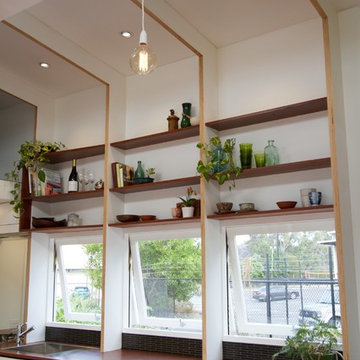
Tiny house on wheels designed and built for a subtropical climate by The Tiny House Company in Brisbane, Australia.
The house features 3.5m high raking ceilings, a galley kitchen with high open shelves, LVL portal frames and recycled hardwood benchtop.
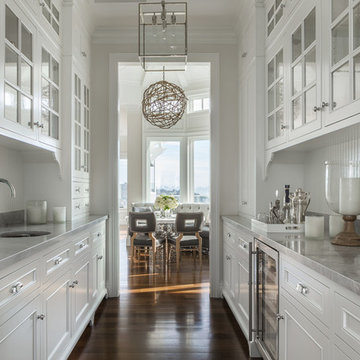
A curated selection of beautiful bar items and candles were used to create a special, bespoke feel in the butler’s pantry. Honing in on the client’s desire for a space where specialty drinks could be made, care and attention went into adding to this well-outfitted space.
Photo credit: David Duncan Livingston
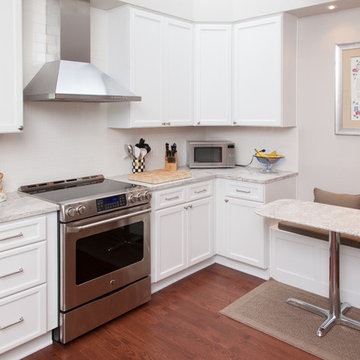
Furla Studios
Foto på ett avskilt, litet vintage l-kök, med en undermonterad diskho, skåp i shakerstil, vita skåp, bänkskiva i kvarts, stänkskydd i tunnelbanekakel, rostfria vitvaror, mörkt trägolv, vitt stänkskydd och brunt golv
Foto på ett avskilt, litet vintage l-kök, med en undermonterad diskho, skåp i shakerstil, vita skåp, bänkskiva i kvarts, stänkskydd i tunnelbanekakel, rostfria vitvaror, mörkt trägolv, vitt stänkskydd och brunt golv
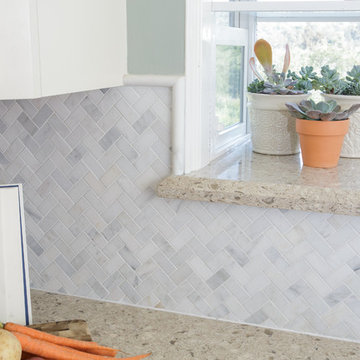
This small scale herringbone marble backsplash is beautiful! Mixed with the Cambria quartz countertop and white / cream cabinets.
Designer completed by Danielle Perkins of Danielle Interior Design and Decor.
Maximizing the space you live in with Storage, Style and Function.
Photography by Taylor Abeel Photography.
57 509 foton på kök, med vita skåp
8