551 foton på kök, med vita skåp
Sortera efter:
Budget
Sortera efter:Populärt i dag
41 - 60 av 551 foton
Artikel 1 av 3
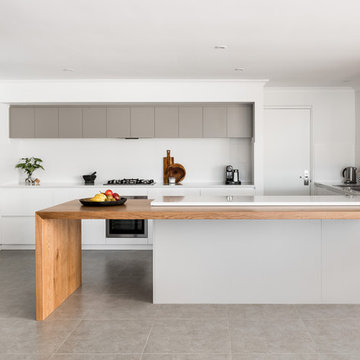
Idéer för ett stort modernt parallellkök, med en nedsänkt diskho, släta luckor, vita skåp, bänkskiva i kvarts, vitt stänkskydd, stänkskydd i porslinskakel, rostfria vitvaror, klinkergolv i porslin, en köksö och grått golv
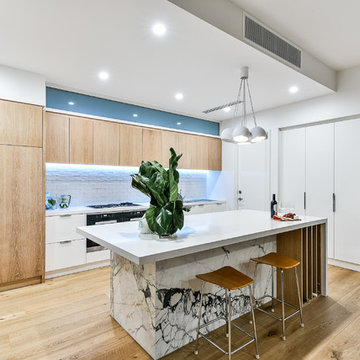
Idéer för ett modernt parallellkök, med släta luckor, vita skåp, vitt stänkskydd, rostfria vitvaror, ljust trägolv och en köksö
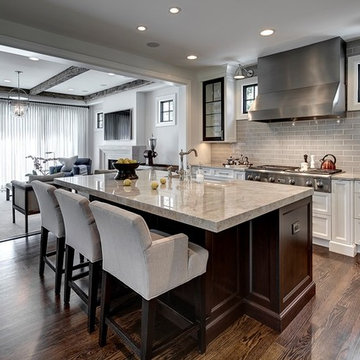
Builder: HM HOMES
Kitchen: Perspectives
Interiors: Carrie Long
Photographer: Karl Moses
Exempel på ett klassiskt kök, med luckor med infälld panel, vita skåp, grått stänkskydd, stänkskydd i tunnelbanekakel, rostfria vitvaror, en köksö och mörkt trägolv
Exempel på ett klassiskt kök, med luckor med infälld panel, vita skåp, grått stänkskydd, stänkskydd i tunnelbanekakel, rostfria vitvaror, en köksö och mörkt trägolv

Exempel på ett mellanstort modernt kök, med en undermonterad diskho, släta luckor, vita skåp, rostfria vitvaror, en köksö, granitbänkskiva, kalkstensgolv och beiget golv
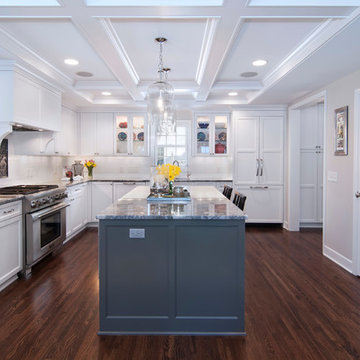
Dean Reidel
Inredning av ett klassiskt l-kök, med integrerade vitvaror, granitbänkskiva, skåp i shakerstil, vita skåp, vitt stänkskydd och stänkskydd i tunnelbanekakel
Inredning av ett klassiskt l-kök, med integrerade vitvaror, granitbänkskiva, skåp i shakerstil, vita skåp, vitt stänkskydd och stänkskydd i tunnelbanekakel
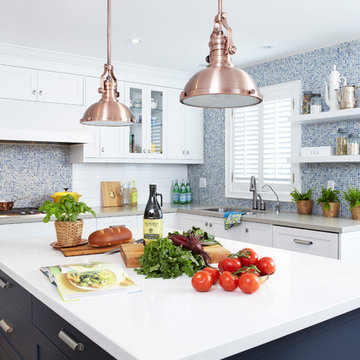
Idéer för att renovera ett funkis kök, med stänkskydd i mosaik, blått stänkskydd, skåp i shakerstil, vita skåp och bänkskiva i kvarts
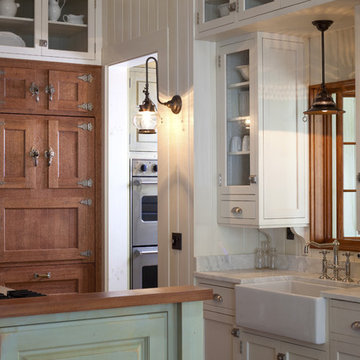
John McManus
Bild på ett avskilt, mellanstort maritimt parallellkök, med luckor med glaspanel, en rustik diskho, marmorbänkskiva, vita skåp, rostfria vitvaror och en köksö
Bild på ett avskilt, mellanstort maritimt parallellkök, med luckor med glaspanel, en rustik diskho, marmorbänkskiva, vita skåp, rostfria vitvaror och en köksö
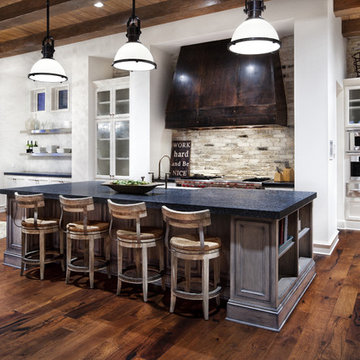
Hill Country Modern
Exempel på ett klassiskt kök och matrum, med vita skåp och rostfria vitvaror
Exempel på ett klassiskt kök och matrum, med vita skåp och rostfria vitvaror

Country Home. Photographer: Rob Karosis
Exempel på ett klassiskt kök och matrum, med luckor med infälld panel, vita skåp, granitbänkskiva, en nedsänkt diskho, flerfärgad stänkskydd, stänkskydd i keramik, rostfria vitvaror och flerfärgat golv
Exempel på ett klassiskt kök och matrum, med luckor med infälld panel, vita skåp, granitbänkskiva, en nedsänkt diskho, flerfärgad stänkskydd, stänkskydd i keramik, rostfria vitvaror och flerfärgat golv
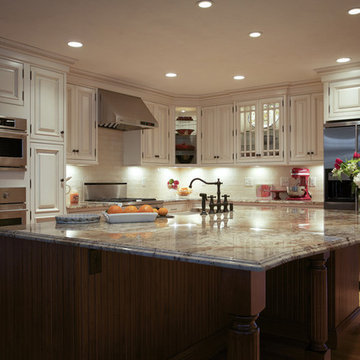
Idéer för ett klassiskt l-kök, med en rustik diskho, luckor med upphöjd panel, vita skåp och rostfria vitvaror
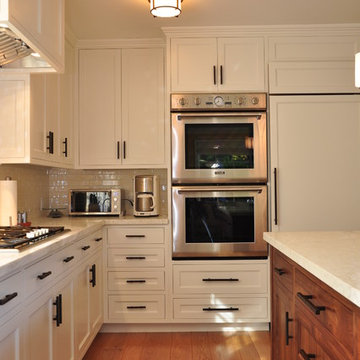
Inredning av ett modernt kök, med integrerade vitvaror, luckor med infälld panel, vita skåp, marmorbänkskiva, vitt stänkskydd och stänkskydd i tunnelbanekakel

The Broome Street Loft is a beautiful example of a classic Soho loft conversion. The design highlights its historic architecture of the space while integrating modern elements. The 14-foot-high tin ceiling, metal Corinthian columns and iconic brick wall are contrasted with clean lines and modern profiles, creating a captivating dialogue between the old and the new.
The plan was completely revised: the bedroom was shifted to the side area to combine the living room and kitchen spaces into a larger, open plan space. The bathroom and laundry also shifted to a more efficient layout, which both widened the main living space and created the opportunity to add a new Powder Room. The high ceilings allowed for the creation of a new storage space above the laundry and bathroom, with a sleek, modern stair to provide access.
The kitchen seamlessly blends modern detailing with a vintage style. An existing recess in the brick wall serves as a focal point for the relocated Kitchen with the addition of custom bronze, steel and glass shelves. The kitchen island anchors the space, and the knife-edge stone countertop and custom metal legs make it feel more like a table than a built-in piece.
The bathroom features the brick wall which runs through the apartment, creating a uniquely Soho experience. The cove lighting throughout creates a bright interior space, and the white and grey tones of the tile provide a neutral counterpoint to the red brick. The space has beautiful stone accents, such as the custom-built tub deck, shower, vanity, and niches.
Photo: David Joseph Photography

This Winchester home was love at first sight for this young family of four. The layout lacked function, had no master suite to speak of, an antiquated kitchen, non-existent connection to the outdoor living space and an absentee mud room… yes, true love. Windhill Builders to the rescue! Design and build a sanctuary that accommodates the daily, sometimes chaotic lifestyle of a busy family that provides practical function, exceptional finishes and pure comfort. We think the photos tell the story of this happy ending. Feast your eyes on the kitchen with its crisp, clean finishes and black accents that carry throughout the home. The Imperial Danby Honed Marble countertops, floating shelves, contrasting island painted in Benjamin Moore Timberwolfe add drama to this beautiful space. Flow around the kitchen, cozy family room, coffee & wine station, pantry, and work space all invite and connect you to the magnificent outdoor living room complete with gilded iron statement fixture. It’s irresistible! The master suite indulges with its dreamy slumber shades of grey, walk-in closet perfect for a princess and a glorious bath to wash away the day. Once an absentee mudroom, now steals the show with its black built-ins, gold leaf pendant lighting and unique cement tile. The picture-book New England front porch, adorned with rocking chairs provides the classic setting for ‘summering’ with a glass of cold lemonade.
Joyelle West Photography
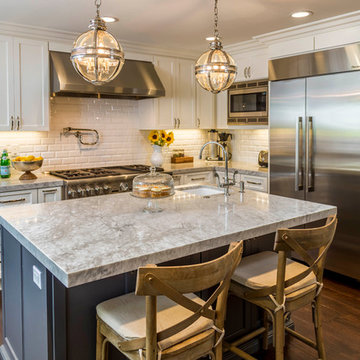
Completely remolded and redesigned kitchen. Beveled subway tile and honed carrara counter tops.Dark gray center island.
Inspiration för ett vintage l-kök, med en undermonterad diskho, skåp i shakerstil, vita skåp, vitt stänkskydd, stänkskydd i tunnelbanekakel, rostfria vitvaror, mörkt trägolv och en köksö
Inspiration för ett vintage l-kök, med en undermonterad diskho, skåp i shakerstil, vita skåp, vitt stänkskydd, stänkskydd i tunnelbanekakel, rostfria vitvaror, mörkt trägolv och en köksö

Idéer för ett modernt vit kök med öppen planlösning, med släta luckor, vita skåp, grått stänkskydd, rostfria vitvaror, en köksö, svart golv och marmorgolv
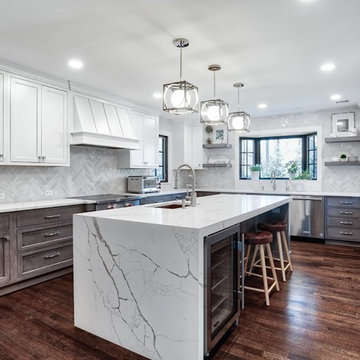
Transitional style U-shaped kitchen has all the counter space you could ever want with two-toned cabinet colors. This kitchen has two dishwashers and two full size sinks for all your food prep and clean-up needs.
Photos by Chris Veith

Chef's kitchen with white perimeter recessed panel cabinetry. In contrast, the island and refrigerator cabinets are a dark lager color. All cabinetry is by Brookhaven.
Kitchen back splash is 3x6 Manhattan Field tile in #1227 Peacock with 4.25x4.25 bullnose in the same color. Niche is 4.25" square Cordoba Plain Fancy fIeld tile in #1227 Peacock with fluid crackle finish and 3.12 square Turkistan Floral Fancy Field tile with 2.25x6 medium chair rail border. Design by Janet McCann.
Photo by Mike Kaskel.
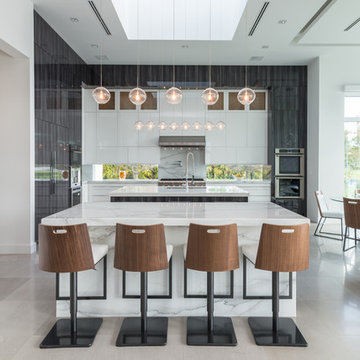
Idéer för att renovera ett stort funkis kök och matrum, med en undermonterad diskho, släta luckor, vita skåp, rostfria vitvaror, flera köksöar, vitt stänkskydd och grått golv
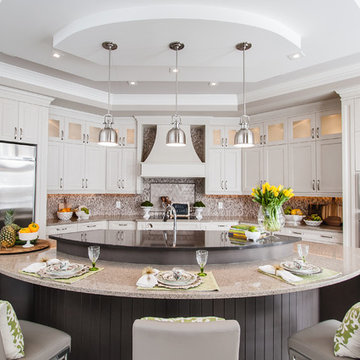
Kitchen Cabinets:
Forest Hill, MDF, Glacier White with Grey Brush Stroke
Island:
Forest Hill, Maple, Persian Grey
Handles Raywal Option: #241
Idéer för ett stort klassiskt kök, med luckor med upphöjd panel, vita skåp och en köksö
Idéer för ett stort klassiskt kök, med luckor med upphöjd panel, vita skåp och en köksö
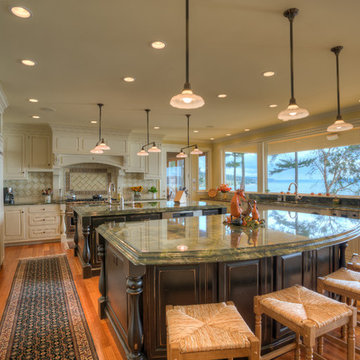
Lucas Henning Photography
Idéer för ett klassiskt u-kök, med luckor med upphöjd panel, vita skåp, grönt stänkskydd och integrerade vitvaror
Idéer för ett klassiskt u-kök, med luckor med upphöjd panel, vita skåp, grönt stänkskydd och integrerade vitvaror
551 foton på kök, med vita skåp
3