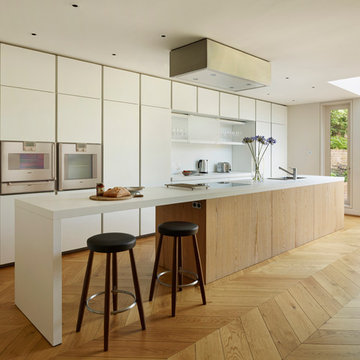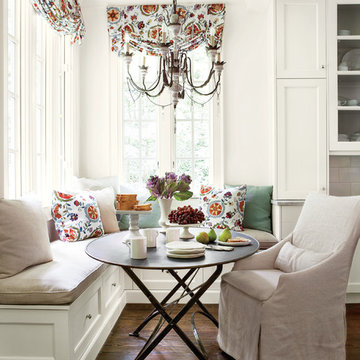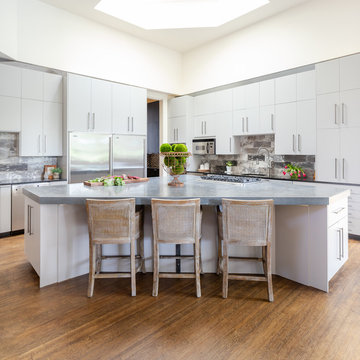2 163 foton på kök, med vita skåp
Sortera efter:
Budget
Sortera efter:Populärt i dag
21 - 40 av 2 163 foton
Artikel 1 av 3

a small galley kitchen opens up to the Dining Room in a 19th century Row House
Idéer för att renovera ett avskilt, litet vintage kök, med rostfria vitvaror, luckor med infälld panel, vita skåp och vitt stänkskydd
Idéer för att renovera ett avskilt, litet vintage kök, med rostfria vitvaror, luckor med infälld panel, vita skåp och vitt stänkskydd

Ryann Ford
Inredning av ett klassiskt stort svart svart kök och matrum, med vita skåp, stänkskydd i stenkakel, rostfria vitvaror, mörkt trägolv, skåp i shakerstil, bänkskiva i koppar, vitt stänkskydd, brunt golv och en köksö
Inredning av ett klassiskt stort svart svart kök och matrum, med vita skåp, stänkskydd i stenkakel, rostfria vitvaror, mörkt trägolv, skåp i shakerstil, bänkskiva i koppar, vitt stänkskydd, brunt golv och en köksö

Kitchen Architecture’s bulthaup b1 furniture in white laminate with b3 natural structured oak panels.
Idéer för att renovera ett funkis parallellkök, med en undermonterad diskho, vitt stänkskydd, integrerade vitvaror, ljust trägolv, släta luckor, vita skåp och en köksö
Idéer för att renovera ett funkis parallellkök, med en undermonterad diskho, vitt stänkskydd, integrerade vitvaror, ljust trägolv, släta luckor, vita skåp och en köksö

Foto på ett stort lantligt svart kök, med en rustik diskho, luckor med glaspanel, vita skåp, vitt stänkskydd, stänkskydd i tunnelbanekakel, rostfria vitvaror, mellanmörkt trägolv och en köksö

Recessed panel runs the length of the counter to create a finished look and to hide the dog den from guests.
Photo Credit: Betsy Bassett
Idéer för att renovera ett mellanstort vintage grå grått kök, med luckor med infälld panel, vita skåp, grått stänkskydd, rostfria vitvaror, en undermonterad diskho, stänkskydd i stickkakel, ljust trägolv, en halv köksö, brunt golv och bänkskiva i täljsten
Idéer för att renovera ett mellanstort vintage grå grått kök, med luckor med infälld panel, vita skåp, grått stänkskydd, rostfria vitvaror, en undermonterad diskho, stänkskydd i stickkakel, ljust trägolv, en halv köksö, brunt golv och bänkskiva i täljsten

Furthering her plan to enhance the room's architecture, Suzanne turned one corner of the kitchen into a cheery dining area with an L-shaped built-in bench that mimics the cabinetry. To keep the dining nook cozy (not restaurant-like) she surrounded the metal bistro table with slipcovered armchairs and hung a sparkly chandelier above.
Using the same patterned fabric on the window valances and pillows throughout (Montmartre in Clay/Blue from her own collection for Lee Jofa; leejofa.com), Suzanne introduced color and life to the kitchen without taking away from the all-white effect. Photo by Erica George Dines for Southern Living

Expanded kitchen and oversized island provide additional seating for guests as well as display space below. Cabinetry fabricated by Eurowood Cabinets.

Idéer för stora funkis kök, med integrerade vitvaror, träbänkskiva, vita skåp, beige stänkskydd, en undermonterad diskho, skåp i shakerstil, stänkskydd i keramik, mellanmörkt trägolv, en köksö och brunt golv

Architecture that is synonymous with the age of elegance, this welcoming Georgian style design reflects and emphasis for symmetry with the grand entry, stairway and front door focal point.
Near Lake Harriet in Minneapolis, this newly completed Georgian style home includes a renovation, new garage and rear addition that provided new and updated spacious rooms including an eat-in kitchen, mudroom, butler pantry, home office and family room that overlooks expansive patio and backyard spaces. The second floor showcases and elegant master suite. A collection of new and antique furnishings, modern art, and sunlit rooms, compliment the traditional architectural detailing, dark wood floors, and enameled woodwork. A true masterpiece. Call today for an informational meeting, tour or portfolio review.
BUILDER: Streeter & Associates, Renovation Division - Bob Near
ARCHITECT: Peterssen/Keller
INTERIOR: Engler Studio
PHOTOGRAPHY: Karen Melvin Photography

Inredning av ett lantligt mellanstort kök, med luckor med glaspanel, vita skåp, rostfria vitvaror, vitt stänkskydd, stänkskydd i tunnelbanekakel, mörkt trägolv, en köksö, en rustik diskho, marmorbänkskiva och brunt golv

Photography by Richard Mandelkorn
Klassisk inredning av ett kök, med en rustik diskho, marmorbänkskiva, vita skåp, luckor med profilerade fronter, vitt stänkskydd och stänkskydd i tunnelbanekakel
Klassisk inredning av ett kök, med en rustik diskho, marmorbänkskiva, vita skåp, luckor med profilerade fronter, vitt stänkskydd och stänkskydd i tunnelbanekakel

Adam Cohen Photography
Idéer för att renovera ett maritimt l-kök, med stänkskydd i stickkakel, marmorbänkskiva, skåp i shakerstil, vita skåp, rostfria vitvaror och flerfärgad stänkskydd
Idéer för att renovera ett maritimt l-kök, med stänkskydd i stickkakel, marmorbänkskiva, skåp i shakerstil, vita skåp, rostfria vitvaror och flerfärgad stänkskydd

A bright and modern kitchen with all the amenities! White cabinets with glass panes and plenty of upper storage space accentuated by black "leatherized" granite countertops.
Photo Credits:
Erik Lubbock
jenerik images photography
jenerikimages.com

Canada's Style at Home magazine describes this streamlined kitchen as "industrial meets elegant".
Photo by Virginia Macdonald Photographer Inc.
http://www.virginiamacdonald.com/

Foto på ett mycket stort vintage l-kök, med beige stänkskydd, stänkskydd i sten, rostfria vitvaror, en köksö, en rustik diskho, luckor med profilerade fronter, vita skåp, granitbänkskiva, mörkt trägolv och brunt golv

Traditional White Kitchen with Copper Apron Front Sink
Inspiration för stora klassiska beige kök, med luckor med upphöjd panel, en rustik diskho, vita skåp, granitbänkskiva, flerfärgad stänkskydd, stänkskydd i travertin, rostfria vitvaror, mellanmörkt trägolv, en halv köksö och brunt golv
Inspiration för stora klassiska beige kök, med luckor med upphöjd panel, en rustik diskho, vita skåp, granitbänkskiva, flerfärgad stänkskydd, stänkskydd i travertin, rostfria vitvaror, mellanmörkt trägolv, en halv köksö och brunt golv

Conceived as a remodel and addition, the final design iteration for this home is uniquely multifaceted. Structural considerations required a more extensive tear down, however the clients wanted the entire remodel design kept intact, essentially recreating much of the existing home. The overall floor plan design centers on maximizing the views, while extensive glazing is carefully placed to frame and enhance them. The residence opens up to the outdoor living and views from multiple spaces and visually connects interior spaces in the inner court. The client, who also specializes in residential interiors, had a vision of ‘transitional’ style for the home, marrying clean and contemporary elements with touches of antique charm. Energy efficient materials along with reclaimed architectural wood details were seamlessly integrated, adding sustainable design elements to this transitional design. The architect and client collaboration strived to achieve modern, clean spaces playfully interjecting rustic elements throughout the home.
Greenbelt Homes
Glynis Wood Interiors
Photography by Bryant Hill

Normandy Designer Vince Weber, worked closely with the homeowners to create an open and spacious floorplan with timeless beauty and appeal. “The existing kitchen was isolated from the rest of the house,” says Weber. “One of the redesign goals of the homeowners was to tie the kitchen with the living room to create a ‘living kitchen’ that would function as the central gathering space for the family.” The resulting design paired timeless colors and classic inset cabinetry to give the kitchen a casual elegance. The island was designed to feel like a furniture piece, which creates a visual divide between functioning kitchen, and the informal eating and living space.
Learn more about Vince Weber, the award winning designer who created this kitchen and addition: http://www.normandyremodeling.com/designers/vince-weber/
To learn more about this award-winning Normandy Remodeling Kitchen, click here: http://www.normandyremodeling.com/blog/2-time-award-winning-kitchen-in-wilmette

Idéer för att renovera ett vintage vit vitt kök och matrum, med rostfria vitvaror, marmorbänkskiva, vita skåp, grått stänkskydd, stänkskydd i stenkakel, en undermonterad diskho, luckor med infälld panel och mörkt trägolv

Bild på ett vintage grå grått l-kök, med släta luckor, vita skåp, rostfria vitvaror, mellanmörkt trägolv, en köksö och brunt golv
2 163 foton på kök, med vita skåp
2