8 605 foton på kök, med vita vitvaror och mellanmörkt trägolv
Sortera efter:
Budget
Sortera efter:Populärt i dag
101 - 120 av 8 605 foton
Artikel 1 av 3

DESIGN: Hatch Works Austin // PHOTOS: Robert Gomez Photography
Exempel på ett mellanstort klassiskt vit vitt kök, med en undermonterad diskho, gula skåp, marmorbänkskiva, vitt stänkskydd, stänkskydd i keramik, vita vitvaror, mellanmörkt trägolv, brunt golv, skåp i shakerstil och en halv köksö
Exempel på ett mellanstort klassiskt vit vitt kök, med en undermonterad diskho, gula skåp, marmorbänkskiva, vitt stänkskydd, stänkskydd i keramik, vita vitvaror, mellanmörkt trägolv, brunt golv, skåp i shakerstil och en halv köksö
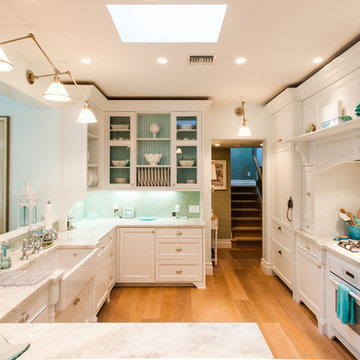
Foto på ett maritimt u-kök, med en rustik diskho, luckor med infälld panel, vita skåp, grönt stänkskydd, stänkskydd i mosaik, vita vitvaror, mellanmörkt trägolv och en halv köksö
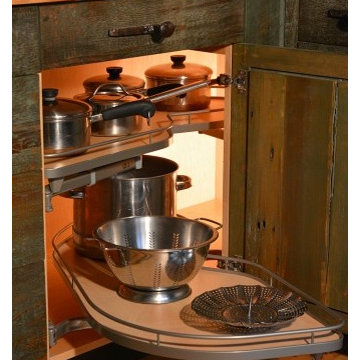
Deep corner cabinets are great for storing pots and pans but often very difficult to work with because you have to dig to find things. These Hafele swing out shelves are awesome and bring hard to reach items right out into reach.
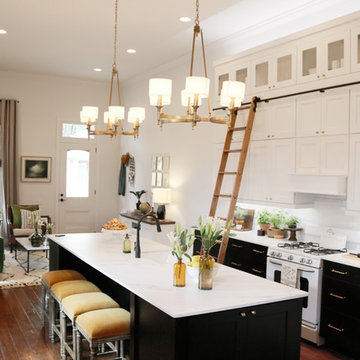
This simple yet elegant kitchen was planned by our lead designer, Jennifer LeMarr, for the pilot show Small House, Big Easy, which aired on HGTV and DIY Networks. The show is hosted by New Orleans native, Sarah Martzolf. Sarah works hard to restore these little gems, which are as much a part of the city's history as the Garden District and the French Quarter. The kitchen in this 958-square-foot-house was moved forward from the back of the house to create the open concept living area. The wall cabinets are 650 Painted Linen and and the base and island cabinets are 650 Maple Espresso.
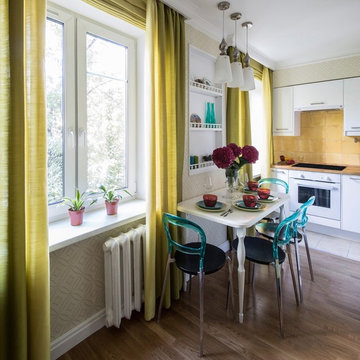
Большакова Елена
Foto på ett minimalistiskt kök, med släta luckor, vita skåp, gult stänkskydd, vita vitvaror och mellanmörkt trägolv
Foto på ett minimalistiskt kök, med släta luckor, vita skåp, gult stänkskydd, vita vitvaror och mellanmörkt trägolv

Laura Hull
Klassisk inredning av ett mellanstort l-kök, med luckor med profilerade fronter, vita skåp, marmorbänkskiva, blått stänkskydd, stänkskydd i cementkakel, vita vitvaror, mellanmörkt trägolv och en köksö
Klassisk inredning av ett mellanstort l-kök, med luckor med profilerade fronter, vita skåp, marmorbänkskiva, blått stänkskydd, stänkskydd i cementkakel, vita vitvaror, mellanmörkt trägolv och en köksö
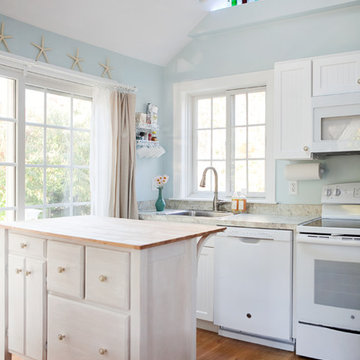
Amber Jane Barricman
Bild på ett maritimt kök, med skåp i shakerstil, vita skåp, vita vitvaror, mellanmörkt trägolv och en köksö
Bild på ett maritimt kök, med skåp i shakerstil, vita skåp, vita vitvaror, mellanmörkt trägolv och en köksö
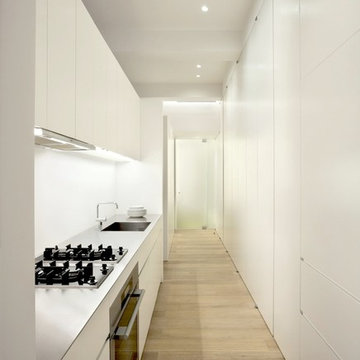
Exempel på ett litet, avskilt modernt linjärt kök, med mellanmörkt trägolv och vita vitvaror
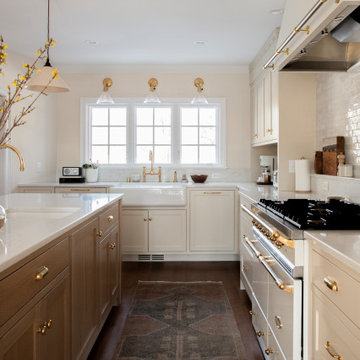
Inredning av ett mellanstort vit vitt kök, med en enkel diskho, släta luckor, vita skåp, granitbänkskiva, vitt stänkskydd, stänkskydd i tunnelbanekakel, vita vitvaror, mellanmörkt trägolv, en köksö och brunt golv

This 1910 West Highlands home was so compartmentalized that you couldn't help to notice you were constantly entering a new room every 8-10 feet. There was also a 500 SF addition put on the back of the home to accommodate a living room, 3/4 bath, laundry room and back foyer - 350 SF of that was for the living room. Needless to say, the house needed to be gutted and replanned.
Kitchen+Dining+Laundry-Like most of these early 1900's homes, the kitchen was not the heartbeat of the home like they are today. This kitchen was tucked away in the back and smaller than any other social rooms in the house. We knocked out the walls of the dining room to expand and created an open floor plan suitable for any type of gathering. As a nod to the history of the home, we used butcherblock for all the countertops and shelving which was accented by tones of brass, dusty blues and light-warm greys. This room had no storage before so creating ample storage and a variety of storage types was a critical ask for the client. One of my favorite details is the blue crown that draws from one end of the space to the other, accenting a ceiling that was otherwise forgotten.
Primary Bath-This did not exist prior to the remodel and the client wanted a more neutral space with strong visual details. We split the walls in half with a datum line that transitions from penny gap molding to the tile in the shower. To provide some more visual drama, we did a chevron tile arrangement on the floor, gridded the shower enclosure for some deep contrast an array of brass and quartz to elevate the finishes.
Powder Bath-This is always a fun place to let your vision get out of the box a bit. All the elements were familiar to the space but modernized and more playful. The floor has a wood look tile in a herringbone arrangement, a navy vanity, gold fixtures that are all servants to the star of the room - the blue and white deco wall tile behind the vanity.
Full Bath-This was a quirky little bathroom that you'd always keep the door closed when guests are over. Now we have brought the blue tones into the space and accented it with bronze fixtures and a playful southwestern floor tile.
Living Room & Office-This room was too big for its own good and now serves multiple purposes. We condensed the space to provide a living area for the whole family plus other guests and left enough room to explain the space with floor cushions. The office was a bonus to the project as it provided privacy to a room that otherwise had none before.

Richard & Caroline's kitchen was one of the biggest spaces we've had the pleasure of working on, yet this vast space has a very homely and welcoming feeling.
Texture has played a huge part in this design, with a mixture of materials all working in harmony and adding interest.
This property could be classed as a modern farmhouse, and the interior reflects this mix of traditional and modern.
It's home to a young family, and we're loving Caroline's playful use of colour and accessories!
As well as the meticulously designed kitchen, we created a modern storage area at the dining end to pull the two spaces together.
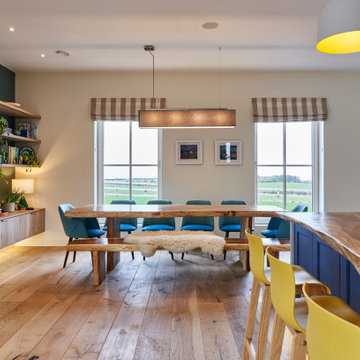
Richard & Caroline's kitchen was one of the biggest spaces we've had the pleasure of working on, yet this vast space has a very homely and welcoming feeling.
Texture has played a huge part in this design, with a mixture of materials all working in harmony and adding interest.
This property could be classed as a modern farmhouse, and the interior reflects this mix of traditional and modern.
It's home to a young family, and we're loving Caroline's playful use of colour and accessories!
As well as the meticulously designed kitchen, we created a modern storage area at the dining end to pull the two spaces together.
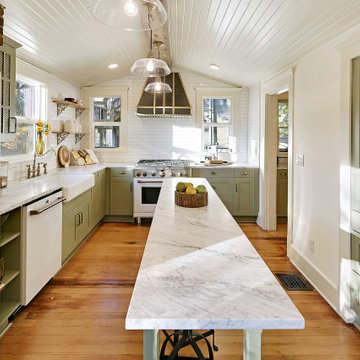
A stunning remodeled kitchen in this 1902 craftsman home, with beautifully curated elements and timeless materials offer a modern edge within a more traditional setting.
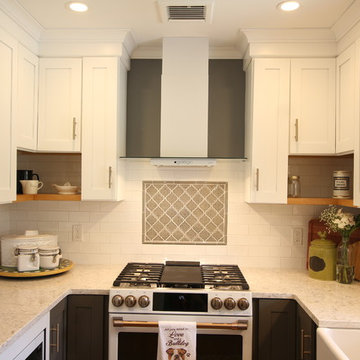
This transitional kitchen brings in clean lines, simple cabinets, warm earth tones accents, and lots of function. This kitchen has a small footprint and had very little storage space. Our clients wanted to add more space, somehow, get the most storage possible, make it feel bright and open, have a desk area, and somewhere that could function as a coffee area. By taking out the doorway into the dining room, we were able to extend the cabinetry into the dining room, giving them their desk area as well as storage and a nice area for guests! A custom appliance garage was made that allows you to have all the necessities right at your hands and gives you the ability to close it up and hide all of the appliances. Trash, spice, tray, and drawer pull outs were added for function, as well as 2 lazy susans, wine storage, and deep drawers for pots and pans.
The homeowner fell in love with the matte white GE Cafe appliances with the brushed bronze accents, and quite frankly, so did we! Once we found those, we knew we wanted to incorporate that metal throughout the kitchen.
New hardwood flooring was installed in the kitchen and finished to match the existing wood in the dining room. We brought the warmth up to eye level with open shelving stained to match.
We love creating with our clients, and this kitchen was no exception! We are thrilled with how everything came together.

These young hip professional clients love to travel and wanted a home where they could showcase the items that they've collected abroad. Their fun and vibrant personalities are expressed in every inch of the space, which was personalized down to the smallest details. Just like they are up for adventure in life, they were up for for adventure in the design and the outcome was truly one-of-kind.
Photos by Chipper Hatter

Inredning av ett klassiskt litet kök, med en rustik diskho, skåp i shakerstil, blå skåp, bänkskiva i kvarts, vitt stänkskydd, stänkskydd i porslinskakel, vita vitvaror, mellanmörkt trägolv, en halv köksö och brunt golv
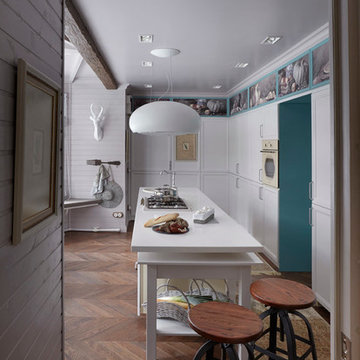
Idéer för att renovera ett skandinaviskt kök, med en nedsänkt diskho, luckor med infälld panel, vita skåp, en köksö, vita vitvaror och mellanmörkt trägolv
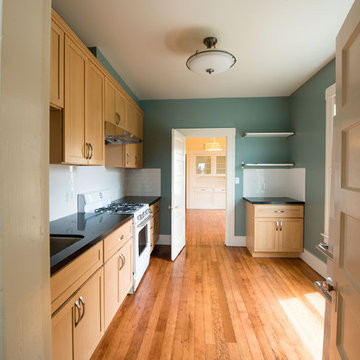
Exempel på ett avskilt, stort klassiskt l-kök, med en undermonterad diskho, skåp i shakerstil, skåp i ljust trä, bänkskiva i kvarts, vitt stänkskydd, stänkskydd i tunnelbanekakel, vita vitvaror och mellanmörkt trägolv
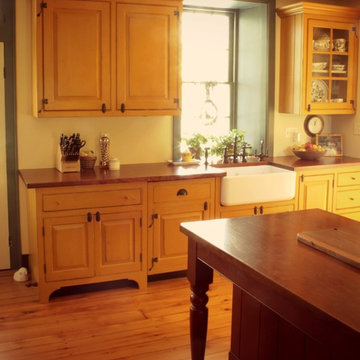
Exempel på ett mellanstort lantligt linjärt kök, med en rustik diskho, luckor med upphöjd panel, skåp i mellenmörkt trä, vita vitvaror, mellanmörkt trägolv och en köksö
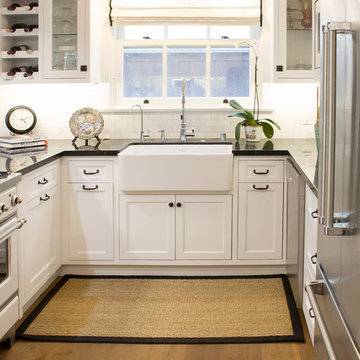
Nicole Leone
Idéer för att renovera ett mellanstort vintage u-kök, med en rustik diskho, skåp i shakerstil, vita skåp, marmorbänkskiva, vitt stänkskydd, stänkskydd i tunnelbanekakel, vita vitvaror och mellanmörkt trägolv
Idéer för att renovera ett mellanstort vintage u-kök, med en rustik diskho, skåp i shakerstil, vita skåp, marmorbänkskiva, vitt stänkskydd, stänkskydd i tunnelbanekakel, vita vitvaror och mellanmörkt trägolv
8 605 foton på kök, med vita vitvaror och mellanmörkt trägolv
6