43 368 foton på kök, med vita vitvaror
Sortera efter:
Budget
Sortera efter:Populärt i dag
181 - 200 av 43 368 foton
Artikel 1 av 2
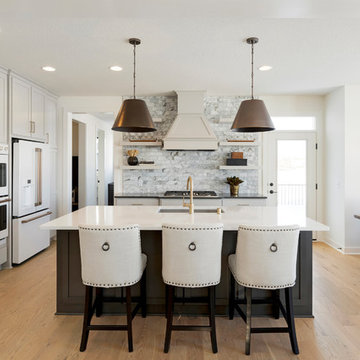
Spacecrafting
Inspiration för klassiska vitt kök, med en undermonterad diskho, bänkskiva i kvartsit, stänkskydd i tunnelbanekakel, vita vitvaror, ljust trägolv, en köksö, skåp i shakerstil, grå skåp, grått stänkskydd och beiget golv
Inspiration för klassiska vitt kök, med en undermonterad diskho, bänkskiva i kvartsit, stänkskydd i tunnelbanekakel, vita vitvaror, ljust trägolv, en köksö, skåp i shakerstil, grå skåp, grått stänkskydd och beiget golv

Tatjana Plitt
Exempel på ett nordiskt svart linjärt svart kök med öppen planlösning, med en nedsänkt diskho, släta luckor, vita skåp, grönt stänkskydd, vita vitvaror, betonggolv, en köksö och grått golv
Exempel på ett nordiskt svart linjärt svart kök med öppen planlösning, med en nedsänkt diskho, släta luckor, vita skåp, grönt stänkskydd, vita vitvaror, betonggolv, en köksö och grått golv

PictHouse
Idéer för att renovera ett skandinaviskt beige linjärt beige kök och matrum, med en undermonterad diskho, vita vitvaror, målat trägolv och vitt golv
Idéer för att renovera ett skandinaviskt beige linjärt beige kök och matrum, med en undermonterad diskho, vita vitvaror, målat trägolv och vitt golv

Дина Александрова
Bild på ett litet, avskilt funkis brun brunt l-kök, med en nedsänkt diskho, släta luckor, vita skåp, träbänkskiva, grått stänkskydd, vita vitvaror och flerfärgat golv
Bild på ett litet, avskilt funkis brun brunt l-kök, med en nedsänkt diskho, släta luckor, vita skåp, träbänkskiva, grått stänkskydd, vita vitvaror och flerfärgat golv
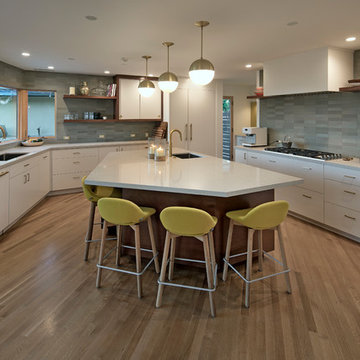
Idéer för ett retro vit u-kök, med en undermonterad diskho, släta luckor, vita skåp, grått stänkskydd, vita vitvaror, mellanmörkt trägolv, en köksö och brunt golv

Изначально у заказчиков была одна квартира, но на стадии согласования планировки они приобрели еще одну в этом же доме, но с более высокими потолками. Фото Михаил Степанов.

Created for a renovated and extended home, this bespoke solid poplar kitchen has been handpainted in Farrow & Ball Wevet with Railings on the island and driftwood oak internals throughout. Luxury Calacatta marble has been selected for the island and splashback with highly durable and low maintenance Silestone quartz for the work surfaces. The custom crafted breakfast cabinet, also designed with driftwood oak internals, includes a conveniently concealed touch-release shelf for prepping tea and coffee as a handy breakfast station. A statement Lacanche range cooker completes the luxury look.

Fotos: Julia Vogel, Köln
Inspiration för stora moderna vitt kök, med en undermonterad diskho, släta luckor, vita skåp, bänkskiva i koppar, vitt stänkskydd, glaspanel som stänkskydd, vita vitvaror, mellanmörkt trägolv, en köksö och brunt golv
Inspiration för stora moderna vitt kök, med en undermonterad diskho, släta luckor, vita skåp, bänkskiva i koppar, vitt stänkskydd, glaspanel som stänkskydd, vita vitvaror, mellanmörkt trägolv, en köksö och brunt golv

Idéer för mellanstora, avskilda maritima beige l-kök, med en rustik diskho, vita skåp, vitt stänkskydd, vita vitvaror, mörkt trägolv, en köksö, brunt golv, granitbänkskiva, stänkskydd i keramik och luckor med infälld panel
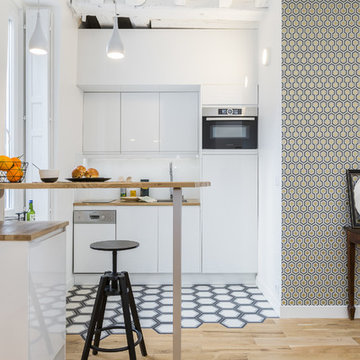
Vue vers la cuisine et mur entrée
Bild på ett mellanstort skandinaviskt brun linjärt brunt kök, med en nedsänkt diskho, släta luckor, vita skåp, träbänkskiva, vitt stänkskydd, vita vitvaror, en halv köksö och ljust trägolv
Bild på ett mellanstort skandinaviskt brun linjärt brunt kök, med en nedsänkt diskho, släta luckor, vita skåp, träbänkskiva, vitt stänkskydd, vita vitvaror, en halv köksö och ljust trägolv

Photography: Stacy Zarin Goldberg
Foto på ett litet eklektiskt kök, med en rustik diskho, skåp i shakerstil, blå skåp, bänkskiva i kvarts, vitt stänkskydd, stänkskydd i keramik, vita vitvaror, klinkergolv i porslin, en köksö och brunt golv
Foto på ett litet eklektiskt kök, med en rustik diskho, skåp i shakerstil, blå skåp, bänkskiva i kvarts, vitt stänkskydd, stänkskydd i keramik, vita vitvaror, klinkergolv i porslin, en köksö och brunt golv

In this 1930’s home, the kitchen had been previously remodeled in the 90’s. The goal was to make the kitchen more functional, add storage and bring back the original character of the home. This was accomplished by removing the adjoining wall between the kitchen and dining room and adding a peninsula with a breakfast bar where the wall once existed. A redesign of the original breakfast nook created a space for the refrigerator, pantry, utility closet and coffee bar which camouflages the radiator. An exterior door was added so the homeowner could gain access to their back patio. The homeowner also desired a better solution for their coats, so a small mudroom nook was created in their hallway. The products installed were Waypoint 630F Cherry Spice Cabinets, Sangda Falls Quartz with Double Roundover Edge on the Countertop, Crystal Shores Random Linear Glass Tile - Sapphire Lagoon Backsplash,
and Hendrik Pendant Lights.
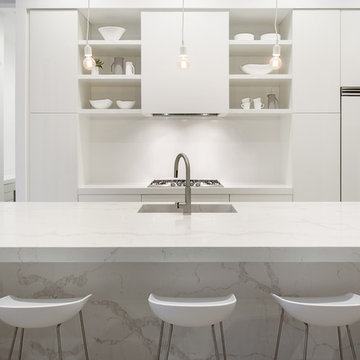
Spotless Clean White Kitchen
Inspiration för ett stort funkis kök, med släta luckor, vita skåp, bänkskiva i kvartsit, vitt stänkskydd, vita vitvaror, ljust trägolv, en köksö och beiget golv
Inspiration för ett stort funkis kök, med släta luckor, vita skåp, bänkskiva i kvartsit, vitt stänkskydd, vita vitvaror, ljust trägolv, en köksö och beiget golv
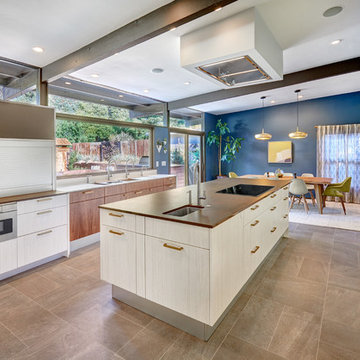
This mid-century modern kitchen was developed with the original architectural elements of its mid-century shell at the heart of its design. Throughout the space, the kitchen’s repetition of alternating dark walnut and light wood uses in the cabinetry and framework reflect the contrast of the dark wooden beams running along the white ceiling. The playful use of two tones intentionally develops unified work zones using all modern day elements and conveniences. For instance, the 5’ galley workstation stands apart with grain-matched walnut cabinetry and stone wrap detail for a furniture-like feeling. The mid-century architecture continued to be an emphasis through design details such as a flush venting system within a drywall structure that conscientiously disappears into the ceiling affording the existing post-and-beams structures and clerestory windows to stand in the forefront.
Along with celebrating the characteristic of the mid-century home the clients wanted to bring the outdoors in. We chose to emphasis the view even more by incorporating a large window centered over the galley kitchen sink. The final result produced a translucent wall that provokes a dialog between the outdoor elements and the natural color tones and materials used throughout the kitchen. While the natural light and views are visible because of the spacious windows, the contemporary kitchens clean geometric lines emphasize the newly introduced natural materials and further integrate the outdoors within the space.
The clients desired to have a designated area for hot drinks such as coffee and tea. To create a station that was easily accessible as well as easily to storage away we incorporated two aluminum tambours together with integrated power lift doors. One tambour acting as the hot drink station and the other acting as an appliance garage. Overall, this minimalistic kitchen is nothing short of functionality and mid-century character.
Photo Credit: Fred Donham of PhotographerLink

Exempel på ett litet klassiskt kök, med en rustik diskho, luckor med infälld panel, grå skåp, vitt stänkskydd, stänkskydd i tunnelbanekakel, vita vitvaror, mörkt trägolv, brunt golv och bänkskiva i kvarts

Walnut cabinets, a patched hardwood floor in existing maple, a black, soapstone countertop, white Kitchen Aid appliances, and a white tile backsplash come together for this warm and inviting kitchen.
Photo by David J. Turner

Inspiration för ett mellanstort vintage vit vitt kök, med en rustik diskho, vita skåp, en köksö, beiget golv, luckor med profilerade fronter, marmorbänkskiva, beige stänkskydd, stänkskydd i terrakottakakel, vita vitvaror och kalkstensgolv
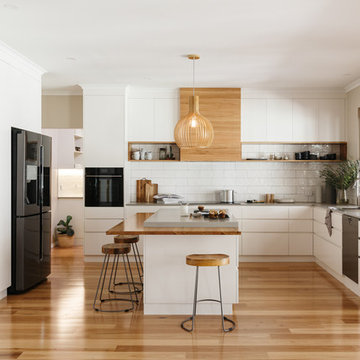
Jonathan VDK
Bild på ett funkis kök, med en undermonterad diskho, släta luckor, vita skåp, vitt stänkskydd, vita vitvaror, mellanmörkt trägolv, en köksö och beiget golv
Bild på ett funkis kök, med en undermonterad diskho, släta luckor, vita skåp, vitt stänkskydd, vita vitvaror, mellanmörkt trägolv, en köksö och beiget golv

The hub of the home includes the kitchen with midnight blue & white custom cabinets by Beck Allen Cabinetry, a quaint banquette & an artful La Cornue range that are all highlighted with brass hardware. The kitchen connects to the living space with a cascading see-through fireplace that is surfaced with an undulating textural tile.

Designer: Lana Knapp, Senior Designer, ASID/NCIDQ
Photographer: Lori Hamilton - Hamilton Photography
Inspiration för stora maritima kök och matrum, med en undermonterad diskho, luckor med infälld panel, vita skåp, granitbänkskiva, vitt stänkskydd, stänkskydd i porslinskakel, vita vitvaror, marmorgolv, flera köksöar och vitt golv
Inspiration för stora maritima kök och matrum, med en undermonterad diskho, luckor med infälld panel, vita skåp, granitbänkskiva, vitt stänkskydd, stänkskydd i porslinskakel, vita vitvaror, marmorgolv, flera köksöar och vitt golv
43 368 foton på kök, med vita vitvaror
10