10 046 foton på kök, med vita vitvaror
Sortera efter:
Budget
Sortera efter:Populärt i dag
81 - 100 av 10 046 foton
Artikel 1 av 3
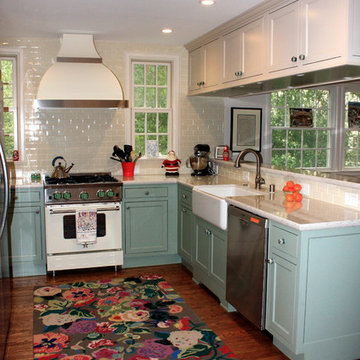
Working in lots of detail without overwhelming this not so large space was the challenge in this kitchen renovation. Showplace Wood Products inset cabinetry and Silestone Lyra polished counter tops provided just the right touch of charm along with useful features. This small farmhouse kitchen design was achieved by utilizing ceramic tile backsplash, light hardwood flooring, engineered quartz and a farmhouse sink.
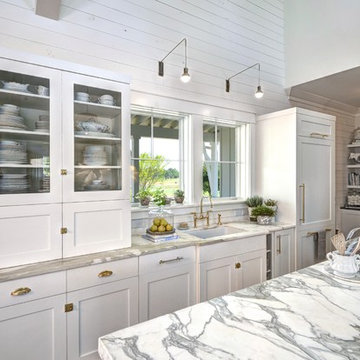
Photos by William Quarles.
Designed by Homeowner and Robert Paige Cabinetry.
Built by Robert Paige Cabinetry.
Inspiration för ett stort lantligt kök, med vita skåp, marmorbänkskiva, vita vitvaror, en köksö, en undermonterad diskho, skåp i shakerstil, grått stänkskydd, stänkskydd i sten och ljust trägolv
Inspiration för ett stort lantligt kök, med vita skåp, marmorbänkskiva, vita vitvaror, en köksö, en undermonterad diskho, skåp i shakerstil, grått stänkskydd, stänkskydd i sten och ljust trägolv
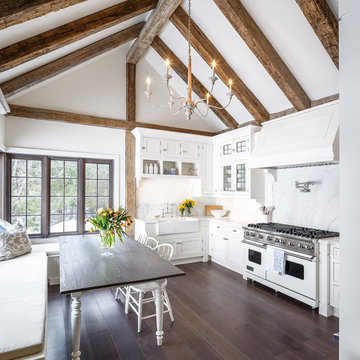
A rustic, yet elegant and timeless kitchen design for a cottage home.
Design: Astro Design Centre
Photography: DoubleSpace
Location: Ottawa, ON Canada
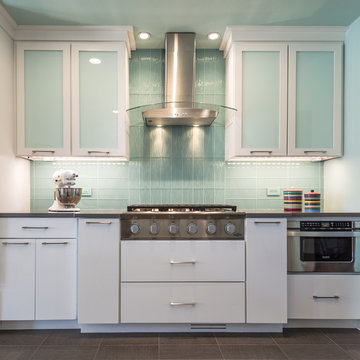
A fun, hip kitchen with a mid-century modern vibe. The homeowners wanted a kitchen to make them happy. We think you can't help but smile!
NEXT Project Studio
Jerry Voloski
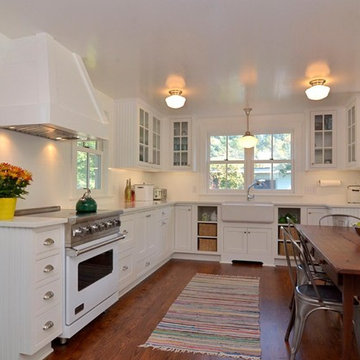
Classic Kitchen & Bath designer Cathy Pitts along side Ben Trost with Trost Custom Homes worked together to create this beautiful white on white kitchen! Medallion inset cabinets with Viatera quartz really give this kitchen a clean and classic look.

An addition inspired by a picture of a butler's pantry. A place for storage, entertaining, and relaxing. Craftsman decorating inspired by the Ahwahnee Hotel in Yosemite. The owners and I, with a bottle of red wine, drew out the final design of the pantry in pencil on the newly drywalled walls. The cabinet maker then came over for final measurements.
This was part of a larger addition. See "Yosemite Inspired Family Room" for more photos.
Doug Wade Photography
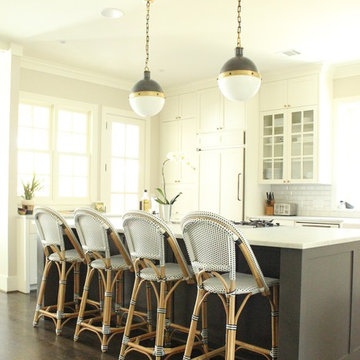
Idéer för att renovera ett avskilt, mellanstort vintage linjärt kök, med skåp i shakerstil, vita skåp, vitt stänkskydd, stänkskydd i tunnelbanekakel, mörkt trägolv, en köksö, bänkskiva i kvarts, vita vitvaror och brunt golv

Mel Carll
Idéer för funkis l-kök, med luckor med infälld panel, grå skåp, flerfärgad stänkskydd, stänkskydd i sten, vita vitvaror och en köksö
Idéer för funkis l-kök, med luckor med infälld panel, grå skåp, flerfärgad stänkskydd, stänkskydd i sten, vita vitvaror och en köksö
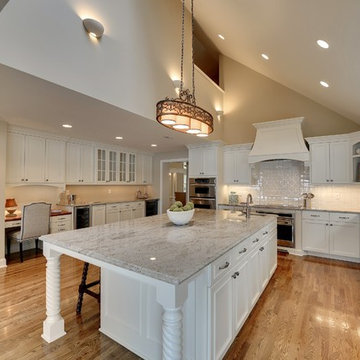
Inspiration för ett stort vintage kök, med en undermonterad diskho, vita skåp, vitt stänkskydd, en köksö, vita vitvaror, stänkskydd i keramik, granitbänkskiva, brunt golv, luckor med infälld panel och mellanmörkt trägolv

Adriana Ortiz
Bild på ett mellanstort funkis kök, med en undermonterad diskho, släta luckor, skåp i ljust trä, bänkskiva i koppar, stänkskydd med metallisk yta, stänkskydd i stickkakel, vita vitvaror och klinkergolv i keramik
Bild på ett mellanstort funkis kök, med en undermonterad diskho, släta luckor, skåp i ljust trä, bänkskiva i koppar, stänkskydd med metallisk yta, stänkskydd i stickkakel, vita vitvaror och klinkergolv i keramik
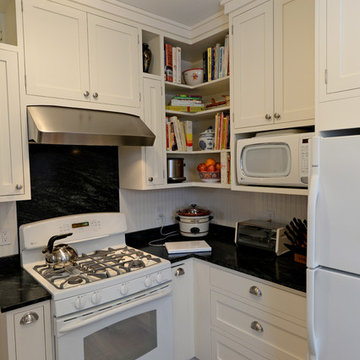
R.B. Schwarz's client did not want to remove a wall but stay within the 10x11 ft. kitchen footprint in order to preserve the authenticity of the 1930's home. Custom cabinetry allowed for extra storage to be designed into this tiny kitchen. There are spice rack sliders on either side of the oven, bookshelves above the upper cabinets and more corner shelves for this avid baker. Photo Credit: Marc Golub
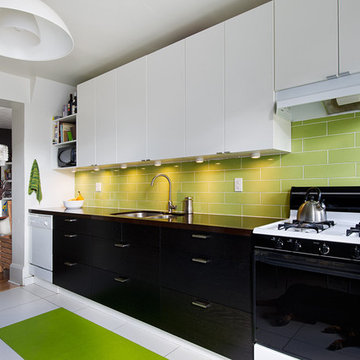
The mix of crisp white flat panelled cabinetry, sleek dark quartz countertops, and bright green subway tile backsplash gives the kitchen a look that's both whimsical and functional.
Steve Tsai photography

Conception d’aménagements sur mesure pour une maison de 110m² au cœur du vieux Ménilmontant. Pour ce projet la tâche a été de créer des agencements car la bâtisse était vendue notamment sans rangements à l’étage parental et, le plus contraignant, sans cuisine. C’est une ambiance haussmannienne très douce et familiale, qui a été ici créée, avec un intérieur reposant dans lequel on se sent presque comme à la campagne.
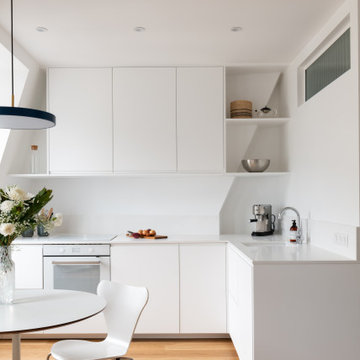
L’appartement, dont la configuration structurelle est établie en L, présentait initialement une répartition des espaces alambiquée.
Afin de répondre à la demande des nouveaux propriétaires qui souhaitaient créer un pied à terre fonctionnel et harmonieux, une redistribution complète des volumes fut nécessaire, en passant par l’ouverture d’un mur porteur et une nouvelle distribution des pièces.
De cette reconfiguration complète résulte une pièce à vivre de plus de 20m2 avec une cuisine ouverte épurée, un espace dînatoire et un salon accueillant, où s’intègre une bibliothèque composée autour de la cheminée existante.
La salle d’eau prend place au centre de l’appartement, volume autour duquel s’articule en arrière plan une chambre « cocon » mansardée.
Un écrin sous les toits, pour une rénovation complète réalisée par l’équipe d’Ameo Concept.

Welcome to our latest kitchen renovation project, where classic French elegance meets contemporary design in the heart of Great Falls, VA. In this transformation, we aim to create a stunning kitchen space that exudes sophistication and charm, capturing the essence of timeless French style with a modern twist.
Our design centers around a harmonious blend of light gray and off-white tones, setting a serene and inviting backdrop for this kitchen makeover. These neutral hues will work in harmony to create a calming ambiance and enhance the natural light, making the kitchen feel open and welcoming.
To infuse a sense of nature and add a striking focal point, we have carefully selected green cabinets. The rich green hue, reminiscent of lush gardens, brings a touch of the outdoors into the space, creating a unique and refreshing visual appeal. The cabinets will be thoughtfully placed to optimize both functionality and aesthetics.
Throughout the project, our focus is on creating a seamless integration of design elements to produce a cohesive and visually stunning kitchen. The cabinetry, hood, light fixture, and other details will be meticulously crafted using high-quality materials, ensuring longevity and a timeless appeal.
Countertop Material: Quartzite
Cabinet: Frameless Custom cabinet
Stove: Ilve 48"
Hood: Plaster field made
Lighting: Hudson Valley Lighting
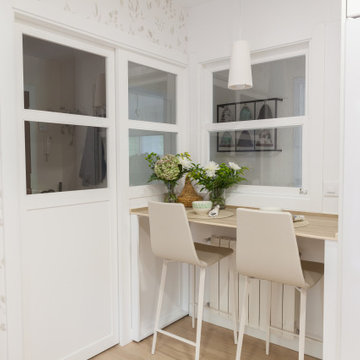
Reforma integral de cocina en blanco y madera, con apertura de puerta corredera y ventana pasaplatos, con barra para desayunos
Inredning av ett modernt avskilt, mellanstort brun brunt u-kök, med en nedsänkt diskho, luckor med profilerade fronter, vita skåp, bänkskiva i kvarts, brunt stänkskydd, vita vitvaror, klinkergolv i porslin och brunt golv
Inredning av ett modernt avskilt, mellanstort brun brunt u-kök, med en nedsänkt diskho, luckor med profilerade fronter, vita skåp, bänkskiva i kvarts, brunt stänkskydd, vita vitvaror, klinkergolv i porslin och brunt golv

Fully custom kitchen remodel with red marble countertops, red Fireclay tile backsplash, white Fisher + Paykel appliances, and a custom wrapped brass vent hood. Pendant lights by Anna Karlin, styling and design by cityhomeCOLLECTIVE

All custom made cabinetry that was color matched to the entire suite of GE Cafe matte white appliances paired with champagne bronze hardware that coordinates beautifully with the Delta faucet and cabinet / drawer hardware. The counter surfaces are Artic White quartz with custom hand painted clay tiles for the entire range wall with custom floating shelves and backsplash. We used my favorite farrow & ball Babouche 223 (yellow) paint for the island and Sherwin Williams 7036 Accessible Beige on the walls. Hanging over the island is a pair of glazed clay pots that I customized into light pendants. We also replaced the builder grade hollow core back door with a custom designed iron and glass security door. The barstools were a fabulous find on Craigslist that we became mixologists with a selection of transparent stains to come up with the perfect shade of teal and we installed brand new bamboo flooring!
This was such a fun project to do, even amidst Covid with all that the pandemic delayed, and a much needed burst of cheer as a daily result.
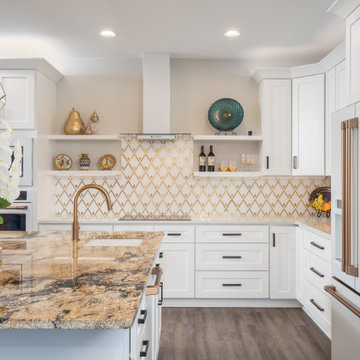
The main floor of this house received a complete overhaul with the kitchen being relocated and opened up to the dining and living room while being able to enjoy the views of the Cedar River out back. White Shaker style cabinets are used with white quartz counters on perimeter and granite slab on island. A beautiful backsplash tile highlights the space counters. Appliances are white stainless by GE Cafe.
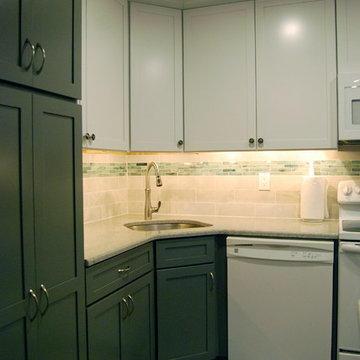
Inspiration för mellanstora moderna grått kök, med en undermonterad diskho, skåp i shakerstil, vita skåp, bänkskiva i kvarts, vitt stänkskydd, stänkskydd i keramik, vita vitvaror, mellanmörkt trägolv, en köksö och grått golv
10 046 foton på kök, med vita vitvaror
5