2 308 foton på kök, med vita vitvaror
Sortera efter:
Budget
Sortera efter:Populärt i dag
81 - 100 av 2 308 foton
Artikel 1 av 3
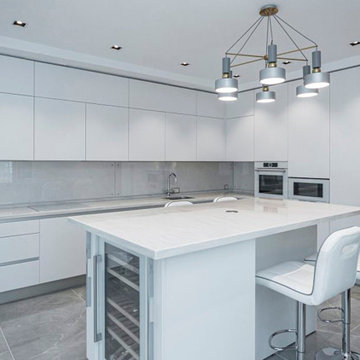
Modern inredning av ett avskilt, stort vit vitt l-kök, med en enkel diskho, släta luckor, vita skåp, bänkskiva i koppar, vitt stänkskydd, vita vitvaror, klinkergolv i porslin, en köksö och grått golv
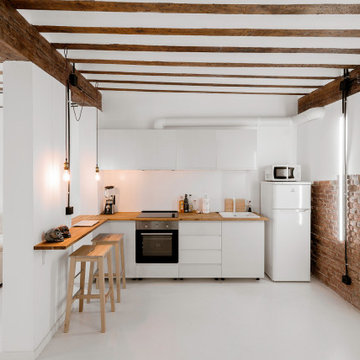
Inredning av ett industriellt mellanstort brun brunt kök, med en undermonterad diskho, brunt stänkskydd, stänkskydd i trä, vita vitvaror, en köksö och vitt golv

Once a galley kitchen with a garage door at the end of it, MOTIF reconfigured the layout and moved the garage door, removed a wall and opened the kitchen to the adjacent living space, The couple who lives in this cottage-like home has a great place to cook and entertain friends. These very social homeowners can now host parties and entertain their friends and family well with the newly designed layout. A love for cooking inspired the design of the wall above the range. The cabinets were built by hand by the previous owner who was a professional carpenter. In the interest of honoring his life, we kept the boxes and reconfigured the layout while adding some new custom touches that look like they were always there.

キッチンカウンター、ワークテーブルの天板は人造大理石、カウンター腰板、吊戸棚はシナ合板でトーンを合わせてデザインしています。壁と天井は左官材で窓からの自然光を柔らかく室内に拡散させます。
Inredning av ett minimalistiskt litet beige beige kök, med en integrerad diskho, luckor med profilerade fronter, beige skåp, bänkskiva i koppar, beige stänkskydd, stänkskydd i trä, vita vitvaror, mellanmörkt trägolv, en köksö och beiget golv
Inredning av ett minimalistiskt litet beige beige kök, med en integrerad diskho, luckor med profilerade fronter, beige skåp, bänkskiva i koppar, beige stänkskydd, stänkskydd i trä, vita vitvaror, mellanmörkt trägolv, en köksö och beiget golv
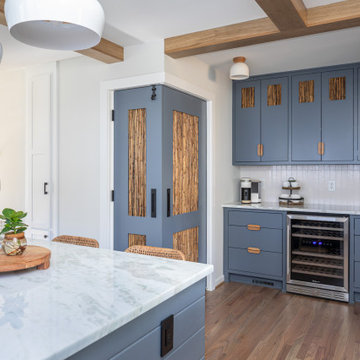
Foto på ett mellanstort eklektiskt vit kök, med en rustik diskho, skåp i shakerstil, vita skåp, bänkskiva i kvartsit, vitt stänkskydd, vita vitvaror, mellanmörkt trägolv, en köksö och brunt golv
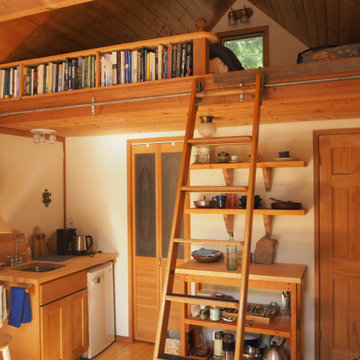
We converted the original 1920's 240 SF garage into a Poetry/Writing Studio by removing the flat roof, and adding a cathedral-ceiling gable roof, with a loft sleeping space reached by library ladder. The kitchenette is minimal--sink, under-counter refrigerator and hot plate. Behind the frosted glass folding door on the left, the toilet, on the right, a shower.
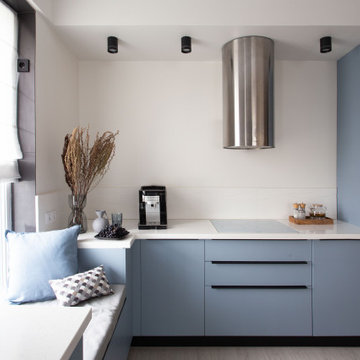
Modern inredning av ett mellanstort vit vitt kök, med en nedsänkt diskho, släta luckor, blå skåp, bänkskiva i koppar, vitt stänkskydd, stänkskydd i keramik, vita vitvaror, laminatgolv och beiget golv
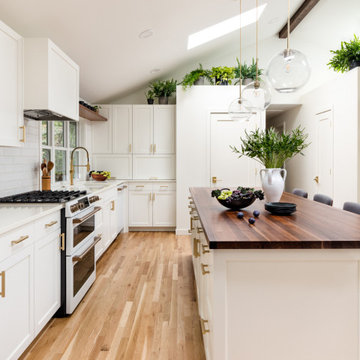
Light and airy kitchen and great room renovation, with new "drop zone" for coats and shoes, vaulted ceilings, and plenty of space for greenery. This project was done on budget and on time, and the difference in space for the clients was tremendous. We used all GE Cafe Line Appliances in matte white with brass hardware. The cabinets are custom, and the pulls are Restoration Hardware in the Dover line.
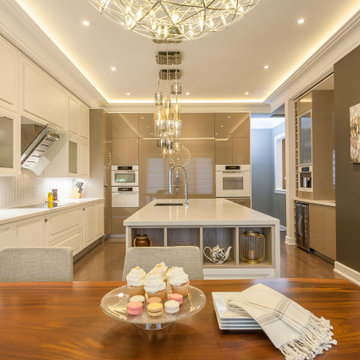
This unique kitchen design is a combination of a traditional shaker door style, paired with modern-flat panel doors, from the Biefbi collections of 'Diamante' and 'BK System".
The Diamante units are lacquered white with a raised solid oak center panel with built-in recessed finger pulls that creates a unique shaker door with integrated handles.
The BK System modern units are made with high gloss laminate in the colour "corda". It uses a combination of handle-less aluminum profiles and handles.
The 'Diamante' main kitchen wall includes base units for the cooktop and storage, wall units and glass wall units with integrated flush LED lights. The "Diamante" island includes a sink drawer unit and custom panel front dishwasher, garbage pull-out and pan drawer pull-out.
The "BK System" units are used for the refrigerator and oven wall, which includes both the door fronts for integrated appliances and for the tall unit storage.
The beverage centre/coffee bar, and tall dining room storage, are all done with the same taupe high gloss laminate finishes and wood laminate accents.
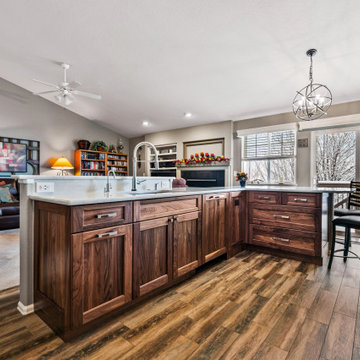
Custom Buffet for the friends family gatherings
Idéer för mellanstora vintage beige kök, med en dubbel diskho, släta luckor, bruna skåp, bänkskiva i kvarts, vita vitvaror, klinkergolv i porslin, en köksö och brunt golv
Idéer för mellanstora vintage beige kök, med en dubbel diskho, släta luckor, bruna skåp, bänkskiva i kvarts, vita vitvaror, klinkergolv i porslin, en köksö och brunt golv

Picture of new kitchen with wood slat ceiling and concrete floors.
Retro inredning av ett vit vitt kök, med betonggolv, en köksö, släta luckor, skåp i mellenmörkt trä, bänkskiva i koppar, blått stänkskydd, stänkskydd i keramik, vita vitvaror och grått golv
Retro inredning av ett vit vitt kök, med betonggolv, en köksö, släta luckor, skåp i mellenmörkt trä, bänkskiva i koppar, blått stänkskydd, stänkskydd i keramik, vita vitvaror och grått golv

La cuisine a été optimisée pour offrir de nombreux rangements et accueillir tout l'électroménager utile au confort des lieux. Pour agrandir la cuisine et le volume de rangement dédié à la maison, un placard perpendiculaire a été intégré sur la passage d'une ancienne porte.

Idéer för små maritima l-kök, med släta luckor, skåp i ljust trä, blått stänkskydd, vita vitvaror, en köksö och grått golv

Fully custom kitchen remodel with red marble countertops, red Fireclay tile backsplash, white Fisher + Paykel appliances, and a custom wrapped brass vent hood. Pendant lights by Anna Karlin, styling and design by cityhomeCOLLECTIVE

Красивый интерьер квартиры в аренду, выполненный в морском стиле.
Стены оформлены тонированной вагонкой и имеют красноватый оттенок. Особый шарм придает этой квартире стилизованная мебель и светильники - все напоминает нам уютную каюту.
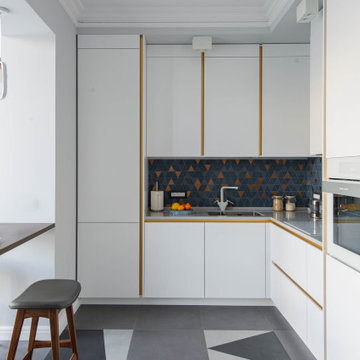
Minimalistisk inredning av ett stort grå grått kök, med en undermonterad diskho, släta luckor, vita skåp, bänkskiva i koppar, flerfärgad stänkskydd, stänkskydd i keramik, vita vitvaror, klinkergolv i keramik och grått golv
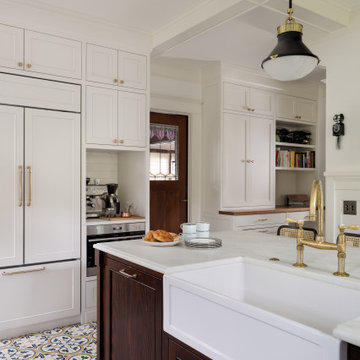
Photography by Miranda Estes
Idéer för avskilda, stora amerikanska linjära vitt kök, med en rustik diskho, skåp i shakerstil, vita skåp, granitbänkskiva, vitt stänkskydd, stänkskydd i keramik, vita vitvaror, klinkergolv i keramik och en köksö
Idéer för avskilda, stora amerikanska linjära vitt kök, med en rustik diskho, skåp i shakerstil, vita skåp, granitbänkskiva, vitt stänkskydd, stänkskydd i keramik, vita vitvaror, klinkergolv i keramik och en köksö
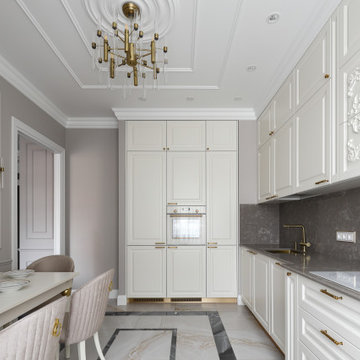
Idéer för ett mellanstort klassiskt grå kök, med en undermonterad diskho, luckor med upphöjd panel, vita skåp, bänkskiva i kvarts, grått stänkskydd, vita vitvaror, klinkergolv i porslin och vitt golv

This was a small cabin located in South Lake Tahoe, CA that was built in 1947. The existing kitchen was tiny, inefficient & in much need of an update. The owners wanted lots of storage and much more counter space. One challenge was to incorporate a washer and dryer into the space and another was to maintain the local flavor of the existing cabin while modernizing the features. The final photos in this project show the before photos.

This 1910 West Highlands home was so compartmentalized that you couldn't help to notice you were constantly entering a new room every 8-10 feet. There was also a 500 SF addition put on the back of the home to accommodate a living room, 3/4 bath, laundry room and back foyer - 350 SF of that was for the living room. Needless to say, the house needed to be gutted and replanned.
Kitchen+Dining+Laundry-Like most of these early 1900's homes, the kitchen was not the heartbeat of the home like they are today. This kitchen was tucked away in the back and smaller than any other social rooms in the house. We knocked out the walls of the dining room to expand and created an open floor plan suitable for any type of gathering. As a nod to the history of the home, we used butcherblock for all the countertops and shelving which was accented by tones of brass, dusty blues and light-warm greys. This room had no storage before so creating ample storage and a variety of storage types was a critical ask for the client. One of my favorite details is the blue crown that draws from one end of the space to the other, accenting a ceiling that was otherwise forgotten.
Primary Bath-This did not exist prior to the remodel and the client wanted a more neutral space with strong visual details. We split the walls in half with a datum line that transitions from penny gap molding to the tile in the shower. To provide some more visual drama, we did a chevron tile arrangement on the floor, gridded the shower enclosure for some deep contrast an array of brass and quartz to elevate the finishes.
Powder Bath-This is always a fun place to let your vision get out of the box a bit. All the elements were familiar to the space but modernized and more playful. The floor has a wood look tile in a herringbone arrangement, a navy vanity, gold fixtures that are all servants to the star of the room - the blue and white deco wall tile behind the vanity.
Full Bath-This was a quirky little bathroom that you'd always keep the door closed when guests are over. Now we have brought the blue tones into the space and accented it with bronze fixtures and a playful southwestern floor tile.
Living Room & Office-This room was too big for its own good and now serves multiple purposes. We condensed the space to provide a living area for the whole family plus other guests and left enough room to explain the space with floor cushions. The office was a bonus to the project as it provided privacy to a room that otherwise had none before.
2 308 foton på kök, med vita vitvaror
5