502 foton på kök, med vitt golv
Sortera efter:
Budget
Sortera efter:Populärt i dag
141 - 160 av 502 foton
Artikel 1 av 3
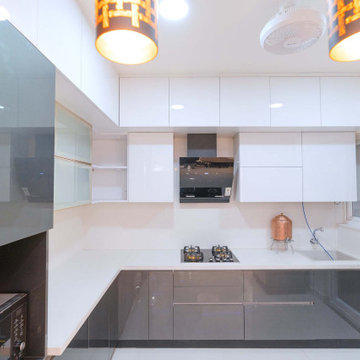
The Sumptuous Kitchen Area
The three alluring hanging lights await to welcome you to the cooking space. The combination of grey and white acrylic laminate works to give a fabulous appeal to the kitchen. The white quartz of the countertop and spotlighting of the bottom panels of wall cabinets add a magnificent vibe to the entire look.
The kitchen base cabinets are designed to provide maximum functionality. The PVC cutlery, anti-skid mats, and plate stands provide space for all of your utensils. Even the appliances used are the latest and best in the market.
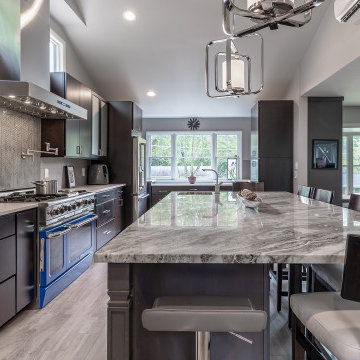
This family of four love to entertain and having friends and family over. Their 1970 Rambler was getting cramped after their two daughters moved back and that was their cry for help. They also wanted to have two door garages added into their home. They had a very modern theme in mind for both exterior and interior of their project. The project started as excavating and clearing 7-9 feet of dirt allowing the driveway and new garage space. All utilities were relocated to clear area. Above this new garage space, there was the home for brand new dream kitchen for them. Trading their 10’x7′ galley kitchen with this 13’x30′ gourmet kitchen with 48″ stark blue professional gas range, a 5’x14′ center island equipped with prep sink, wine cooler, ice maker, microwave and lots of storage space. Front and back windows, 13′ cathedral ceiling offers lots of daylight and sparks up this beautiful kitchen. Tall Espresso cabinetry complimented with contrasting island, and breathtaking stone counter tops stands off through large opening from old home to new kitchen. The big load bearing wall and old kitchen was removed and opened up old home to new kitchen, all partition walls between kitchen, dining and living room were gone and given a total open floor plan. Replacing old carpet steps and wood rails with dark wood and cable yarn railing system bringing this home into new era. Entire first floor was now covered with wide plank exotic wood floors and a large scale porcelain tiles in kitchen floor. The entire exterior was replaced with cement board red planks siding and contrasting flat panel of grey boards bordered in with chrome trim. New front door, new Architectural shingles spruced up into 21st century home that they desired. A wide flat Mahogany with vertical glass garage doors with very modern looking exterior lights made this home stand tall in this neighborhood. We used glass backsplash tiles and pendent lights to create a upscale and very different look for this project. Furnished with ductless heating system and heated floors giving this family high level of comfort to through endless parties.
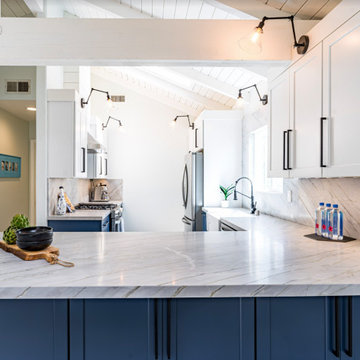
Experience the allure of the beach in your own home with this new construction costal kitchen. The modern design provides a stunning and bright space with an abundance of natural light provided by large skylights. The navy and white shaker cabinets create a timeless look, complemented by a gorgeous quartz countertop and sleek stainless steel appliances. Whether you're cooking up a feast or enjoying a cup of coffee, this kitchen provides a warm and inviting space perfect for modern living. So why not bring the calming vibes of the coast to your own home with this stunning costal kitchen.
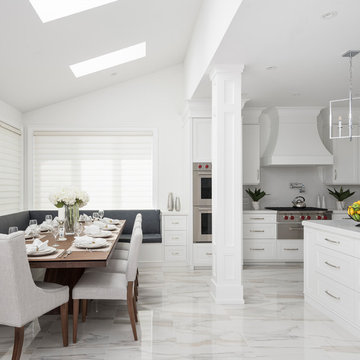
The renovation project involved the elimination of a load-bearing wall to establish a spacious island and dining area that could accommodate a large gathering. A personalized bench was created to optimize space utilization for the clients. With the inclusion of built-in appliances, a wine fridge, and ample storage, this family now enjoys their ideal kitchen.
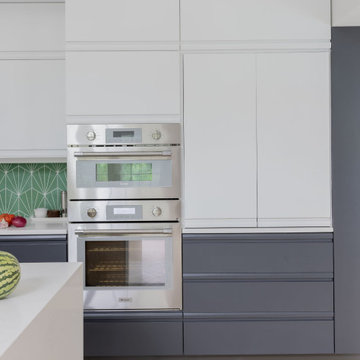
Foto på ett mycket stort skandinaviskt kök, med en undermonterad diskho, bänkskiva i kvarts, grönt stänkskydd, stänkskydd i cementkakel, rostfria vitvaror, klinkergolv i keramik, en köksö och vitt golv
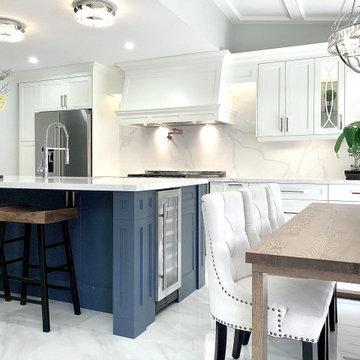
From cabinet colour & design style to pairing the quartz countertop with marble pattern, we carefully curated every detail and walked the client through every decision.
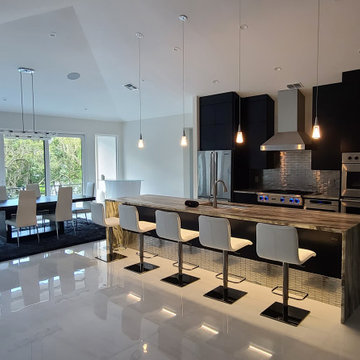
Exempel på ett stort modernt flerfärgad linjärt flerfärgat kök med öppen planlösning, med en enkel diskho, släta luckor, svarta skåp, granitbänkskiva, stänkskydd med metallisk yta, stänkskydd i metallkakel, rostfria vitvaror, klinkergolv i porslin, en köksö och vitt golv
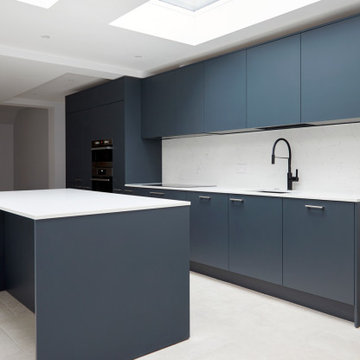
Inredning av ett modernt stort linjärt kök med öppen planlösning, med klinkergolv i porslin, en köksö och vitt golv
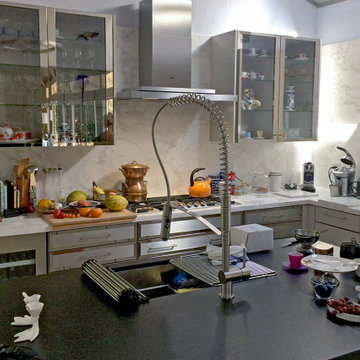
The client came to us looking for a kitchen remodel for her Redwood City home. She donned a wild, colorful skirt and a charming personality—and she was looking to echo her style in her home.
We were smitten with the client who travels the world with her partner collecting odd and wonderful items: goose feet salt-and-pepper stoneware, strange furniture, off-the-wall lamp fixtures, and a cow portrait from Istanbul aptly titled Miss Cow.
To match and balance their collection and personalities, we embraced the eclectic in subtle but significant ways.
First, we brought the outside in. We removed a few walls to open the kitchen into the dining and living space and to the large, floor-to-ceiling windows that lined the west side of the home. These look over a large acre of land that’s carefully kept and worked to grow an abundance of vegetables, and they introduced a vibrant scene to the kitchen.
We chose soft, light colors for the kitchen cabinets and backspace with simple, homey stainless steel and glass wall cabinets. This allowed the clients’ colorful accessories and fresh goods to shine.
Then, as a statement piece, we used a faux marble backsplash and countertop—understated to marry well with the vibrant home, but iconic. We contrasted this with a Belgian-blue Neolith countertop on the island where the goose feet stoneware would live.
As the final touch, we brought in Miss Cow, whose bright green background and pink nose added the perfect pop of color and demanded attention.
Finally, we vetted a contractor to work on the updates—someone both we and the client could trust.
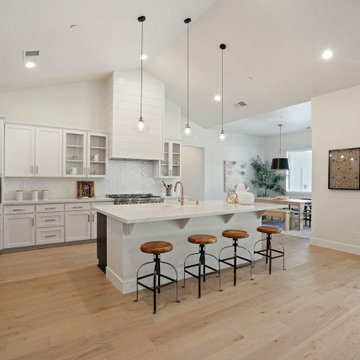
Sink in island looking out over the great room with vaulted ceilings. Brushed brass plumbing fixtures, stainless appliances and deco light fixtures. Light colored hardwood. Nook eating area off of kitchen.
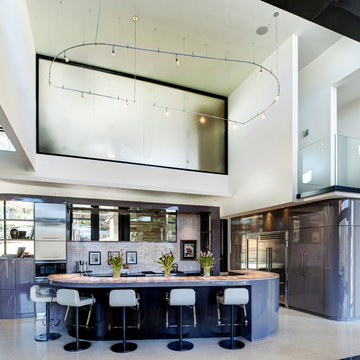
Idéer för att renovera ett mycket stort funkis grå grått kök, med en undermonterad diskho, släta luckor, grå skåp, marmorbänkskiva, rostfria vitvaror, klinkergolv i porslin, en köksö, vitt golv, flerfärgad stänkskydd och stänkskydd i porslinskakel
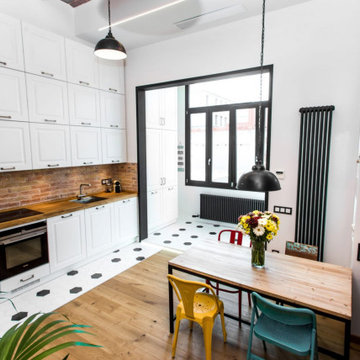
Cocina comedor estilo industrial
Exempel på ett stort industriellt brun linjärt brunt kök och matrum, med en enkel diskho, vita skåp, träbänkskiva, grått stänkskydd, stänkskydd i metallkakel, vita vitvaror, mellanmörkt trägolv, en köksö och vitt golv
Exempel på ett stort industriellt brun linjärt brunt kök och matrum, med en enkel diskho, vita skåp, träbänkskiva, grått stänkskydd, stänkskydd i metallkakel, vita vitvaror, mellanmörkt trägolv, en köksö och vitt golv

Stove wall with handmade Water Lily tile by Seneca Studio. Pot filler by Delta. Cabinets.com; Silestone Quartzite
Inredning av ett klassiskt mellanstort vit vitt kök, med en rustik diskho, skåp i shakerstil, vita skåp, bänkskiva i kvartsit, grönt stänkskydd, stänkskydd i keramik, rostfria vitvaror, klinkergolv i keramik, en köksö och vitt golv
Inredning av ett klassiskt mellanstort vit vitt kök, med en rustik diskho, skåp i shakerstil, vita skåp, bänkskiva i kvartsit, grönt stänkskydd, stänkskydd i keramik, rostfria vitvaror, klinkergolv i keramik, en köksö och vitt golv
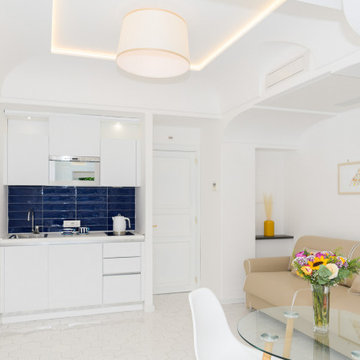
Foto: Vito Fusco
Idéer för ett mellanstort medelhavsstil vit linjärt kök och matrum, med en enkel diskho, släta luckor, skåp i rostfritt stål, marmorbänkskiva, blått stänkskydd, stänkskydd i keramik, rostfria vitvaror, klinkergolv i keramik, en köksö och vitt golv
Idéer för ett mellanstort medelhavsstil vit linjärt kök och matrum, med en enkel diskho, släta luckor, skåp i rostfritt stål, marmorbänkskiva, blått stänkskydd, stänkskydd i keramik, rostfria vitvaror, klinkergolv i keramik, en köksö och vitt golv
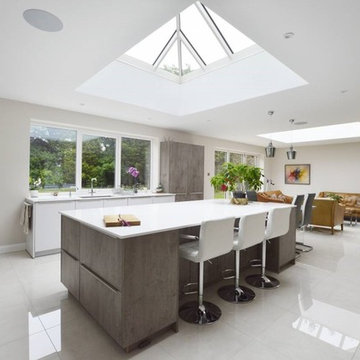
This project had an open plan kitchen extension. This is a German kitchen in a mix of Light Silk grey and Laminate Oak lava woodgrain with a sleek minimal stainless steel handle. This is teamed with White Storm quartz worktops, smoked grey mirror splash back and Siemens appliances.
This Kitchen design includes one of Kuhlmann's unique award winning systems. The multilevel corner drawer unit - This unit allows drawers to be accessed from both sides of the corner.
The island has both breakfast bar seating, and dropped table seating with a sleek glass leg to give the floating illusion. combing the two types of seating really worked for this family as they wanted this to be their main family room
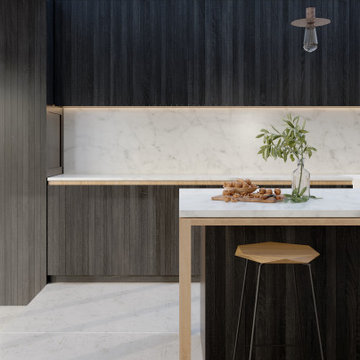
A modern kitchen, with unique wire-brushed cabinets, flooded with light
Designed for a modern family home in Islington, London, this kitchen utilised distressed, stained oak and oiled ash in the creation of a tactile, contemporary, crafted interior. The architecture of the space is defined by large roof lights, and so darker tones could be incorporated in the materials pallet, which were brought to life in a room filled with light.
Hidden doors give access to a walk-in pantry and other areas of the ground floor, and a full-height wine fridge adjacent to the dining area makes entertaining a breeze. A large kitchen island, with seating for 5, helps the family to gather in the heart of their home.
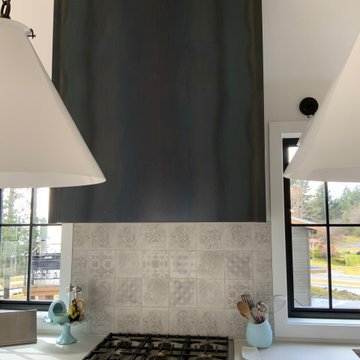
Cold rolled steel range hood
Inspiration för stora klassiska grått kök, med en undermonterad diskho, skåp i shakerstil, vita skåp, bänkskiva i kvarts, grått stänkskydd, stänkskydd i porslinskakel, rostfria vitvaror, ljust trägolv, en köksö och vitt golv
Inspiration för stora klassiska grått kök, med en undermonterad diskho, skåp i shakerstil, vita skåp, bänkskiva i kvarts, grått stänkskydd, stänkskydd i porslinskakel, rostfria vitvaror, ljust trägolv, en köksö och vitt golv
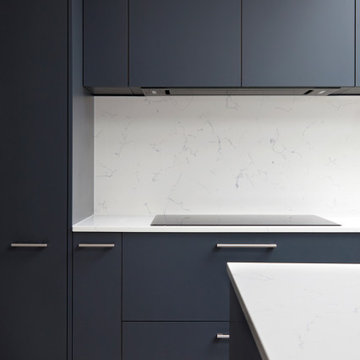
Exempel på ett stort modernt linjärt kök med öppen planlösning, med klinkergolv i porslin, en köksö och vitt golv
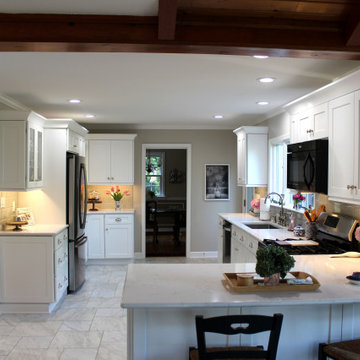
We are a full service kitchen & bath design showroom serving homeowners, builders, contractors and designers with a discerning eye, looking for something truly unique.
Looking for a timeless and sophisticated kitchen? Contact us at 410.415.1451 today!
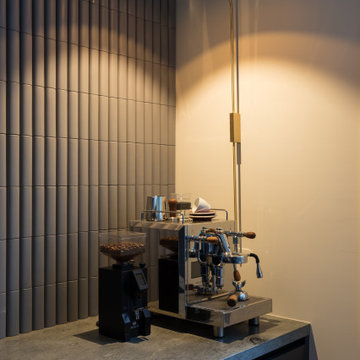
Idéer för ett mellanstort modernt grå kök, med en enkel diskho, skåp i shakerstil, grå skåp, marmorbänkskiva, grått stänkskydd, stänkskydd i keramik, svarta vitvaror, ljust trägolv, en köksö och vitt golv
502 foton på kök, med vitt golv
8