160 foton på kök, med vitt golv
Sortera efter:
Budget
Sortera efter:Populärt i dag
41 - 60 av 160 foton
Artikel 1 av 3
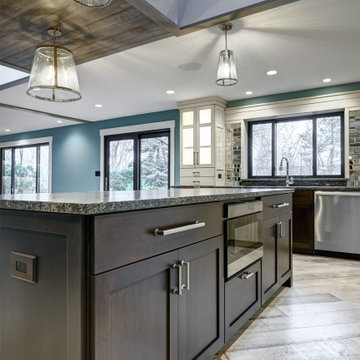
Elegant kitchen created using a myriad of custom wood finishes, brilliant mirrored tile backsplash, creating an inviting space that lends itself to family and friends.
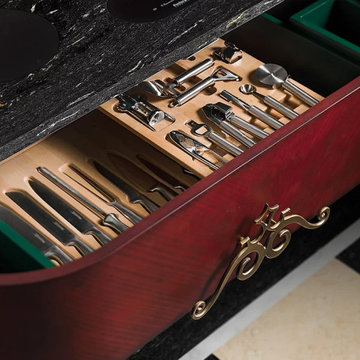
The Gran Duca line by Houss Expo gets its inspiration from the American Art Deco style, more specifically the one in its second stage, that of the "streamlining" (featuring sleek, aerodynamic lines).
From the American creativity that combined efficiency, strength, and elegance, a dream comes true to give life to an innovative line of furniture, fully customizable, and featuring precious volumes, lines, materials, and processing: Gran Duca.
The Gran Duca Collection is a hymn to elegance and great aesthetics but also to functionality in solutions that make life easier and more comfortable in every room, from the kitchen to the living room to the bedrooms.
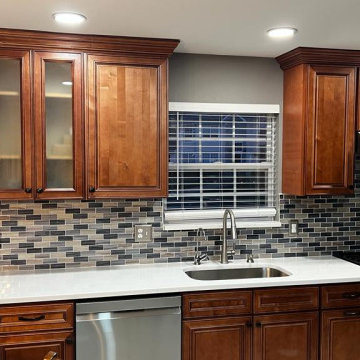
The kitchen has a warm and inviting look thanks to the light-colored wood cabinets and the pops of green from the plants on the counter and shelf.
Idéer för ett mellanstort modernt vit kök, med skåp i mörkt trä, rostfria vitvaror och vitt golv
Idéer för ett mellanstort modernt vit kök, med skåp i mörkt trä, rostfria vitvaror och vitt golv
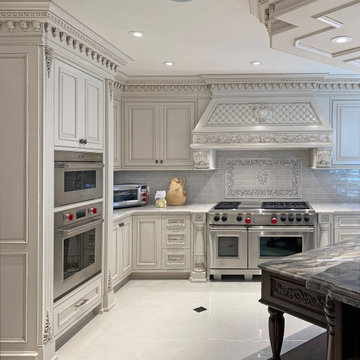
The island in a different color and various levels and its coffered ceiling gives cohesión and warm to this large kitchen. Mahogany wood and painted cabinets with patina.
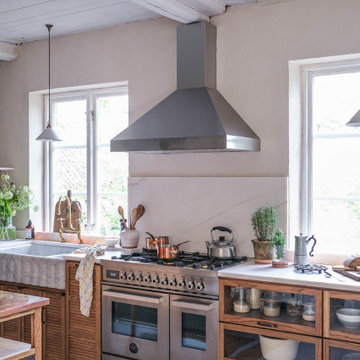
Idéer för att renovera ett stort 50 tals rosa rosa kök, med en dubbel diskho, skåp i mellenmörkt trä, marmorbänkskiva, rosa stänkskydd, stänkskydd i marmor, rostfria vitvaror, målat trägolv, flera köksöar och vitt golv
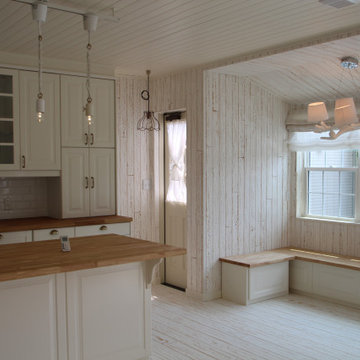
窓近くにはIKEAの材料でベンチチェアを制作。
将来的には動かせるように造り付けにはせず、
ベンチの蓋をあければ中が収納になっています。
Idéer för ett stort shabby chic-inspirerat kök, med vita skåp, träbänkskiva, vitt stänkskydd, ljust trägolv, en köksö och vitt golv
Idéer för ett stort shabby chic-inspirerat kök, med vita skåp, träbänkskiva, vitt stänkskydd, ljust trägolv, en köksö och vitt golv
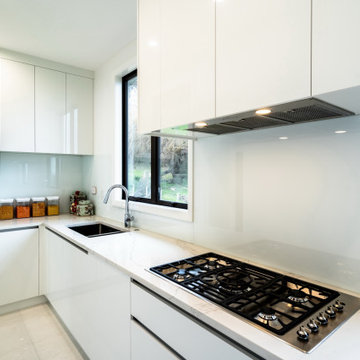
Stunning ultra modern kitchen by the team at KMD Kitchens.
Idéer för funkis vitt kök och matrum, med en enkel diskho, luckor med infälld panel, laminatbänkskiva, vitt stänkskydd, glaspanel som stänkskydd, svarta vitvaror, klinkergolv i keramik, en köksö och vitt golv
Idéer för funkis vitt kök och matrum, med en enkel diskho, luckor med infälld panel, laminatbänkskiva, vitt stänkskydd, glaspanel som stänkskydd, svarta vitvaror, klinkergolv i keramik, en köksö och vitt golv
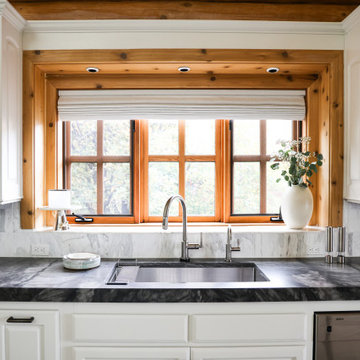
Idéer för att renovera ett stort vintage grå grått kök, med en undermonterad diskho, luckor med upphöjd panel, vita skåp, bänkskiva i kvartsit, vitt stänkskydd, stänkskydd i marmor, rostfria vitvaror, kalkstensgolv, en köksö och vitt golv
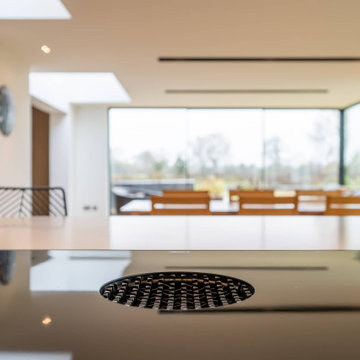
For this project, we used our exquisite range of Anti-fingerprint cabinets in Fjord Blue, and Havana Oak finishes. The sleek and modern look of the cabinets is beautifully complemented by the 20mm Ag Calacatta Luxo worktop in the kitchen, supplied by our trusted partner, Algarve. The utility area boasts the stunning Audus Havana Oak Laminate worktop, perfectly contrasting the kitchen area.
Our choice of appliances for this project includes Siemens, Bora, Blanco and Quooker - all of which are renowned for their quality, efficiency and durability. The appliances have been seamlessly integrated into the kitchen design, adding to the overall aesthetic appeal of the space.
The large open-plan kitchen has been thoughtfully designed to take full advantage of the stunning views of the open fields. The new corner bi-fold doors in the open-plan room seamlessly blend indoor and outdoor living spaces, allowing for a truly immersive experience.
The kitchen, walk-through pantry area and large utility provide ample storage and functionality, ensuring beautiful and practical space.
Our client's objective was to create a family space that caters to the needs of a large family with returning members and grandchildren. The dedicated home entertainment and family gatherings areas have been integrated seamlessly into the design, providing the perfect setting for making lasting memories with loved ones.
Found inspiration in our Wilstone project? Browse more of our projects to discover how we can create a bespoke kitchen that perfectly reflects your unique personality and style.
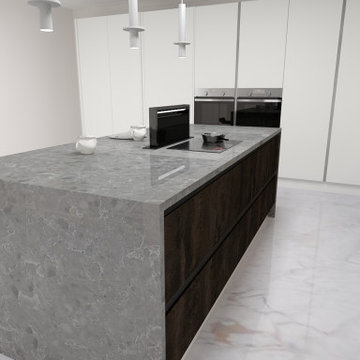
Order your bespoke Alpine White Handleless Kitchen with custom shelving, grey finish worktop, and personalised appliance & cabinet space with Inspired Elements. Shop Your White Kitchen Units here or wishlist this product to book your Free Home Design Visit.
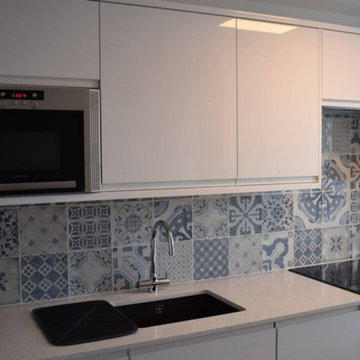
This kitchen serves a dual purpose, seamlessly combining a dining area where you can engage in paperwork or other tasks at the concrete table. The overall aesthetic exudes a distinct apartment vibe.
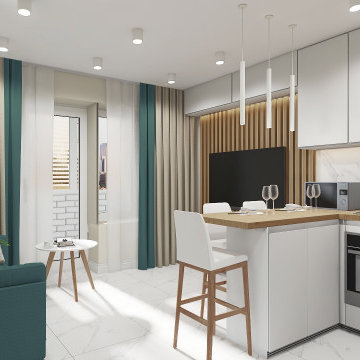
Modern inredning av ett stort brun brunt kök, med en undermonterad diskho, släta luckor, skåp i mellenmörkt trä, träbänkskiva, vitt stänkskydd, stänkskydd i keramik, rostfria vitvaror, klinkergolv i porslin, en halv köksö och vitt golv
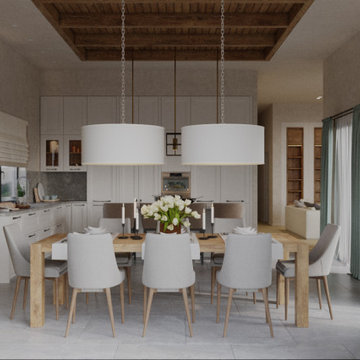
Exempel på ett stort lantligt vit vitt kök och matrum, med en dubbel diskho, luckor med upphöjd panel, granitbänkskiva, grått stänkskydd, klinkergolv i keramik, en köksö och vitt golv
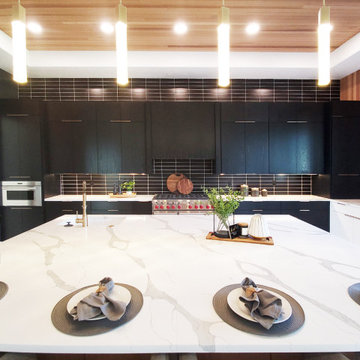
Bild på ett mycket stort funkis vit vitt kök, med en undermonterad diskho, släta luckor, bänkskiva i kvarts, svart stänkskydd, stänkskydd i porslinskakel, rostfria vitvaror, marmorgolv, en köksö och vitt golv
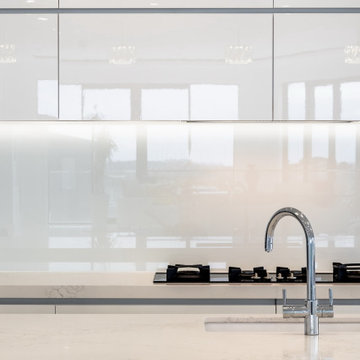
Stunning ultra modern kitchen by the team at KMD Kitchens.
Inredning av ett modernt vit vitt kök och matrum, med en enkel diskho, luckor med infälld panel, laminatbänkskiva, vitt stänkskydd, glaspanel som stänkskydd, svarta vitvaror, klinkergolv i keramik, en köksö och vitt golv
Inredning av ett modernt vit vitt kök och matrum, med en enkel diskho, luckor med infälld panel, laminatbänkskiva, vitt stänkskydd, glaspanel som stänkskydd, svarta vitvaror, klinkergolv i keramik, en köksö och vitt golv
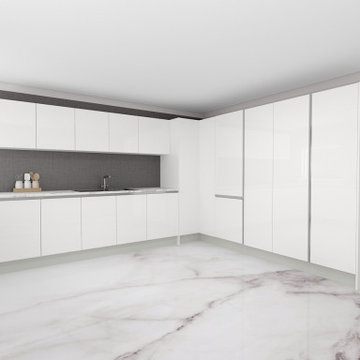
Handleless Kitchen with dinning area in alpine white finish
Inredning av ett modernt litet vit vitt kök, med en enkel diskho, släta luckor, vita skåp, marmorbänkskiva, grått stänkskydd, marmorgolv och vitt golv
Inredning av ett modernt litet vit vitt kök, med en enkel diskho, släta luckor, vita skåp, marmorbänkskiva, grått stänkskydd, marmorgolv och vitt golv
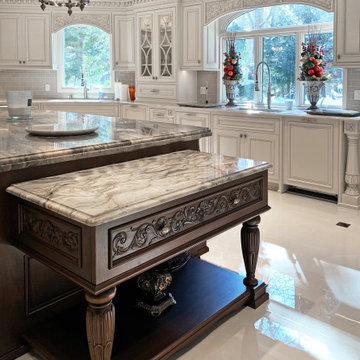
The island in a different color and various levels and its coffered ceiling gives cohesión and warm to this large kitchen. Mahogany wood and painted cabinets with patina.
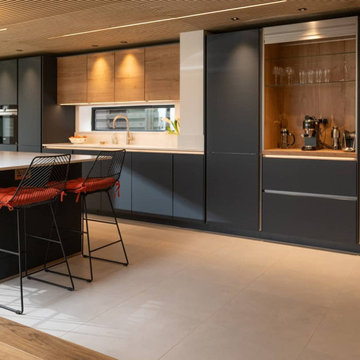
For this project, we used our exquisite range of Anti-fingerprint cabinets in Fjord Blue, and Havana Oak finishes. The sleek and modern look of the cabinets is beautifully complemented by the 20mm Ag Calacatta Luxo worktop in the kitchen, supplied by our trusted partner, Algarve. The utility area boasts the stunning Audus Havana Oak Laminate worktop, perfectly contrasting the kitchen area.
Our choice of appliances for this project includes Siemens, Bora, Blanco and Quooker - all of which are renowned for their quality, efficiency and durability. The appliances have been seamlessly integrated into the kitchen design, adding to the overall aesthetic appeal of the space.
The large open-plan kitchen has been thoughtfully designed to take full advantage of the stunning views of the open fields. The new corner bi-fold doors in the open-plan room seamlessly blend indoor and outdoor living spaces, allowing for a truly immersive experience.
The kitchen, walk-through pantry area and large utility provide ample storage and functionality, ensuring beautiful and practical space.
Our client's objective was to create a family space that caters to the needs of a large family with returning members and grandchildren. The dedicated home entertainment and family gatherings areas have been integrated seamlessly into the design, providing the perfect setting for making lasting memories with loved ones.
Found inspiration in our Wilstone project? Browse more of our projects to discover how we can create a bespoke kitchen that perfectly reflects your unique personality and style.
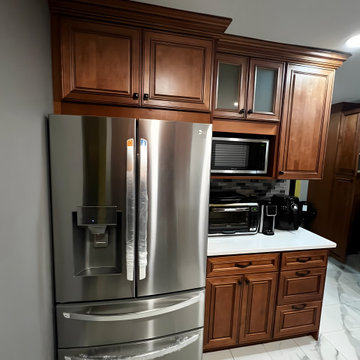
The kitchen is bright and airy, thanks to the light wood cabinets and white countertops. The stainless steel dishwasher adds a touch of shine, and the pendant lights provide additional lighting. The overall look is clean, modern, and inviting.
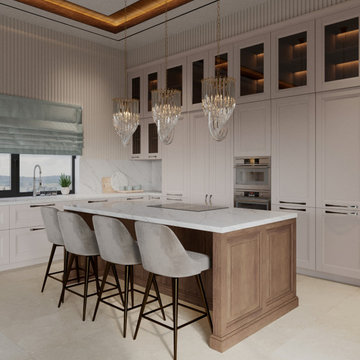
Foto på ett stort vit kök och matrum, med en dubbel diskho, luckor med upphöjd panel, vita skåp, granitbänkskiva, grått stänkskydd, klinkergolv i keramik, en köksö och vitt golv
160 foton på kök, med vitt golv
3