17 938 foton på kök, med vitt golv
Sortera efter:
Budget
Sortera efter:Populärt i dag
141 - 160 av 17 938 foton
Artikel 1 av 3

Gorgeous white kitchen with white oak shelving that adds a pop to the room. The client wanted to update their kitchen and make it a place to entertain. The custom cabinetry fits their lifestyle and cooking needs. The appliance garage was designed to fit all the clients favorite major appliances. There is a built in coffee maker with pull out coffee tray fulfilling the clients coffee break vision. This beautiful kitchen was perfectly designed to fulfill the families day to day needs as well as the nights they spend entertaining guests.
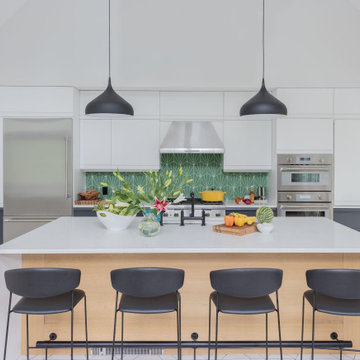
Skandinavisk inredning av ett mycket stort kök, med en undermonterad diskho, bänkskiva i kvarts, grönt stänkskydd, stänkskydd i cementkakel, rostfria vitvaror, klinkergolv i keramik, en köksö och vitt golv

Dans cet appartement familial de 150 m², l’objectif était de rénover l’ensemble des pièces pour les rendre fonctionnelles et chaleureuses, en associant des matériaux naturels à une palette de couleurs harmonieuses.
Dans la cuisine et le salon, nous avons misé sur du bois clair naturel marié avec des tons pastel et des meubles tendance. De nombreux rangements sur mesure ont été réalisés dans les couloirs pour optimiser tous les espaces disponibles. Le papier peint à motifs fait écho aux lignes arrondies de la porte verrière réalisée sur mesure.
Dans les chambres, on retrouve des couleurs chaudes qui renforcent l’esprit vacances de l’appartement. Les salles de bain et la buanderie sont également dans des tons de vert naturel associés à du bois brut. La robinetterie noire, toute en contraste, apporte une touche de modernité. Un appartement où il fait bon vivre !
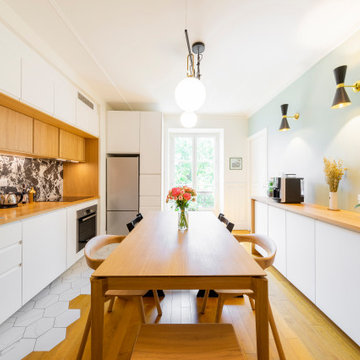
Inredning av ett modernt mellanstort kök, med en enkel diskho, vita skåp, träbänkskiva, vitt stänkskydd, stänkskydd i keramik, rostfria vitvaror, klinkergolv i porslin och vitt golv

The Atherton House is a family compound for a professional couple in the tech industry, and their two teenage children. After living in Singapore, then Hong Kong, and building homes there, they looked forward to continuing their search for a new place to start a life and set down roots.
The site is located on Atherton Avenue on a flat, 1 acre lot. The neighboring lots are of a similar size, and are filled with mature planting and gardens. The brief on this site was to create a house that would comfortably accommodate the busy lives of each of the family members, as well as provide opportunities for wonder and awe. Views on the site are internal. Our goal was to create an indoor- outdoor home that embraced the benign California climate.
The building was conceived as a classic “H” plan with two wings attached by a double height entertaining space. The “H” shape allows for alcoves of the yard to be embraced by the mass of the building, creating different types of exterior space. The two wings of the home provide some sense of enclosure and privacy along the side property lines. The south wing contains three bedroom suites at the second level, as well as laundry. At the first level there is a guest suite facing east, powder room and a Library facing west.
The north wing is entirely given over to the Primary suite at the top level, including the main bedroom, dressing and bathroom. The bedroom opens out to a roof terrace to the west, overlooking a pool and courtyard below. At the ground floor, the north wing contains the family room, kitchen and dining room. The family room and dining room each have pocketing sliding glass doors that dissolve the boundary between inside and outside.
Connecting the wings is a double high living space meant to be comfortable, delightful and awe-inspiring. A custom fabricated two story circular stair of steel and glass connects the upper level to the main level, and down to the basement “lounge” below. An acrylic and steel bridge begins near one end of the stair landing and flies 40 feet to the children’s bedroom wing. People going about their day moving through the stair and bridge become both observed and observer.
The front (EAST) wall is the all important receiving place for guests and family alike. There the interplay between yin and yang, weathering steel and the mature olive tree, empower the entrance. Most other materials are white and pure.
The mechanical systems are efficiently combined hydronic heating and cooling, with no forced air required.

Industriell inredning av ett mellanstort brun brunt kök, med en undermonterad diskho, brunt stänkskydd, stänkskydd i trä, vita vitvaror, en köksö och vitt golv
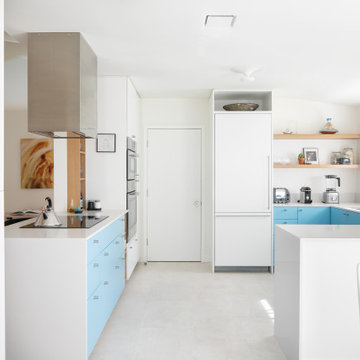
Kitchen
Exempel på ett mellanstort retro vit vitt kök, med en undermonterad diskho, släta luckor, blå skåp, bänkskiva i kvarts, vitt stänkskydd, integrerade vitvaror, klinkergolv i porslin, en halv köksö och vitt golv
Exempel på ett mellanstort retro vit vitt kök, med en undermonterad diskho, släta luckor, blå skåp, bänkskiva i kvarts, vitt stänkskydd, integrerade vitvaror, klinkergolv i porslin, en halv köksö och vitt golv
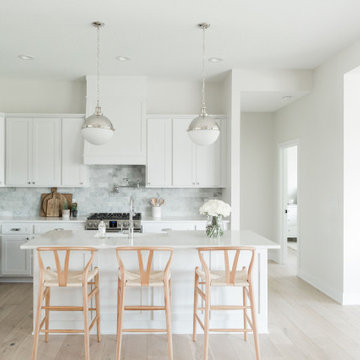
Seashell Oak Hardwood – The Ventura Hardwood Flooring Collection is contemporary and designed to look gently aged and weathered, while still being durable and stain resistant. Hallmark Floor’s 2mm slice-cut style, combined with a wire brushed texture applied by hand, offers a truly natural look for contemporary living.
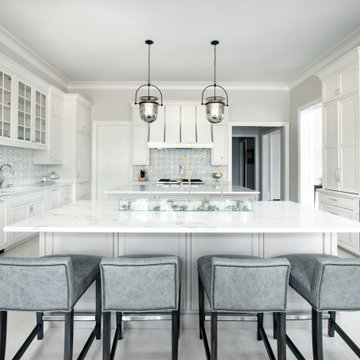
Idéer för ett mycket stort klassiskt vit kök, med en undermonterad diskho, luckor med profilerade fronter, vita skåp, bänkskiva i kvartsit, vitt stänkskydd, stänkskydd i marmor, rostfria vitvaror, marmorgolv, flera köksöar och vitt golv

2019 Addition/Remodel by Steven Allen Designs, LLC - Featuring Clean Subtle lines + 42" Front Door + 48" Italian Tiles + Quartz Countertops + Custom Shaker Cabinets + Oak Slat Wall and Trim Accents + Design Fixtures + Artistic Tiles + Wild Wallpaper + Top of Line Appliances
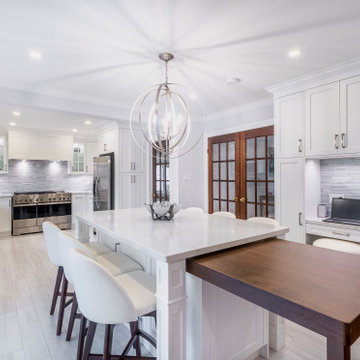
Foto på ett avskilt, stort vintage vit u-kök, med en undermonterad diskho, skåp i shakerstil, vita skåp, bänkskiva i kvarts, grått stänkskydd, stänkskydd i keramik, rostfria vitvaror, ljust trägolv, en köksö och vitt golv

Classical kitchen with Navy hand painted finish with Silestone quartz work surfaces & mirror splash back.
Exempel på ett stort klassiskt vit vitt kök, med en rustik diskho, luckor med profilerade fronter, blå skåp, bänkskiva i kvartsit, stänkskydd med metallisk yta, spegel som stänkskydd, rostfria vitvaror, klinkergolv i keramik, en köksö och vitt golv
Exempel på ett stort klassiskt vit vitt kök, med en rustik diskho, luckor med profilerade fronter, blå skåp, bänkskiva i kvartsit, stänkskydd med metallisk yta, spegel som stänkskydd, rostfria vitvaror, klinkergolv i keramik, en köksö och vitt golv
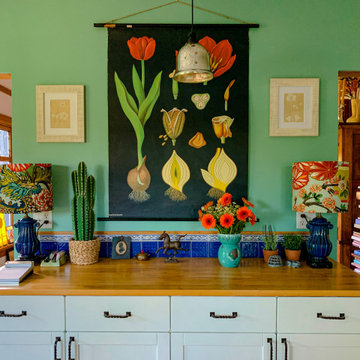
This wall features the standout vintage botanical school chart from Dusseldorf, framed on either side by new paper botanical prints by artist Ronni Nicole. Vintage blue ceramic lamps were bought at auction for very little, but upgraded with Schumacher print hand-made lampshades by Cruel Mountain Designs on Etsy. New cabinet hardware from Hickory House.
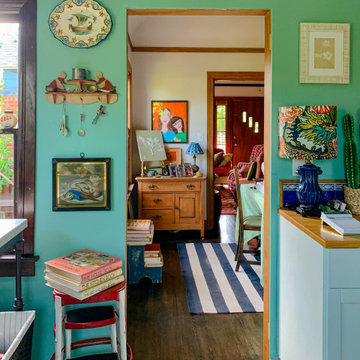
Two open door casings allow views into the dining and living rooms, creating a sense of space.
Amerikansk inredning av ett avskilt, mellanstort parallellkök, med en dubbel diskho, skåp i shakerstil, vita skåp, träbänkskiva, vitt stänkskydd, stänkskydd i keramik, rostfria vitvaror, klinkergolv i porslin och vitt golv
Amerikansk inredning av ett avskilt, mellanstort parallellkök, med en dubbel diskho, skåp i shakerstil, vita skåp, träbänkskiva, vitt stänkskydd, stänkskydd i keramik, rostfria vitvaror, klinkergolv i porslin och vitt golv

Кухня разделена с гостиной высокими раздвижными дверьми
Klassisk inredning av ett mellanstort vit vitt kök, med en undermonterad diskho, luckor med infälld panel, blå skåp, bänkskiva i kvarts, vitt stänkskydd, stänkskydd i marmor, svarta vitvaror, klinkergolv i porslin och vitt golv
Klassisk inredning av ett mellanstort vit vitt kök, med en undermonterad diskho, luckor med infälld panel, blå skåp, bänkskiva i kvarts, vitt stänkskydd, stänkskydd i marmor, svarta vitvaror, klinkergolv i porslin och vitt golv

We had a tight timeline to turn a dark, outdated kitchen into a modern, family-friendly space that could function as the hub of the home. We enlarged the footprint of the kitchen by changing the orientation and adding an island for better circulation. We swapped out old tile flooring for durable luxury vinyl tiles, dark wood panels for fresh drywall, outdated cabinets with modern Semihandmade ones, and added brand new appliances. We made it modern and warm by adding matte tiles from Heath, new light fixtures, and an open shelf of beautiful ceramics in cool neutrals.

Exempel på ett klassiskt flerfärgad flerfärgat kök, med en rustik diskho, skåp i shakerstil, vita skåp, marmorbänkskiva, flerfärgad stänkskydd, stänkskydd i marmor, integrerade vitvaror, ljust trägolv, en köksö och vitt golv
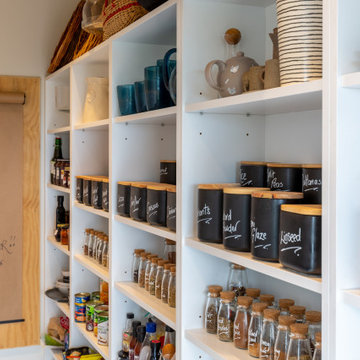
Open plan shelving in pantry containing food and crockery items.
Inspiration för ett mellanstort funkis brun brunt kök, med en enkel diskho, släta luckor, vita skåp, bänkskiva i kvartsit, vitt stänkskydd, glaspanel som stänkskydd, rostfria vitvaror, klinkergolv i porslin, en köksö och vitt golv
Inspiration för ett mellanstort funkis brun brunt kök, med en enkel diskho, släta luckor, vita skåp, bänkskiva i kvartsit, vitt stänkskydd, glaspanel som stänkskydd, rostfria vitvaror, klinkergolv i porslin, en köksö och vitt golv

Klassisk inredning av ett stort vit vitt kök, med en enkel diskho, skåp i mellenmörkt trä, bänkskiva i kvartsit, vitt stänkskydd, stänkskydd i keramik, en köksö, vitt golv, släta luckor, rostfria vitvaror och cementgolv
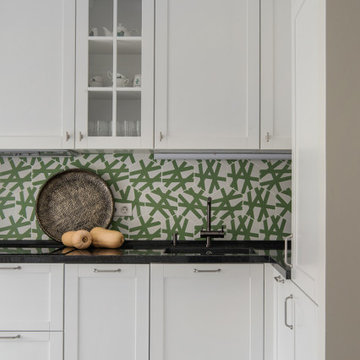
Exempel på ett mellanstort eklektiskt svart svart kök, med en integrerad diskho, luckor med upphöjd panel, vita skåp, bänkskiva i koppar, grönt stänkskydd, stänkskydd i cementkakel, rostfria vitvaror, klinkergolv i porslin och vitt golv
17 938 foton på kök, med vitt golv
8