7 348 foton på kök, med vitt stänkskydd och betonggolv
Sortera efter:
Budget
Sortera efter:Populärt i dag
181 - 200 av 7 348 foton
Artikel 1 av 3
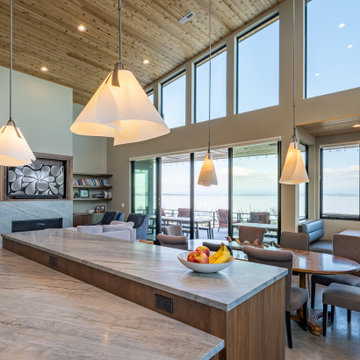
View of great room looking out to Port Susan Bay.
Inredning av ett modernt mellanstort grå grått kök, med en undermonterad diskho, släta luckor, skåp i mörkt trä, granitbänkskiva, vitt stänkskydd, stänkskydd i porslinskakel, rostfria vitvaror, betonggolv, en köksö och grått golv
Inredning av ett modernt mellanstort grå grått kök, med en undermonterad diskho, släta luckor, skåp i mörkt trä, granitbänkskiva, vitt stänkskydd, stänkskydd i porslinskakel, rostfria vitvaror, betonggolv, en köksö och grått golv
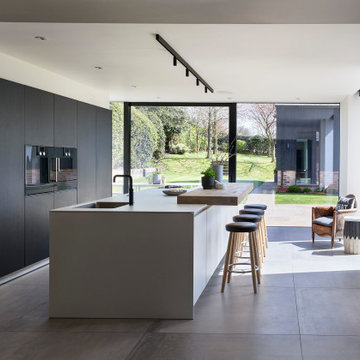
This modern timber-clad extension frames a monochrome kitchen living space designed for a busy household.
Modern inredning av ett vit linjärt vitt kök med öppen planlösning, med en nedsänkt diskho, släta luckor, vita skåp, laminatbänkskiva, vitt stänkskydd, svarta vitvaror, betonggolv, en köksö och grått golv
Modern inredning av ett vit linjärt vitt kök med öppen planlösning, med en nedsänkt diskho, släta luckor, vita skåp, laminatbänkskiva, vitt stänkskydd, svarta vitvaror, betonggolv, en köksö och grått golv

Inredning av ett vit vitt kök, med en undermonterad diskho, släta luckor, blå skåp, bänkskiva i kvarts, vitt stänkskydd, stänkskydd i keramik, integrerade vitvaror, betonggolv och grått golv

Inspiration för mellanstora 50 tals brunt kök, med en undermonterad diskho, släta luckor, skåp i mellenmörkt trä, träbänkskiva, vitt stänkskydd, stänkskydd i tunnelbanekakel, svarta vitvaror, betonggolv, en köksö och grått golv
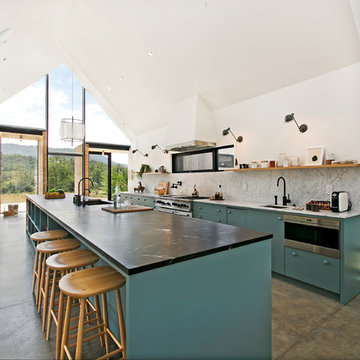
Foto på ett lantligt svart kök, med en undermonterad diskho, släta luckor, blå skåp, bänkskiva i betong, vitt stänkskydd, rostfria vitvaror, betonggolv, en köksö och grått golv
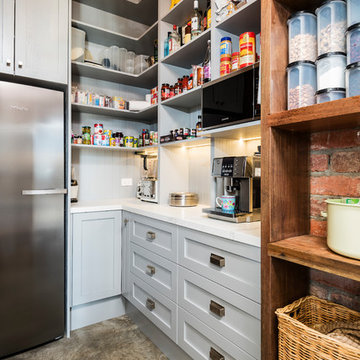
Natural materials come together so beautifully in this huge, but charmingly inviting kitchen.
Tim Turner Photography
Inredning av ett lantligt mycket stort vit vitt kök, med en rustik diskho, skåp i shakerstil, grå skåp, bänkskiva i kvarts, vitt stänkskydd, stänkskydd i marmor, rostfria vitvaror, betonggolv, en köksö och grått golv
Inredning av ett lantligt mycket stort vit vitt kök, med en rustik diskho, skåp i shakerstil, grå skåp, bänkskiva i kvarts, vitt stänkskydd, stänkskydd i marmor, rostfria vitvaror, betonggolv, en köksö och grått golv
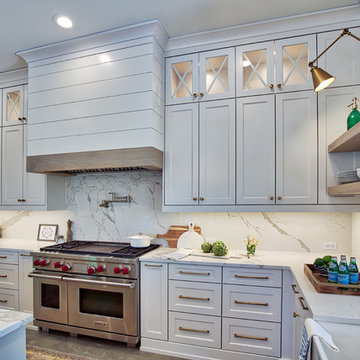
Inspiration för ett stort lantligt vit vitt kök, med en rustik diskho, skåp i shakerstil, vita skåp, bänkskiva i kvarts, vitt stänkskydd, stänkskydd i sten, rostfria vitvaror, betonggolv, en köksö och grått golv
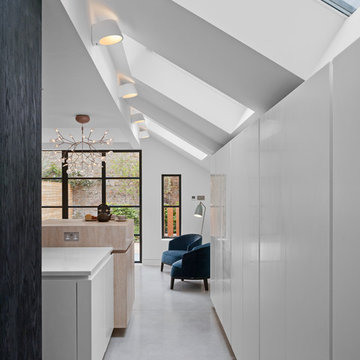
Modern inredning av ett mellanstort kök, med en integrerad diskho, släta luckor, vita skåp, bänkskiva i koppar, vitt stänkskydd, integrerade vitvaror, betonggolv, en köksö och grått golv
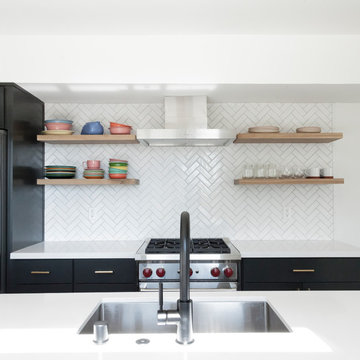
Dark gray flat panel cabinets and peninsula. Silestone countertop and (fireclay) tile backsplash in a herringbone pattern create an open contemporary kitchen with a view of the mountains beyond. Don't forget the solid white oak shelving!

Nadja Endler © Houzz 2017
Nordisk inredning av ett mellanstort linjärt kök med öppen planlösning, med släta luckor, vita skåp, bänkskiva i rostfritt stål, vitt stänkskydd, stänkskydd i porslinskakel, vita vitvaror, betonggolv, vitt golv och en integrerad diskho
Nordisk inredning av ett mellanstort linjärt kök med öppen planlösning, med släta luckor, vita skåp, bänkskiva i rostfritt stål, vitt stänkskydd, stänkskydd i porslinskakel, vita vitvaror, betonggolv, vitt golv och en integrerad diskho

As the residence’s original kitchen was becoming dilapidated, the homeowners decided to knock it down and place it in a different part of the house prior to designing and building the gorgeous kitchen pictured. The homeowners love to entertain, so they requested the kitchen be the centrepiece of the entertaining area at the rear of the house.
Large sliding doors were installed to allow the space to extend seamlessly out to the patio, garden, barbecue and pool at the rear of the home, forming one large entertaining area. Given the space’s importance within the home, it had to be aesthetically pleasing. With this in mind, gorgeous Ross Gardam pendants were selected to add an element of luxe to the space.
Byron Blackbutt veneer, polyurethane in Domino and gorgeous quartz were chosen as the space’s main materials to add warmth to what is predominantly a very modern home.
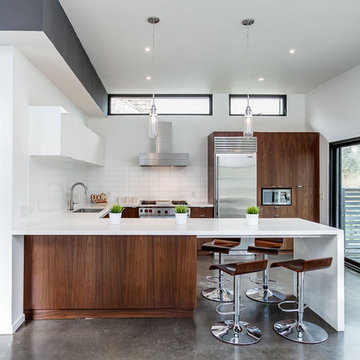
Listing Realtor: Geoffrey Grace
Photographer: Rob Howloka at Birdhouse Media
Modern inredning av ett mellanstort vit vitt kök, med en undermonterad diskho, släta luckor, skåp i mörkt trä, vitt stänkskydd, rostfria vitvaror, betonggolv, en halv köksö, grått golv, bänkskiva i koppar och stänkskydd i keramik
Modern inredning av ett mellanstort vit vitt kök, med en undermonterad diskho, släta luckor, skåp i mörkt trä, vitt stänkskydd, rostfria vitvaror, betonggolv, en halv köksö, grått golv, bänkskiva i koppar och stänkskydd i keramik

Jenn Baker
Inredning av ett industriellt stort kök, med en undermonterad diskho, släta luckor, skåp i ljust trä, marmorbänkskiva, vitt stänkskydd, stänkskydd i trä, rostfria vitvaror, betonggolv och en köksö
Inredning av ett industriellt stort kök, med en undermonterad diskho, släta luckor, skåp i ljust trä, marmorbänkskiva, vitt stänkskydd, stänkskydd i trä, rostfria vitvaror, betonggolv och en köksö
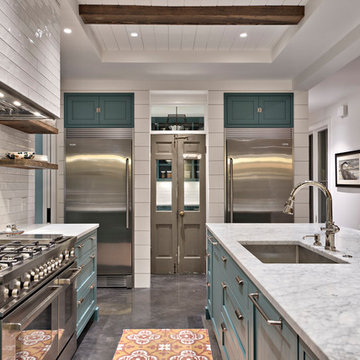
Casey Fry
Inredning av ett lantligt stort kök, med en undermonterad diskho, luckor med infälld panel, blå skåp, marmorbänkskiva, vitt stänkskydd, stänkskydd i keramik, rostfria vitvaror, betonggolv och en köksö
Inredning av ett lantligt stort kök, med en undermonterad diskho, luckor med infälld panel, blå skåp, marmorbänkskiva, vitt stänkskydd, stänkskydd i keramik, rostfria vitvaror, betonggolv och en köksö
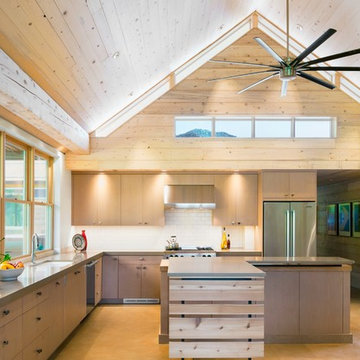
Ross Cooperwaithe
Inspiration för rustika l-kök, med en undermonterad diskho, släta luckor, skåp i ljust trä, vitt stänkskydd, stänkskydd i tunnelbanekakel, rostfria vitvaror, en köksö och betonggolv
Inspiration för rustika l-kök, med en undermonterad diskho, släta luckor, skåp i ljust trä, vitt stänkskydd, stänkskydd i tunnelbanekakel, rostfria vitvaror, en köksö och betonggolv

The goal of this project was to build a house that would be energy efficient using materials that were both economical and environmentally conscious. Due to the extremely cold winter weather conditions in the Catskills, insulating the house was a primary concern. The main structure of the house is a timber frame from an nineteenth century barn that has been restored and raised on this new site. The entirety of this frame has then been wrapped in SIPs (structural insulated panels), both walls and the roof. The house is slab on grade, insulated from below. The concrete slab was poured with a radiant heating system inside and the top of the slab was polished and left exposed as the flooring surface. Fiberglass windows with an extremely high R-value were chosen for their green properties. Care was also taken during construction to make all of the joints between the SIPs panels and around window and door openings as airtight as possible. The fact that the house is so airtight along with the high overall insulatory value achieved from the insulated slab, SIPs panels, and windows make the house very energy efficient. The house utilizes an air exchanger, a device that brings fresh air in from outside without loosing heat and circulates the air within the house to move warmer air down from the second floor. Other green materials in the home include reclaimed barn wood used for the floor and ceiling of the second floor, reclaimed wood stairs and bathroom vanity, and an on-demand hot water/boiler system. The exterior of the house is clad in black corrugated aluminum with an aluminum standing seam roof. Because of the extremely cold winter temperatures windows are used discerningly, the three largest windows are on the first floor providing the main living areas with a majestic view of the Catskill mountains.

Adriano Castelli © 2018 Houzz
Bild på ett medelhavsstil grå grått kök, med en nedsänkt diskho, öppna hyllor, grå skåp, bänkskiva i betong, vitt stänkskydd, rostfria vitvaror, betonggolv och grått golv
Bild på ett medelhavsstil grå grått kök, med en nedsänkt diskho, öppna hyllor, grå skåp, bänkskiva i betong, vitt stänkskydd, rostfria vitvaror, betonggolv och grått golv
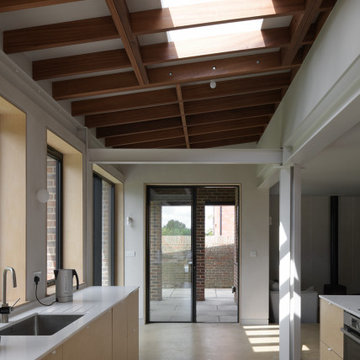
Exempel på ett mellanstort modernt vit vitt kök och matrum, med en integrerad diskho, släta luckor, skåp i ljust trä, bänkskiva i kvarts, vitt stänkskydd, rostfria vitvaror, betonggolv, en köksö och beiget golv
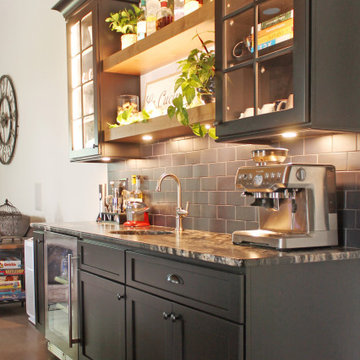
Idéer för ett stort klassiskt svart kök, med en rustik diskho, luckor med infälld panel, svarta skåp, granitbänkskiva, vitt stänkskydd, stänkskydd i porslinskakel, rostfria vitvaror, betonggolv, en köksö och grått golv

The large open space continues the themes set out in the Living and Dining areas with a similar palette of darker surfaces and finishes, chosen to create an effect that is highly evocative of past centuries, linking new and old with a poetic approach.
The dark grey concrete floor is a paired with traditional but luxurious Tadelakt Moroccan plaster, chose for its uneven and natural texture as well as beautiful earthy hues.
The supporting structure is exposed and painted in a deep red hue to suggest the different functional areas and create a unique interior which is then reflected on the exterior of the extension.
7 348 foton på kök, med vitt stänkskydd och betonggolv
10