2 121 foton på kök, med vitt stänkskydd och klinkergolv i terrakotta
Sortera efter:
Budget
Sortera efter:Populärt i dag
21 - 40 av 2 121 foton
Artikel 1 av 3
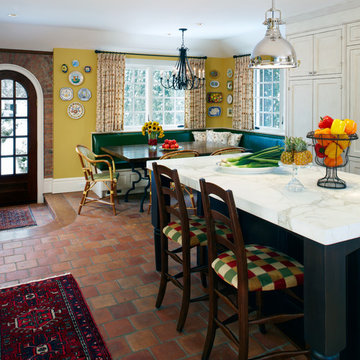
Combining exquisite craftsmanship with a relaxed ambiance, this updated home is a prominent piece of this historic neighborhood.
Inredning av ett amerikanskt mellanstort kök, med luckor med infälld panel, vita skåp, vitt stänkskydd, stänkskydd i sten, granitbänkskiva, klinkergolv i terrakotta och en köksö
Inredning av ett amerikanskt mellanstort kök, med luckor med infälld panel, vita skåp, vitt stänkskydd, stänkskydd i sten, granitbänkskiva, klinkergolv i terrakotta och en köksö

Architect: Don Nulty
Exempel på ett stort medelhavsstil u-kök, med luckor med infälld panel, integrerade vitvaror, träbänkskiva, vita skåp, vitt stänkskydd, en köksö, en undermonterad diskho och klinkergolv i terrakotta
Exempel på ett stort medelhavsstil u-kök, med luckor med infälld panel, integrerade vitvaror, träbänkskiva, vita skåp, vitt stänkskydd, en köksö, en undermonterad diskho och klinkergolv i terrakotta
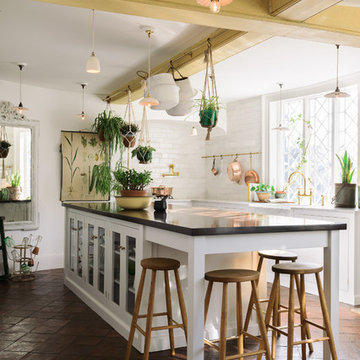
Foto på ett stort lantligt svart kök, med en rustik diskho, vita skåp, marmorbänkskiva, vitt stänkskydd, stänkskydd i tunnelbanekakel, klinkergolv i terrakotta, en köksö, brunt golv och luckor med glaspanel
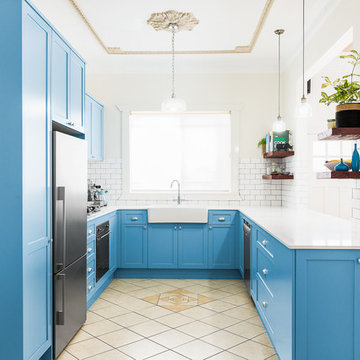
Photo Credit: Urban Angles
Inspiration för mellanstora klassiska vitt u-kök, med en rustik diskho, blå skåp, vitt stänkskydd, stänkskydd i tunnelbanekakel, rostfria vitvaror, beiget golv, skåp i shakerstil, bänkskiva i koppar, klinkergolv i terrakotta och en köksö
Inspiration för mellanstora klassiska vitt u-kök, med en rustik diskho, blå skåp, vitt stänkskydd, stänkskydd i tunnelbanekakel, rostfria vitvaror, beiget golv, skåp i shakerstil, bänkskiva i koppar, klinkergolv i terrakotta och en köksö

We created the light shaft above the island, which allows light in through two new round windows. These openings used to be attic vents. The beams are reclaimed lumber. Lighting and pulls are from Rejuvenation.
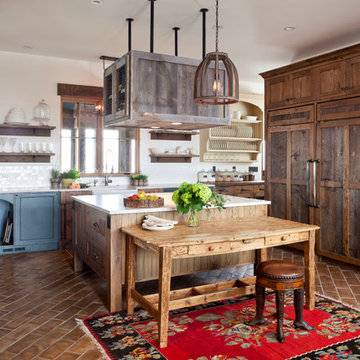
Emily Redfield; EMR Photography
Inspiration för ett lantligt u-kök, med en rustik diskho, vitt stänkskydd, stänkskydd i keramik, integrerade vitvaror, klinkergolv i terrakotta, en köksö, öppna hyllor och skåp i mörkt trä
Inspiration för ett lantligt u-kök, med en rustik diskho, vitt stänkskydd, stänkskydd i keramik, integrerade vitvaror, klinkergolv i terrakotta, en köksö, öppna hyllor och skåp i mörkt trä
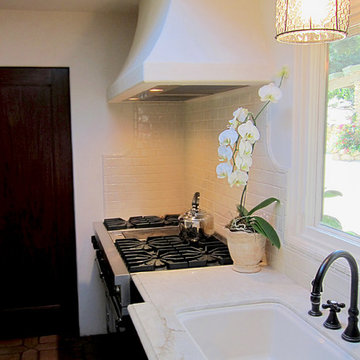
Design Consultant Jeff Doubét is the author of Creating Spanish Style Homes: Before & After – Techniques – Designs – Insights. The 240 page “Design Consultation in a Book” is now available. Please visit SantaBarbaraHomeDesigner.com for more info.
Jeff Doubét specializes in Santa Barbara style home and landscape designs. To learn more info about the variety of custom design services I offer, please visit SantaBarbaraHomeDesigner.com
Jeff Doubét is the Founder of Santa Barbara Home Design - a design studio based in Santa Barbara, California USA.
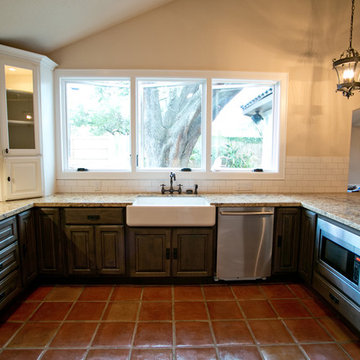
Photos by Simply Photography
Featuring Saltillo Floors, Raised Ceilings, Custom Lighting, Jamo Speakers, Knotty Alder Beams, Namibian Gold Countertops, Viking Appliances, Marvin Windows and Doors and Custom Two Toned Cabinets.

Idéer för ett mellanstort lantligt beige kök, med en undermonterad diskho, luckor med profilerade fronter, vita skåp, träbänkskiva, vitt stänkskydd, integrerade vitvaror, klinkergolv i terrakotta och rosa golv
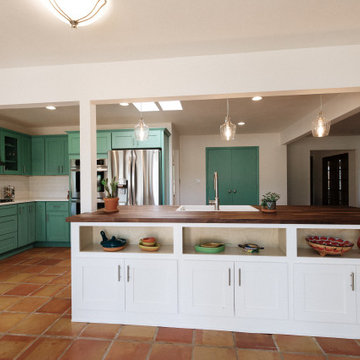
Create a space with bold contemporary colors that also hint to our Mexican heritage.
Idéer för mellanstora amerikanska kök, med gröna skåp, vitt stänkskydd, stänkskydd i tunnelbanekakel, rostfria vitvaror, klinkergolv i terrakotta, en köksö och orange golv
Idéer för mellanstora amerikanska kök, med gröna skåp, vitt stänkskydd, stänkskydd i tunnelbanekakel, rostfria vitvaror, klinkergolv i terrakotta, en köksö och orange golv
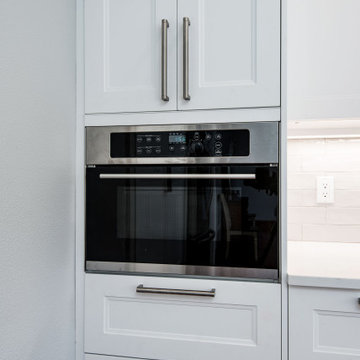
We transformed this space with all new IKEA cabinets stainless steel appliances, Zuhne plumbing finishes, and IKEA door hardware. The backsplash tile is a hand crafted Richard & Sterling tile which complements the Pental Misterio quartz. Sometimes its not about the pizazz but rather the simplicity of only a few colors, letting the textures and details catch your eyes.

Beautiful kitchen with Bentwood Cabinetry and Walker Zanger tile backsplash.Custom copper hood and La Cornue Range by the Kitchen & Bath Cottage in Shreveport, LA
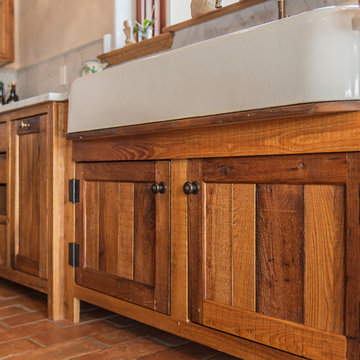
Betsy Barron Fine Art Photography
Inredning av ett lantligt mellanstort vit vitt kök, med en rustik diskho, skåp i shakerstil, skåp i slitet trä, marmorbänkskiva, vitt stänkskydd, stänkskydd i sten, integrerade vitvaror, klinkergolv i terrakotta, en köksö och rött golv
Inredning av ett lantligt mellanstort vit vitt kök, med en rustik diskho, skåp i shakerstil, skåp i slitet trä, marmorbänkskiva, vitt stänkskydd, stänkskydd i sten, integrerade vitvaror, klinkergolv i terrakotta, en köksö och rött golv

A beautiful lake home with an out-dated kitchen gets a make over. Custom inset Shaker cabinetry keeps the classic feel of this home. The custom island features two spice pull outs, an induction cook top, a small prep sink, and plenty of seating. The white granite top plays off of the two-tone kitchen. The perimeter of the kitchen is painted white with an espresso glaze and the green granite top mimics the color of the lake seen out of the large windows. The refrigerator and dishwasher are built-in and concealed behind cabinet doors. The cabinetry is anchored by new saltillo tile.
DuraSupreme Cabinetry

The owners of a charming home in the hills west of Paso Robles recently decided to remodel their not-so-charming kitchen. Referred to San Luis Kitchen by several of their friends, the homeowners visited our showroom and soon decided we were the best people to design a kitchen fitting the style of their home. We were delighted to get to work on the project right away.
When we arrived at the house, we found a small, cramped and out-dated kitchen. The ceiling was low, the cabinets old fashioned and painted a stark dead white, and the best view in the house was neglected in a seldom-used breakfast nook (sequestered behind the kitchen peninsula). This kitchen was also handicapped by white tile counters with dark grout, odd-sized and cluttered cabinets, and small ‘desk’ tacked on to the side of the oven cabinet. Due to a marked lack of counter space & inadequate storage the homeowner had resorted to keeping her small appliances on a little cart parked in the corner and the garbage was just sitting by the wall in full view of everything! On the plus side, the kitchen opened into a nice dining room and had beautiful saltillo tile floors.
Mrs. Homeowner loves to entertain and often hosts dinner parties for her friends. She enjoys visiting with her guests in the kitchen while putting the finishing touches on the evening’s meal. Sadly, her small kitchen really limited her interactions with her guests – she often felt left out of the mix at her own parties! This savvy homeowner dreamed big – a new kitchen that would accommodate multiple workstations, have space for guests to gather but not be in the way, and maybe a prettier transition from the kitchen to the dining (wine service area or hutch?) – while managing the remodel budget by reusing some of her major appliances and keeping (patching as needed) her existing floors.
Responding to the homeowner’s stated wish list and the opportunities presented by the home's setting and existing architecture, the designers at San Luis Kitchen decided to expand the kitchen into the breakfast nook. This change allowed the work area to be reoriented to take advantage of the great view – we replaced the existing window and added another while moving the door to gain space. A second sink and set of refrigerator drawers (housing fresh fruits & veggies) were included for the convenience of this mainly vegetarian cook – her prep station. The clean-up area now boasts a farmhouse style single bowl sink – adding to the ‘cottage’ charm. We located a new gas cook-top between the two workstations for easy access from each. Also tucked in here is a pullout trash/recycle cabinet for convenience and additional drawers for storage.
Running parallel to the work counter we added a long butcher-block island with easy-to-access open shelves for the avid cook and seating for friendly guests placed just right to take in the view. A counter-top garage is used to hide excess small appliances. Glass door cabinets and open shelves are now available to display the owners beautiful dishware. The microwave was placed inconspicuously on the end of the island facing the refrigerator – easy access for guests (and extraneous family members) to help themselves to drinks and snacks while staying out of the cook’s way.
We also moved the pantry storage away from the dining room (putting it on the far wall and closer to the work triangle) and added a furniture-like hutch in its place allowing the more formal dining area to flow seamlessly into the up-beat work area of the kitchen. This space is now also home (opposite wall) to an under counter wine refrigerator, a liquor cabinet and pretty glass door wall cabinet for stemware storage – meeting Mr. Homeowner’s desire for a bar service area.
And then the aesthetic: an old-world style country cottage theme. The homeowners wanted the kitchen to have a warm feel while still loving the look of white cabinetry. San Luis Kitchen melded country-casual knotty pine base cabinets with vintage hand-brushed creamy white wall cabinets to create the desired cottage look. We also added bead board and mullioned glass doors for charm, used an inset doorstyle on the cabinets for authenticity, and mixed stone and wood counters to create an eclectic nuance in the space. All in all, the happy homeowners now boast a charming county cottage kitchen with plenty of space for entertaining their guests while creating gourmet meals to feed them.
Credits:
Custom cabinetry by Wood-Mode Fine Custom Cabinetry
Contracting by Michael Pezzato of Lost Coast Construction
Stone counters by Pyramid M.T.M.
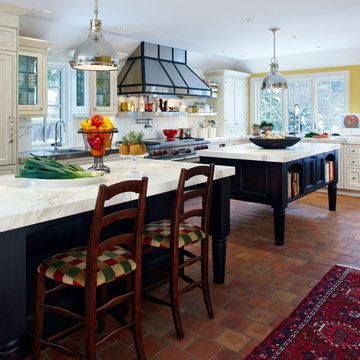
Today, this historic home achieves its original distinction and is a complement to Booth's original vision.
Amerikansk inredning av ett stort kök, med en undermonterad diskho, luckor med infälld panel, vita skåp, vitt stänkskydd, stänkskydd i sten, rostfria vitvaror, marmorbänkskiva, klinkergolv i terrakotta och flera köksöar
Amerikansk inredning av ett stort kök, med en undermonterad diskho, luckor med infälld panel, vita skåp, vitt stänkskydd, stänkskydd i sten, rostfria vitvaror, marmorbänkskiva, klinkergolv i terrakotta och flera köksöar
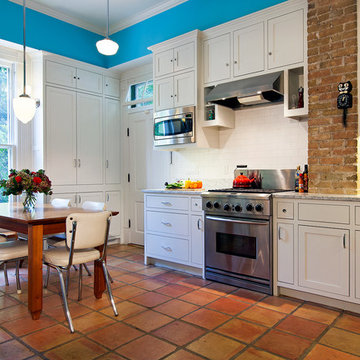
Photography by Tommy Kile
This project features face frame cabinets from Amazonia Cabinetry, Kolbe windows, hardware selected by Push Pull Open Close, and honed Carrera marble countertops.
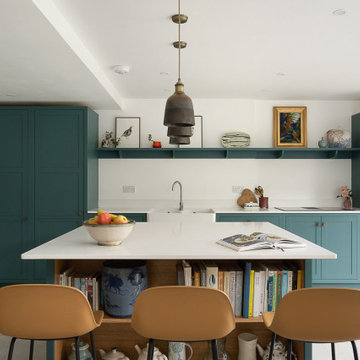
Exposed wood offers warmth and compliments the deeper toned cabinetry in this contemporary shaker. Internal Island shelving acts as clever storage and an opportunity to showcase kitchen items.

eclectic maximalist kitchen for lovers of good + interesting things; we brought the personality, while keeping things luxe yet interesting. CHEFS KISS

Fotografía: Pilar Martín Bravo
Exempel på ett stort modernt beige linjärt beige kök och matrum, med en undermonterad diskho, luckor med upphöjd panel, gröna skåp, bänkskiva i kvarts, vitt stänkskydd, stänkskydd i keramik, rostfria vitvaror, klinkergolv i terrakotta, en köksö och rött golv
Exempel på ett stort modernt beige linjärt beige kök och matrum, med en undermonterad diskho, luckor med upphöjd panel, gröna skåp, bänkskiva i kvarts, vitt stänkskydd, stänkskydd i keramik, rostfria vitvaror, klinkergolv i terrakotta, en köksö och rött golv
2 121 foton på kök, med vitt stänkskydd och klinkergolv i terrakotta
2