69 foton på kök, med vitt stänkskydd och rosa golv
Sortera efter:
Budget
Sortera efter:Populärt i dag
1 - 20 av 69 foton
Artikel 1 av 3

Murphys Road is a renovation in a 1906 Villa designed to compliment the old features with new and modern twist. Innovative colours and design concepts are used to enhance spaces and compliant family living. This award winning space has been featured in magazines and websites all around the world. It has been heralded for it's use of colour and design in inventive and inspiring ways.
Designed by New Zealand Designer, Alex Fulton of Alex Fulton Design
Photographed by Duncan Innes for Homestyle Magazine

Idéer för ett mellanstort lantligt beige kök, med en undermonterad diskho, luckor med profilerade fronter, vita skåp, träbänkskiva, vitt stänkskydd, integrerade vitvaror, klinkergolv i terrakotta och rosa golv
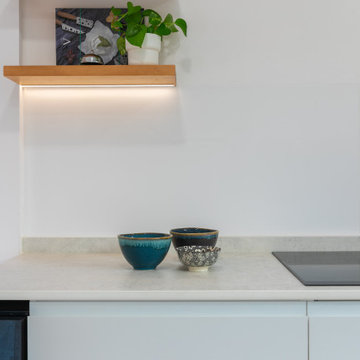
Idéer för mellanstora kök, med en undermonterad diskho, släta luckor, vita skåp, vitt stänkskydd, rostfria vitvaror, klinkergolv i terrakotta, en köksö och rosa golv
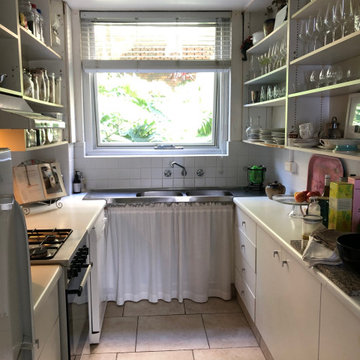
The brief achieved in Bright and airiness with large window open to garden.
Functionality achieved with bright white open shelves containing only often used items and better access to dishwasher/ to under sink.
Maintenance kept relatively low due to lack of clutter and glasses and plates etc being used on a regular basis.
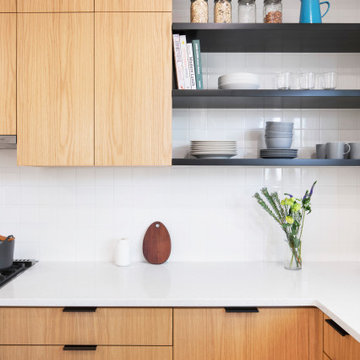
Exempel på ett modernt vit vitt kök, med en undermonterad diskho, släta luckor, skåp i ljust trä, bänkskiva i kvarts, vitt stänkskydd, stänkskydd i tunnelbanekakel, rostfria vitvaror, cementgolv och rosa golv
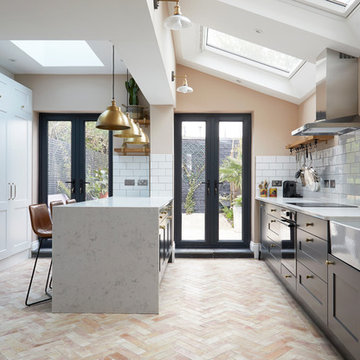
Photo Credits: Anna Stathaki
Idéer för ett mellanstort klassiskt vit linjärt kök, med en rustik diskho, grå skåp, bänkskiva i koppar, vitt stänkskydd, stänkskydd i keramik, rostfria vitvaror, klinkergolv i keramik, en köksö, skåp i shakerstil och rosa golv
Idéer för ett mellanstort klassiskt vit linjärt kök, med en rustik diskho, grå skåp, bänkskiva i koppar, vitt stänkskydd, stänkskydd i keramik, rostfria vitvaror, klinkergolv i keramik, en köksö, skåp i shakerstil och rosa golv
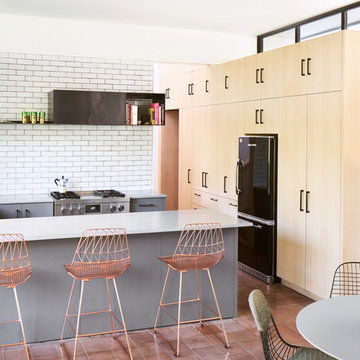
Idéer för ett modernt kök, med en undermonterad diskho, släta luckor, skåp i ljust trä, vitt stänkskydd, stänkskydd i tunnelbanekakel, rostfria vitvaror, klinkergolv i terrakotta, en halv köksö och rosa golv
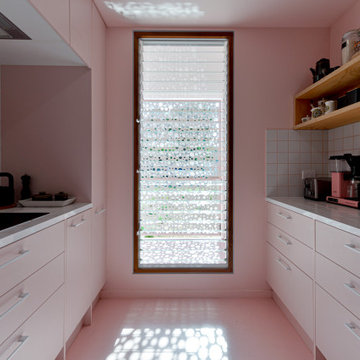
Kitchen
Idéer för att renovera ett avskilt, litet funkis vit vitt parallellkök, med en nedsänkt diskho, släta luckor, kaklad bänkskiva, vitt stänkskydd, stänkskydd i keramik, svarta vitvaror, betonggolv och rosa golv
Idéer för att renovera ett avskilt, litet funkis vit vitt parallellkök, med en nedsänkt diskho, släta luckor, kaklad bänkskiva, vitt stänkskydd, stänkskydd i keramik, svarta vitvaror, betonggolv och rosa golv
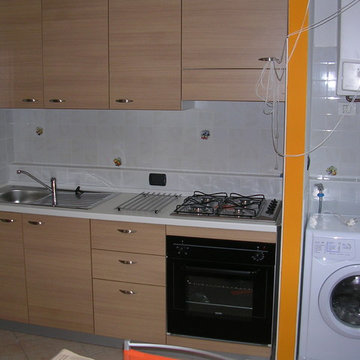
Piccola cucina con nicchia con annessa nicchia per lavatrice e caldaia
Inredning av ett modernt vit vitt kök, med en enkel diskho, släta luckor, skåp i ljust trä, laminatbänkskiva, vitt stänkskydd, svarta vitvaror, klinkergolv i porslin, rosa golv och stänkskydd i keramik
Inredning av ett modernt vit vitt kök, med en enkel diskho, släta luckor, skåp i ljust trä, laminatbänkskiva, vitt stänkskydd, svarta vitvaror, klinkergolv i porslin, rosa golv och stänkskydd i keramik
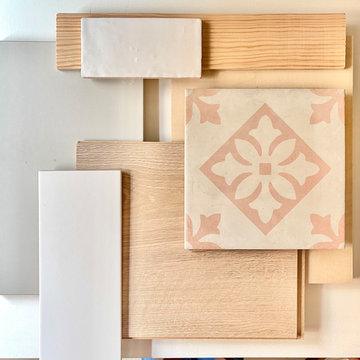
Idéer för ett mellanstort medelhavsstil vit kök, med en enkel diskho, släta luckor, grå skåp, bänkskiva i kvarts, vitt stänkskydd, stänkskydd i keramik, rostfria vitvaror, klinkergolv i keramik och rosa golv
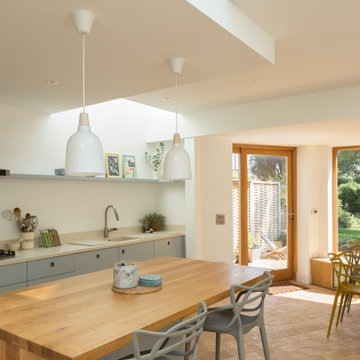
Photo credit: Matthew Smith ( http://www.msap.co.uk)
Exempel på ett mellanstort modernt beige beige kök, med en integrerad diskho, släta luckor, blå skåp, bänkskiva i koppar, vitt stänkskydd, rostfria vitvaror, klinkergolv i terrakotta, en köksö och rosa golv
Exempel på ett mellanstort modernt beige beige kök, med en integrerad diskho, släta luckor, blå skåp, bänkskiva i koppar, vitt stänkskydd, rostfria vitvaror, klinkergolv i terrakotta, en köksö och rosa golv
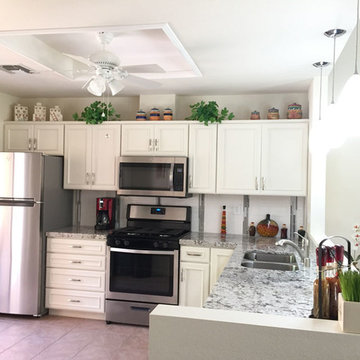
This kitchen was previously enclosed by a wall, with archway, for access to the living and dining room area. It had a small opening, above the sink, to the dining room as well. We removed the wall and opened the sink wall to the living area. The homeowner loved her existing floor tile so we created a palette of colors to complement and not compete with it. Though the kitchen is compact we maximized storage space (corner pantry cabinet, 4 drawer bank, lazy susan, and taller uppers), while opening up the space. The granite countertops, white subway backsplash with vertical mosaic band, and white beaded inset cabinets are nice and bright. The milk glass pendants provide extra lighting and a focal point above the sink.
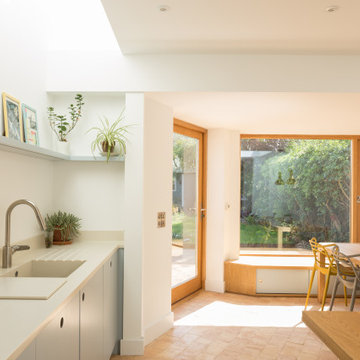
Photo credit: Matthew Smith ( http://www.msap.co.uk)
Exempel på ett mellanstort modernt beige beige kök, med en integrerad diskho, släta luckor, blå skåp, bänkskiva i koppar, vitt stänkskydd, rostfria vitvaror, klinkergolv i terrakotta, en köksö och rosa golv
Exempel på ett mellanstort modernt beige beige kök, med en integrerad diskho, släta luckor, blå skåp, bänkskiva i koppar, vitt stänkskydd, rostfria vitvaror, klinkergolv i terrakotta, en köksö och rosa golv
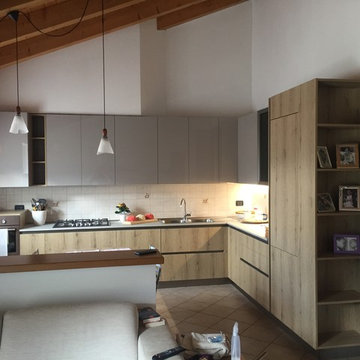
Inspiration för ett stort funkis grå grått kök, med en dubbel diskho, släta luckor, skåp i ljust trä, laminatbänkskiva, vitt stänkskydd, stänkskydd i keramik, rostfria vitvaror, klinkergolv i keramik och rosa golv
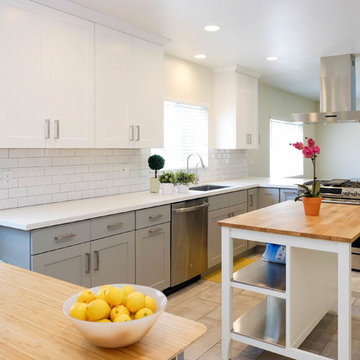
ABH
Foto på ett stort funkis vit kök, med en nedsänkt diskho, skåp i shakerstil, vita skåp, bänkskiva i kvarts, vitt stänkskydd, stänkskydd i keramik, rostfria vitvaror, klinkergolv i keramik, en köksö och rosa golv
Foto på ett stort funkis vit kök, med en nedsänkt diskho, skåp i shakerstil, vita skåp, bänkskiva i kvarts, vitt stänkskydd, stänkskydd i keramik, rostfria vitvaror, klinkergolv i keramik, en köksö och rosa golv

Murphys Road is a renovation in a 1906 Villa designed to compliment the old features with new and modern twist. Innovative colours and design concepts are used to enhance spaces and compliant family living. This award winning space has been featured in magazines and websites all around the world. It has been heralded for it's use of colour and design in inventive and inspiring ways.
Designed by New Zealand Designer, Alex Fulton of Alex Fulton Design
Photographed by Duncan Innes for Homestyle Magazine
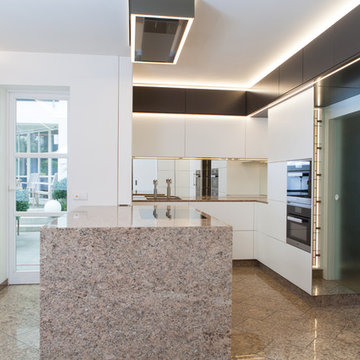
2 Waschbecken komplett aus Naturstein, aus dem vollen Block gearbeitet, Mittelblock in passendem Marmor zum Boden.
Sehr viele kundenindividuelle Details.
Deckenhaube von berbel (skyline Edge in Sonderfarbe) mit Deckenkasten, Miele Geräte. beleuchtete Vitrine. Deckenanschlusschränke, Lichtvoute.
Mit Sitzecke von den Wiener Werkstätten.
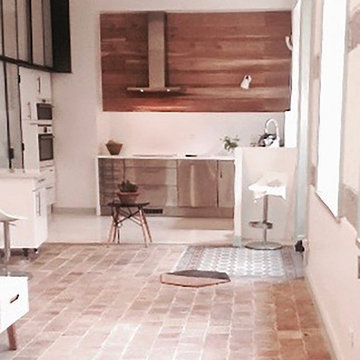
Rénovation contemporaine d'un appartement canut en rez de jardin à Lyon Croix rousse. La configuration morcelée préexistante a laissé place à une grande pièce de vie exposée plein sud. Un point d'honneur a été mis sur la qualité et l'authenticité des matériaux: tommettes patinées préservées des salissures par un après hydrofuge; carreaux de ciments d'origine en paillasson, et jeux de verrières industrielles. Pour réchauffer l'espace maculé de blanc, des planches de chêne brut ont été vissées au mur, afin de préserver la ventilation des murs ( qui sont en partie enterrée. Une cuisine Ikéa en inox brossée a servie de base design , enrichies de crédence et plan de travail en laque brillante ignifugés. La mise en lumière est assurée par un sofite qui prend palce au dessus de l'ilot ( qui n'est pas encore posé). Pour une meilleure respiration des murs qui jouxtent les caves de cet immeuble canut à Lyon Croix rousse, ont été chaulés.
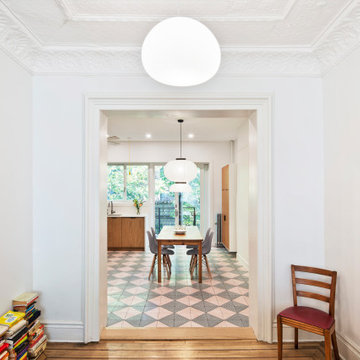
Bild på ett funkis vit vitt kök, med en undermonterad diskho, släta luckor, skåp i ljust trä, bänkskiva i kvarts, vitt stänkskydd, stänkskydd i tunnelbanekakel, rostfria vitvaror, cementgolv och rosa golv
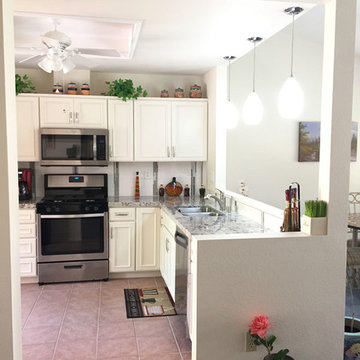
This kitchen was previously enclosed by a wall, with archway, for access to the living and dining room area. It had a small opening, above the sink, to the dining room as well. We removed the wall and opened the sink wall to the living area. The homeowner loved her existing floor tile so we created a palette of colors to complement and not compete with it. Though the kitchen is compact we maximized storage space (corner pantry cabinet, 4 drawer bank, lazy susan, and taller uppers), while opening up the space. The granite countertops, white subway backsplash with vertical mosaic band, and white beaded inset cabinets are nice and bright. The milk glass pendants provide extra lighting and a focal point above the sink.
69 foton på kök, med vitt stänkskydd och rosa golv
1