432 foton på kök, med vitt stänkskydd och spegel som stänkskydd
Sortera efter:
Budget
Sortera efter:Populärt i dag
1 - 20 av 432 foton
Artikel 1 av 3

This kitchens demeanour is one of quiet function, designed for effortless prepping and cooking and with space to socialise with friends and family. The unusual curved island in dusted oak veneer and finished in our unique paint colour, Periwinkle offers seating for eating and chatting. The handmade cabinets of this blue kitchen design are individually specified and perfectly positioned to maximise every inch of space.
Family kitchens deserve a family-sized centrepiece and this curved island is a real talking point. It’s a modern take on a traditional concept with integrated sink, high-end appliances and a spacious, sweeping breakfast bar. The solid Silestone worktop in Snowy Ibiza is in striking contrast to the Periwinkle finish proving that style and practicality can go hand-in-hand.

Handleless Matt Cashmere cabinetry with integrated appliances and Caesarstone Worktops and Upstands, Mirror Splashbacks and Contemporary Bar Stools. Wood Flooring throughout.
Maison Photography
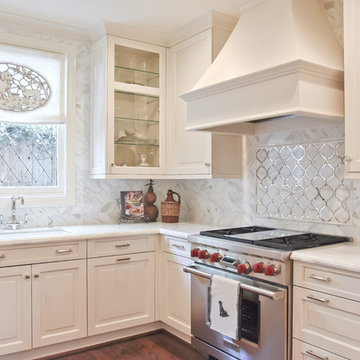
Photo Credit: French Blue Photography
Idéer för mellanstora, avskilda vintage u-kök, med en nedsänkt diskho, luckor med upphöjd panel, vita skåp, marmorbänkskiva, vitt stänkskydd, spegel som stänkskydd, rostfria vitvaror och mörkt trägolv
Idéer för mellanstora, avskilda vintage u-kök, med en nedsänkt diskho, luckor med upphöjd panel, vita skåp, marmorbänkskiva, vitt stänkskydd, spegel som stänkskydd, rostfria vitvaror och mörkt trägolv

Idéer för avskilda, små vintage vitt u-kök, med en undermonterad diskho, luckor med upphöjd panel, vita skåp, marmorbänkskiva, vitt stänkskydd, spegel som stänkskydd, rostfria vitvaror, mörkt trägolv, en halv köksö och brunt golv
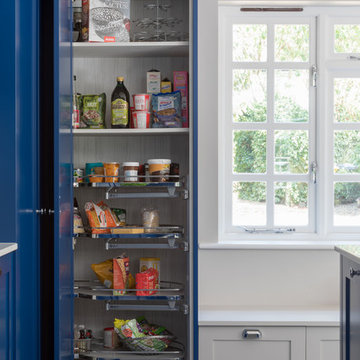
Paul M Craig
Bild på ett stort vintage vit vitt kök, med en undermonterad diskho, skåp i shakerstil, blå skåp, bänkskiva i kvartsit, vitt stänkskydd, spegel som stänkskydd, rostfria vitvaror, klinkergolv i porslin, en köksö och grått golv
Bild på ett stort vintage vit vitt kök, med en undermonterad diskho, skåp i shakerstil, blå skåp, bänkskiva i kvartsit, vitt stänkskydd, spegel som stänkskydd, rostfria vitvaror, klinkergolv i porslin, en köksö och grått golv
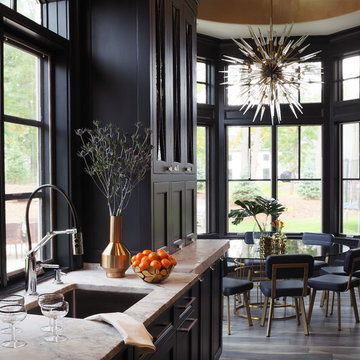
Idéer för stora vintage kök, med en undermonterad diskho, luckor med infälld panel, blå skåp, bänkskiva i kvartsit, vitt stänkskydd, spegel som stänkskydd, rostfria vitvaror, klinkergolv i porslin och en köksö

First Class Marble and Granite
Inspiration för ett stort, avskilt vintage l-kök, med en rustik diskho, skåp i shakerstil, vita skåp, marmorbänkskiva, vitt stänkskydd, spegel som stänkskydd, integrerade vitvaror, mörkt trägolv, en köksö och brunt golv
Inspiration för ett stort, avskilt vintage l-kök, med en rustik diskho, skåp i shakerstil, vita skåp, marmorbänkskiva, vitt stänkskydd, spegel som stänkskydd, integrerade vitvaror, mörkt trägolv, en köksö och brunt golv

Inspiration för ett mycket stort vintage kök, med en rustik diskho, skåp i shakerstil, grå skåp, bänkskiva i kvarts, vitt stänkskydd, spegel som stänkskydd, rostfria vitvaror, klinkergolv i porslin och en köksö
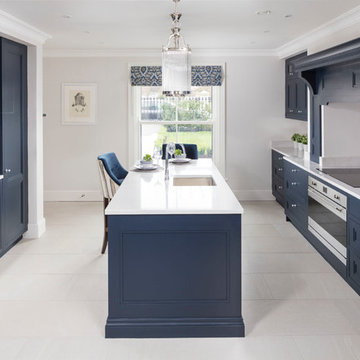
bmlmedia
Inspiration för ett vintage u-kök, med skåp i shakerstil, blå skåp, bänkskiva i kvartsit, spegel som stänkskydd, rostfria vitvaror, en köksö, en undermonterad diskho och vitt stänkskydd
Inspiration för ett vintage u-kök, med skåp i shakerstil, blå skåp, bänkskiva i kvartsit, spegel som stänkskydd, rostfria vitvaror, en köksö, en undermonterad diskho och vitt stänkskydd

Très belle cuisine familiale, où absolument tout a été refait : chape, électricité, plomberie, la cheminée a été remise en fonction, le parquet a été posé...

Die Aufteilung des Raumes erfolgte stilvoll und klassisch zugleich. Während an einer Wand die Stauraumschränke mit dem Spültisch und der Küchenelektrik für die Vorräte platziert sind, bieten die Kochtheke sowie der Übergang Raum für Arbeitsmittel. Daran schließt sich im offenen Bereich des Küchenraumes eine großzügige Sitzgelegenheit für die Familie und die Gäste an.
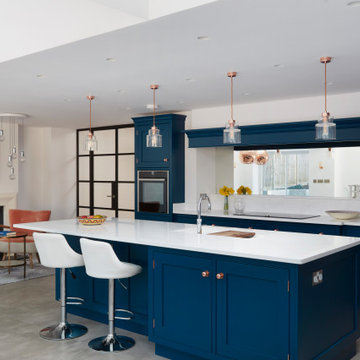
Idéer för ett klassiskt vit kök, med en undermonterad diskho, skåp i shakerstil, blå skåp, vitt stänkskydd, spegel som stänkskydd, svarta vitvaror, betonggolv, en köksö och grått golv
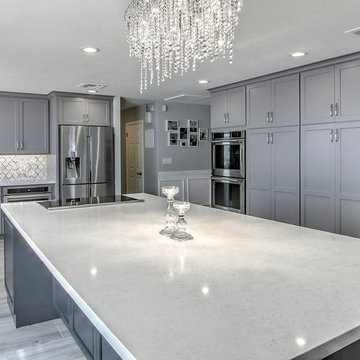
Idéer för ett mycket stort klassiskt kök, med en rustik diskho, skåp i shakerstil, grå skåp, bänkskiva i kvarts, vitt stänkskydd, spegel som stänkskydd, rostfria vitvaror, klinkergolv i porslin och en köksö
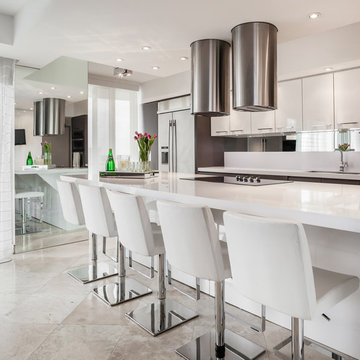
Emilio Collavino
Inspiration för stora moderna kök, med en dubbel diskho, släta luckor, vita skåp, bänkskiva i kvartsit, vitt stänkskydd, spegel som stänkskydd, rostfria vitvaror, marmorgolv och en köksö
Inspiration för stora moderna kök, med en dubbel diskho, släta luckor, vita skåp, bänkskiva i kvartsit, vitt stänkskydd, spegel som stänkskydd, rostfria vitvaror, marmorgolv och en köksö

This semi-detached home in Teddington has been significantly remodelled on the ground floor to create a bright living space that opens on to the garden. We were appointed to provide a full architectural and interior design service.
Despite being a modern dwelling, the layout of the property was restrictive and tired, with the kitchen particularly feeling cramped and dark. The first step was to address these issues and achieve planning permission for a full-width rear extension. Extending the original kitchen and dining area was central to the brief, creating an ambitiously large family and entertainment space that takes full advantage of the south-facing garden.
Creating a deep space presented several challenges. We worked closely with Blue Engineering to resolve the unusual structural plan of the house to provide the open layout. Large glazed openings, including a grand trapezoid skylight, were complimented by light finishes to spread sunlight throughout the living space at all times of the year. The bespoke sliding doors and windows allow the living area to flow onto the outdoor terrace. The timber cladding contributes to the warmth of the terrace, which is lovely for entertaining into the evening.
Internally, we opened up the front living room by removing a central fireplace that sub-divided the room, producing a more coherent, intimate family space. We designed a bright, contemporary palette that is complemented by accents of bold colour and natural materials, such as with our bespoke joinery designs for the front living room. The LEICHT kitchen and large porcelain floor tiles solidify the fresh, contemporary feel of the design. High-spec audio-visual services were integrated throughout to accommodate the needs of the family in the future. The first and second floors were redecorated throughout, including a new accessible bathroom.
This project is a great example of close collaboration between the whole design and construction team to maximise the potential of a home for its occupants and their modern needs.

This kitchens demeanour is one of quiet function, designed for effortless prepping and cooking and with space to socialise with friends and family. The unusual curved island in dusted oak veneer and finished in our unique paint colour, Periwinkle offers seating for eating and chatting. The handmade cabinets of this blue kitchen design are individually specified and perfectly positioned to maximise every inch of space.
To demonstrate that stunning architectural features can be created from scratch to complement your kitchen design, we built and installed this chimney breast and mantel shelf enhance the look and style of the kitchen and maximise space for the range.
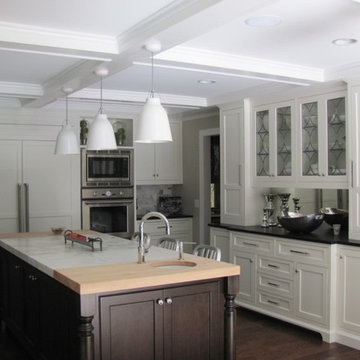
Idéer för mellanstora vintage kök och matrum, med en rustik diskho, luckor med profilerade fronter, vita skåp, träbänkskiva, vitt stänkskydd, spegel som stänkskydd, rostfria vitvaror, mörkt trägolv och en köksö
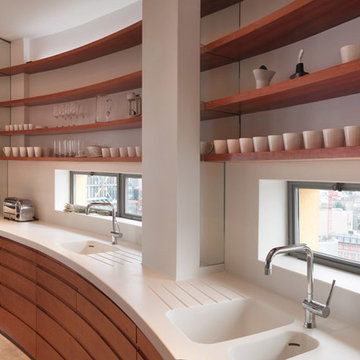
Curved solid Cherry wood kitchen with moulded Corian work top. Mirrored surfaces to continue lines and concealed pop door.
Photography by Duncan Smith
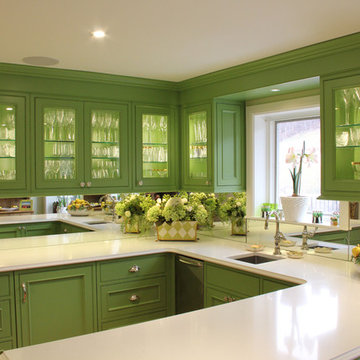
Inredning av ett klassiskt mellanstort kök, med en undermonterad diskho, luckor med glaspanel, gröna skåp, bänkskiva i glas, vitt stänkskydd, spegel som stänkskydd, rostfria vitvaror och mellanmörkt trägolv
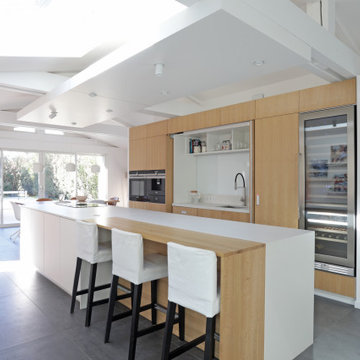
Cuisine ouverte avec un grand îlot. L'îlot comprend une partie snack / bar
Portes escamotables pour cacher la partie évier de la cuisine. Hotte intégrée à la plaque de cuisson
432 foton på kök, med vitt stänkskydd och spegel som stänkskydd
1