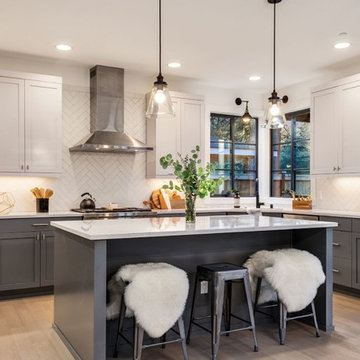34 501 foton på kök, med vitt stänkskydd och stänkskydd i porslinskakel
Sortera efter:
Budget
Sortera efter:Populärt i dag
161 - 180 av 34 501 foton
Artikel 1 av 3
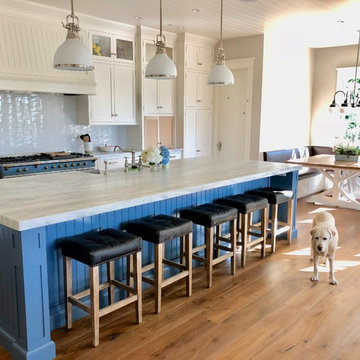
Inspiration för ett stort lantligt vit linjärt vitt kök och matrum, med skåp i shakerstil, vita skåp, granitbänkskiva, vitt stänkskydd, stänkskydd i porslinskakel, färgglada vitvaror, en köksö, en rustik diskho, mellanmörkt trägolv och brunt golv

This baking center has a kitchenaid mixer stand that can be lifted up to be flush with the countertops, then tucked away below the countertop when not in use. There is plenty of storage for rolling pins, measuring cups, etc. The right cabinet has vertical storage for baking + cookie sheets. Additionally, the toe kick can come out to provide a platform for the homeowner to stand on for additional height while baking.
Photography: Garett + Carrie Buell of Studiobuell/ studiobuell.com
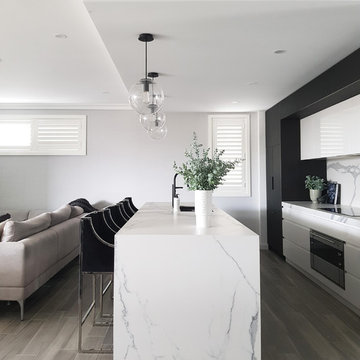
12mm Statuario Six+ porcelain | QuantumSix+. Design by Alicia Xiberras Interiors.
Inspiration för stora moderna kök, med en undermonterad diskho, vita skåp, vitt stänkskydd, stänkskydd i porslinskakel, svarta vitvaror och en köksö
Inspiration för stora moderna kök, med en undermonterad diskho, vita skåp, vitt stänkskydd, stänkskydd i porslinskakel, svarta vitvaror och en köksö

Perimeter counters and island in Wicked White quartzite.
Idéer för att renovera ett mellanstort funkis kök, med en rustik diskho, luckor med infälld panel, vita skåp, bänkskiva i kvartsit, vitt stänkskydd, stänkskydd i porslinskakel, rostfria vitvaror, mellanmörkt trägolv, en köksö och brunt golv
Idéer för att renovera ett mellanstort funkis kök, med en rustik diskho, luckor med infälld panel, vita skåp, bänkskiva i kvartsit, vitt stänkskydd, stänkskydd i porslinskakel, rostfria vitvaror, mellanmörkt trägolv, en köksö och brunt golv
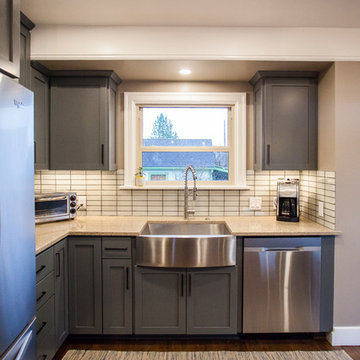
New french doors gives light and easy access to the deck space. Removing two walls and exposing the old brick chimney made for a great open space kitchen worthy of this little house! An eclectic mixture of quartz and butcher block counter tops, industrial lighting, brick and an exposed beam gives this space great interest.
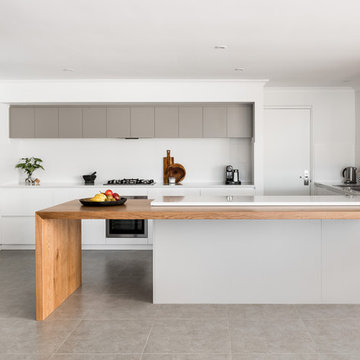
Idéer för ett stort modernt parallellkök, med en nedsänkt diskho, släta luckor, vita skåp, bänkskiva i kvarts, vitt stänkskydd, stänkskydd i porslinskakel, rostfria vitvaror, klinkergolv i porslin, en köksö och grått golv
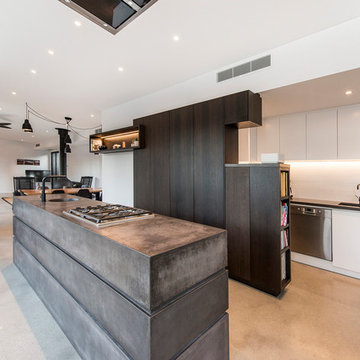
Custom made island bench from CAST Designs featuring 2 distinct shadow lines and an integrated round concrete sink. Complementing the standout island is concrete scullery and laundry bench tops with seamless cutouts for black under mount sinks
aperture22 Photography
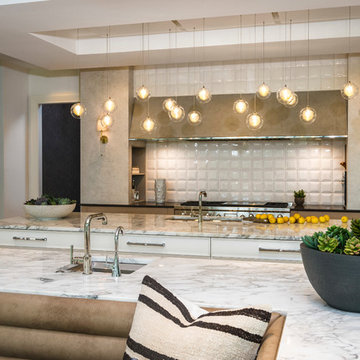
Inspiration för mycket stora moderna kök, med en undermonterad diskho, släta luckor, vita skåp, marmorbänkskiva, vitt stänkskydd, stänkskydd i porslinskakel, rostfria vitvaror, mellanmörkt trägolv, flera köksöar och brunt golv
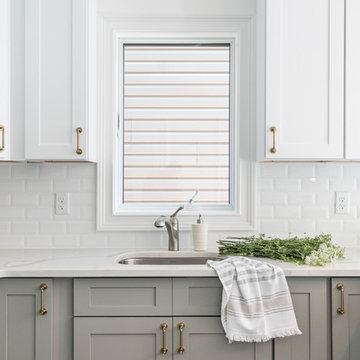
Two-tone cabinetry and brass hardware complete this gorgeous, open-concept, new kitchen in Hudson County, NJ. Designer-sourced hardware and lighting. Jenn Air stainless steel appliance upgrades. Quartz calcatta-look counter tops. Stainless steel under mount sink. 4" hardwood plank flooring stained in Jacobean by Minwax. Beveled white subway tile with bright white grout.
Photos by Sameer Abdel Khalik (contact designer for contact info).
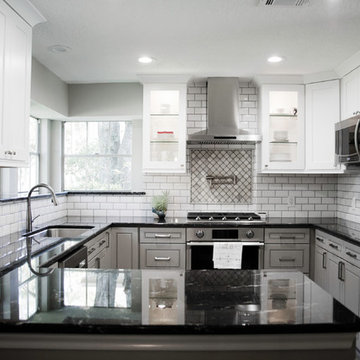
Designed By: Robby & Lisa Griffin
Bild på ett mellanstort funkis svart svart kök, med en enkel diskho, skåp i shakerstil, vita skåp, granitbänkskiva, vitt stänkskydd, stänkskydd i porslinskakel, rostfria vitvaror, klinkergolv i porslin, en halv köksö och grått golv
Bild på ett mellanstort funkis svart svart kök, med en enkel diskho, skåp i shakerstil, vita skåp, granitbänkskiva, vitt stänkskydd, stänkskydd i porslinskakel, rostfria vitvaror, klinkergolv i porslin, en halv köksö och grått golv
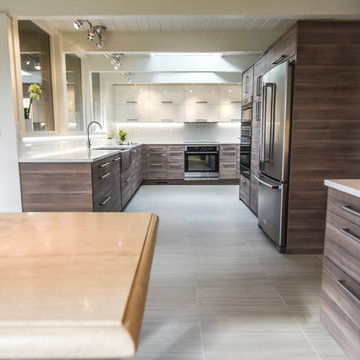
Here is an architecturally built mid-century modern home that was opened up between the kitchen and dining room, enlarged windows viewing out to a public park, porcelain tile floor, IKEA cabinets, IKEA appliances, quartz countertop, and subway tile backsplash.

Susan Gilmore Photography
Idéer för ett stort klassiskt kök, med en undermonterad diskho, bänkskiva i kvartsit, vitt stänkskydd, stänkskydd i porslinskakel, rostfria vitvaror, en köksö, skåp i shakerstil, beige skåp, mörkt trägolv och brunt golv
Idéer för ett stort klassiskt kök, med en undermonterad diskho, bänkskiva i kvartsit, vitt stänkskydd, stänkskydd i porslinskakel, rostfria vitvaror, en köksö, skåp i shakerstil, beige skåp, mörkt trägolv och brunt golv
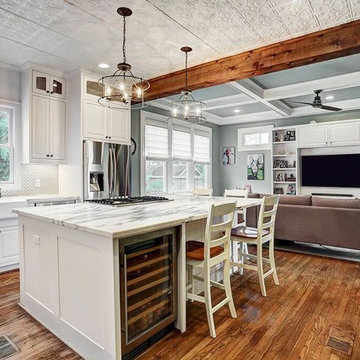
Foto på ett lantligt kök och matrum, med en rustik diskho, luckor med upphöjd panel, vita skåp, marmorbänkskiva, vitt stänkskydd, stänkskydd i porslinskakel, rostfria vitvaror, mellanmörkt trägolv, flera köksöar och brunt golv

Inspiration för mellanstora klassiska kök, med en undermonterad diskho, luckor med upphöjd panel, vita skåp, vitt stänkskydd, rostfria vitvaror, mellanmörkt trägolv, en köksö, brunt golv och stänkskydd i porslinskakel
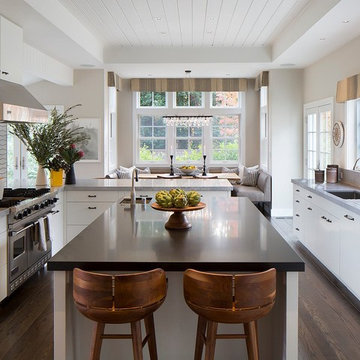
this gourmet’s dream kitchen features high-end appliances, a spacious center island, custom-made wood stools and quartzite counters. The wood stools are from Organic Modernism. This is a link to their website. http://organicmodernism.com.
Eric Rorer Photography
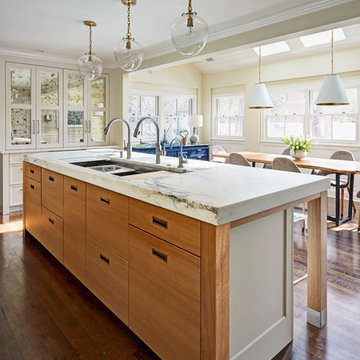
Free ebook, Creating the Ideal Kitchen. DOWNLOAD NOW
This large open concept kitchen and dining space was created by removing a load bearing wall between the old kitchen and a porch area. The new porch was insulated and incorporated into the overall space. The kitchen remodel was part of a whole house remodel so new quarter sawn oak flooring, a vaulted ceiling, windows and skylights were added.
A large calcutta marble topped island takes center stage. It houses a 5’ galley workstation - a sink that provides a convenient spot for prepping, serving, entertaining and clean up. A 36” induction cooktop is located directly across from the island for easy access. Two appliance garages on either side of the cooktop house small appliances that are used on a daily basis.
Honeycomb tile by Ann Sacks and open shelving along the cooktop wall add an interesting focal point to the room. Antique mirrored glass faces the storage unit housing dry goods and a beverage center. “I chose details for the space that had a bit of a mid-century vibe that would work well with what was originally a 1950s ranch. Along the way a previous owner added a 2nd floor making it more of a Cape Cod style home, a few eclectic details felt appropriate”, adds Klimala.
The wall opposite the cooktop houses a full size fridge, freezer, double oven, coffee machine and microwave. “There is a lot of functionality going on along that wall”, adds Klimala. A small pull out countertop below the coffee machine provides a spot for hot items coming out of the ovens.
The rooms creamy cabinetry is accented by quartersawn white oak at the island and wrapped ceiling beam. The golden tones are repeated in the antique brass light fixtures.
“This is the second kitchen I’ve had the opportunity to design for myself. My taste has gotten a little less traditional over the years, and although I’m still a traditionalist at heart, I had some fun with this kitchen and took some chances. The kitchen is super functional, easy to keep clean and has lots of storage to tuck things away when I’m done using them. The casual dining room is fabulous and is proving to be a great spot to linger after dinner. We love it!”
Designed by: Susan Klimala, CKD, CBD
For more information on kitchen and bath design ideas go to: www.kitchenstudio-ge.com

Ines Leong of Archphoto
Inredning av ett industriellt litet kök, med en undermonterad diskho, släta luckor, vita skåp, bänkskiva i koppar, vitt stänkskydd, stänkskydd i porslinskakel, en halv köksö, integrerade vitvaror och ljust trägolv
Inredning av ett industriellt litet kök, med en undermonterad diskho, släta luckor, vita skåp, bänkskiva i koppar, vitt stänkskydd, stänkskydd i porslinskakel, en halv köksö, integrerade vitvaror och ljust trägolv

Erin Holsonback, anindoorlady.com
Inredning av ett klassiskt mellanstort svart svart l-kök, med en rustik diskho, skåp i shakerstil, vita skåp, rostfria vitvaror, betonggolv, en köksö, vitt stänkskydd, bänkskiva i kvartsit och stänkskydd i porslinskakel
Inredning av ett klassiskt mellanstort svart svart l-kök, med en rustik diskho, skåp i shakerstil, vita skåp, rostfria vitvaror, betonggolv, en köksö, vitt stänkskydd, bänkskiva i kvartsit och stänkskydd i porslinskakel

Dustin Halleck
Idéer för avskilda, mellanstora vintage parallellkök, med en rustik diskho, vita skåp, vitt stänkskydd, rostfria vitvaror, släta luckor, marmorbänkskiva, stänkskydd i porslinskakel, travertin golv och grått golv
Idéer för avskilda, mellanstora vintage parallellkök, med en rustik diskho, vita skåp, vitt stänkskydd, rostfria vitvaror, släta luckor, marmorbänkskiva, stänkskydd i porslinskakel, travertin golv och grått golv
34 501 foton på kök, med vitt stänkskydd och stänkskydd i porslinskakel
9
